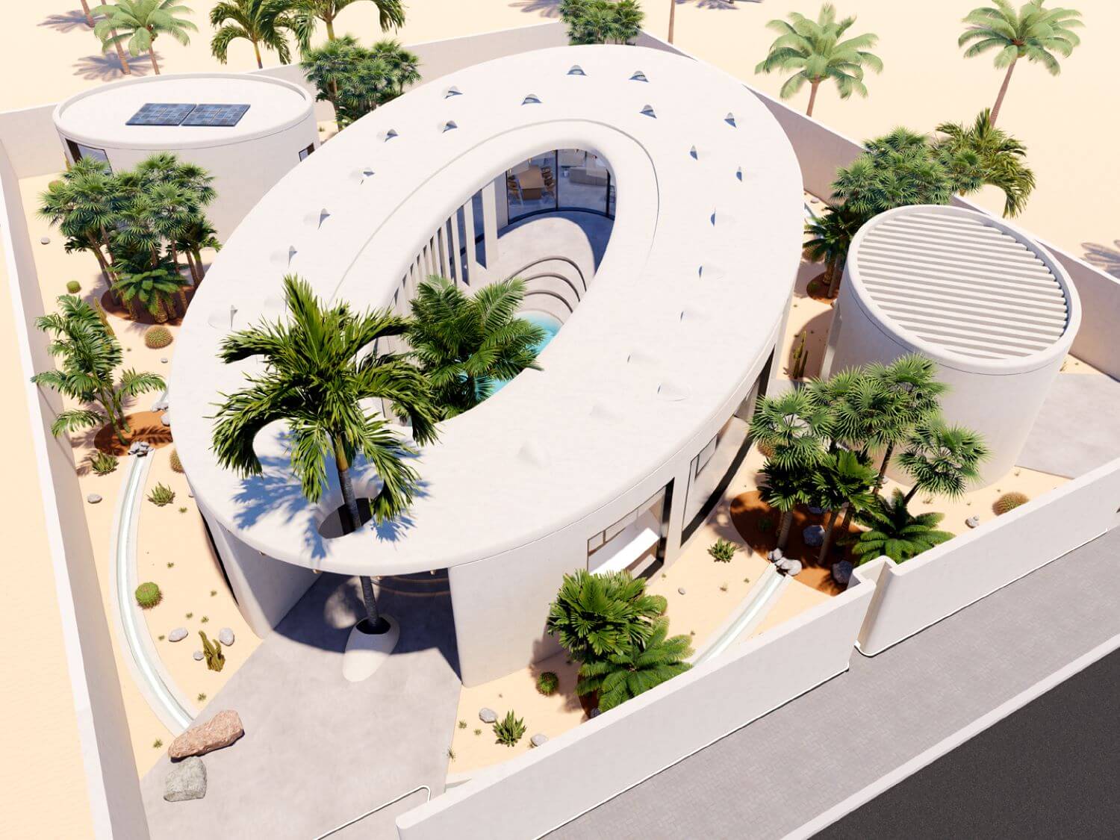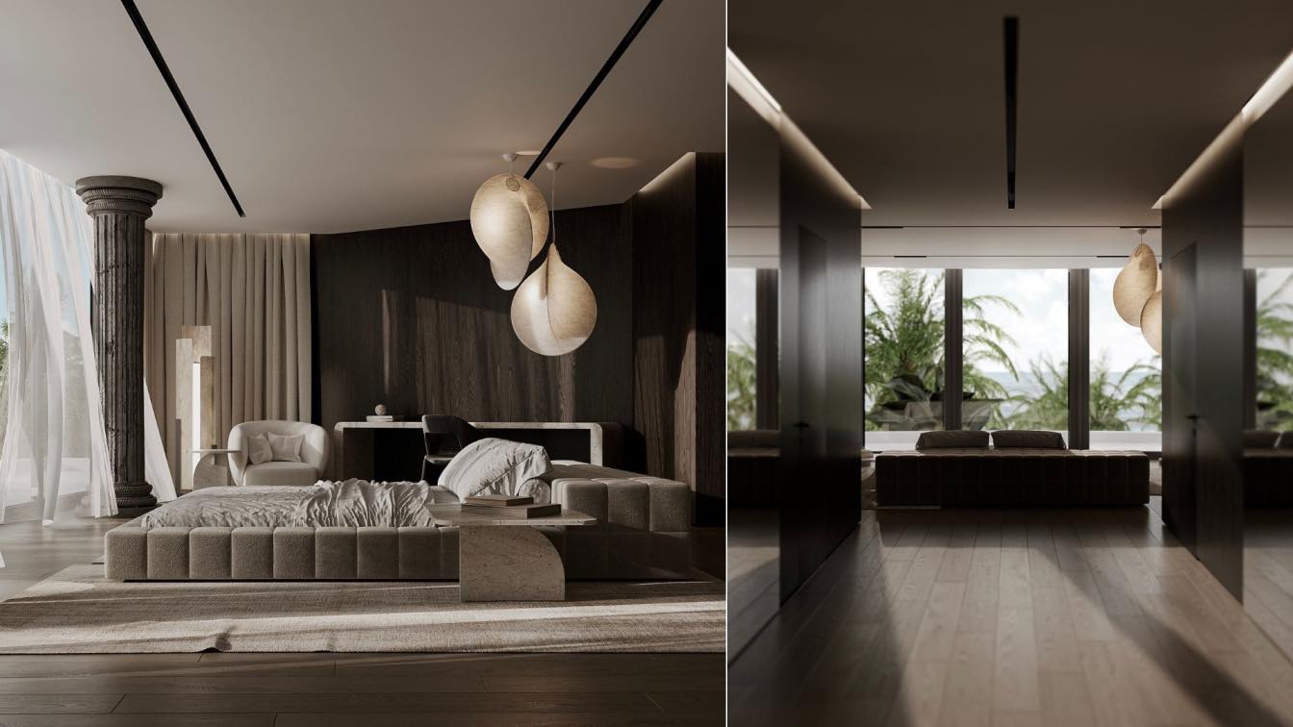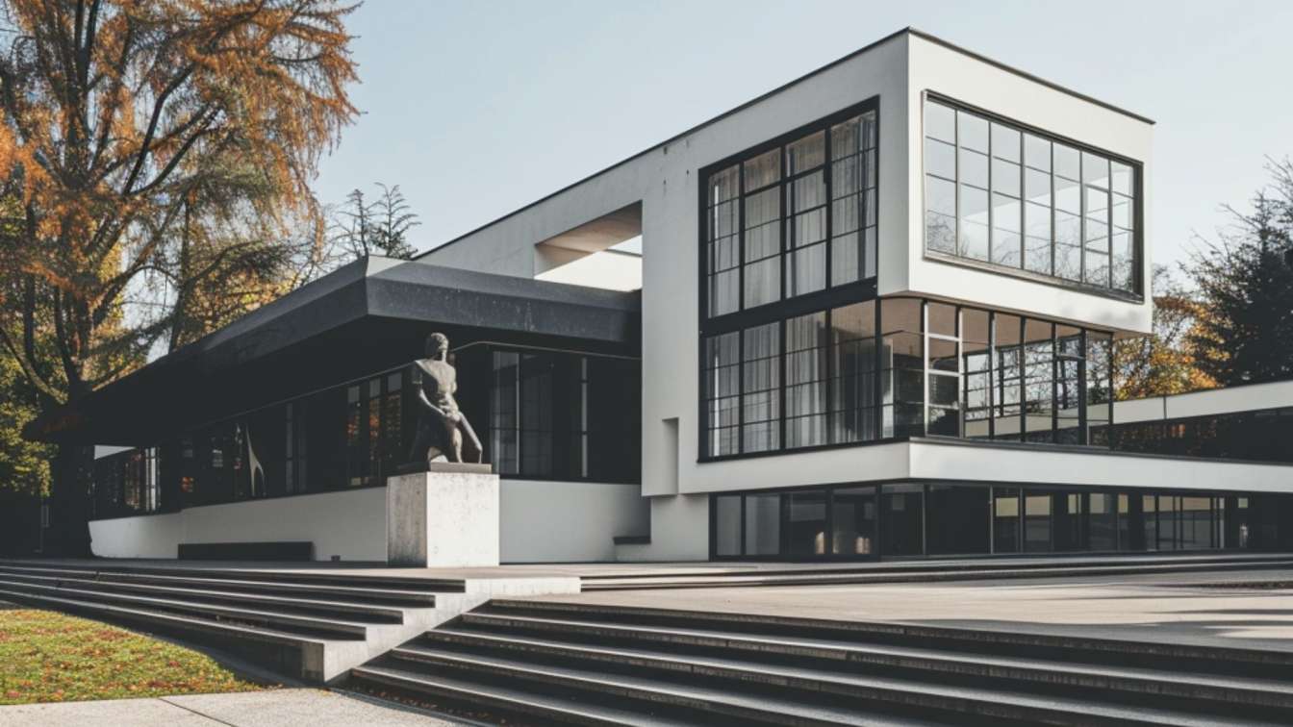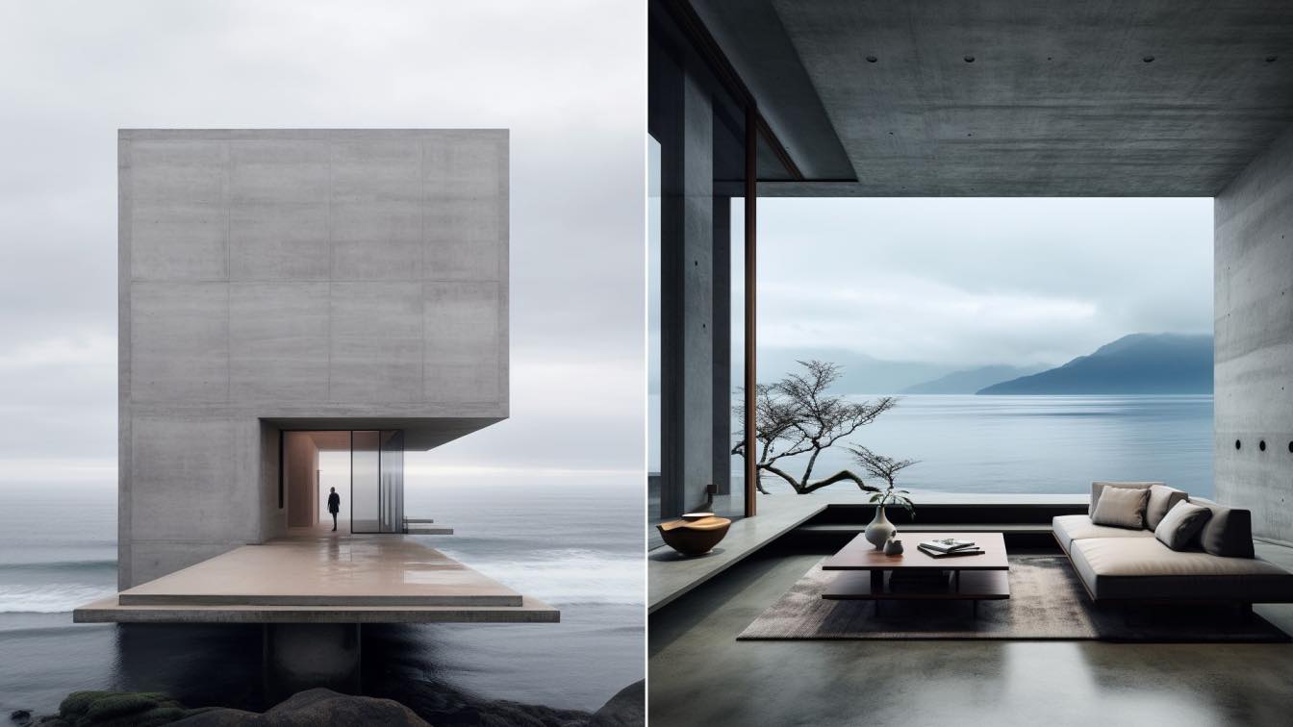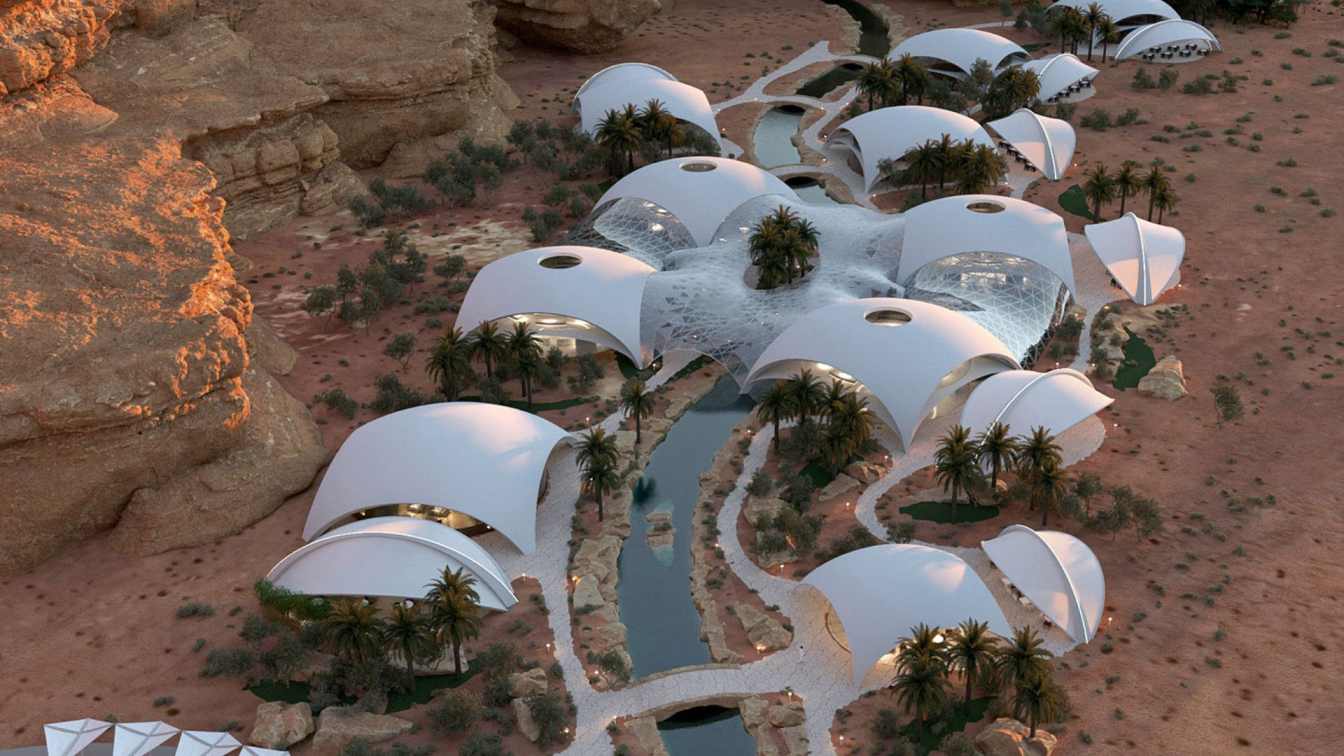Reimagine / Restore / Recreate
“I want a home that makes a difference”
The UAE is one of the fastest paced countries in the world today. The construction industry is one of the greatest contributions to the economic growth and due to the high turnover within the industry a substantial amount of waste product has become an inevitable result.
NGS Architects has always prided itself for sustainability in which it is evident within all completed design and build projects till date. Since the inception of NGS in the UAE almost 13 years ago it has been a dream to create a Sustainable House using Recycled Materials.
NGS were approached in the beginning of 2022 by an Emirati family in search for an Architect who can build their dream sustainable home after being inspired by the recent Expo 2020 and the Ruler of Dubai; His Highness Sheikh Mohammed Bin Rashid and the Dubai government intiatives towards sustainability development. Ultimately it is the hope to inspire future Emirati families to consider this route in the future when constructing a home.
The family wanted to make use of limited funding/space to create a home that was not only unique but also made a difference in its contribution to the economy & environment ; possibly setting an impactful example for future homes to come. The brief consisted of a need to pull away from a generic home design instead the family wanted a unique space encompassing culture and sustainability.
After the initial brief consultation our founder and Principal Design Architect Nabil Sherif agreed to take on this incredible challenge and opportunity. Owning a wealth of experience in different types of residential homes and towers, the idea of creating the first sustainable home for an Emirati family in the UAE was beyond exciting.
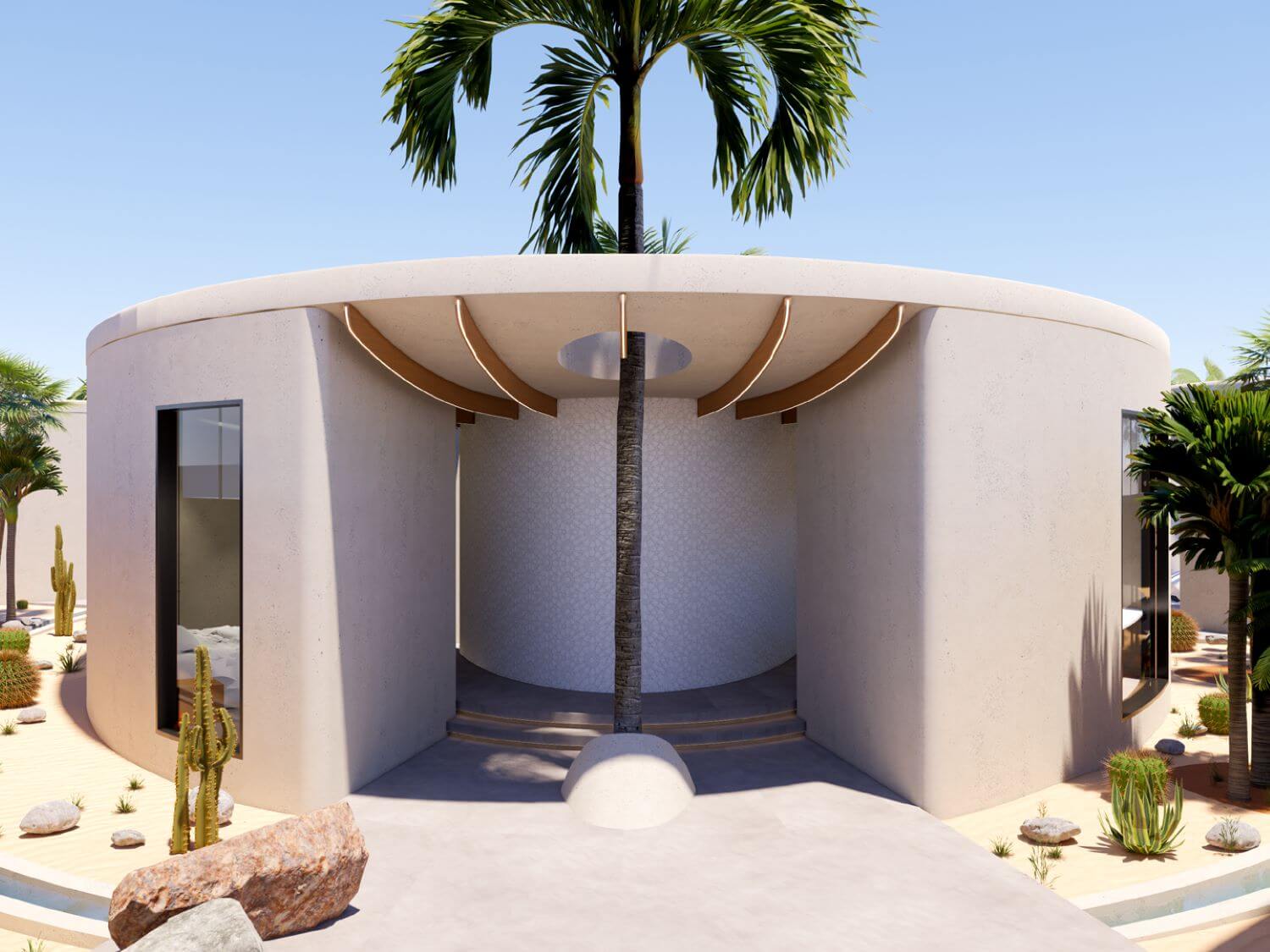
Nabil believes Sustainable Architecture is all about the foot print you leave on this planet. If one could categories it we believe it would be in the following way a- Time frame of design, b- Materials used for the design, c- How the building sustains itself through its life span, and d- The afterlife of the building in its surrounding environment.
It became clear, with the parameters set out by the client; that the best way to achieve an outstanding design is to use as much recycled material as possible from ongoing projects and allocate majority of the funding for the contracting element of the project.

The question is how are we able to achieve this?
Building sites all around the UAE have a certain percentage that is considered waste material from cuts offs of materials delivered to site to onsite samples that go to waste whether it be wood/plastic/block work/lighting/aluminum/glass etc. This waste is left on sites in high volumes to be delivered to waste sites or recycling plants which we feel isn’t the best way for both the economy and environment.
The idea is to maximize on these wastage materials and maximize their use by recycling them, and create a home built on sustainable standards harnessing historical architectural elements in order to enhance the overall living experience in a modern fashion.

Elements such as Air Flow / Lighting / Sun pattern / and Shape we're all considered and analyzed carefully in order to combine both the clients brief as well as the project design set out by our team.
The family wanted a home that catered to privacy, a communal corridor that connected rooms but didn’t take from the BUA (Built Up Area), a courtyard that could flood light to the center rooms , a prayer room for worship and reflection, and finally for it to be all on one level for easy access, and efficiency of movement / communication. The land is approx. 7k Sqft made up of three main pods (allowing for a BUA of 3k Sqft), The Garage, The Main House, & The Prayer Room. The perimeter to the main structure is offset by a ‘Falaj’ set in the landscape to evenly distribute continuous flowing water to the plants and trees around the Oasis that encompasses the architecture of the site.

The center/courtyard of the house is celebrated with water/a pool that symbolizes purity and fertility for the land. The roof that spans across all the closed rooms houses the graters that cuts and allows natural sunlight to enter the rooms during the solar pattern of the day. In parallel the openings will act as arched wind towers to allow the house to become a Self-regulating thermal system that sustains itself throughout the year. Overall the house will be powered using solar energy and any excess energy will be redistributed to earn money from the local power grid, and lastly there will be an underground grey water system that will function to re-use waste/rain water for landscaping and toilets.
The Greater House is a harmonious place that radiates light through its unique earthy tones cultivated with tradition, function and refinement. It is a house that is greater for humanity, our planet, and finally a lesson to how we all need to approach any project that will have an impact in the world we live in.








