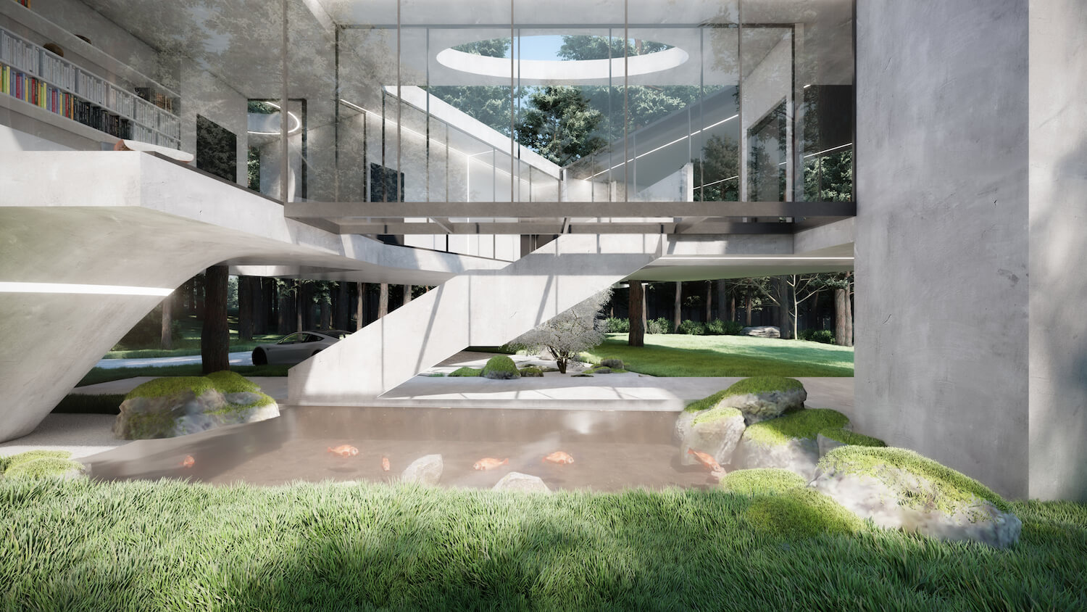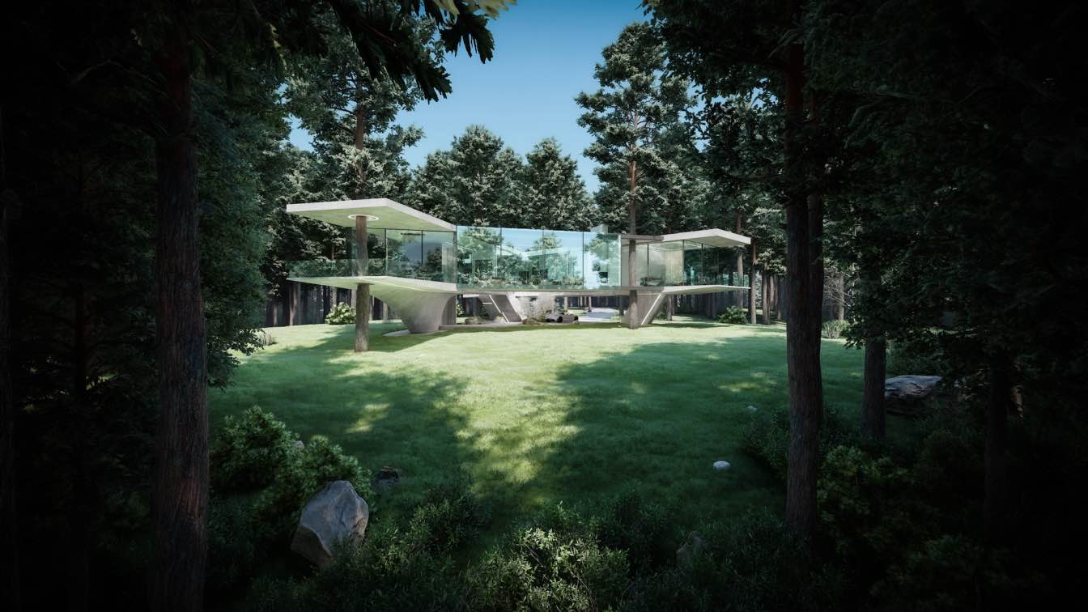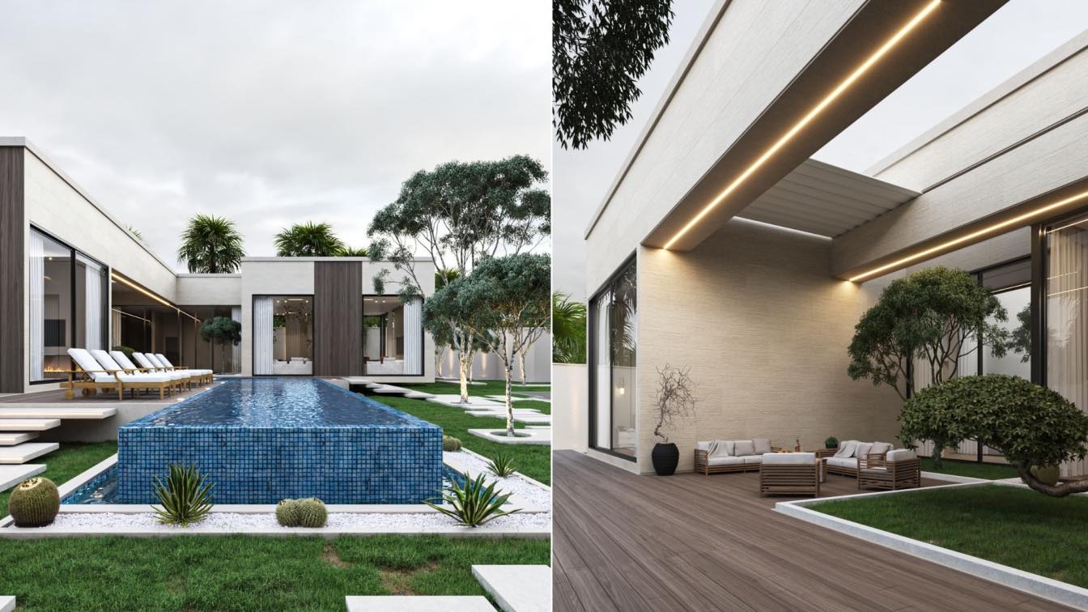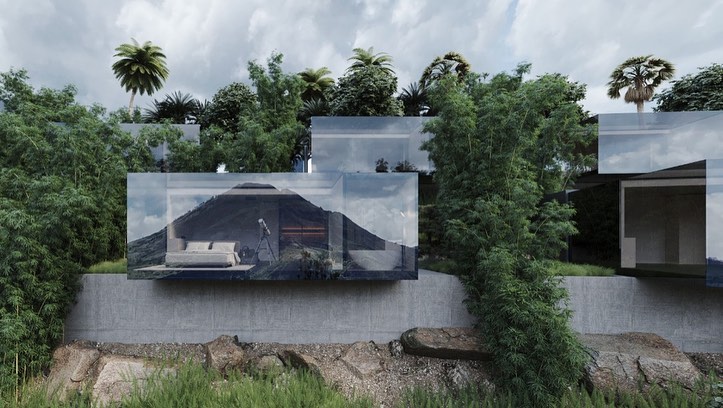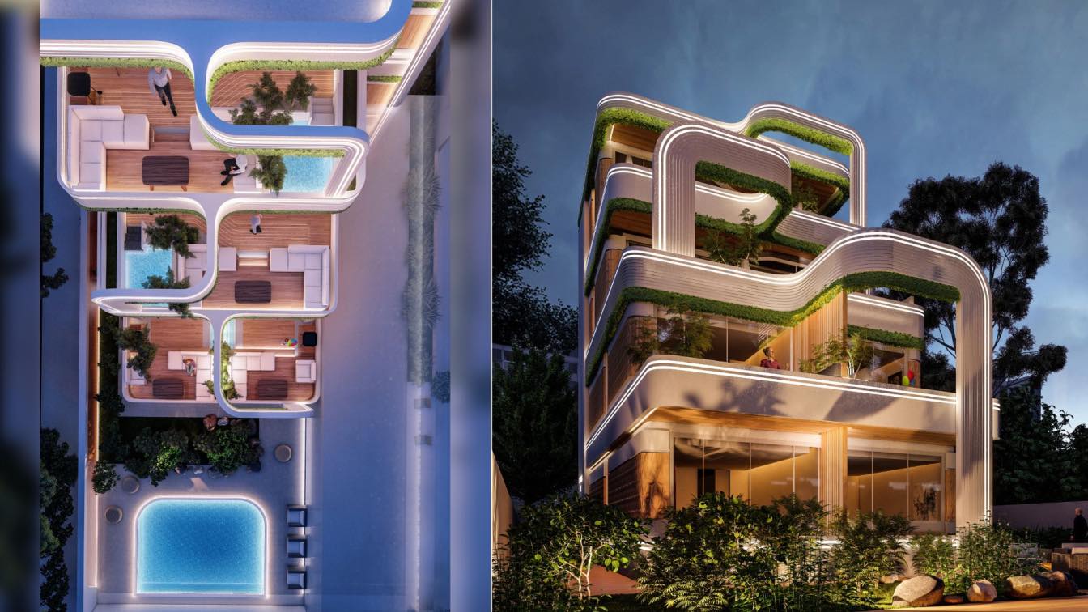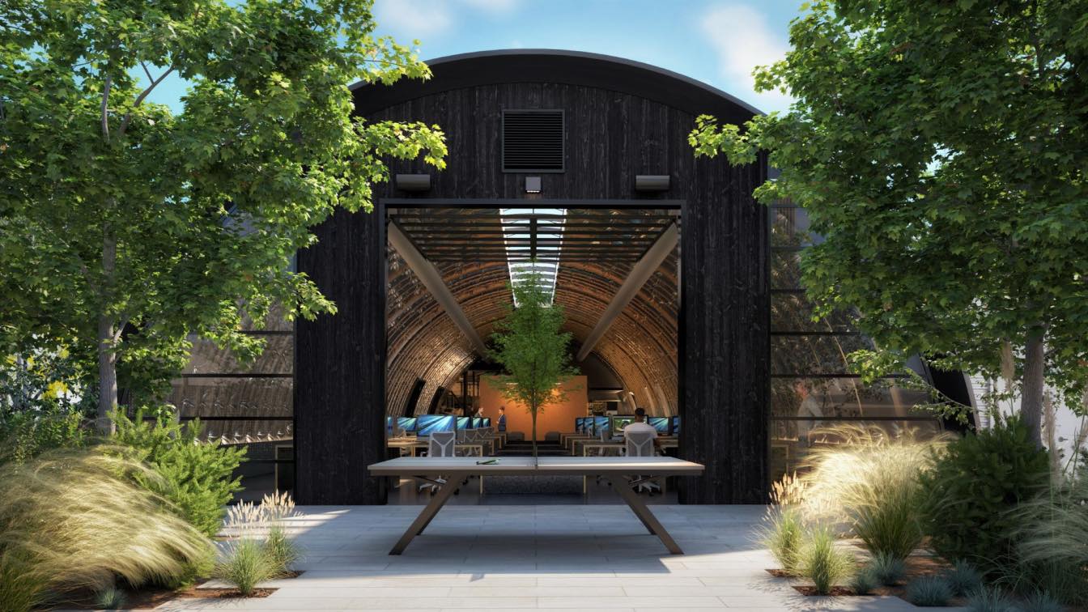Omar Hakim: The concept is located in a pine forest. The main idea of the design is to preserve as many trees as possible and let the trees play a significant role in the design processes and be a part of the design itself.
The form is three boxes each with different functions intersecting with each other forming a triangle shape plan centered with a Japanese garden. The first box contained the private section of the house, two bedrooms and a master bedroom surrounded by nature from three sides. The first box is connected with the second box by a glass bridge floating over a Japanese pond.
The second box has the common section that ends with a glass cantilever that serves as a breakfast\study section using glass gives a sense as if you are floating over the forest where you are surrounded by nature from every angle. Raising the building 3 meters over the ground and using large glass windows to get the maximum advantage of the site view so that nature is always present.


