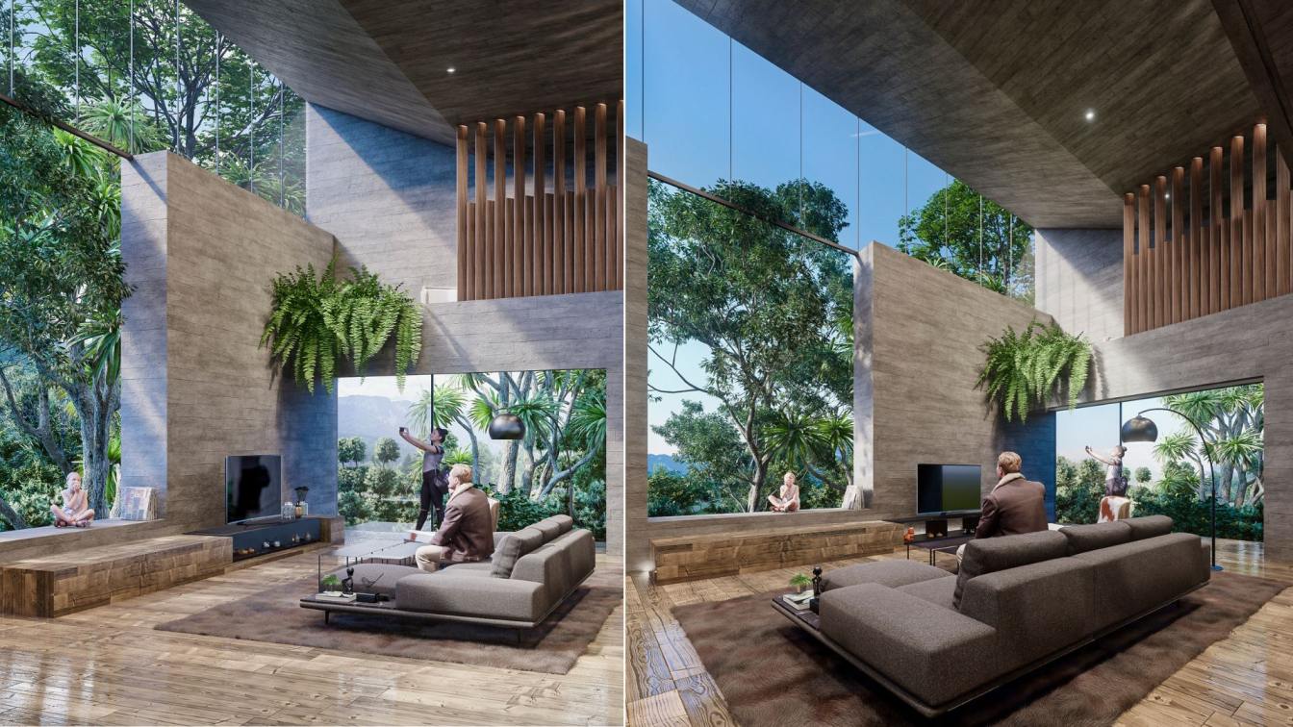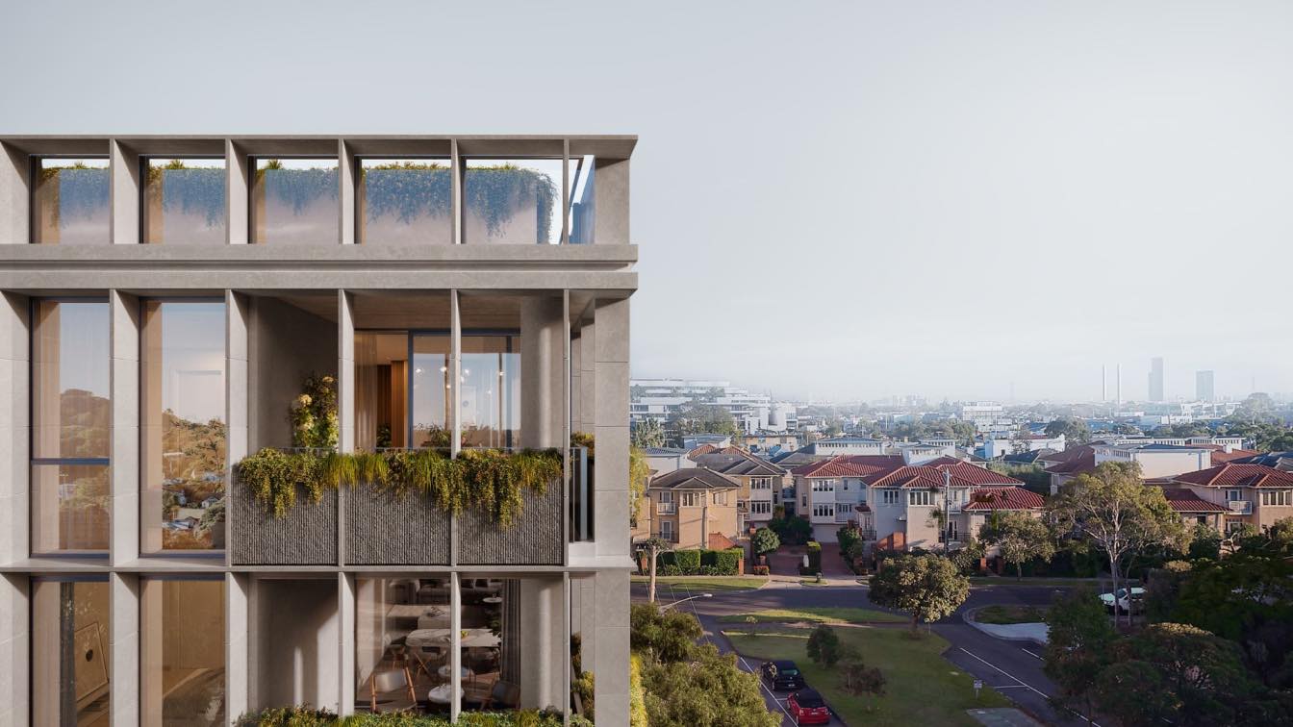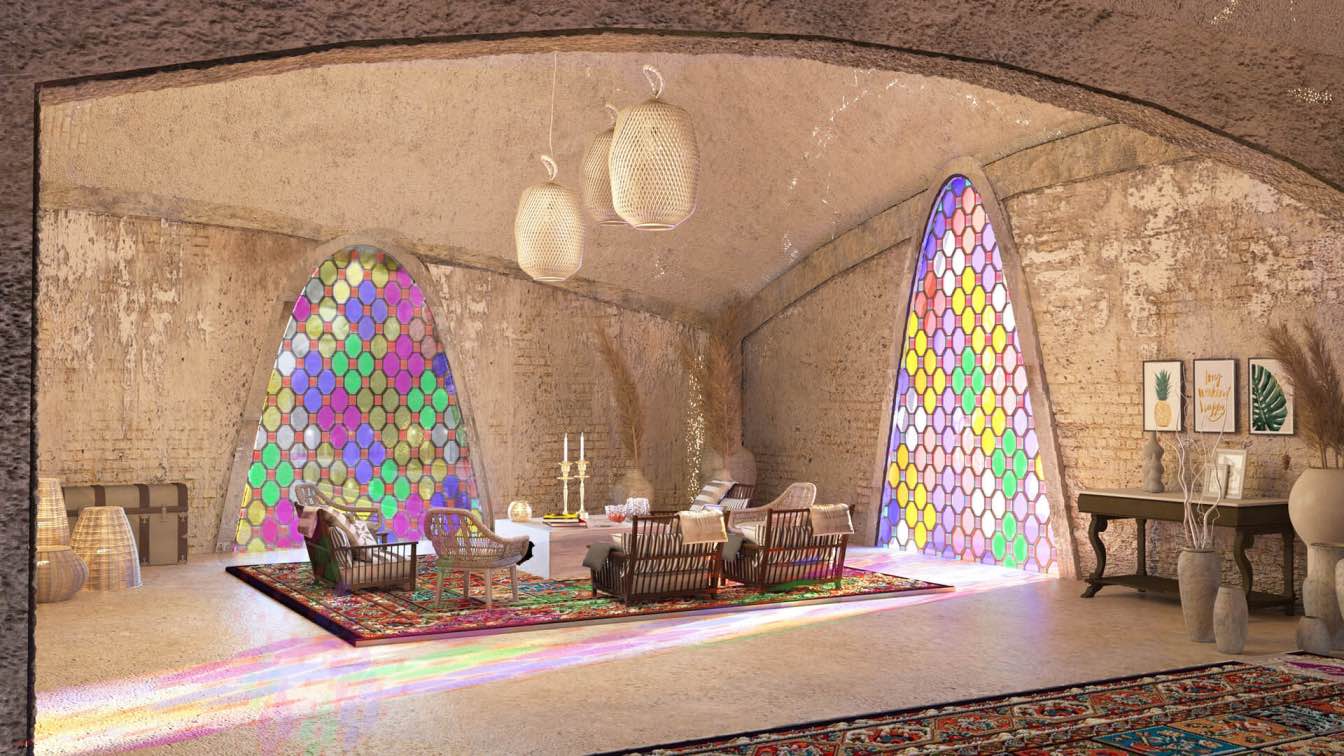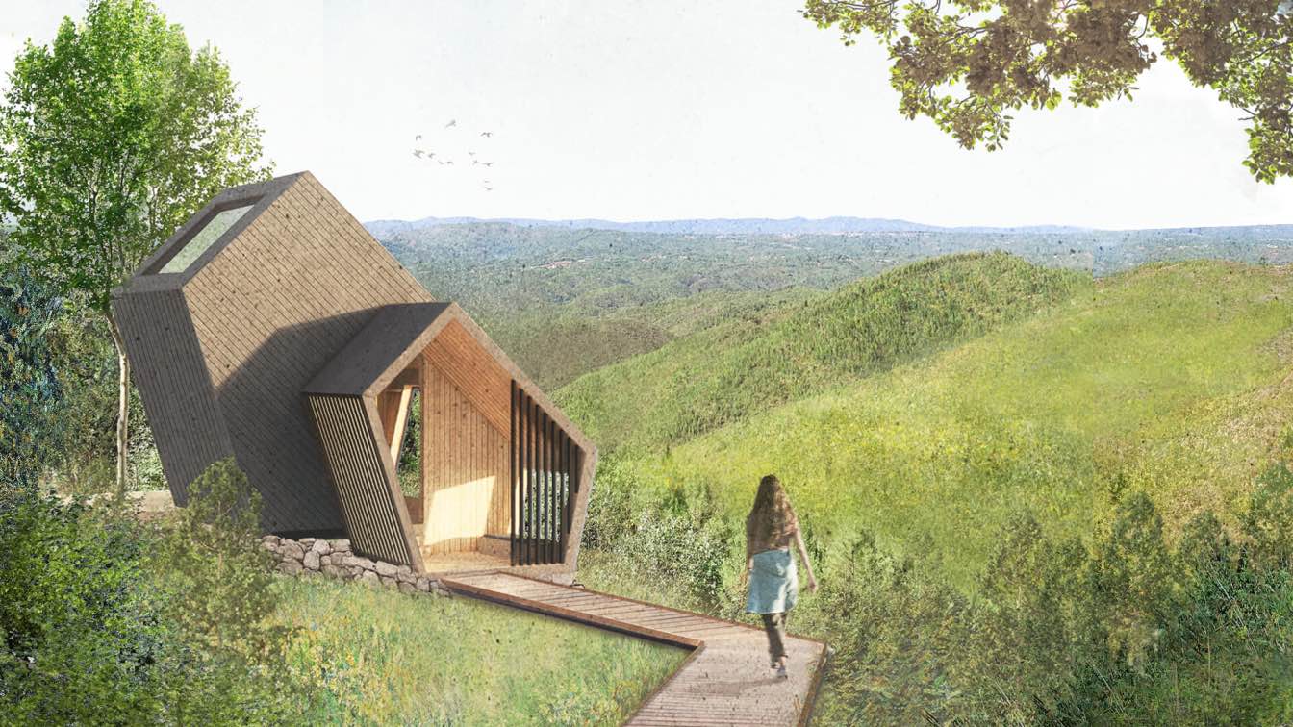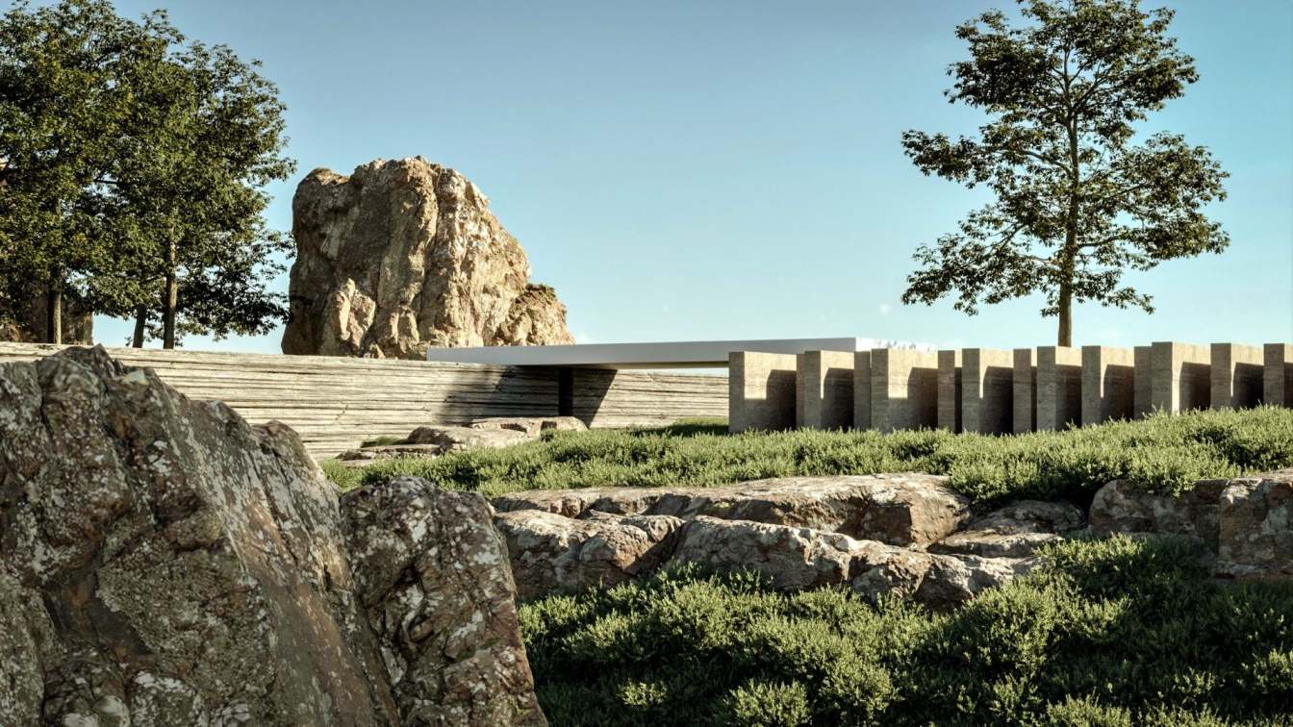Veliz Arquitecto: Interior design of "Fertile House" the opportunity to connect with the landscape leaves us with only one option and that is to reflect those infinite spaces in the areas with more visual power of this house, we cannot turn our backs on the landscape, we must incorporate it and invite it to enter and control what minimizes comfort, to establish that contrast between exposed concrete, steel, glass and wood among the vegetation is a character that highlights what interests us from the aesthetic point of view, the finishes are important but in this case the shape and the lights are the determining factors, and the protagonism is the action of being able to reach the horizon with our eyes and the leaves of the trees that appear with our hands.
