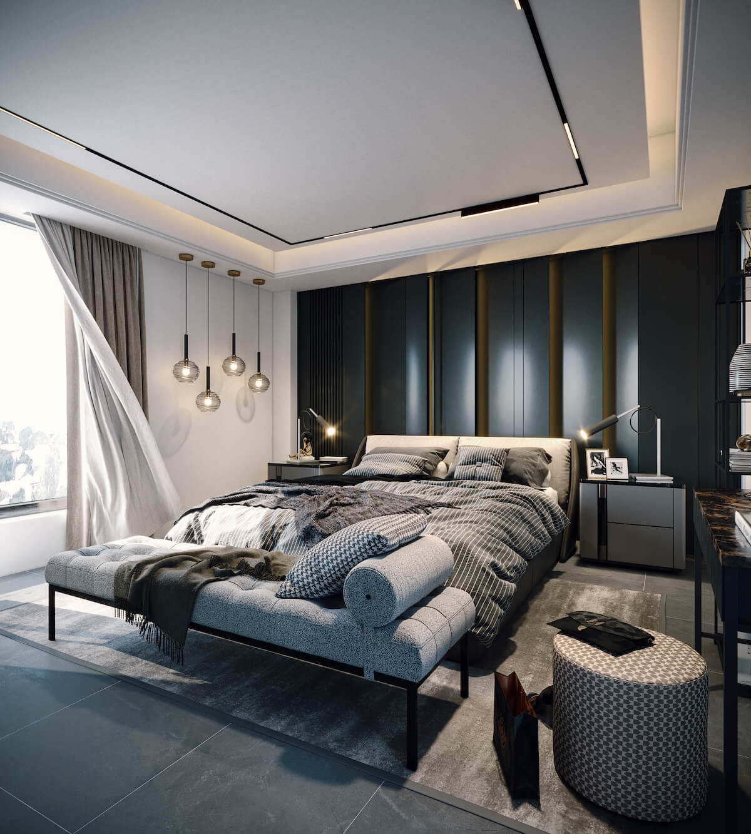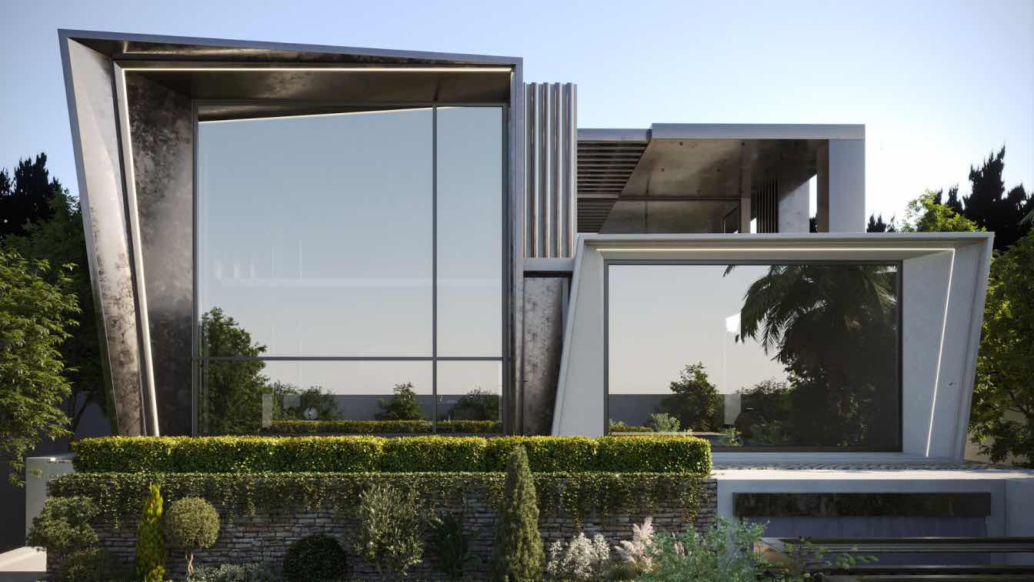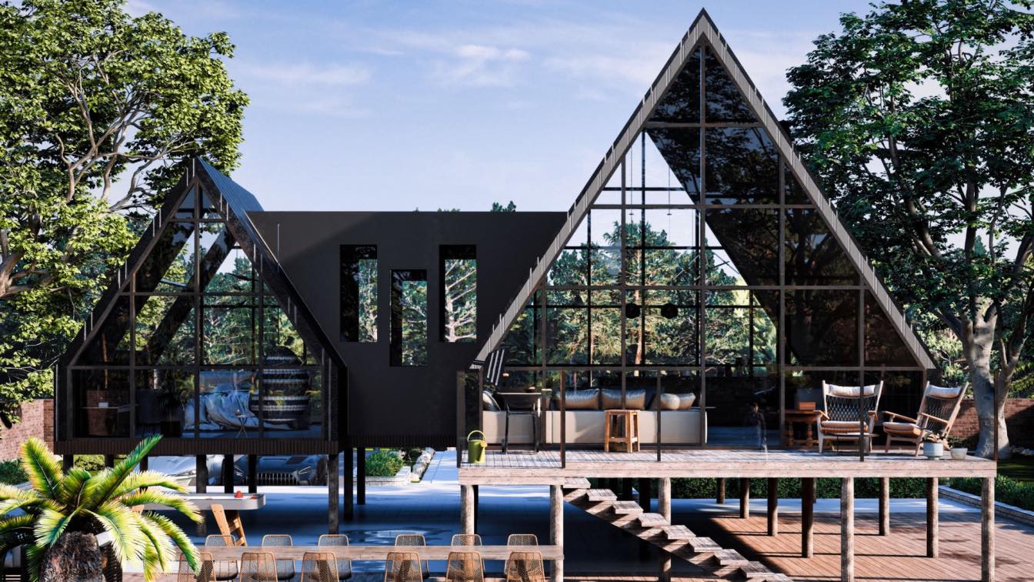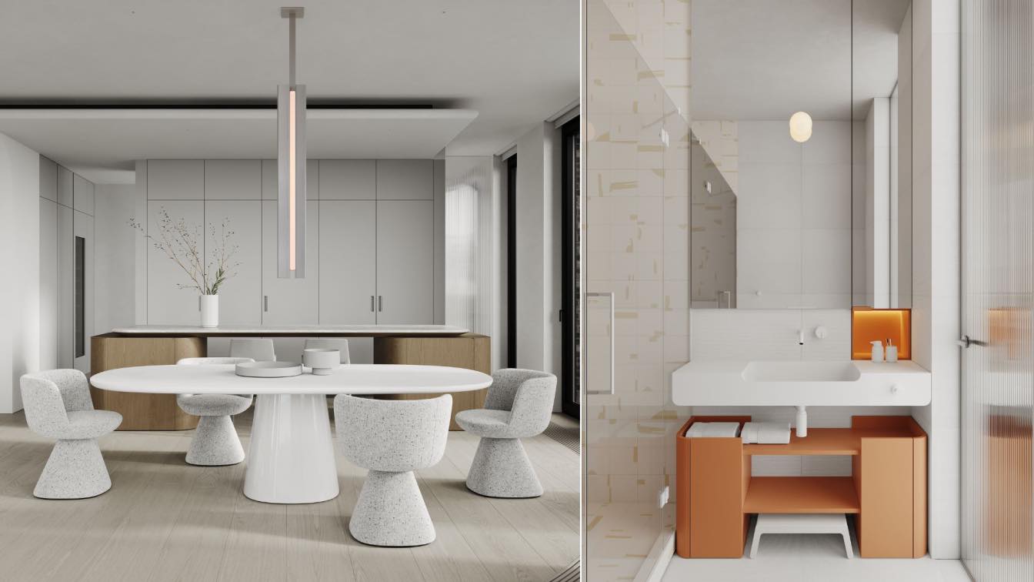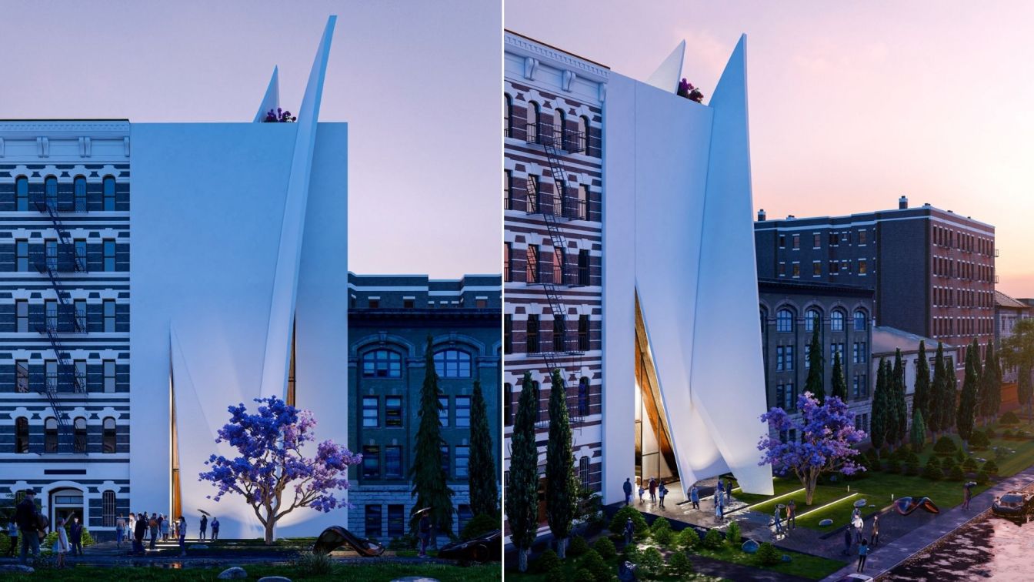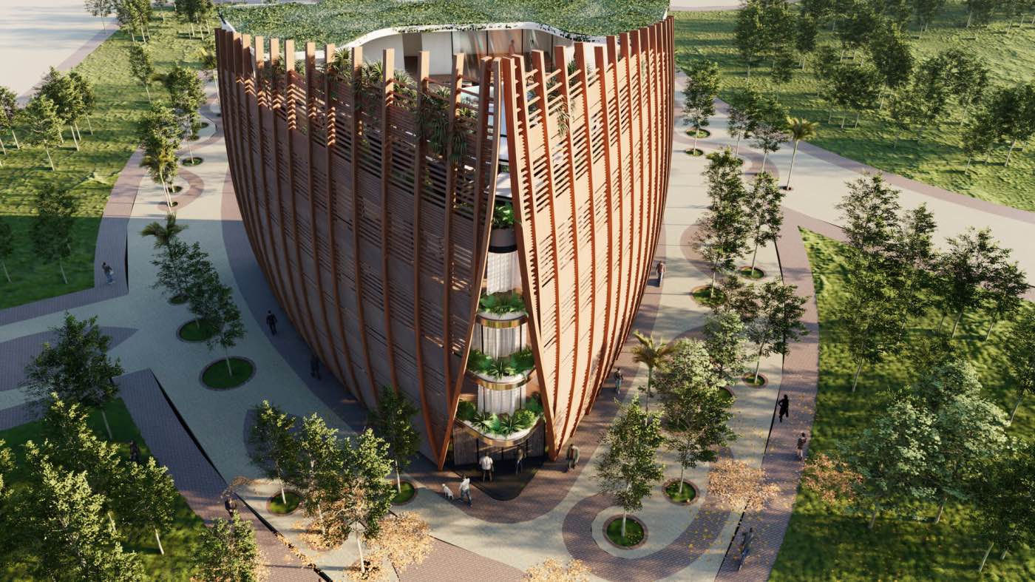Arash Kashkooli: Welcome to Moaref villa project. At the beginning of the design, we were faced with the challenge of the sloping land, where we had to define the path of the car and the sidewalk, and we solved this problem by stratifying a part of the land and separating the spaces.
As you can see, this caused the flower boxes and The beautiful plant that we made from their body for the beauty of the creeping plant to form. And between them we designed the main stairs to reach the building with rest areas to make it easier to access and make the most of the site's spaces. Also we designed the last row of stairs, a gazebo for sitting, next to which there is a fountain.







