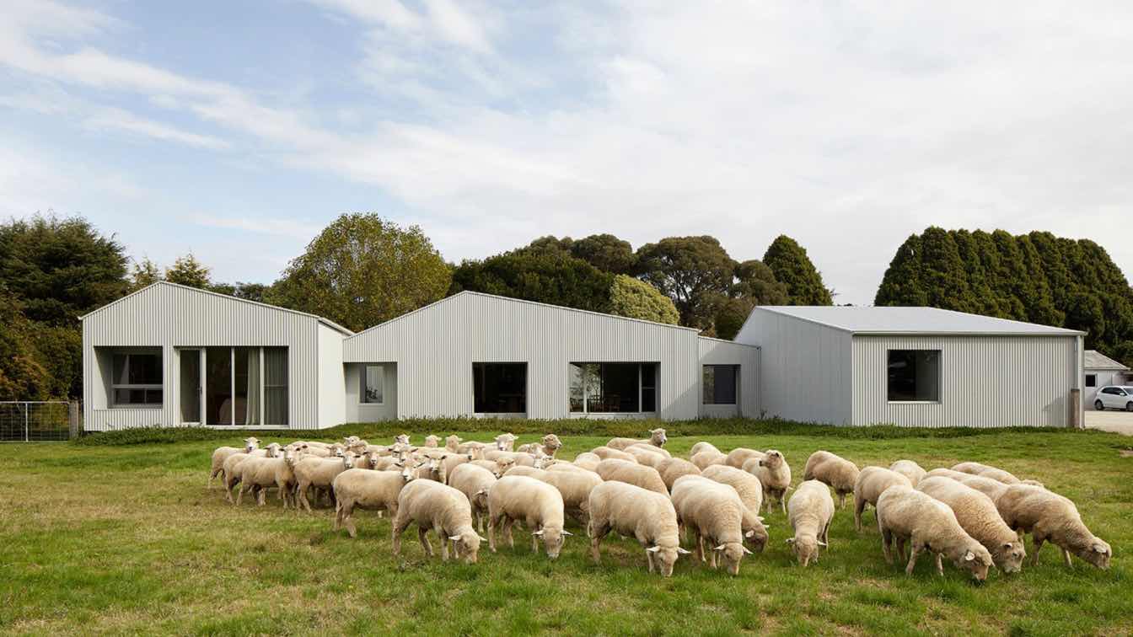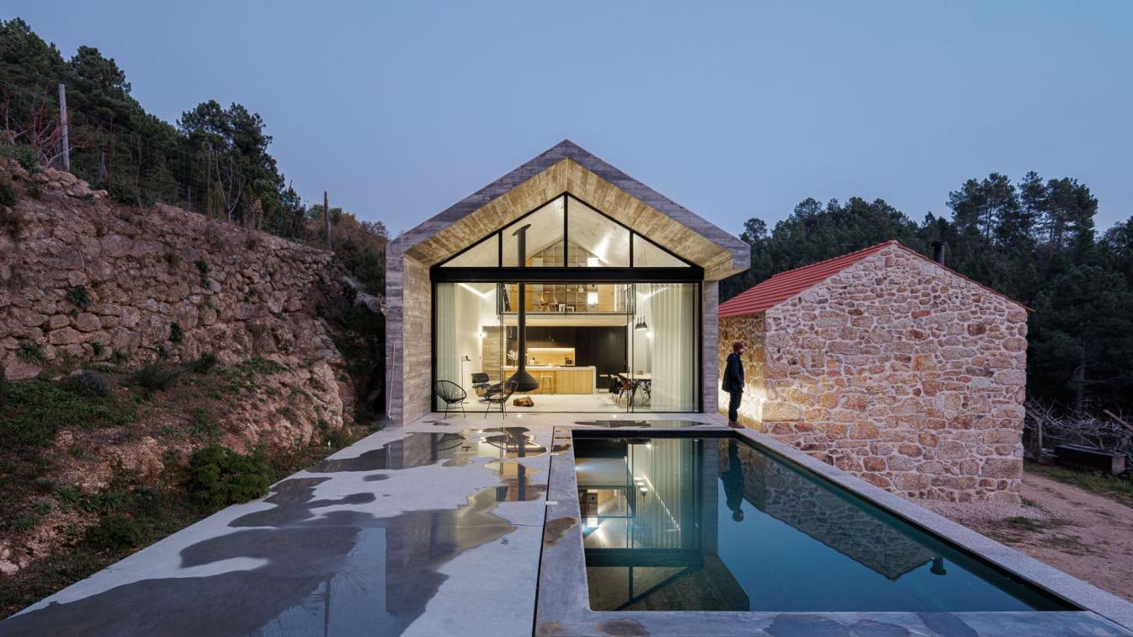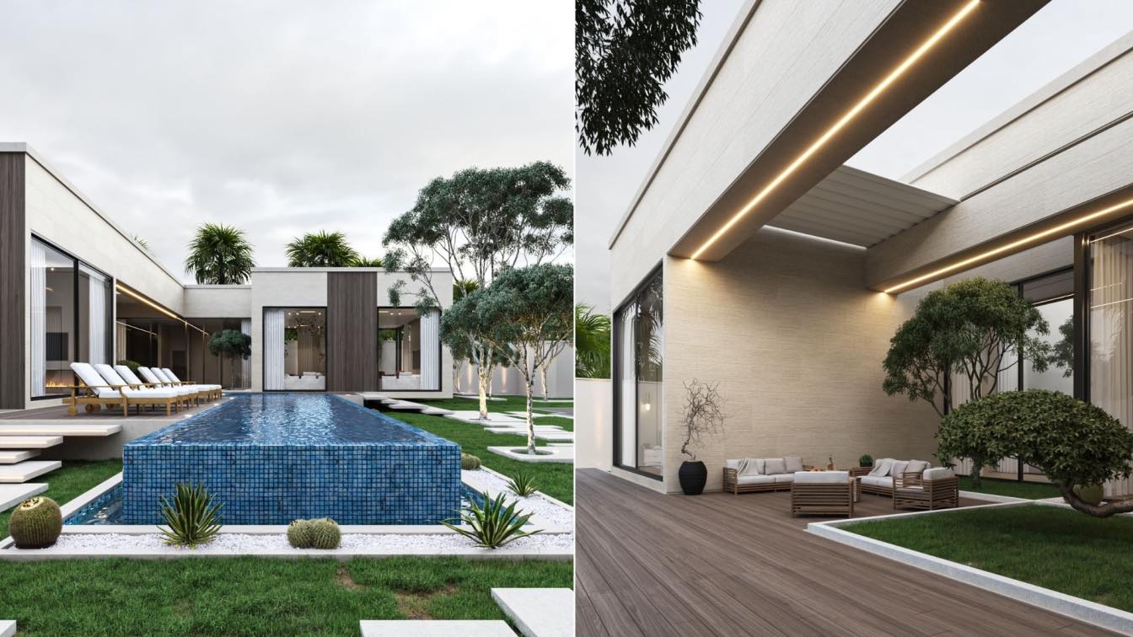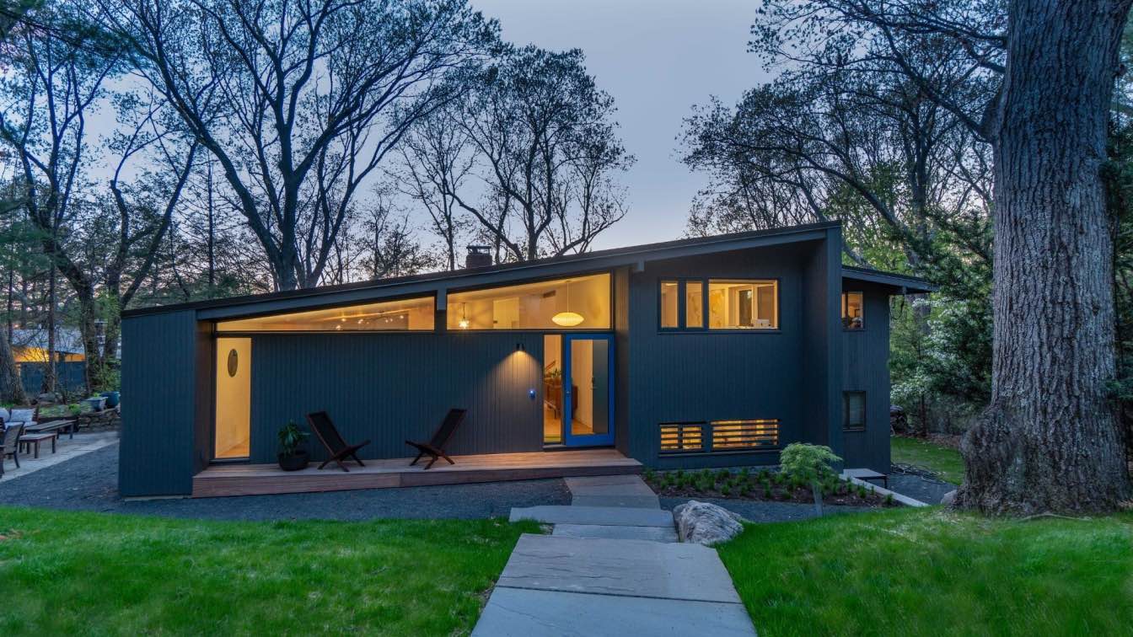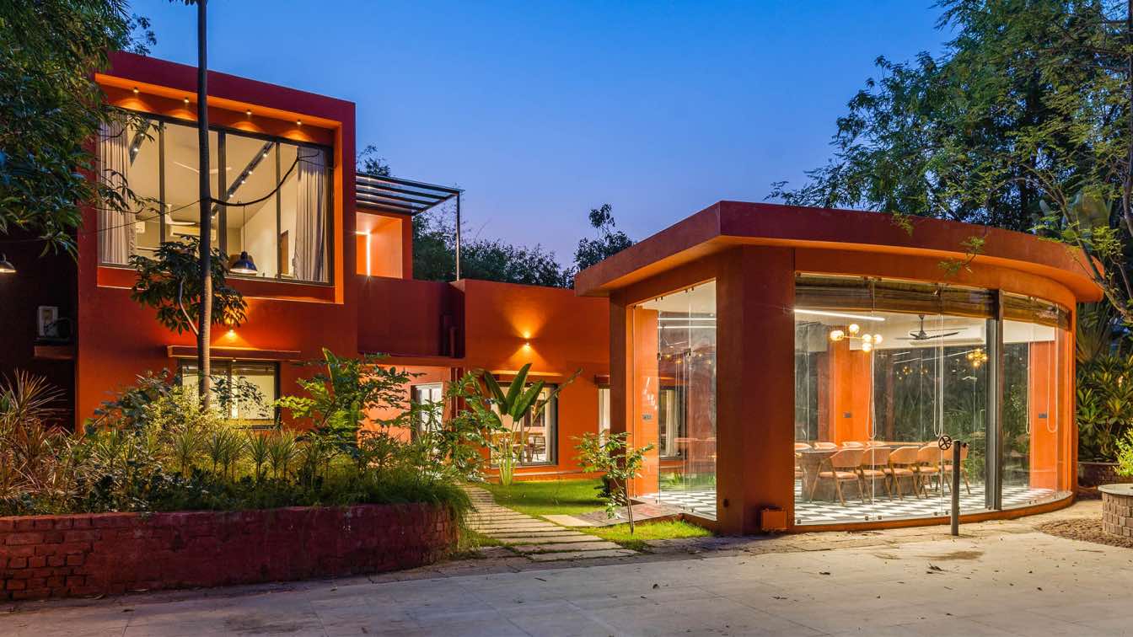Shady Creek is a working sheep farm located on the outskirts of Warragul in Victoria’s West Gippsland. This new farm house replaces the existing and contributes to the operational aspects of the farm while responding to the clients request that the house create a nostalgic connection to the original sheds that have been retained.
Project name
Shady Creek Farm House
Architecture firm
MRTN Architects
Location
Nilma North, Victoria, Australia
Design team
Antony Martin, Cameron Suisted
Built area
214 m² Dwelling, 89 m² Carport + Shed, 303 m² Total Works
Site area
162,470 m² = 16.247 Hectares
Structural engineer
Stephen Mowlam Structural Engineer
Construction
Kane Worthy Constructions
Typology
Residential › House
Situated in a natural shelter of a valley at the foot of the Serra da Estrela, close to the parish of Gonçalo, in a place also known locally by the name of Mora, this agricultural property has approximately 18ha of area, and is surrounded by a dense pine tree forest.
Project name
Casa NaMora (NaMora House)
Architecture firm
Filipe Pina, David Bilo
Location
Gonçalo, Guarda, Portugal
Photography
Ivo Tavares Studio
Principal architect
Filipe Pina, David Bilo
Design team
Filipe Pina, David Bilo, Diana Cruz
Material
Concrete, Glass, Steel
Typology
Residential › House
A farm project located in the east of Saudi Arabia in Al-Ahsa Oasis, a combination of nature and modern design. The house is the axis around which the daily life of the family revolves. Simple eco-conscious design focuses on functionality and creates a healthy living environment for the family.
Project name
Farm Project
Architecture firm
Ali Almussa
Location
Al-Ahsa Oasis, Saudi Arabia
Tools used
Autodesk 3ds Max, V-ray, Adobe Photoshop
Principal architect
Ali Almussa
Visualization
Hamidreza Meghrazi
Typology
Residential › House
The original Peacock Farm home designed by Walter Pierce is a well-known home from the mid-century modern period, with many examples throughout the west-Boston suburbs. And yet as lovely as these homes are, they suffer from cramped entries, a shortage of storage, lack good home-office options.
Project name
Peacock Farm House
Architecture firm
Hisel Flynn Architects
Location
Lexington, Massachusetts, United States
Photography
Eric Roth Photography
Principal architect
Dan Hisel, Katie Flynn
Collaborators
Porter Builders, G2Colaborative
Construction
Porter Builders
Typology
Residential › House
The farmhouse spread over 70,000 square feet is located on the outskirts of Ahmedabad, Gujarat. The whole plot was a green heaven with thick plantation which enveloped built forms which are placed in planned pockets across the plot.
Project name
Bambooz Farm
Architecture firm
SNS Design Studio
Location
Rancharda, Gujarat, India
Photography
Inclined Studio
Principal architect
Shilin Patwa & Shweta Trivedi

