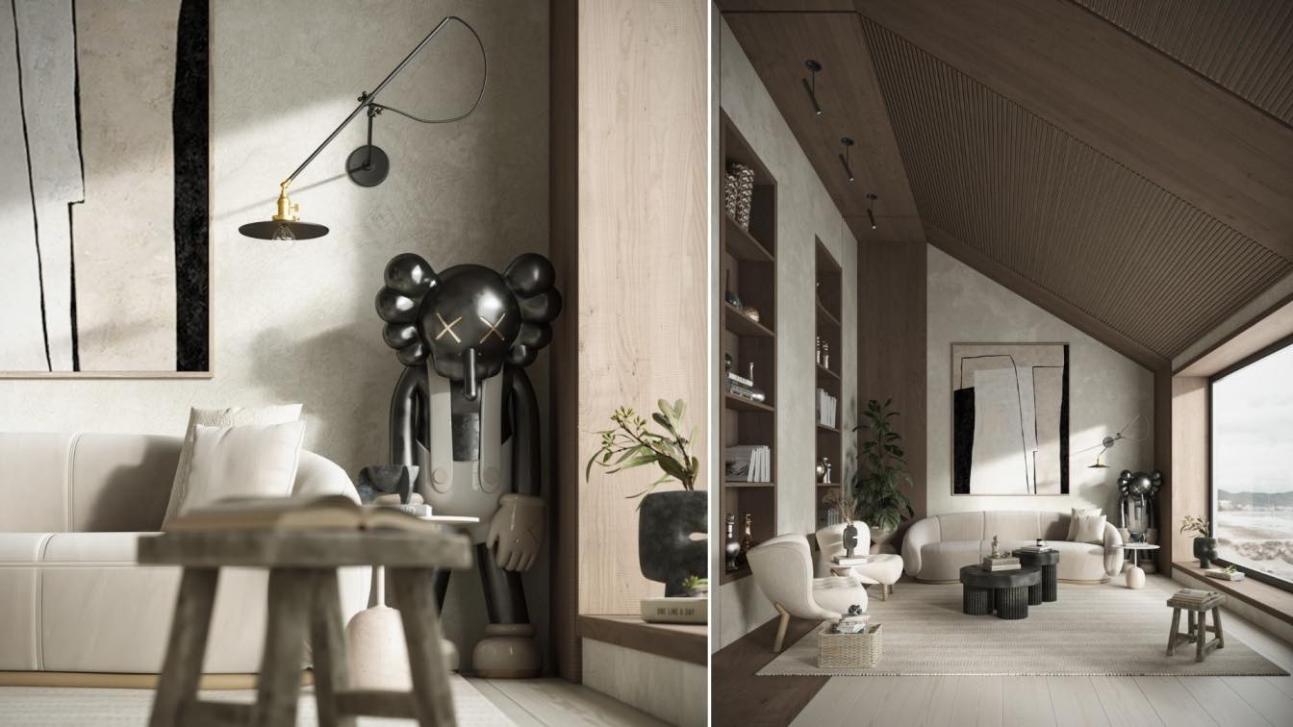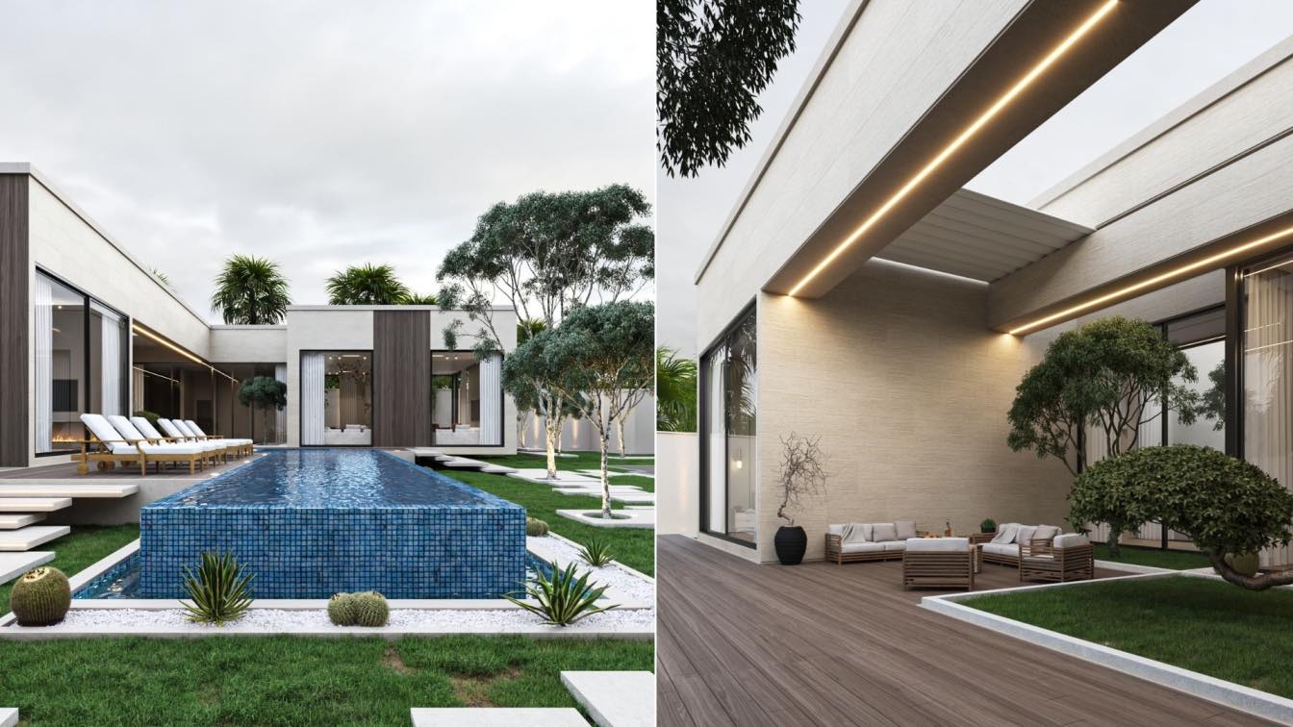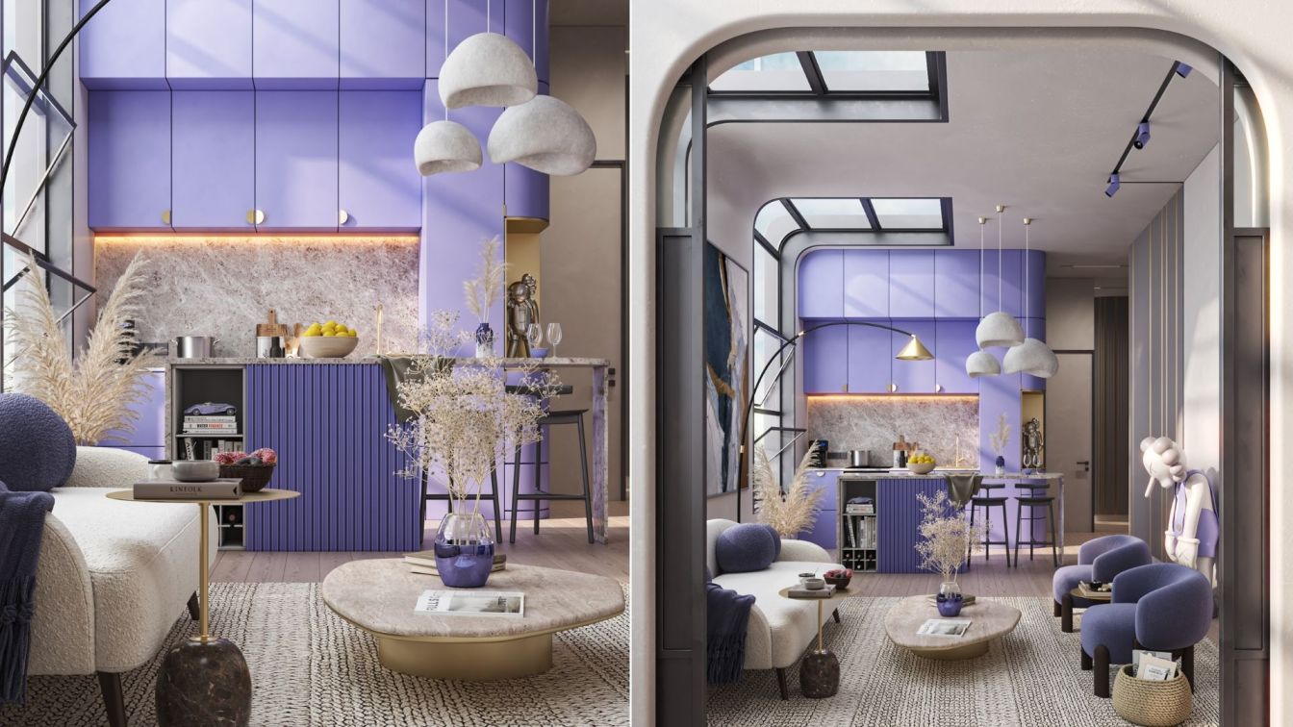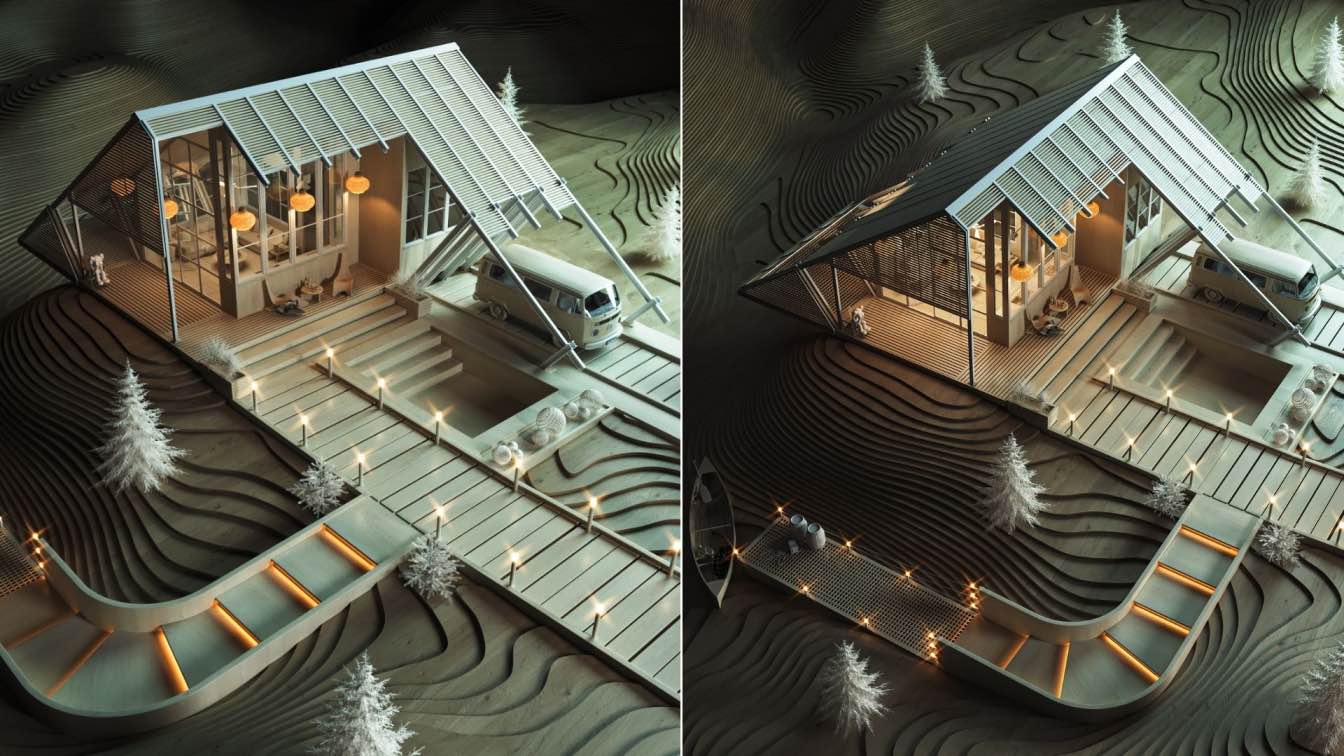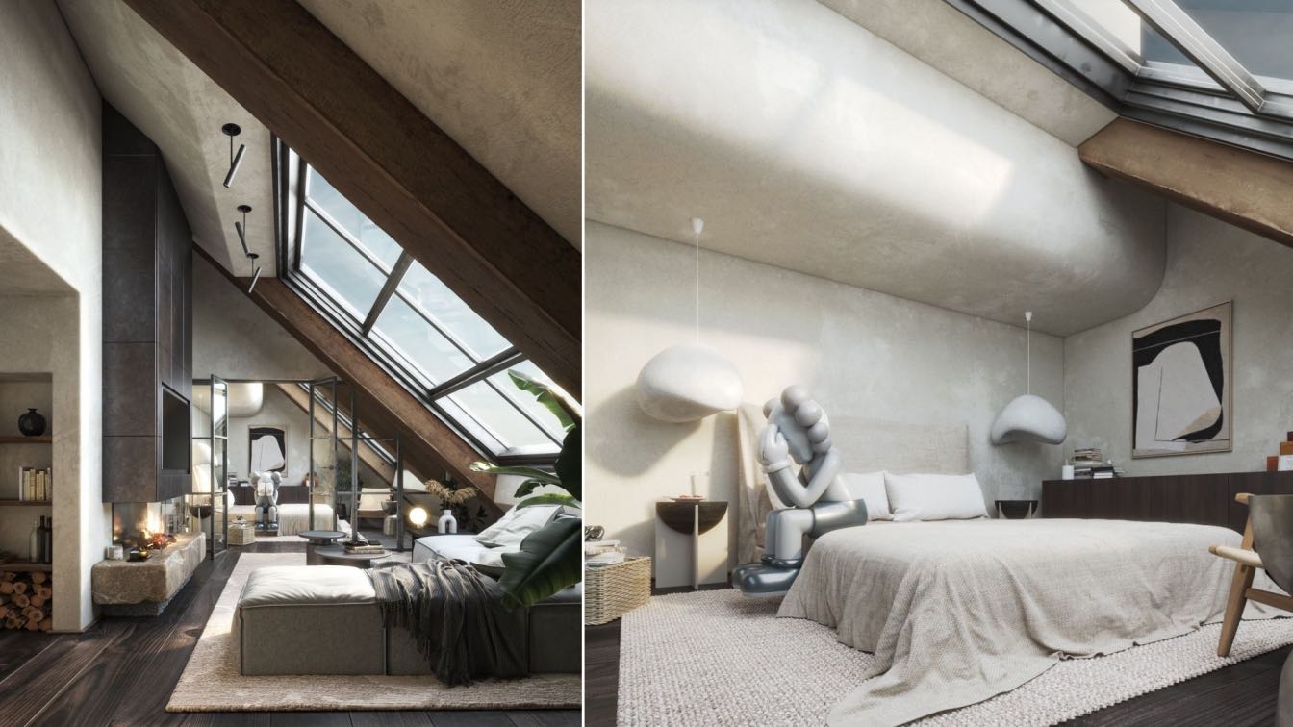This is a reconstruction project in Denmark. This space has a good view of the beach. Therefore, we removed the previous windows that existed in this space and used large windows for better visibility and view. We tried to use more natural materials such as wood, stone and their combination with metal and glass in this space.
Project name
Cozy Loft 03(Warm and Cozy for Stud)
Architecture firm
Hamidreza Meghrazi
Location
Copenhagen, Denmark
Tools used
Autodesk 3ds Max, V-ray, Adobe Photoshop
Principal architect
Hamidreza Meghrazi
Visualization
Hamidreza Meghrazi
Typology
Residential › House
A farm project located in the east of Saudi Arabia in Al-Ahsa Oasis, a combination of nature and modern design. The house is the axis around which the daily life of the family revolves. Simple eco-conscious design focuses on functionality and creates a healthy living environment for the family.
Project name
Farm Project
Architecture firm
Ali Almussa
Location
Al-Ahsa Oasis, Saudi Arabia
Tools used
Autodesk 3ds Max, V-ray, Adobe Photoshop
Principal architect
Ali Almussa
Visualization
Hamidreza Meghrazi
Typology
Residential › House
Dynamics, loyalty, initiative and creativity is the concept of this color, which comes from the combination of purple blue with a little red.
We tried curved shapes in: use the general form of space, doors and windows and furniture, to be able to show the dynamics and meaning of this color well.
Project name
Loft Inspo With: Color of Year2022
Tools used
Autodesk 3ds Max, V-ray Renderer, Adobe Photoshop
Visualization
Hamidreza Meghrazi
The site is an hour’s drive away through the East from Bangkok; Chachoengsao, in which the suburb’s living environment is closed to a city, many factories, and the sea (Gulf of Thailand), which produces an excessive level of soil salinity. A non-terrain land with an artificial pond is where the villa is located.
Project name
Villa Backyard
Architecture firm
TOUCH Architect
Location
Chachoengsao, Thailand
Tools used
Autodesk 3ds Max, V-ray , Adobe Photoshop
Principal architect
Setthakarn Yangderm, Parpis Leelaniramol
Design team
Pitchaya Tiyapitsanupaisan , Tanita Panjawongroj
Visualization
Hamidreza Meghrazi
Typology
Residential › House
This is a renovation project in Germany. This space has a good view of the Berlin TV Tower and this was very important for the employer. Therefore, we removed the previous windows that existed in this space and used large windows for better visibility and view.
Project name
Mulackstrasse Project
Architecture firm
Novono (Nora von Nordenskjöld), https://www.novono.com
Tools used
Autodesk 3ds Max, V-ray , Adobe Photoshop
Visualization
Hamidreza Meghrazi
Typology
Residential › House

