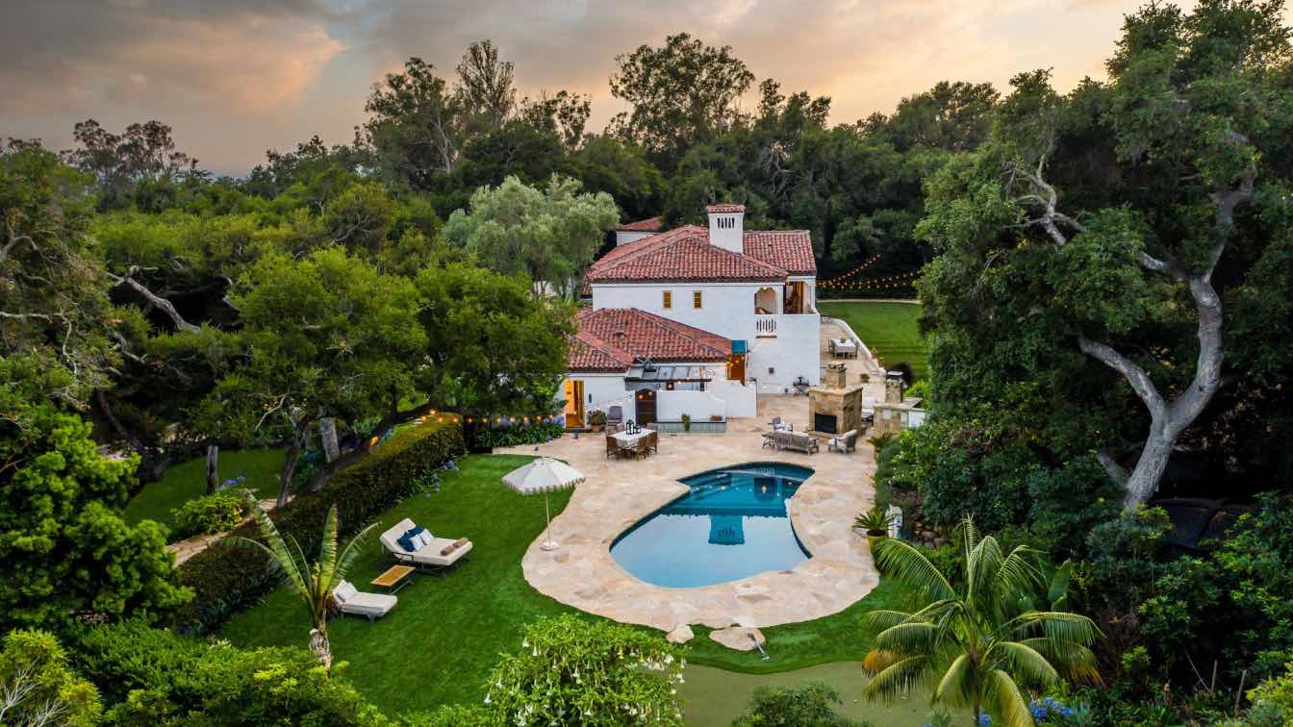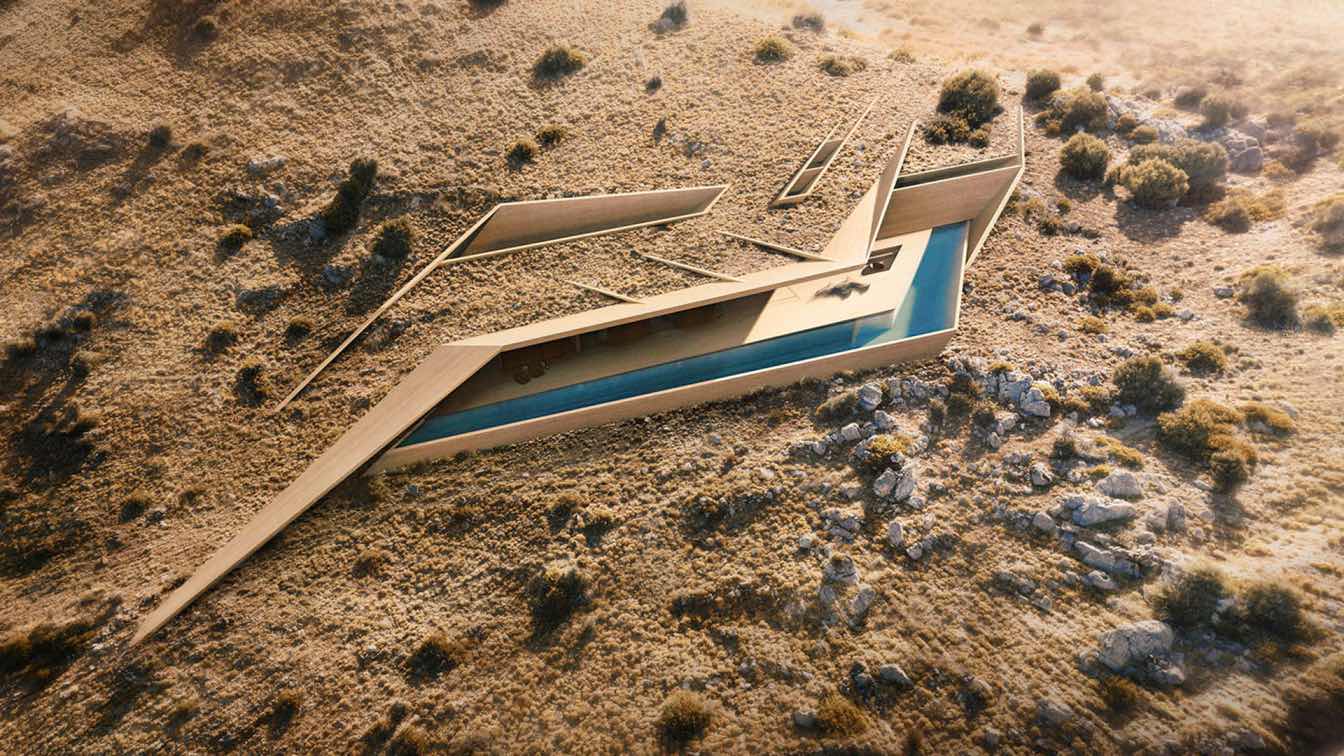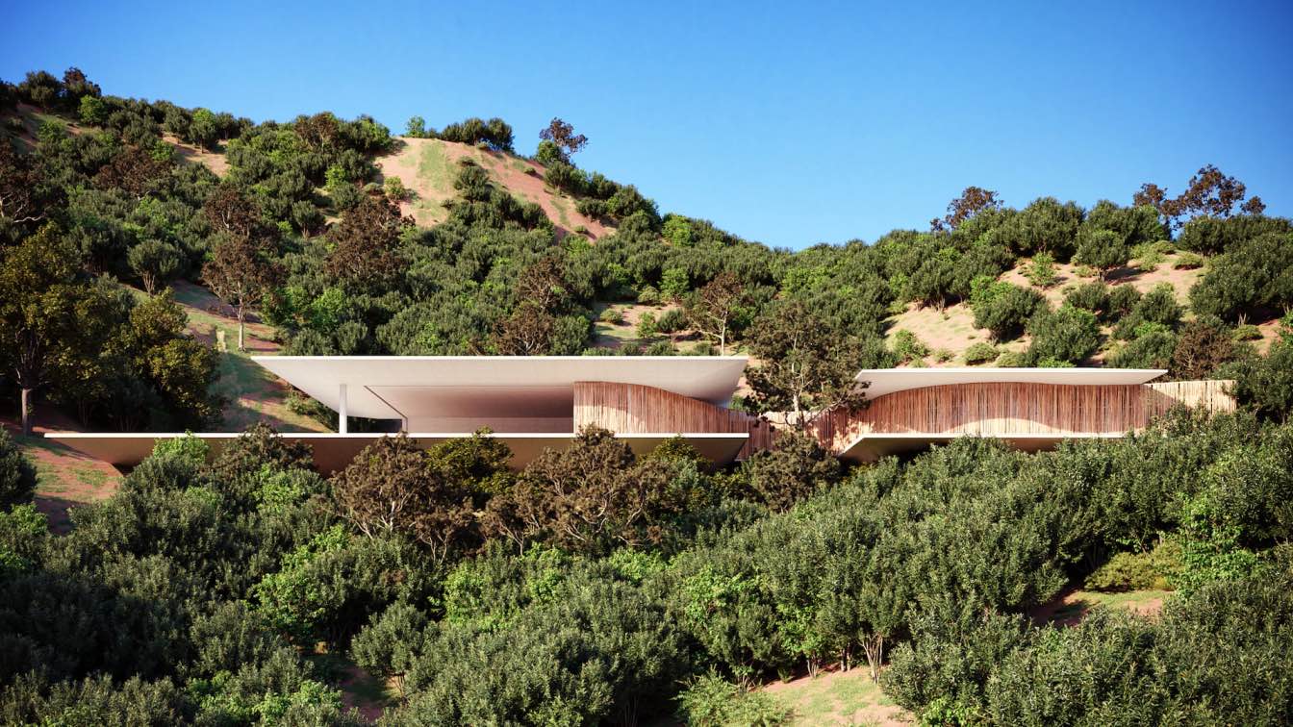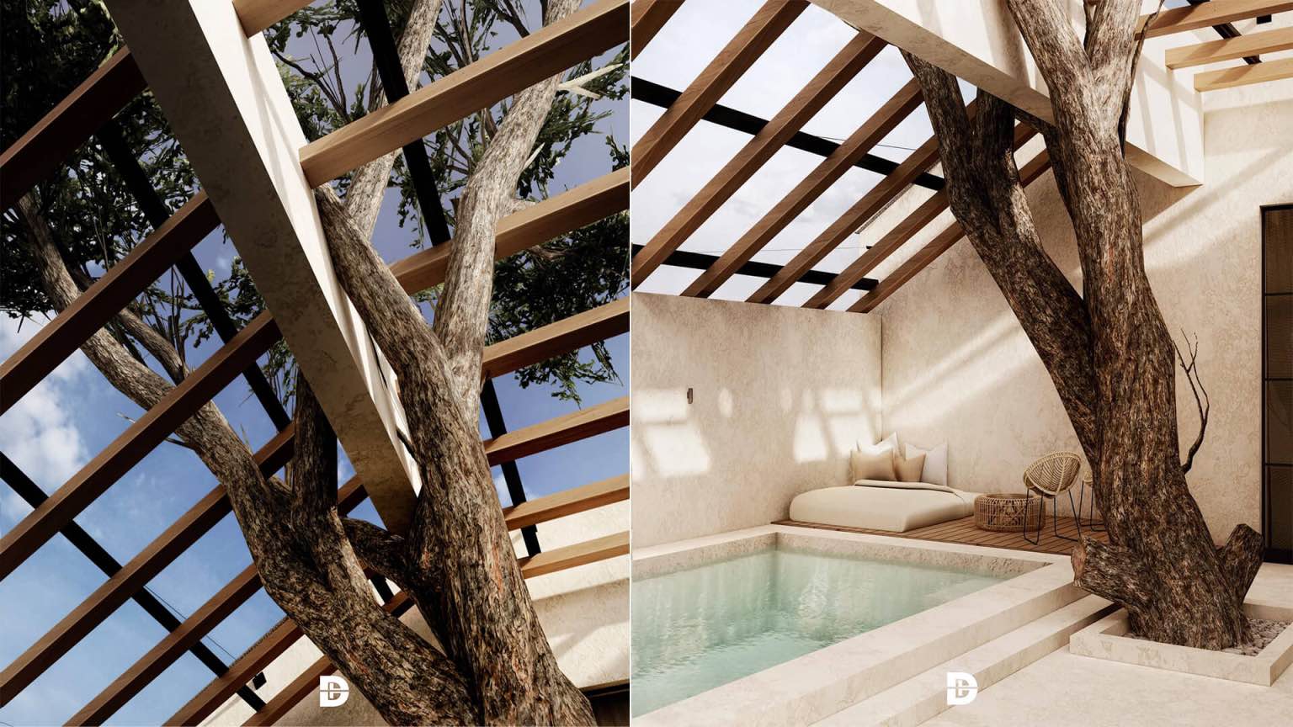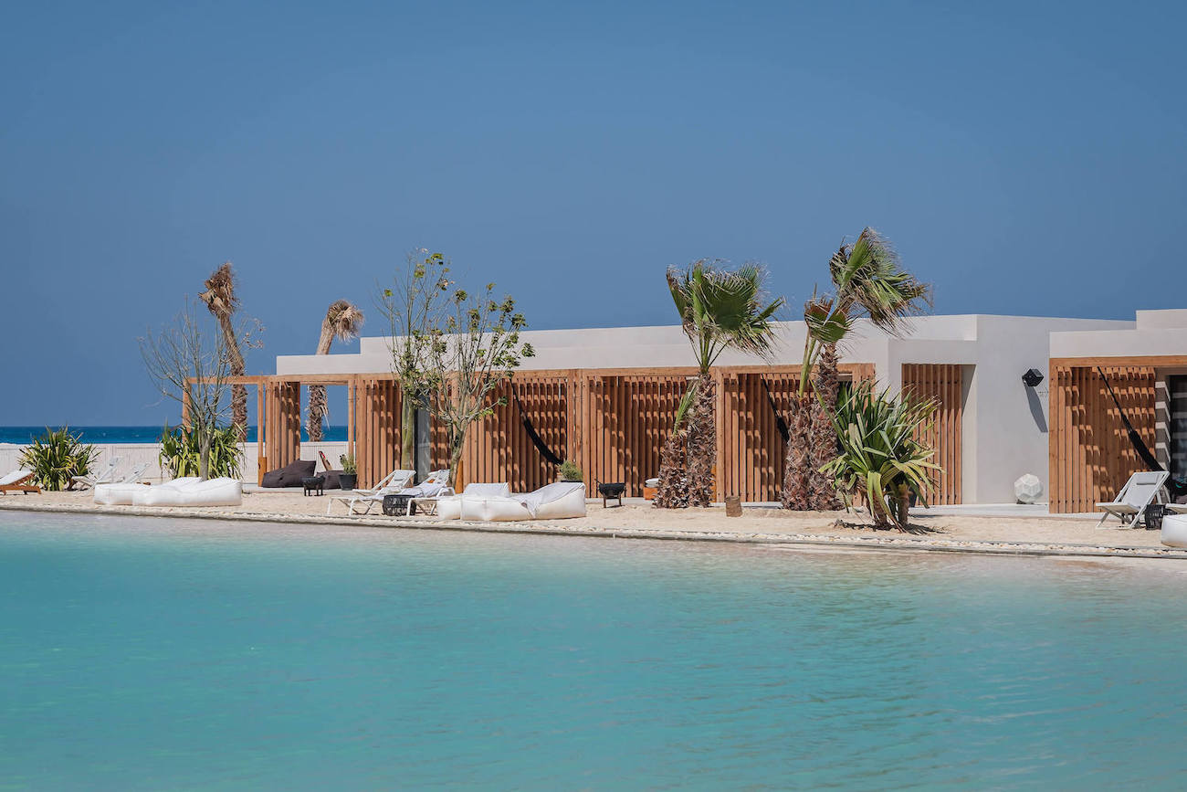Mediterranean house floor plans are more than just a design style - they represent a lifestyle that blends comfort, elegance, and a deep connection to nature. With seamless transitions, thoughtfully designed outdoor spaces, and landscaping that complements the environment, these homes create an oasis where every day feels like a retreat.
A crooked line engraved in the Southern Cretan landscape. In the Southern part of Crete is designed by Konstantinos Stathopoulos the unique leisure residence Casa Katana.
Architecture firm
Konstantinos Stathopoulos | KRAK. architects
Location
Crete, Aegean Sea, Greece
Tools used
Blender, Lumion, Krita, Adobe Photoshop
Principal architect
Konstantinos Stathopoulos
Visualization
Konstantinos Stathopoulos
Status
concept - Design, Development
Typology
Residential › House
Located at Costa Brava, about 10km from Barcelona, the exuberant city of Saint Feliu de Guixols is the setting for this new project. Amid native vegetation, the land occupies a slope overlooking the Mediterranean. The house project was implemented transversely in a horizontal plan with two main volumes. In this region, harmony is a premise, which d...
Architecture firm
Stemmer Rodrigues Arquitetura
Location
Saint Feliu de Guixols, Costa Brava, Barcelona, Spain
Tools used
ArchiCAD, Autodesk 3ds Max, Corona Renderer, Adobe Photoshop
Principal architect
Roberto Stemmer
Design team
Roberto Stemmer, Paulo Henrique Rodrigues, Ingrid Stemmer, Arthur Mendes
Visualization
Arthur Mendes
Typology
Residential › House
T Design came up with the idea to create a unique design concept of the exterior of a villa on the Albanian Riviera coast. DT Design offers the landscape of a minimalist Mediterranean style. Adapted to the territory and history of this country, our specialists have tried not to make any extreme changes that may damage the territory and the trees th...
Project name
Albcoast Villa
Architecture firm
Vlorë, Albania
Tools used
SketchUp, Lumion, Adobe Photoshop
Built area
180 m² { iclude house and landscape}
Visualization
DT Design Studio
Status
Concept - Design, Competition
Typology
Residential › House
The Egyptian multi-disciplinary studio Reha, LLC. led by Reha Habib completed a unique Mediterranean boutique hotel in North Coast, Egypt. Set on an authentic slice of the Mediterranean Sea in Egypt, the project began with an existing one-story U-shaped building split into four quadrants, surrounding a central lagoon with adjacent stunning views of...
Project name
Mazeej White Hotel
Architecture firm
Reha, LLC.
Location
North Coast, Egypt
Photography
Nour El Refai
Principal architect
Reha Habib and Ramy Takla
Design team
Reha Habib, Ramy Takla, Mazen Samir
Interior design
Reha, LLC.
Material
Wood, Marble, Concrete
Typology
Hospitality, Hotel

