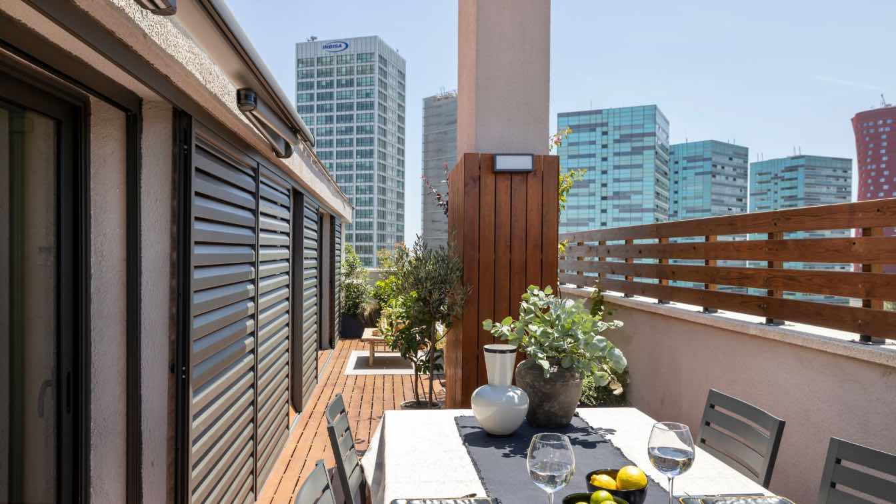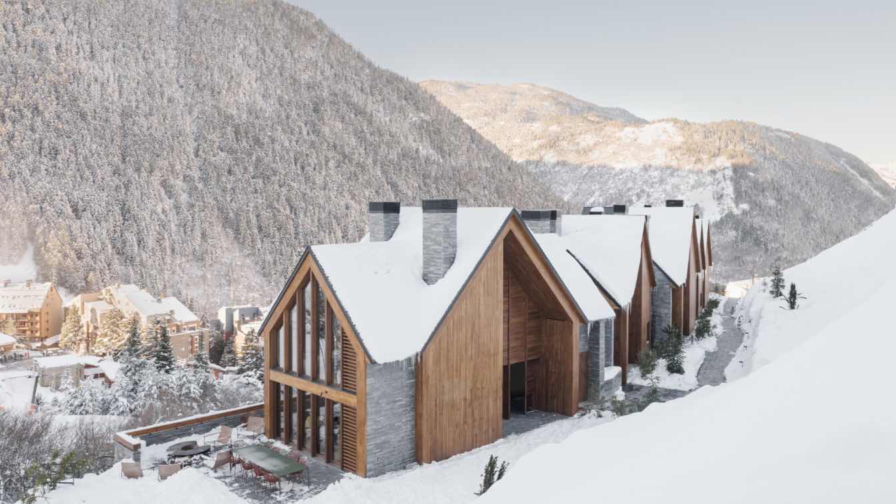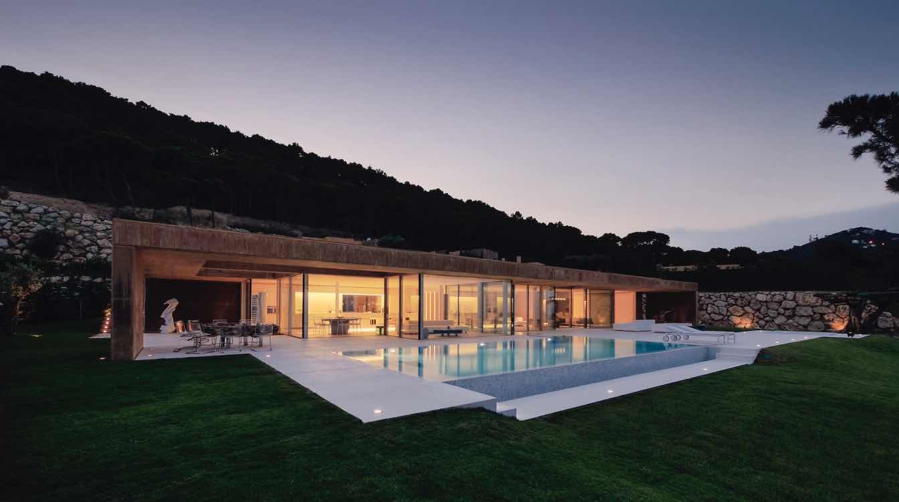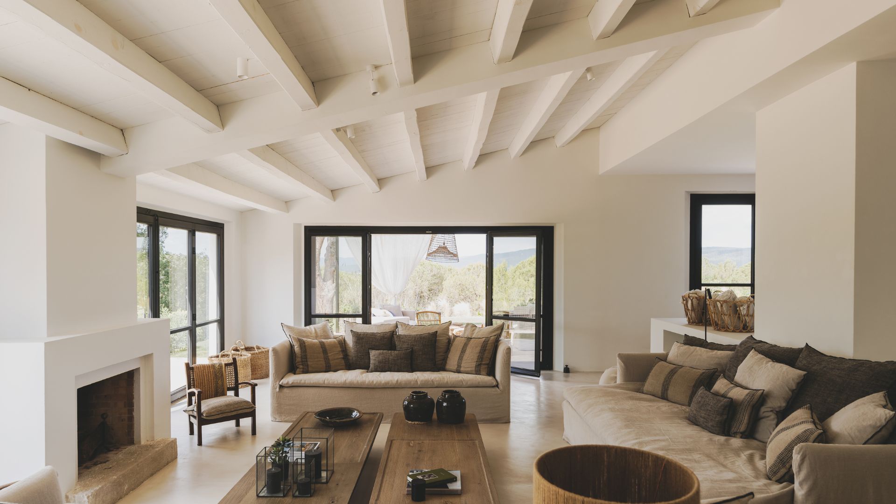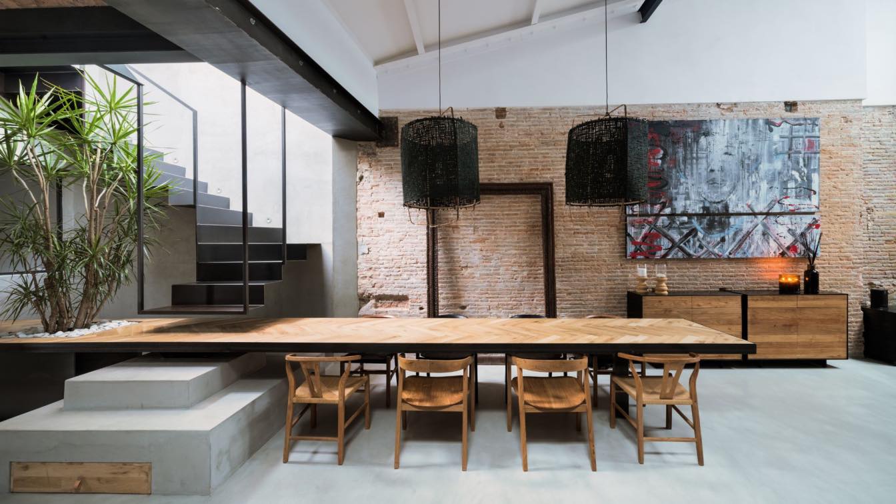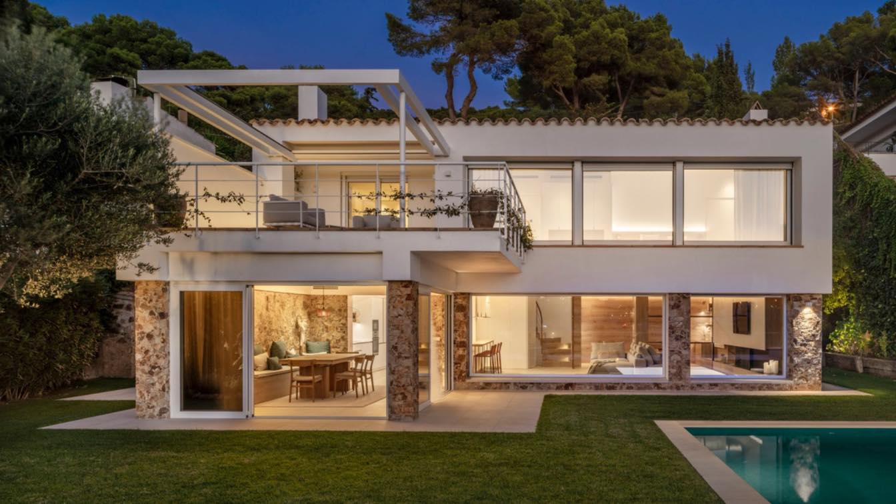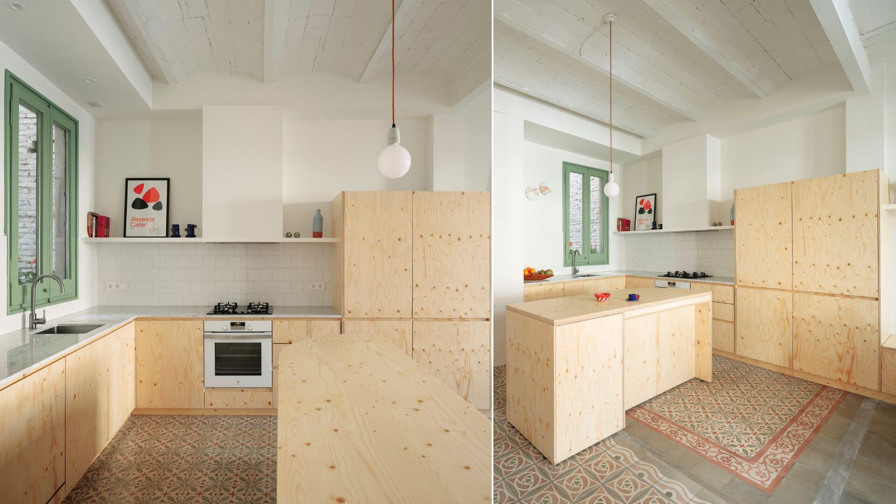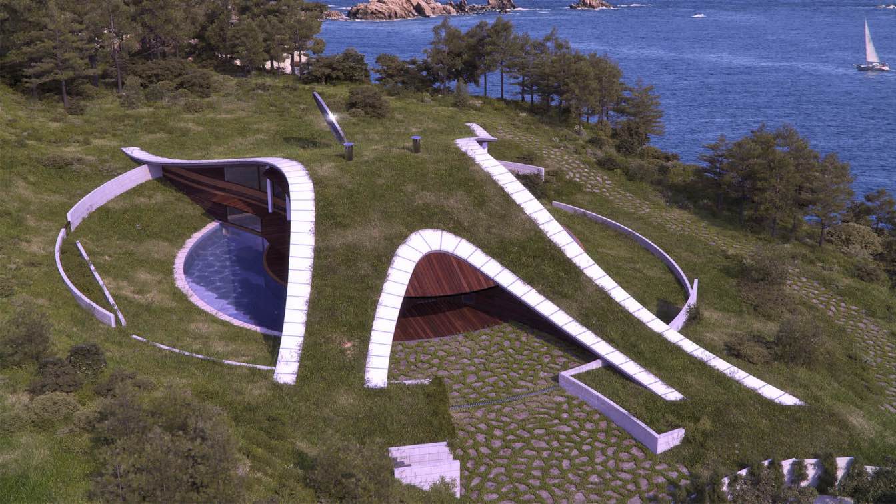Brákara Studio opens up this 55 m flat2 apartment to good weather and natural light. It is located between high-rise office buildings and, before the renovation, it made full use for its two terraces of more than 30 m each2.
Written by
Brákara Studio
A winter refuge on the slopes. In Pleta Arriu we created a comfortable and luxurious contemporary home with amenities. Respecting the surrounding landscape, we proposed a reinterpretation of the vernacular architecture of the Pyrenees.
Project name
Pleta Arriu (38 residences in Baqueira Beret)
Architecture firm
Mano Arquitectura
Location
Baqueira Beret, Catalunya, Spain
Photography
Gregori Civera, Carlos Segura
Principal architect
Sebastián Machado
Collaborators
Lantana Premium
Visualization
Bside Visuals
Typology
Residential › Housing
Casa Aiguablava began as a small renovation project that evolved into a major intervention. The client wanted to open up the house to the sea, to take advantage of the flat terrain, and to reduce the number of rooms.
Project name
Casa Aiguablava
Architecture firm
Mano Arquitectura
Location
Begur, Catalunya, Spain
Photography
Luis Carbonell
Principal architect
Sebastián Machado
Collaborators
Victoria Esborraz, Ignaci Font, Juan Río Hinckelmann, Ricard Mercader Morenza, Jordi Bartomeu, Agusti Colomer Planaguma, Milagros Machado
Typology
Residential › House
In the heart of the splendid Costa Brava, Villa Cap Roig embodies the perfect harmony between Mediterranean charm and contemporary atmosphere. This exceptional residence, located in the picturesque village of Calella de Palafrugell, has undergone a thorough renovation that has transformed this villa from the 70s into an oasis of style and comfort.
Project name
Villa Cap Roig
Architecture firm
Aude May for Bloomint Design
Location
Calella de Palafrugell, Costa Brava,Cataluña, Spain
Photography
Enric Badrinas
Principal architect
Ivana Tuneu
Interior design
Aude May for Bloomint Design
Design year
September 2020 - March 2023
Landscape
Carles Sala Sureda (Moviverd)
Budget
Renovation budget: €1.200.000
Typology
Residential › House
House located in the historic centre of Badalona, a city near Barcelona. One of the challenges when it came to the layout of the project was to strategically place the sculptures created by the owner of the house himself, the artist and sculptor Juanma Noguera. In short, an Art Gallery house.
Project name
Art Gallery House
Architecture firm
Clara Lleal INTERIORISTA
Location
Badalona, Catalonia, Spain
Principal architect
Mag Arquitectes
Design team
Clara Lleal INTERIORISTA
Interior design
Clara Lleal Interiorista
Lighting
Davide Groppi (floor lamp), Ayluminate (lamps over dinning table) , DCW Lighting (lamps over the kitchen island)
Material
Concrete, black iron sheet, herringbone floor of recovered wood, and teak wood furniture to break the cold of the greys
Typology
Residential › House
The leap to copper filling every detail of this Susanna Cots home with meaning. The symbiosis between materials, textures and earthy colours awakens a visual comfort that creates a precious symphony of emotional wellbeing.
Project name
Copper House
Architecture firm
Susanna Cots
Location
Empordà, Costa Brava, Spain
Photography
Mauricio Fuertes
Principal architect
Susanna Cots
Design team
Susanna Cots Interior Design
Interior design
Susanna Cots Interior Design
Material
Stone, Concrete, Copper, Wood, Glass
Typology
Residential › House
The intervention consists of the interior refurbishment of an old flat located in the Poblenou district of Barcelona. It is a passing apartment, with one façade on the street and the other on the inside of the block. It has also two interior courtyards.
Project name
Ca na Vanessa
Architecture firm
Atzur Arquitectura
Location
Poblenou neighbourhood, Barcelona, Spain
Photography
Luis Diaz Diaz
Principal architect
Milagros Machado Ferrari, Claudia Ferrer Riera
Design team
Milagros Machado Ferrari, Claudia Ferrer Riera
Interior design
Milagros Machado Ferrari, Claudia Ferrer Riera
Environmental & MEP engineering
Tools used
AutoCAD, SketchUp, Adobe Photoshop, Lumion
Typology
Residential › Apartment
The house CURVY Eco-House is projected inspired by the personal and social symbolism of Shakira, and aims to be your ideal home, capable of satisfying all your needs, aspirations and dreams, and serve as a soundboard to enhance your happiness.
Project name
Curvy Eco-House for Shakira
Architecture firm
Luis De Garrido
Location
Sitges, Barcelona, Spain
Principal architect
Luis De Garrido
Typology
Residential › House

