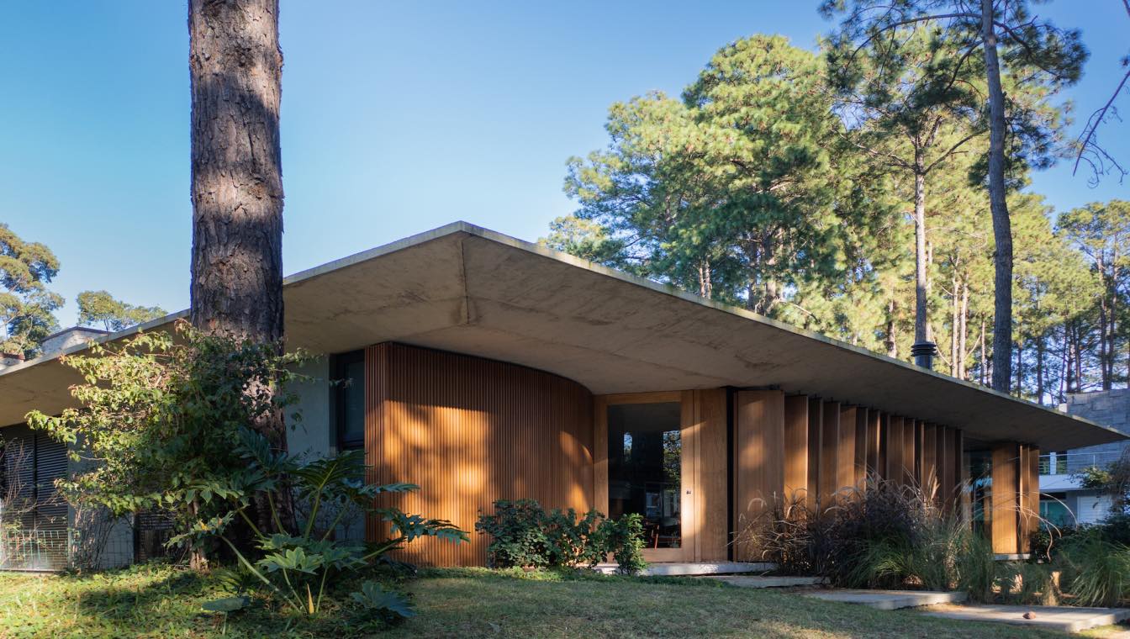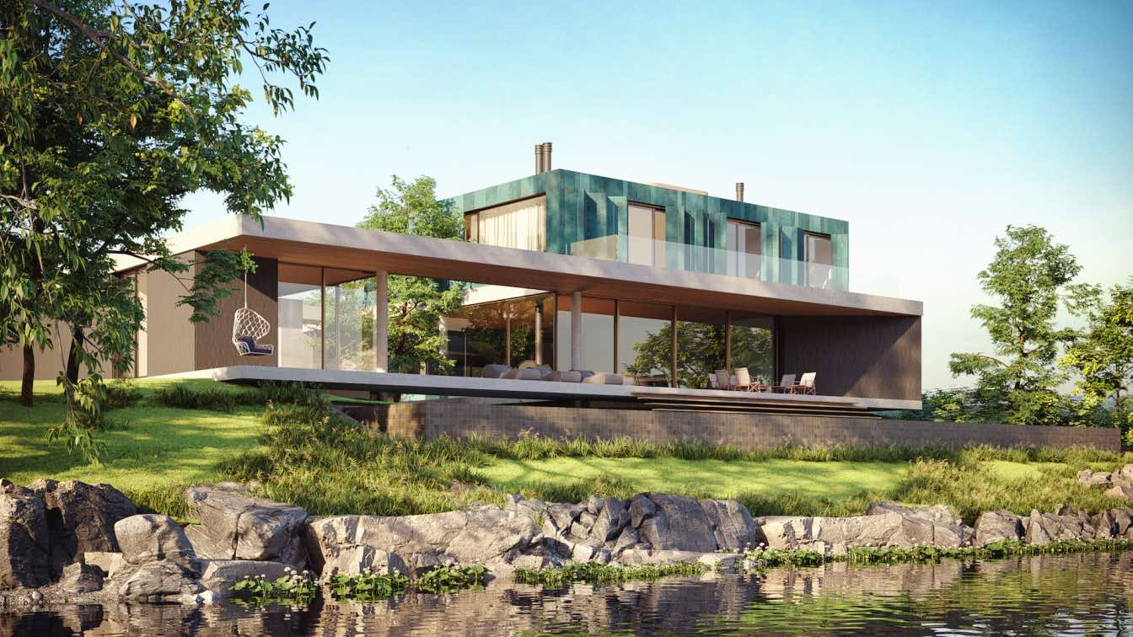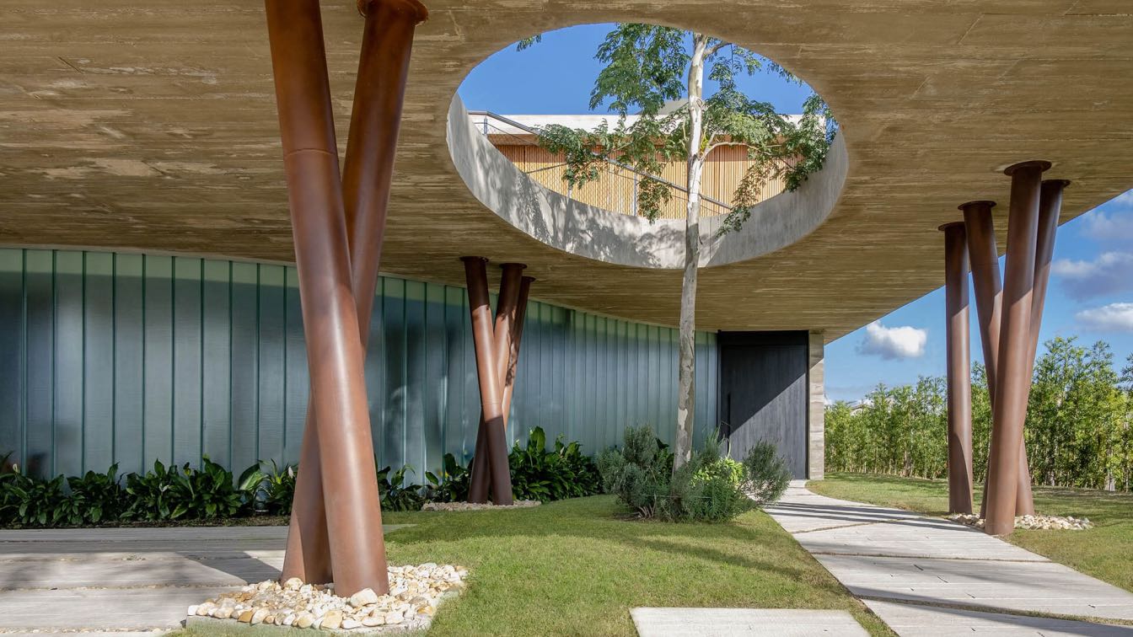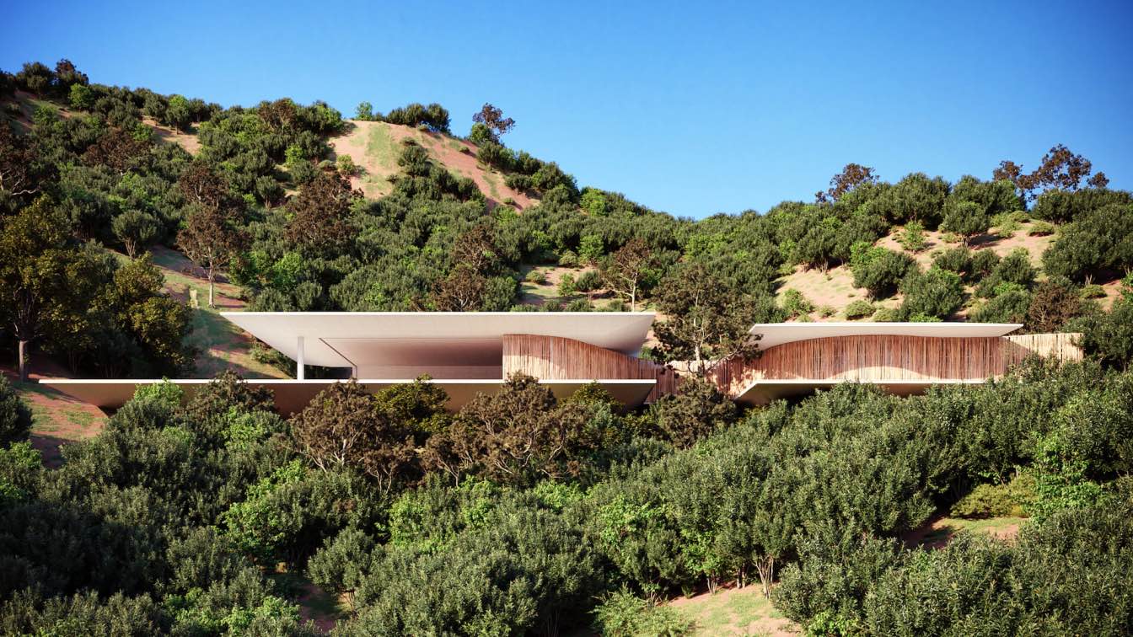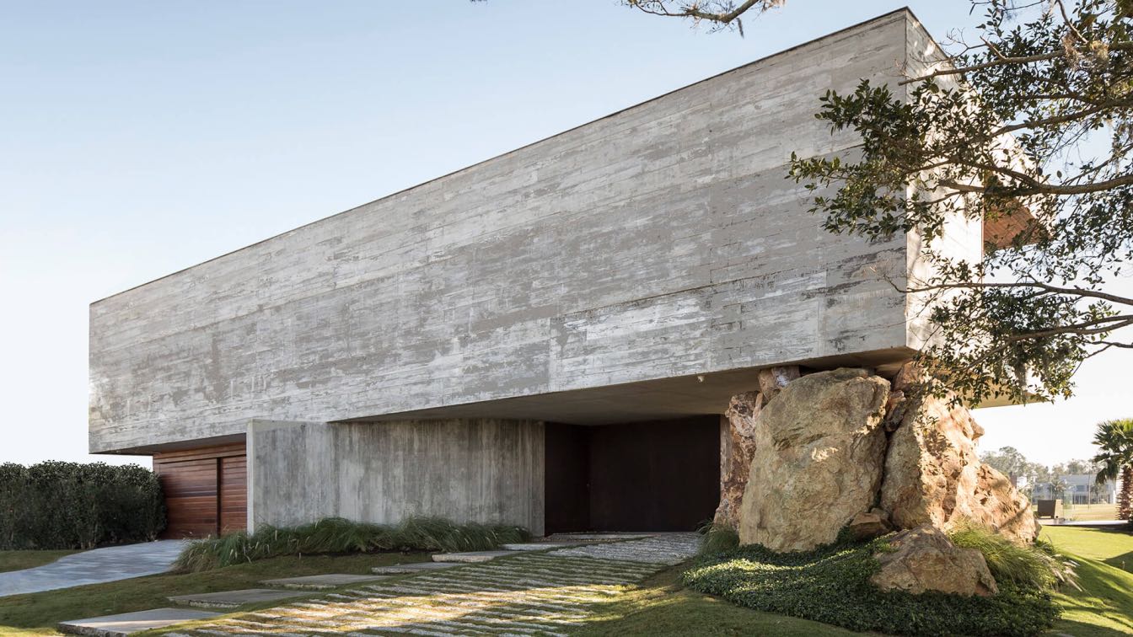With a reduced timeline, the house is built in only six months, with a contemporary layout and Gauimbê leaf stamped on the slab, in a project signed by Stemmer Rodrigues Arquitetura. Besides the short construction time, the house received sustainable techniques and is inserted in a terrain with one hundred percent of the trees preserved during the...
Architecture firm
Stemmer Rodrigues Arquitetura
Location
Xangri-lá, Rio Grande do Sul, Brazil
Principal architect
Paulo Henrique Rodrigues, Roberto Stemmer, Ingrid Stemmer
Material
Concrete, wood, steel, glass
Typology
Residential › House
Facing a large lake, Nascente House was inspired by the love for water. This is what drove its entire design, starting with the creation of an artificial lake inside the house and the design of a large aquarium in the living room. On the ground floor, two blocks are connected through the volume of water, on one side the environments dedicated to le...
Project name
Nascente House
Architecture firm
Stemmer Rodrigues Arquitetura
Location
Eldorado do Sul, Rio Grande do Sul, Brazil
Principal architect
Paulo Henrique Rodrigues, Roberto Stemmer, Ingrid Stemmer
Design team
Roberto Stemmer, Ingrid Stemmer
Collaborators
Arthur Mendes, Jessica Luz
Visualization
Arthur Mendes
Typology
Residential › House
Ananda is the name set by Stemmer Rodrigues Arquitetura for its new house project in Eldorado do Sul (Rio Grande do Sul, Brazil). Ananda means supreme bliss, a common term widely used in Hinduism. The choice directly refers to the owner’s wish of transforming her house into a bright space to live in and to receive students for yoga and meditation c...
Project name
Ananda House
Architecture firm
Stemmer Rodrigues Arquitetura
Location
Eldorado do Sul, Rio Grande do Sul, Brazil
Photography
Lucas Franck/NMLSS
Principal architect
Paulo Henrique Rodrigues, Roberto Stemmer, Ingrid Stemmer
Material
Concrete, Glass, Wood, Steel
Typology
Residential › House
Located at Costa Brava, about 10km from Barcelona, the exuberant city of Saint Feliu de Guixols is the setting for this new project. Amid native vegetation, the land occupies a slope overlooking the Mediterranean. The house project was implemented transversely in a horizontal plan with two main volumes. In this region, harmony is a premise, which d...
Architecture firm
Stemmer Rodrigues Arquitetura
Location
Saint Feliu de Guixols, Costa Brava, Barcelona, Spain
Tools used
ArchiCAD, Autodesk 3ds Max, Corona Renderer, Adobe Photoshop
Principal architect
Roberto Stemmer
Design team
Roberto Stemmer, Paulo Henrique Rodrigues, Ingrid Stemmer, Arthur Mendes
Visualization
Arthur Mendes
Typology
Residential › House
Designed by Brazilian architecture firm Stemmer Rodrigues Arquitetura, Casa Da Figueira is a house where a sculptural fig tree contrasts with the hardness of the concrete structure on the façade.
Project name
Fig House (Casa Da Figueira)
Architecture firm
Stemmer Rodrigues Arquitetura
Location
Eldorado do Sul, Rio Grande do Sul, Brazil
Photography
Marcelo Donadussi
Principal architect
Paulo Henrique Rodrigues, Roberto Stemmer, Ingrid Stemmer
Design team
Francine Azevedo, Renata Lui
Structural engineer
Pedro Chapon
Material
Concrete, Corten steel, Wood, Glass
Typology
Residential › House

