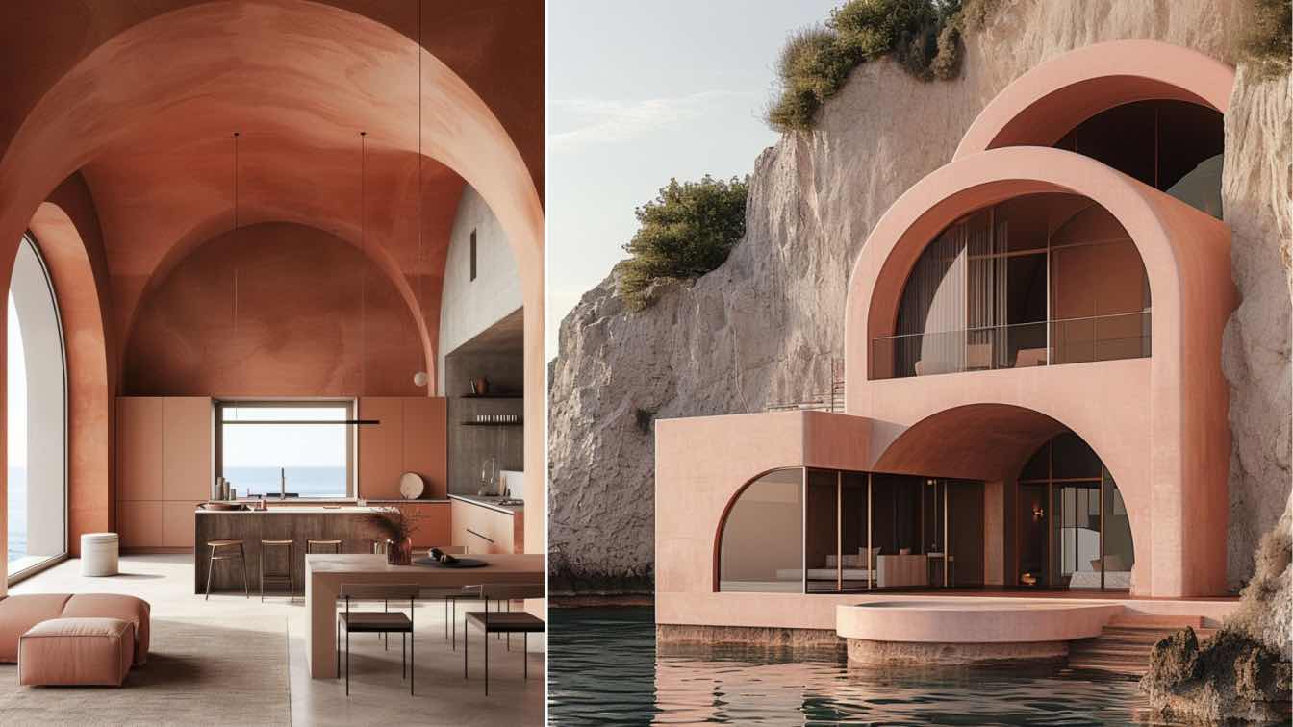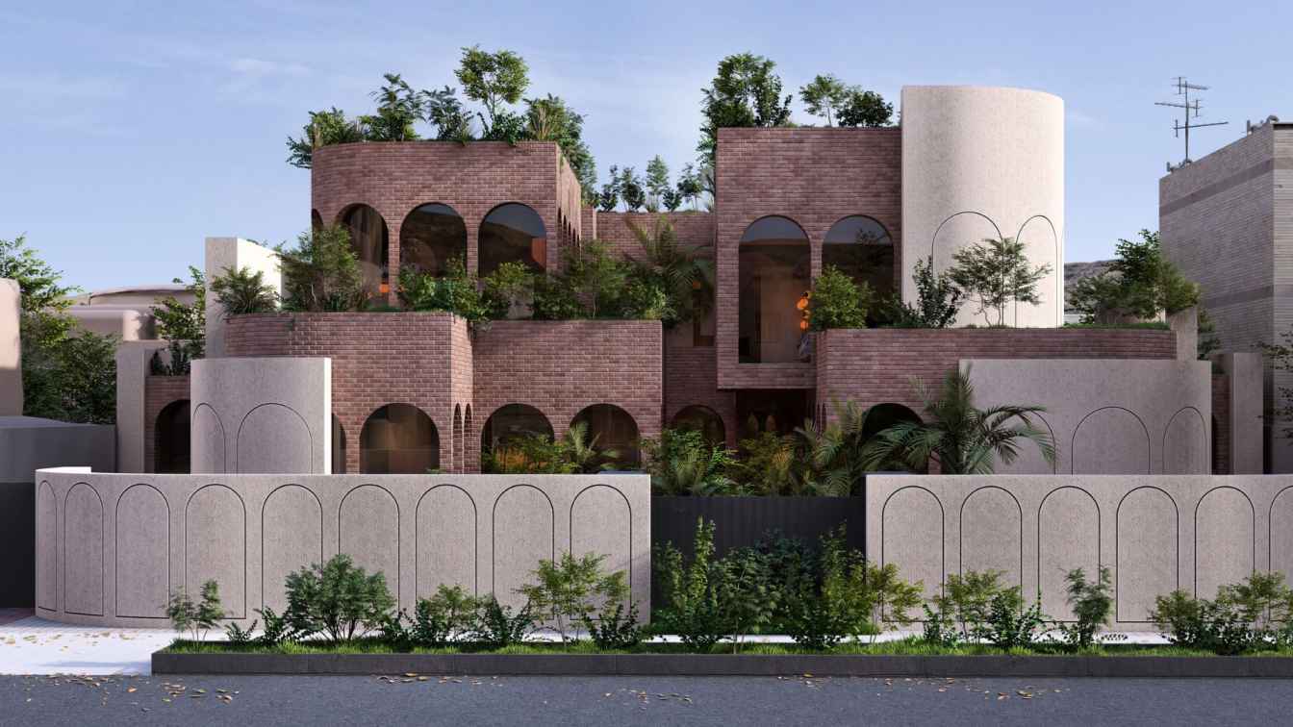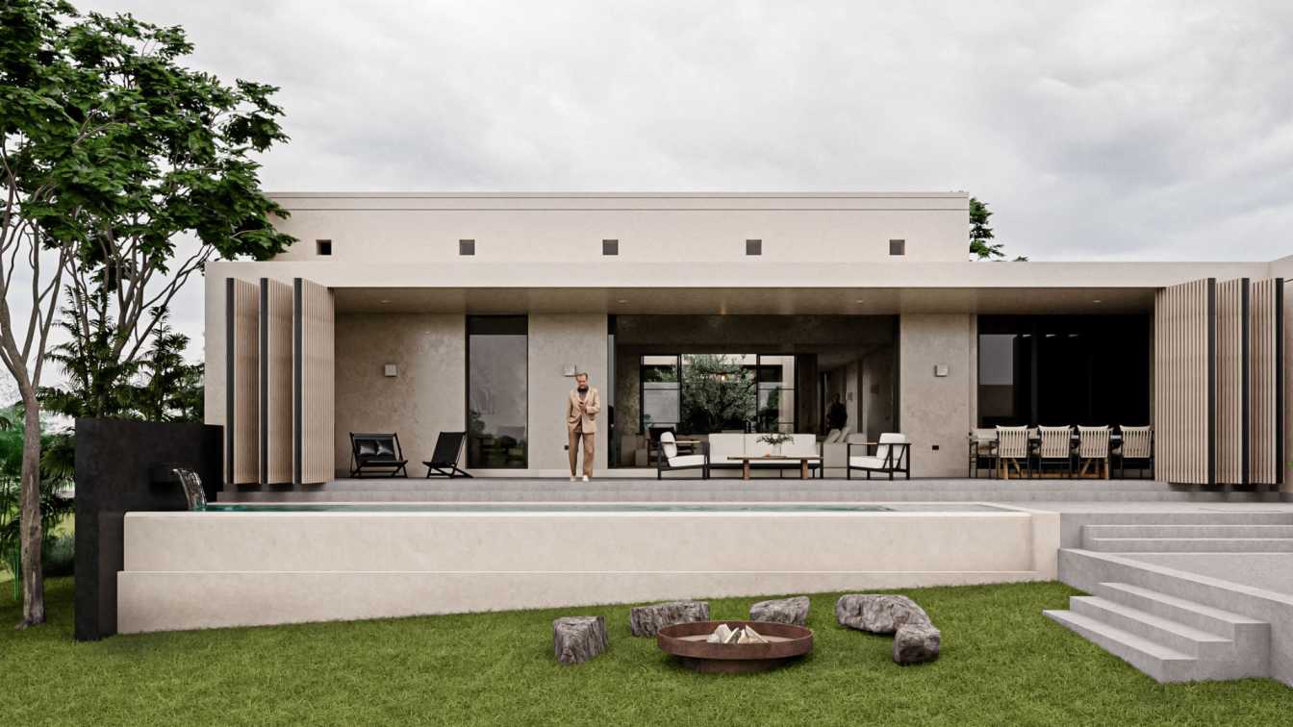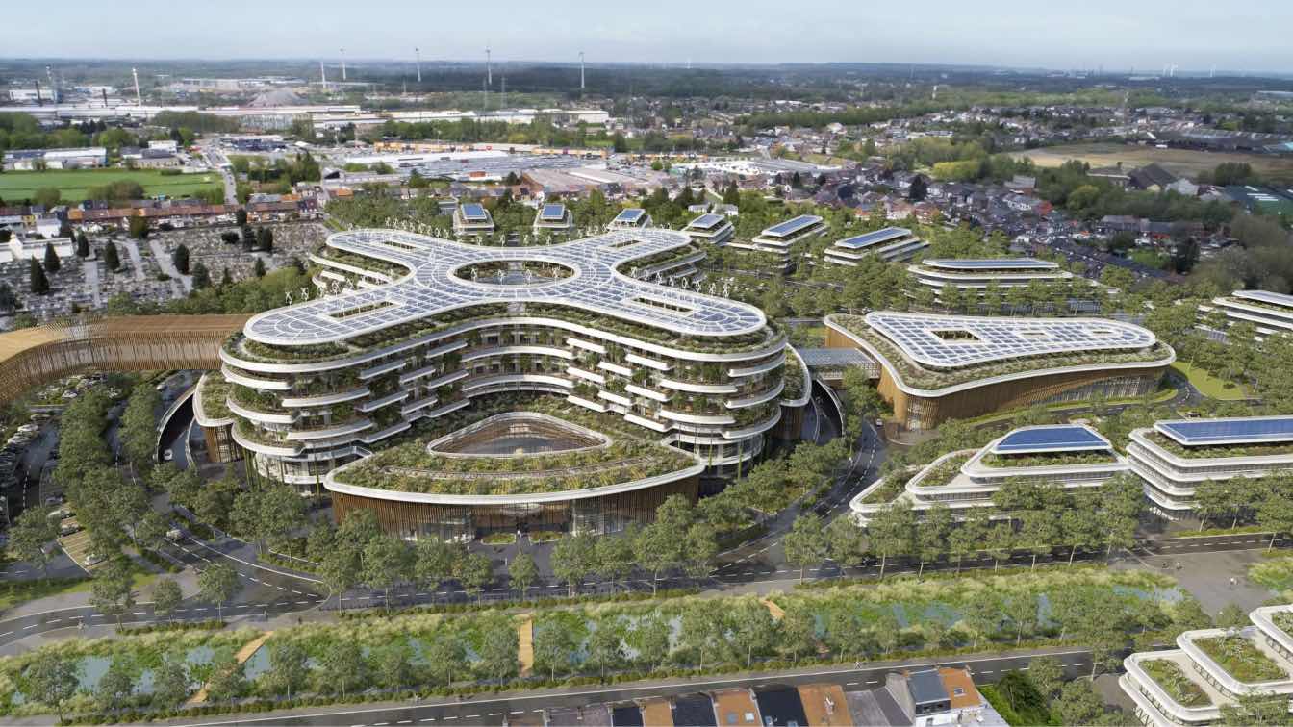Cushing Terrell: The new Flathead County ImagineIF Library in Bigfork, Montana will bring inspiration and connectivity to a rural community, serving as a bridge connecting people to resources, technology, and opportunities for lifelong education. The project is funded by the ImagineIF Library Foundation, which is also based in Bigfork. The foundation is dedicated to ensuring that libraries have what they need to fulfill their mission.
Occupying a former 6,000-square-foot church recreation hall, the project transforms the existing building into a rich mix of spaces. The design will feature architectural forms to metaphorically reference the bridge conception. In addition to completely reworking the interior, the design will also include a new entry sequence, windows, and selected exterior finishes. Spaces will leverage light—qualities such as shadows, light-dark, and dappled light—to visually sculpt architectural forms and suggest a sense of discovery and curiosity, likened to when a forest opens up to reveal a river crossing. Programmatic spaces will include a large, flexible space to accommodate events and multiple meeting rooms. Communal outdoor areas and reworked parking are also part of the project’s scope.
The library is Cushing Terrell's first Design for Freedom Pilot Project, as well as the first partnership between Cushing Terrell and the Grace Farms Foundation and exemplifies their shared commitment to accelerating the Design for Freedom Movement, an awareness effort intended to identify and eliminate forced and child labor in the building materials supply chain.
Construction is expected to be completed in Summer of 2024.



















