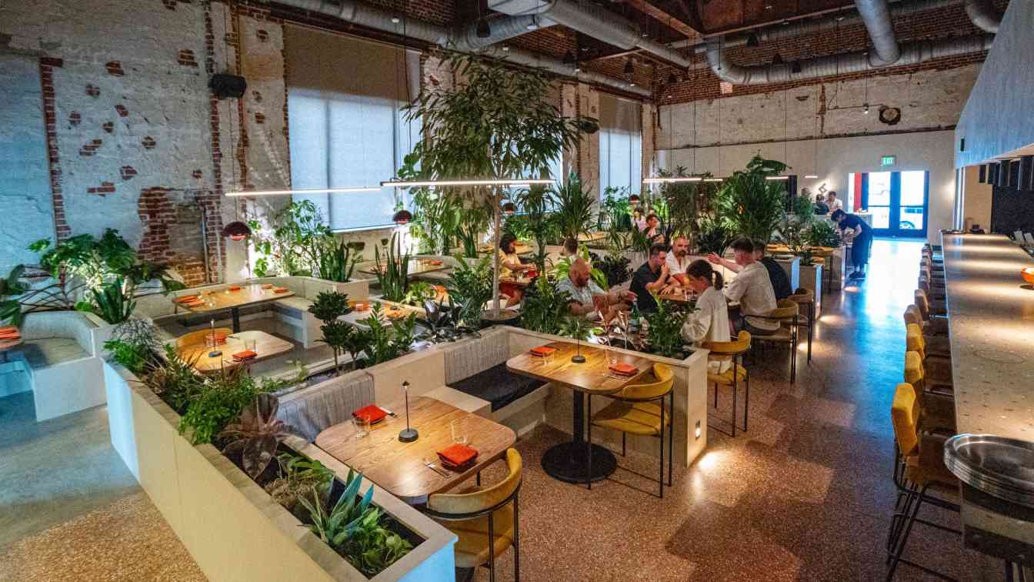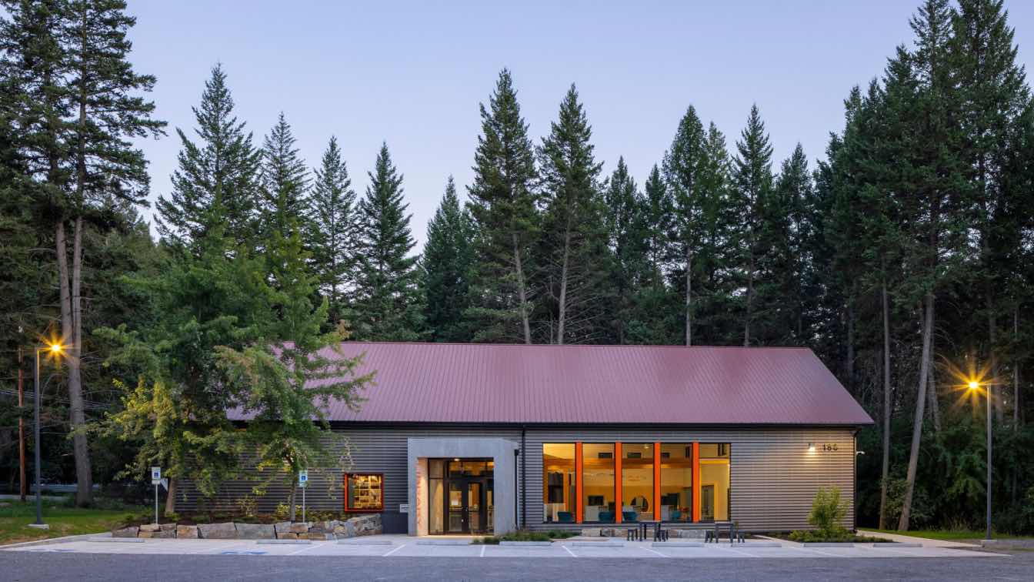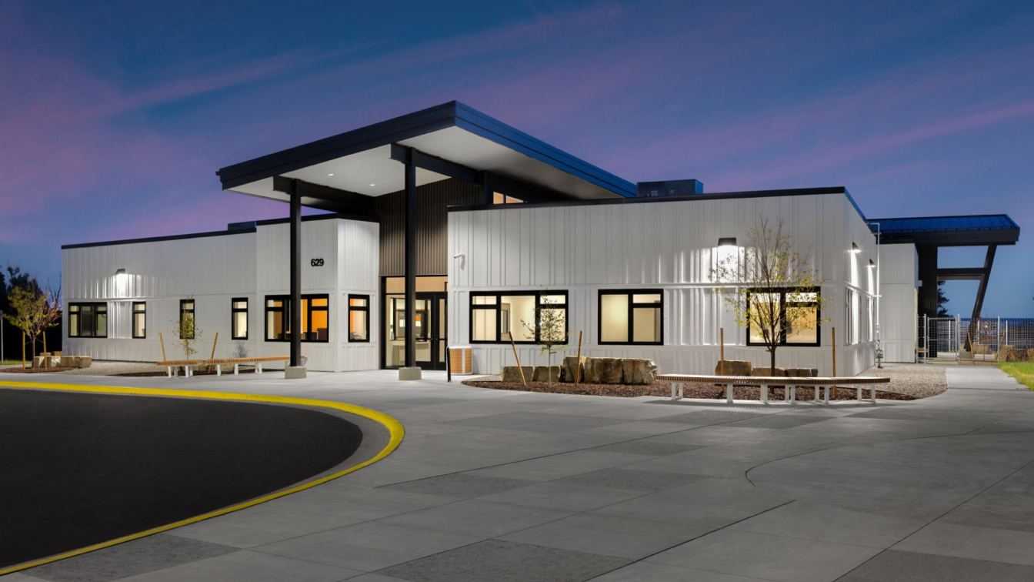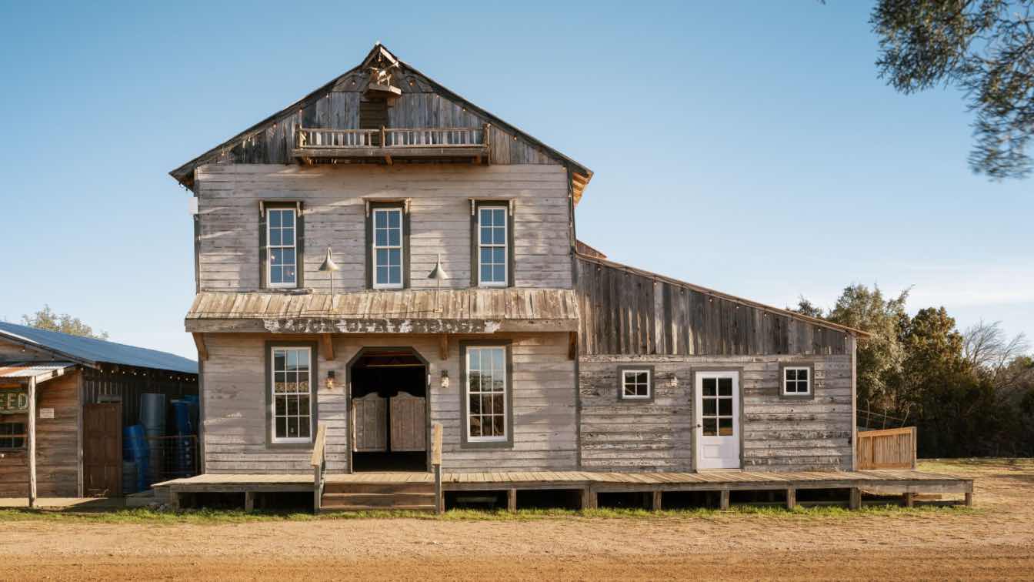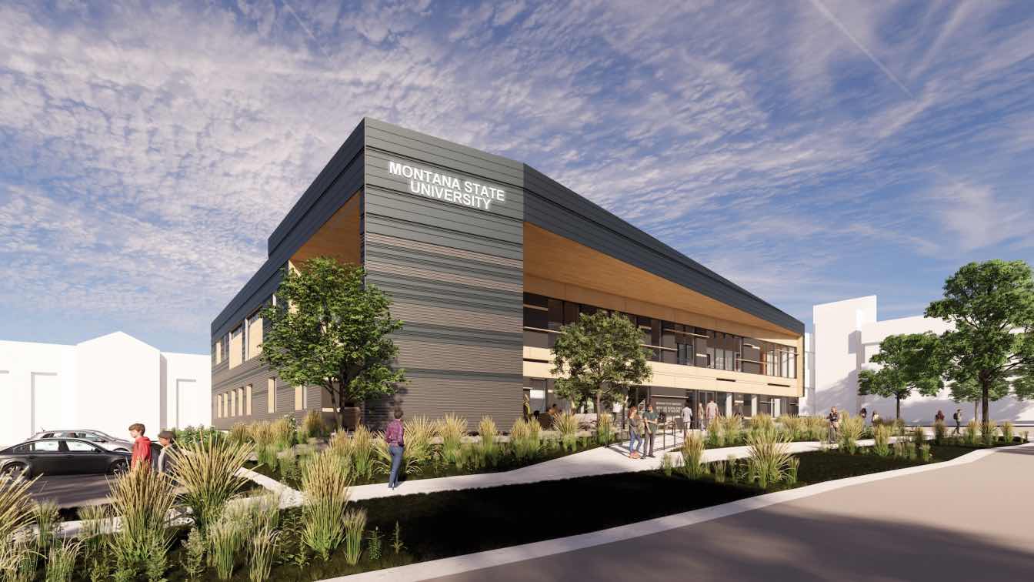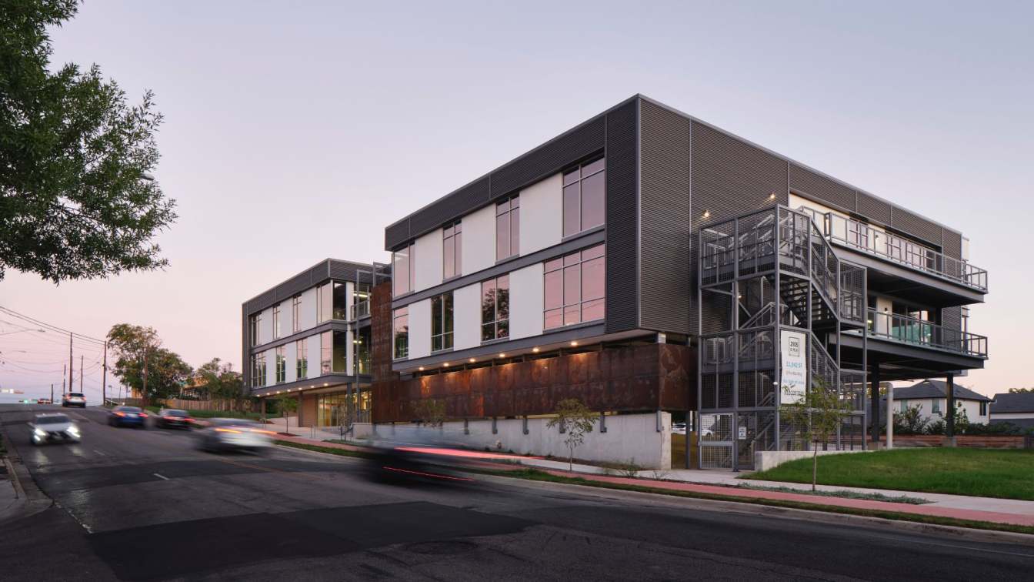From the vibrant heart of Caldwell, Idaho, Amano has become a beloved destination for those seeking an inspired fusion of traditional and modern Mexican cuisine paired with craft cocktails. When owners Salvador and Becca Alamilla set their sights on revitalizing a historic downtown building for their new space.
Project name
Amano Restaurant
Architecture firm
Cushing Terrell
Location
Caldwell, Idaho, USA
Photography
Travis Estvold / Cushing Terrell
Design team
Principal in Charge: Nicole Dovel-Moore. Project Manager: Kelyn Allen. Architecture: Nicole Dovel-Moore. Interior Design: KovichCo
Interior design
Cushing Terrell
Collaborators
Fire Protection: Dan Kopp. Production: Grace Johnson. Kitchen Design: Curtis Restaurant Equipment. Schematic Design: GTC Design
Built area
Main floor: 4,900 ft². Second floor/speakeasy: 1,800 ft². Outdoor/patio: 3,600 ft²
Civil engineer
Adam Schlegel
Structural engineer
Lindsay Watters
Environmental & MEP
Electrical Engineering: Tyler Victorino Mechanical Engineering: Jacob Mortensen
Construction
Kreizenbeck Constructors
Typology
Hospitality › Restaurant
The new Bigfork Library is a source of inspiration and impact for the rural community of Bigfork, serving as a bridge to connect people to resources, technology, and opportunities for lifelong education.
Project name
Bigfork Library
Architecture firm
Cushing Terrell
Location
Bigfork, Montana, USA
Photography
Chuck Collier Schmidt
Principal architect
Shawn Pauly, Elizabeth Zachman
Collaborators
Design for Freedom Research Committee, Jessica Murray, Jill Lee, Elna Albano, Jessica Earp
Interior design
Cushing Terrell (Jessica Murray)
Landscape
Cushing Terrell (Wes Baumgartner)
Civil engineer
Cushing Terrell (Dave Aube)
Structural engineer
Cushing Terrell (Caleb Erb)
Environmental & MEP
Mechanical Engineer: Cushing Terrell (Michael DeStefano, Gene Cantley). Electrical Engineer: Cushing Terrell (Deanna Schenk). Acoustical Engineer: Big Sky Acoustics (Sean Connolly)
Lighting
Cushing Terrell (Deanna Schenk)
Construction
Martel Construction
Typology
Educational › Library
The Hardin School District aimed to create a new facility for its alternative high school program, which had been operating in a modular building across from the main high school campus. Cushing Terrell’s design approach focused on uniting distinct groups under one roof: four learning centers (representing “the students”)
Project name
Hardin Academy
Architecture firm
Cushing Terrell
Location
Hardin, Montana, USA
Photography
Nathan Satran
Design team
Jim Beal, Ronda Carlson, Trae Schwenneker
Landscape
Stephanie Donovan
Civil engineer
Caleb Minnick
Structural engineer
Cole Moller
Environmental & MEP
Eric Wilson (Mechanical Engineer), Michael Geiser (Electrical Engineer)
Typology
Educational Architecture › School
Sometimes architecture isn’t solely about serving functional needs. Sometimes its purpose is to create a magical backdrop for family and friends. This is the case for Willie Nelson’s 500-acre Luck Ranch, located in Spicewood, Texas, just outside of Austin.
Project name
Luck Ranch Opry House and Saloon
Architecture firm
Cushing Terrell
Location
Spicewood, Texas, USA
Structural engineer
Hollingsworth Pack
Typology
Hospitality › Bar
Cushing Terrell and CO Architects Design and Implement Five New Campus Buildings Throughout the State.
Photography
Montana State University Jones College of Nursing, Billings, by Cushing Terrell and CO Architects (architects), Langlas & Associates (contractor). Image courtesy of CO Architects
Nestled in a vibrant, walkable area of near-downtown East Austin that is steeped in history and local neighborhood amenities, The Ferdinand is not just a build-to-suit office building but a unique structure that functions as a testament to sustainability and wellness: the three-story, 70,000-square-foot building is designed to meet both the standar...
Project name
The Ferdinand Office Building
Architecture firm
Cushing Terrell
Location
Austin, Texas, USA
Design team
Sarah Shearer, Architect; Kevin Feldman, Structural; Elliot McCraw, BIM/CADD; Brad Thigpen, Architect; Jesse Hart, Architect; Jim Beal, Principal/Architect; Diego Zapata, Design Technician; Tom Calla, Director; James Sanders, Electrical; Danielle Johnson-Hazlewood, Structural; Steven Bingham, Mechanical; Kendrick Ostergaard, Landscape Design Professional; Sawyer Arneson-Nelson, BIM/CADD; Bryan Hallowell, Architect; Brady Gauer, Roofing & Building Envelope; Priscilla Sager, Mechanical; Garett Mitchell, Mechanical; John Tobol, Commissioning Tech; Hollie Mellgren, Structural
Interior design
Cushing Terrell
Landscape
Cushing Terrell
Civil engineer
Kimley Horn
Structural engineer
Cushing Terrell
Environmental & MEP
Cushing Terrell
Construction
Sabre Commercial, Inc.
The new Flathead County ImagineIF Library in Bigfork, Montana will bring inspiration and connectivity to a rural community, serving as a bridge connecting people to resources, technology, and opportunities for lifelong education. The project is funded by the ImagineIF Library Foundation, which is also based in Bigfork. The foundation is dedicated t...
Project name
Flathead County ImagineIF Bigfork Library
Architecture firm
Cushing Terrell
Location
Bigfork, Montana, USA
Principal architect
Shawn Pauly, Elizabeth Zachman
Design team
Design for Freedom Research Committee: Jessica Murray, Jill Lee, Elna Albano, Jessica Earp
Collaborators
Interior Design: Cushing Terrell (Jessica Murray); Contractor: Martel Construction; Civil Engineer: Cushing Terrell (Dave Aube); Structural Engineer: Cushing Terrell (Caleb Erb); Mechanical Engineer: Cushing Terrell (Michael DeStefano, Gene Cantley); Electrical Engineer: Cushing Terrell (Deanna Schenk); Landscape: Cushing Terrell (Wes Baumgartner); Lighting: Cushing Terrell (Deanna Schenk); Acoustical Engineer: Big Sky Acoustics (Sean Connolly);
Visualization
Renderings: Cushing Terrell
Status
Under Construction
Typology
Educational Architecture › Library
For Big Sky Economic Development (BSED) — a public-private partnership dedicated to sustaining and growing Yellowstone County’s vibrant economy and quality of life — renovating the 100-plus-year-old Montana National Bank building as a business incubator space was the perfect way to facilitate meaningful connections and provide resources for start-u...
Project name
Big Sky Economic Development Entrepreneurial Hub
Architecture firm
Cushing Terrell
Location
Billings, Montana, USA
Photography
Karl Neumann Photography
Design team
Brad Sperry, Shannon Christensen, Holly Michels, Nick Bowers, Corey Stremcha (Architecture). Chelsea Holling, Ava Alltmont (Historic Preservation). Madeline Randolfi, Sasha Tonkovich (Interior Design). Caleb Minnick (Civil Engineering). Cole Moller (Structural Engineering). Allyn Jorgensen (Mechanical Engineering). Jeff Haidle, Michael Gieser, Holly Wigen (Electrical Engineering). Dayton Rush (Landscape). Michael Gieser (Lighting)
Collaborators
Northern Industrial Hygiene (Industrial Engineer)
Interior design
Cushing Terrell
Structural engineer
Cushing Terrell
Environmental & MEP
Cushing Terrell
Construction
T.W. Clark Construction LLC
Typology
Commercial › Office Building

