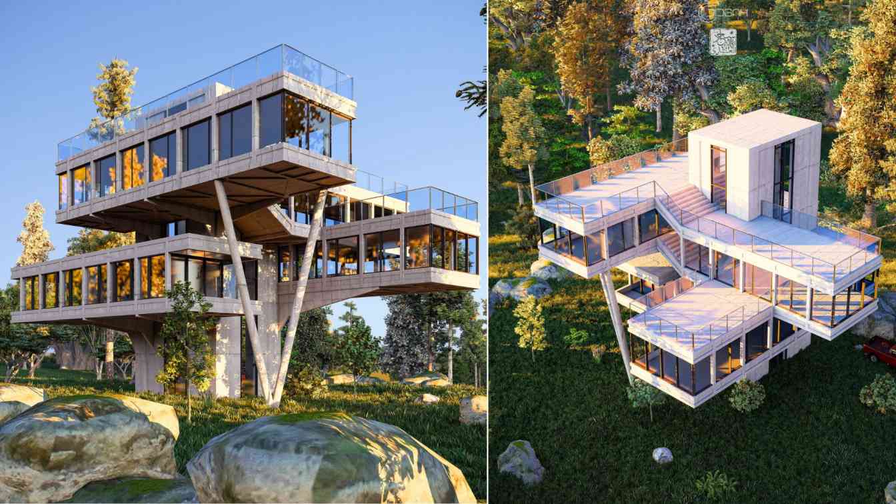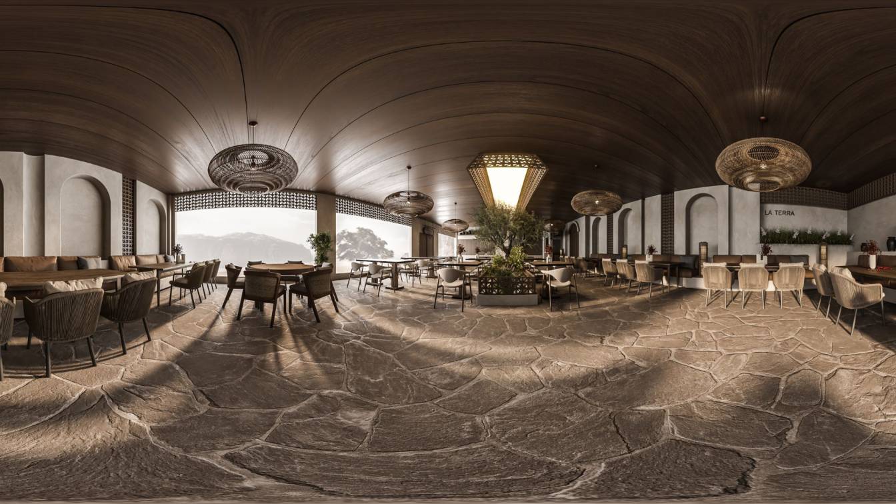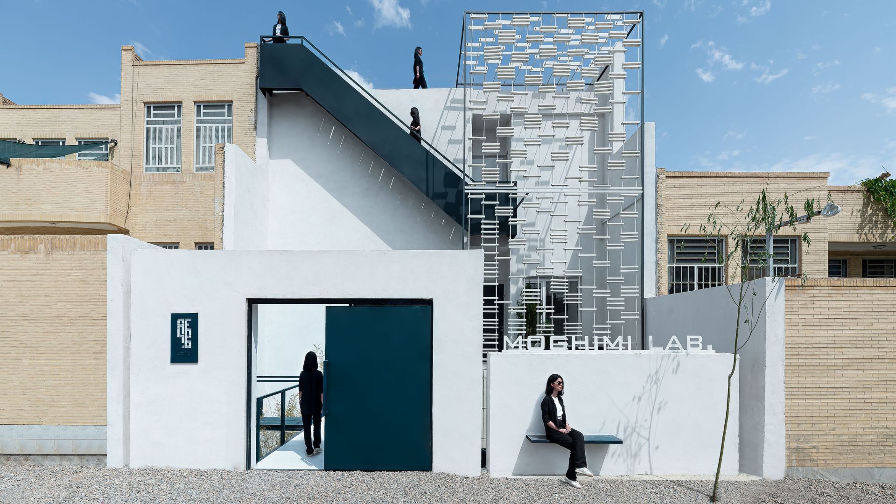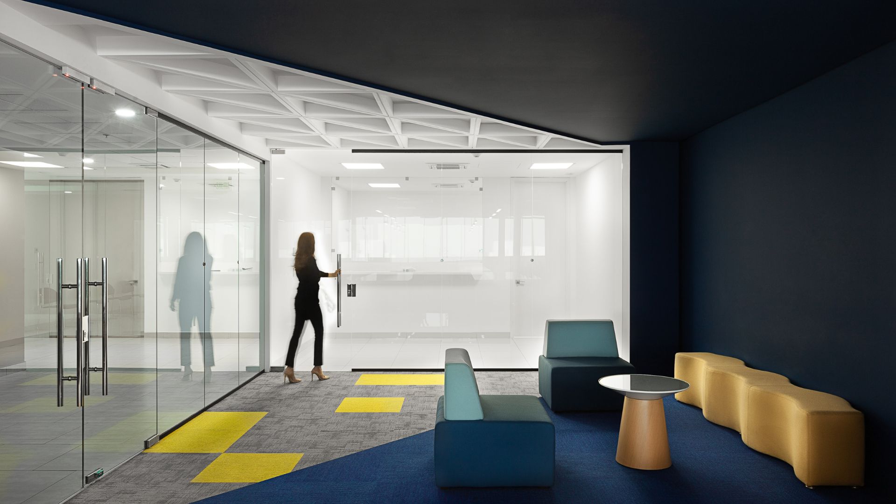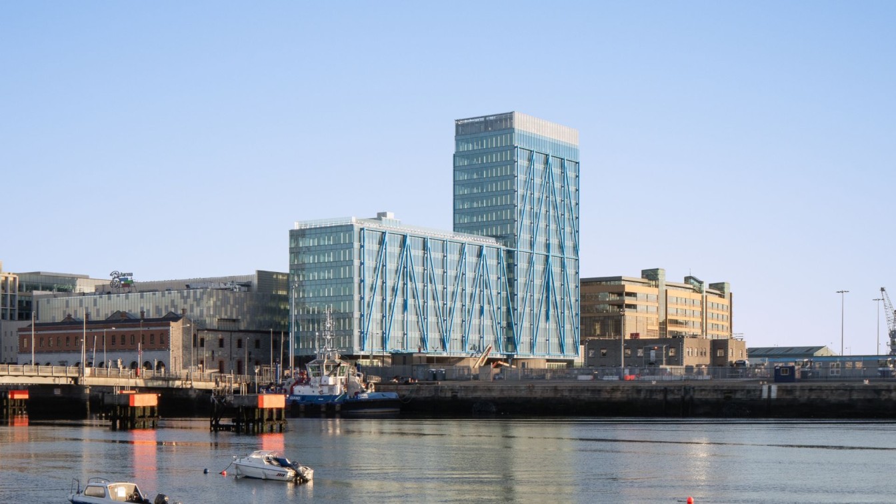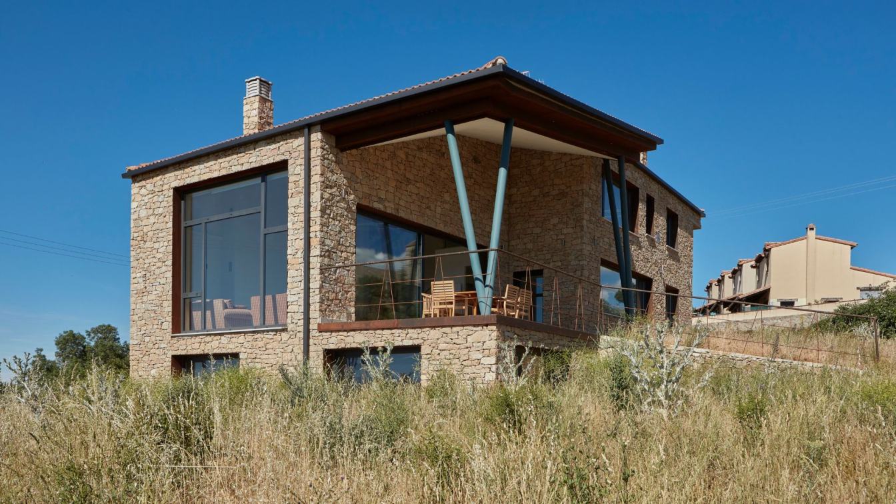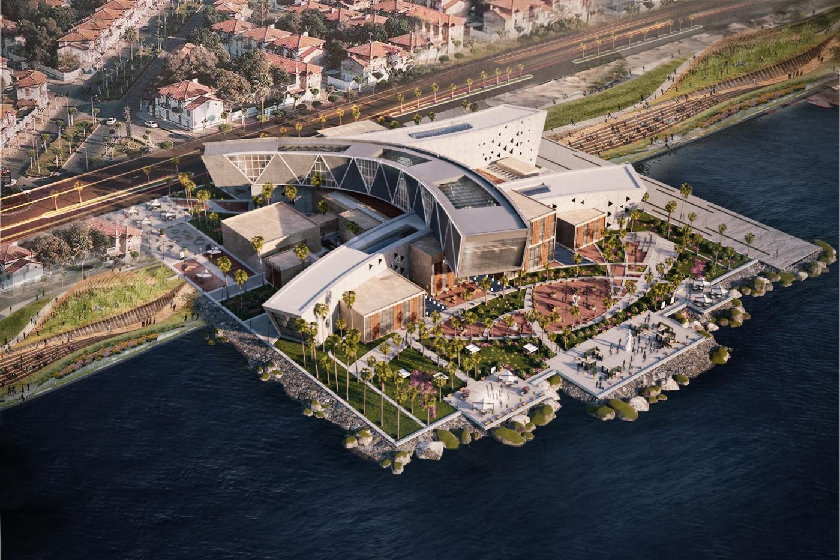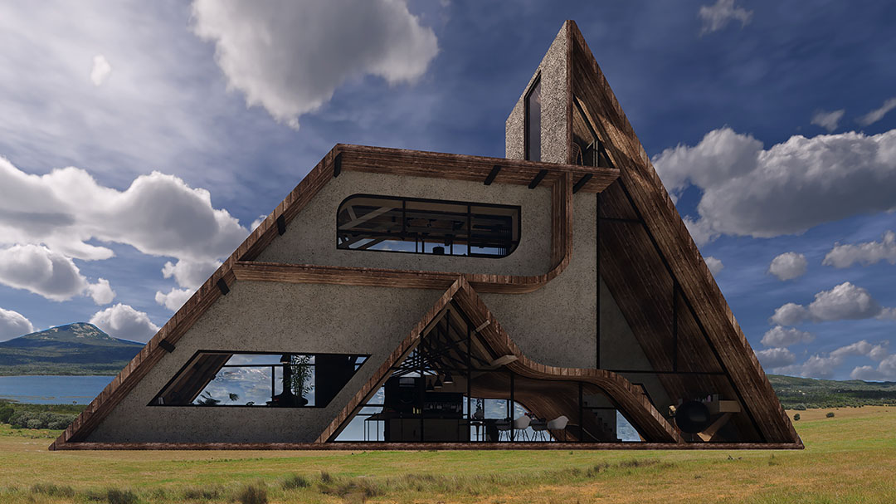The design of the concrete box house was based on the idea of reducing the occupancy of houses in forested and pristine locations. To create this occupancy level, it was necessary to cantilever the living spaces into a volume connected to the ground so that they would be suspended in the air.
Project name
Concrete Box Villa
Architecture firm
Sajjad Motamedi
Tools used
Revit Architecture, Corona Renderer
Principal architect
Sajjad Motamedi
Visualization
Sajad Motamedi
Typology
Residential › Villa
Sneak a peek of our latest Interior design for an enchanting Italian restaurant in the heart of KSA, where the fusion of Italian allure and the captivating essence of Wabi Sabi style transport you to a realm of culinary delight. Our interior design beckons you with its simplicity and understated elegance, creating an ambiance that is both inviting...
Project name
La Terra Restaurant
Location
Saudi Arabia (KSA)
Tools used
Revit Architecture, Autodesk 3ds Max, Vray, Adobe Photoshop
Principal architect
Asmaa Kamel
Design team
Muhammad Kamel
Status
Under Construction
Typology
Hospitality › Restaurant
This project is located in Safayieh region in Yazd, which is one of those modern civil contexts in this city. Most of the constructions in this area are single materialled with the same form and without any dialogue to be made with the city.
Project name
Urban Discourse Machine
Architecture firm
Darkefaza Design Studio
Photography
Mohammadhossein Hamzehlouei
Principal architect
Mahyar Jamshidi
Design team
Bahareh pezeshki, Hanieh Daneshvar, Fatemeh Hasanloo
Interior design
Mahyar Jamshidi, Bahareh Pezeshki, Hanieh Daneshvar, Fatemeh Hasanloo
Structural engineer
Mr Emadi, Mr Akbarpourian, Mr Mardani
Supervision
Saeed Bakhshi
Visualization
Bita Rezaee, Amirhossein Mohammad,Bahareh Pezeshki, Romina Ghourchian, Melika Aligholizadeh
Tools used
Revit Architecture, AutoCAD, Illustrator, Adobe Photoshop
Construction
Saeed Bakhshi
Material
white brick(facade), white cement(facade), Painted metal sheet(facade)
Typology
Healthcare Building, Laboratory
TIGO HQ is the corporate headquarters for the telecommunication company of Millicom, in Managua, Nicaragua, and being a telecommunication and technology project, these features marked the drivers of design in the conceptual phase along with the purpose of bringing into the design itself, the corporate’s branding colors and transforming them into te...
Architecture firm
HRTD Hurtado Arquitectos
Location
Managua, Nicaragua
Photography
Carlos Berrios Photography
Principal architect
Daniel Hurtado
Design team
Daniel Hurtado, Gabriela Lopez, Rodrigo Watson
Collaborators
Michelle Gutierrez, Ronald Espinoza
Interior design
Gabriela Lopez
Civil engineer
Raul Gutierrez
Environmental & MEP
Mech: M&M Mantica; Elec: Guillermo Reyes
Lighting
Sylvania; Tecnolite
Supervision
HRTD Hurtado Arquitectos
Tools used
Revit Architecture, Lumion, SketchUp
Material
Glass, Gwb; Steel; Wood; Carpet Tiles
Typology
Commercial › Office Building › Workplace - Technology
The landmark EXO building by Shay Cleary Architects is the tallest commercial office building in Ireland. A unique engineering challenge, the building features a distinctive and highly innovative external exo-skeleton which forms the main structure, leaving a predominantly column free floor plate and referencing the iconic blue gantries of the Dubl...
Project name
The EXO, Dublin 1
Architecture firm
Shay Cleary Architects
Location
Dublin 1, Ireland
Photography
Jamie Hackett Photography
Principal architect
Shay Cleary
Design team
Shane Fitzpatrick, Karl Tobin, John Callan
Collaborators
MCA Architects
Interior design
Shay Cleary Architects
Landscape
Cameo & Partners
Construction
Bennetts Construction Ltd
Supervision
MCA Architects
Visualization
BradyShipmanMartin, VisualLab
Tools used
Revit Architecture
Client
NAMA, Grant Thornton, SW3 Capital/ Tristan Capital Partners
Typology
Commercial › Office Building
We wanted a balance between the craftsmanship of the stone façade and the modernity of its interior. A massive and heavy exterior, sculpted in stone, as opposed to a bright and voluminous interior that would also frame the landscape thanks to its almost museum-like openings.
Architecture firm
Atelier de Artekitektura
Location
La Cuesta, Segovia, Spain
Photography
Ignacio Barrios Martínez
Principal architect
Javier Krzyzaniak Martínez
Structural engineer
David Garcı́a Guillén
Environmental & MEP
Anemo S.L.
Tools used
Revit Architecture, Rhinoceros 3D
Construction
Jusar Hidalgo S.L.
Material
Stone, limestone, porcelain tiles, corten steel
Typology
Residential › House
Ahmed Samy: Port Fouad was planned at a later date on the eastern side of the canal, it was needed to plan workshops and housing for the SCC employees. There were two kinds of houses with different morphologies planned: the engineers or high rank employees, and the workers quarter.
University
Cairo University
Tools used
Revit Architecture, Rhinoceros 3D, Lumion, Adobe Photoshop
Project name
The Idea Market - Creative Trading Hub
Location
Port Fuad, Egypt
Status
Graduation Project - Unbuilt
Designed by Shohreh Rafatpanah, this amazing villa is inspired by the Vanna Venturi House, one of the first prominent works of the postmodern architecture movement that was designed by architect Robert Venturi.
Project description by student:
As we`ve seen in Venturi`s house there are some roo...

