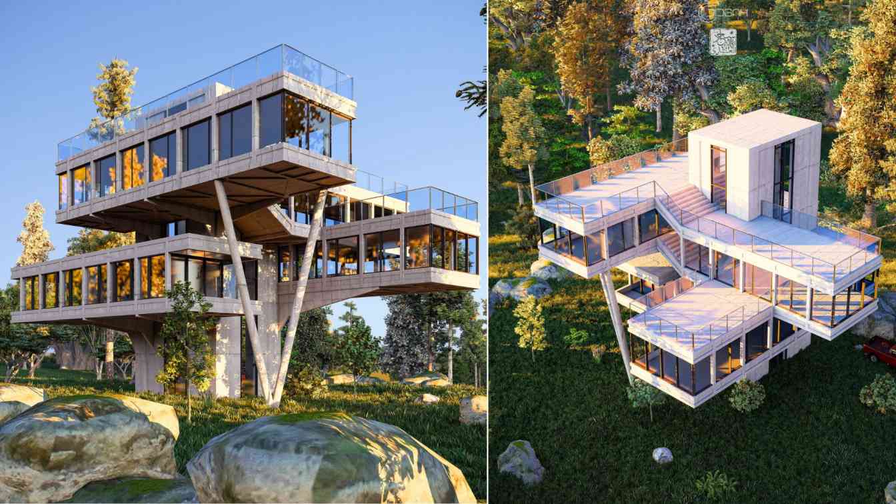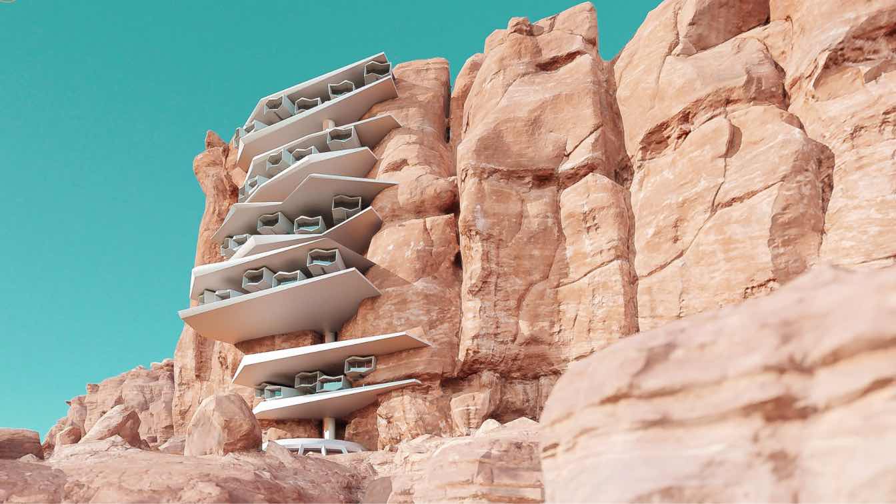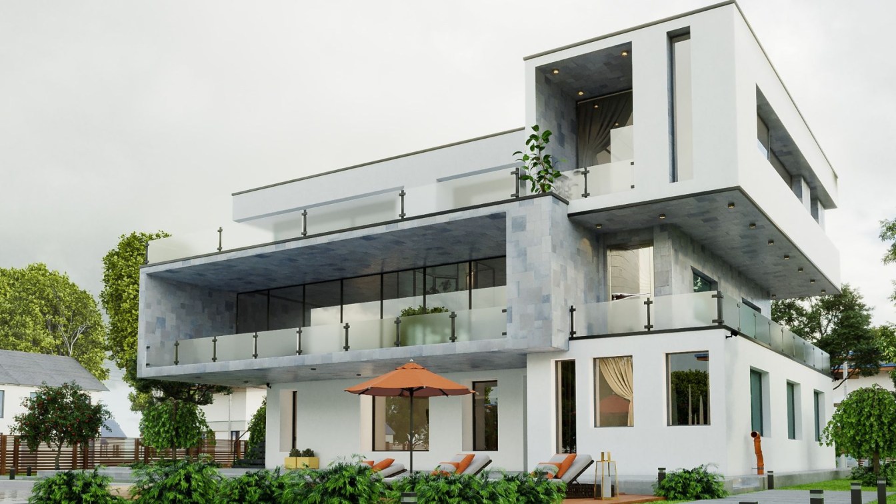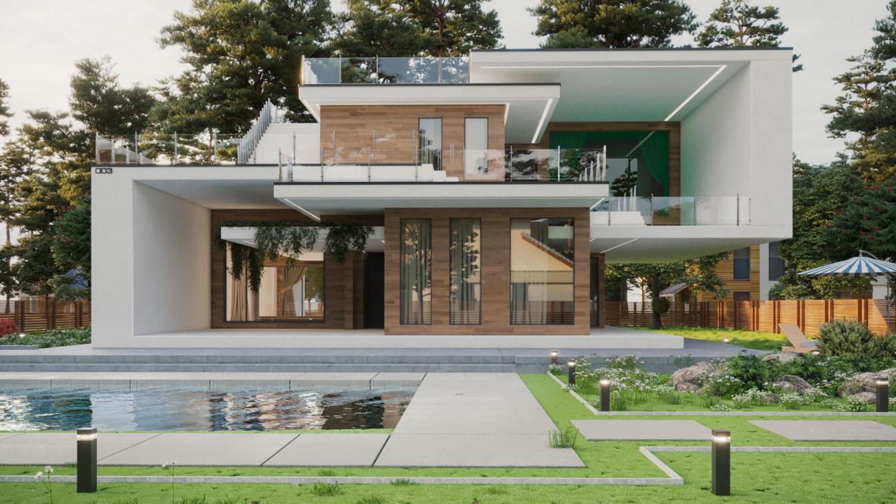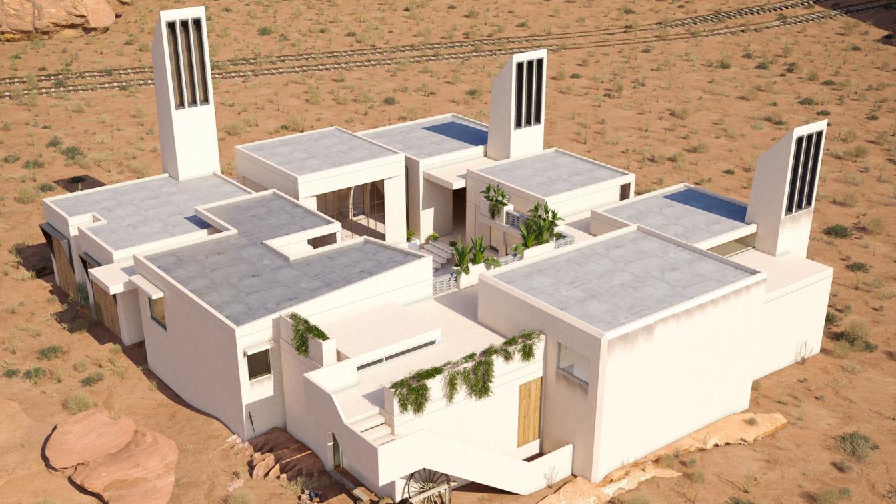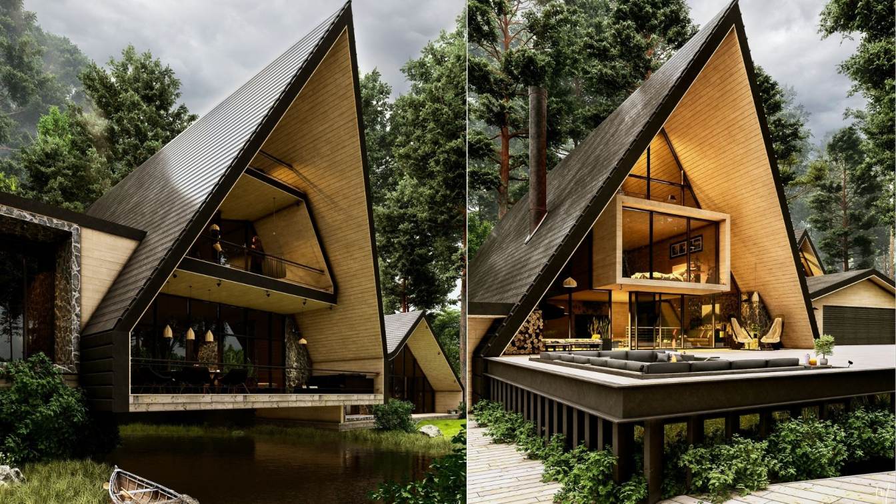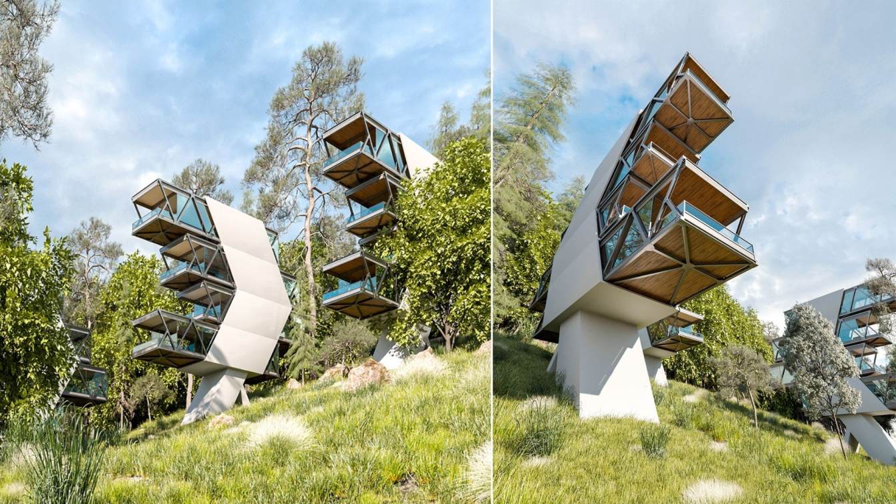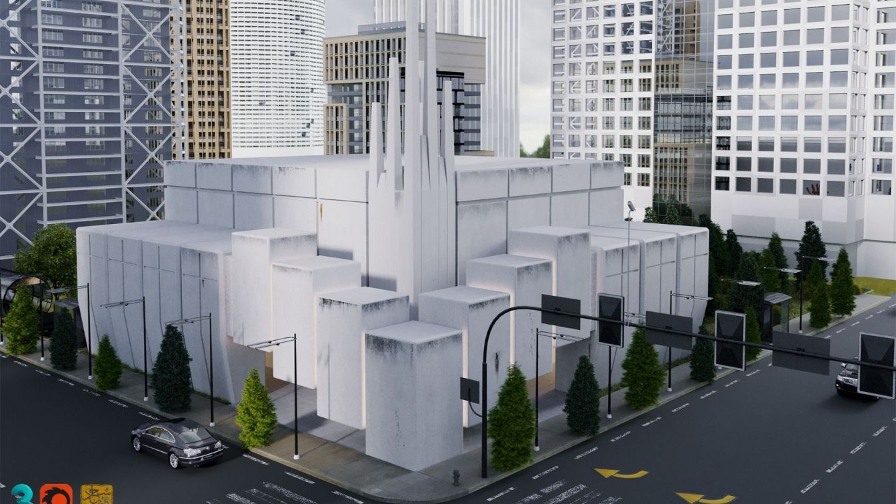The design of the concrete box house was based on the idea of reducing the occupancy of houses in forested and pristine locations. To create this occupancy level, it was necessary to cantilever the living spaces into a volume connected to the ground so that they would be suspended in the air.
Project name
Concrete Box Villa
Architecture firm
Sajjad Motamedi
Tools used
Revit Architecture, Corona Renderer
Principal architect
Sajjad Motamedi
Visualization
Sajad Motamedi
Typology
Residential › Villa
This residence is connected to it like a layer of the mountain and as if it is a part of it, but with a different color from its surroundings, it stands out from a distance.
Architecture firm
Sajad Motamedi
Location
Alula, Saudi Arabia
Tools used
Autodesk 3ds Max, Corona Renderer, Adobe Photoshop
Principal architect
Sajad Motamedi
Visualization
Sajad Motamedi
Typology
Residential › House
Villa 007 is located in a town between the Caspian Sea and the green forests of northern Iran. This house belongs to a family of 4 whose residents are between 25 and 60 years old. According to the needs of the family, this house has 2 study rooms, swimming pool, 2 kitchens, four bedrooms and a reception hall. In the design of this house, it has bee...
Architecture firm
Sajad Motamedi
Tools used
Autodesk 3ds Max, Corona Renderer, Adobe Photoshop
Principal architect
Sajad Motamedi
Visualization
Sajad Motamedi
Typology
Residential › House
In the design of Villa No. 003, to reduce long-term costs and reduce the continuous dependence on traditional energy sources, and to improve the efficiency of human performance in economic terms, to protect and restore natural resources, and to reduce energy consumption and waste in terms of the environment, we decided to We used the following solu...
Project name
Villa No. 003
Architecture firm
Sajad Motamedi
Location
Kordan, Tehran, Iran
Tools used
Autodesk 3ds Max, Corona Renderer, Adobe Photoshop
Visualization
Sajad Motamedi
Typology
Residential › House
The Angel House is located on the hot, dry plains of the California-Nevada border. This house is designed with the weather in mind. In this house, the central courtyard has been used to create two winter and summer fronts in the north and south of the map.
Architecture firm
Sajad Motamedi
Location
California-Nevada, USA
Tools used
Autodesk 3ds Max, Corona Renderer, Adobe Photoshop
Principal architect
Sajad Motamedi
Visualization
Sajad Motamedi
Typology
Residential › House
In Iranian culture, when the people change their life place temporary, because of some reasons for example: changing the season, we call it, Kooch. Or we can refer to the migration of birds. The layout of the spaces is like migrating birds, which can form the main idea of the design.
Architecture firm
Didgah Design Architecture Studio
Location
Bandpey, Mazandaran, Iran
Tools used
Autodesk Revit, Lumion, Adobe Photoshop
Design team
Mohammadreza Norouz, Sajad Motamedi
Visualization
Mohammadreza Norouz
Typology
Hospitality, Tourist Complex
The Flight Villa is located in the heart of the forest on a gentle slope that shows a good view to the user from all directions. This building model is suitable for living in four families by default on four floors and has the ability to change the plan and combine volumes according to user needs.
Project name
Flight Villa
Tools used
Autodesk 3ds Max, Corona Renderer, Adobe Photoshop
Principal architect
Sajad Motamedi
Visualization
Sajad Motamedi
Typology
Residential › House
The Church Welcomes Modern Architecture. The church contains elements of a traditional church, such as the tall bell tower, the exterior of the church is white and decorated with regular angular shapes and sharp edges, but the altar of the church is simple.
Project name
Emmanuel Church
Architecture firm
Sajad Motamedi
Location
New York, New York, USA
Tools used
Autodesk 3ds Max, Corona Renderer
Principal architect
Sajad Motamedi
Visualization
Sajad Motamedi
Typology
Religious Architecture Church

