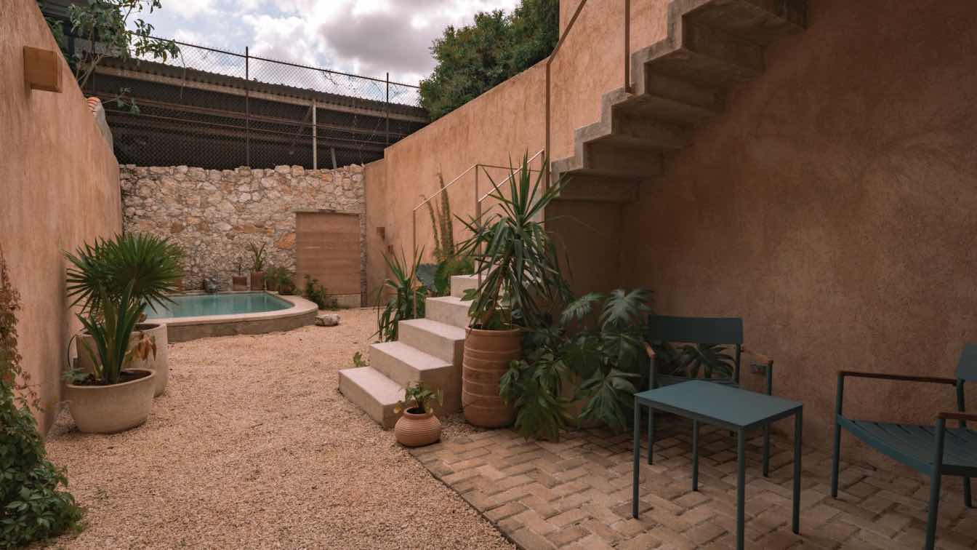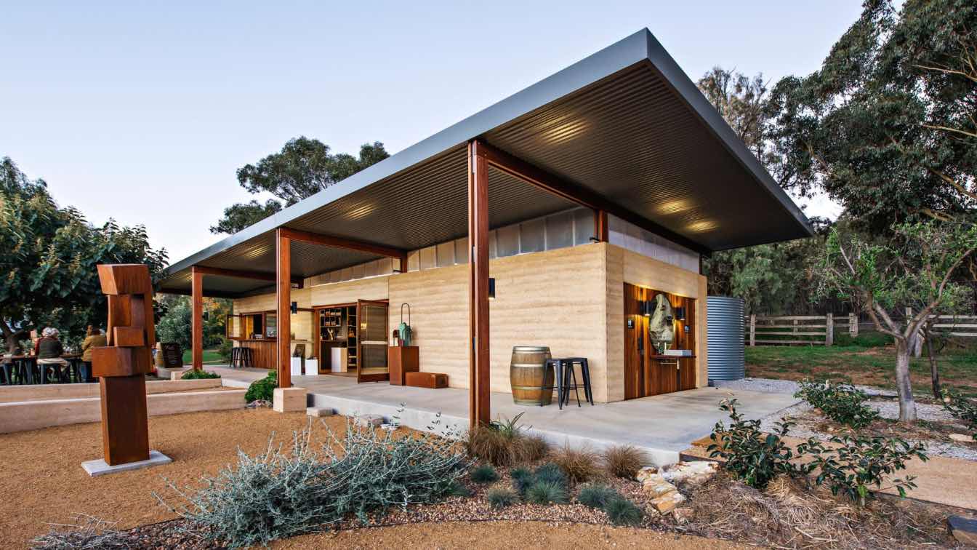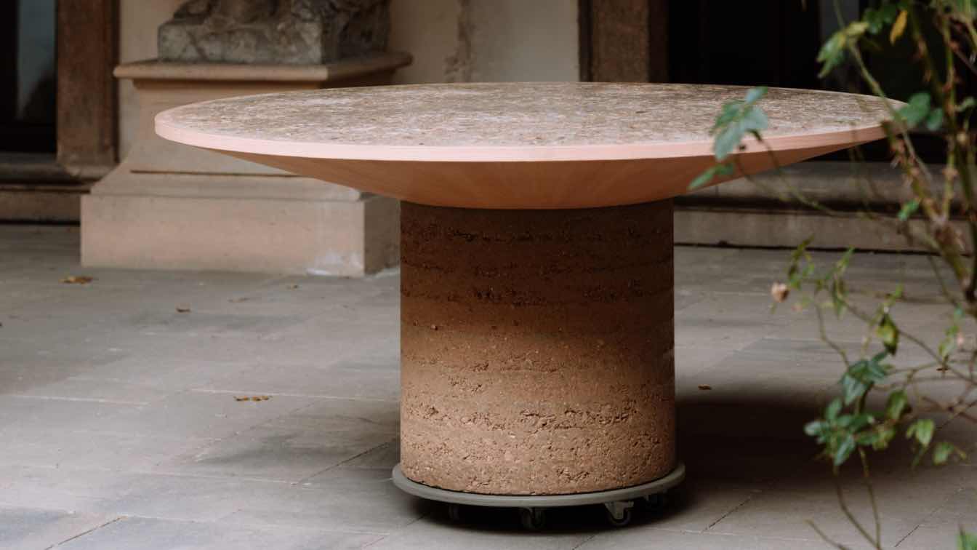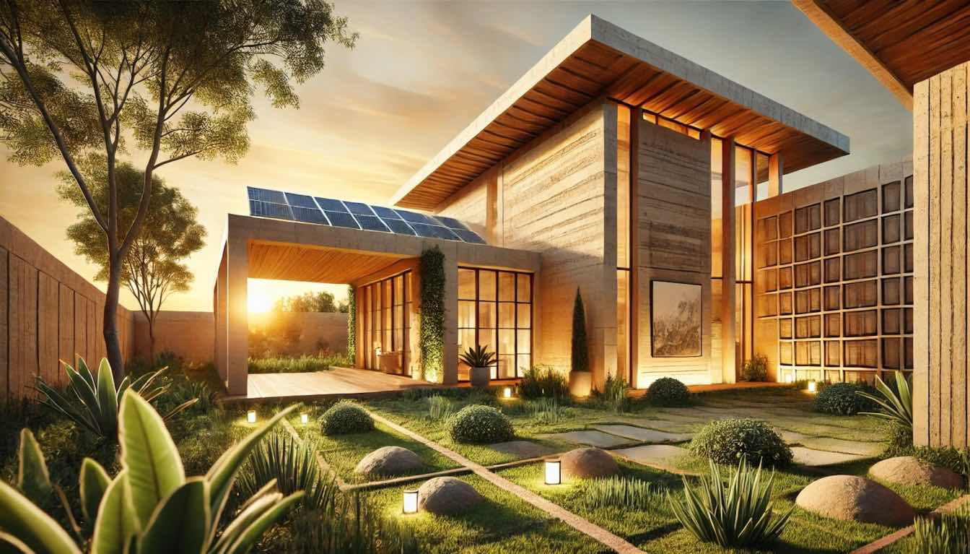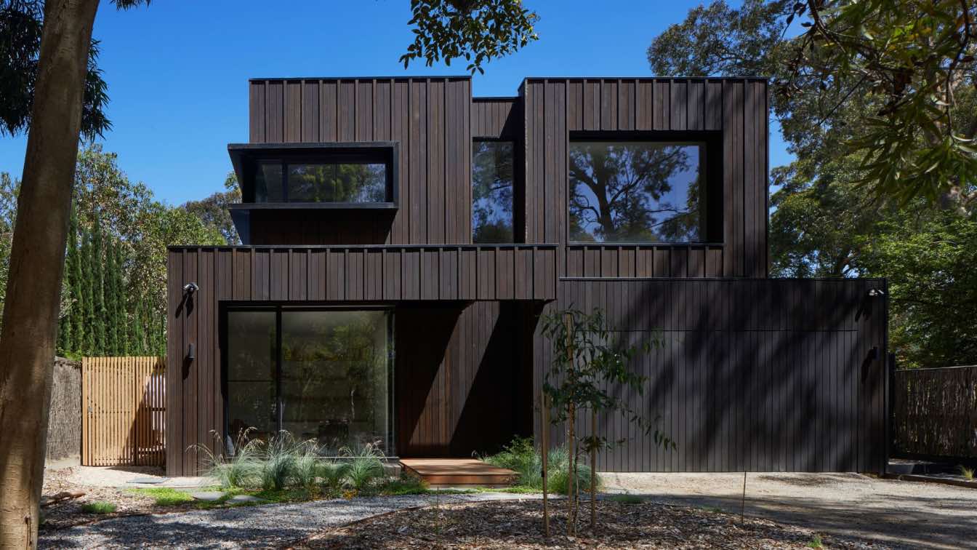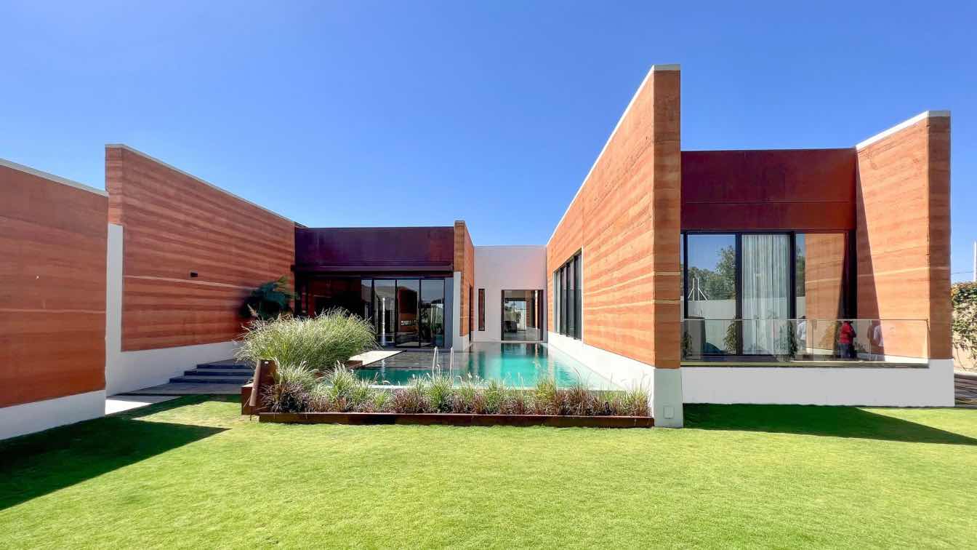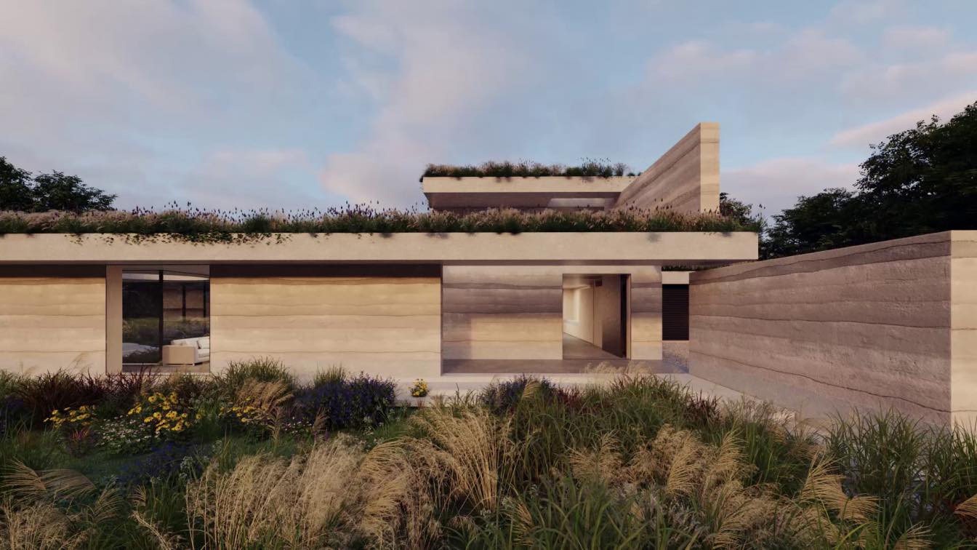A compact home born from an unexpected discovery: a hidden cavern beneath the site. What began as a conventional intervention quickly transformed into an architectural experience defined by what lay underground.
Architecture firm
Veinte Diezz Arquitectos
Location
Mérida, Yucatán, Mexico
Photography
Jasson Rodríguez
Design team
José Luis Irizzont Manzanero, Linda López, Arturo García, Cristina Méndez
Collaborators
Maíz Rodríguez Mejía
Interior design
Veinte Diezz Arquitectos
Construction
Veinte Diezz Arquitectos
Material
Concrete and rammed earth walls
Typology
Residential › Tiny House
Named after and centred around the century old heritage protected fig tree: Casa Figueira is a home nestled into its surroundings. Quietly secluded at the end of a cul-de-sac in the Sydney harbourside suburb of Rose Bay, the topography of the site eventuates to gun barrel views of the harbour and city beyond.
Project name
Casa Figueira
Architecture firm
buck&simple
Location
Rose Bay NSW 2029 Australia
Principal architect
Peter Ahern
Design team
Project Architect buck&simple and Design Architect (Pre-Tender) Luigi Rosselli Architects
Interior design
Atelier Alwill
Structural engineer
Rooney & Bye
Landscape
Dangar Barin Smith
Lighting
buck&simple with Atelier Alwill
Visualization
buck&simple
Tools used
Autodesk Revit
Material
Rammed Earth, Concrete, Western Red Cedar Cladding, American Walnut Veneer (Crown-Cut)
Typology
Residential › House
Rosby Wines Cellar Door and Gallery is a contemporary, sustainable and 100% off grid building that sensitively respects the historical suite of earth buildings on a working property in Mudgee, NSW.
Project name
Rosby Wines Cellar Door and Gallery
Architecture firm
Cameron Anderson Architects
Location
Mudgee, NSW, Australia
Principal architect
Cameron Anderson
Design team
Emily Wallace and Gregor Tait
Interior design
Cameron Anderson Architects
Structural engineer
Scott Smalley Partnership
Environmental & MEP
Marc Kiho
Landscape
Susie Munro-Ross
Construction
Penney Constructions
Material
Rammed Earth and hardwood timber
Typology
Hospitality › Cellar Door, Gallery
Studio JanskyDundera, in collaboration with the kolemhlíny platform, offers a fresh perspective from a young group of professionals on utilizing local waste clay through the monumental around table.
Photography
Apolena Typltová
The renaissance of rammed earth in modern architecture is not merely a return to primeval construction methods but a forward-looking adaptation that meets today's sustainability and environmental stewardship demands.
Written by
Cris Mark Baroro
Photography
Amazing Architecture
Rammed earth, concrete and timber are celebrated design heroes at this newly built house in Blackburn. The site presented interesting design challenges due to its location within a Significant Landscape Overlay in a unique urban pocket of Melbourne.
Project name
Laurel Grove
Architecture firm
Kirsten Johnstone Architecture
Location
Melbourne, Victoria, Australia
Photography
Tatjana Plitt
Principal architect
Kirsten Johnstone
Interior design
Kirsten Johnstone Architecture
Civil engineer
Maurice Farrugia + Associates Pty Ltd
Structural engineer
Maurice Farrugia + Associates Pty Ltd
Construction
CBD Contracting Group Pty Ltd
Material
Rammed earth, concrete and timber
Typology
Residential › House
Built in the heart of Mbour, Senegal, nestled in the fertile province of Nguerigne Serere, lies a unique experimental project; an architecturally expressive house built using raw, local materials – chiefly, rammed earth: U:BIKIWITI HOUSE.
Project name
U:BIKWITI HOUSE
Location
Nguerigne, Senegal
Photography
SEYNI BA/ID+EA
Principal architect
Fatiya Diene Mazza
Design team
Fatiya Diene Mazza, Mamadou Ndiaye, Lamine Mahamat Toure Abdoulaye, Saidou Ba
Interior design
Fatiya Diene Mazza
Civil engineer
Delta Ingenieurie
Structural engineer
Setco Ingenieurie
Environmental & MEP
Setco Ingenieurie
Lighting
Sterne industries, Inc
Tools used
ArchiCAD, Twinmotion, D5, Autodesk 3ds Max, Adobe Photoshop
Material
Galassia Interior Design Sarl, Fiorenzo Interior Design, Ltd.
Typology
Residential › House
La Terre is a one-off new build home in an AONB in Surrey, Southern England. La Terre utilizes renewable resources and passive house principles to achieve low energy consumption.
Architecture firm
The DHaus Company
Location
Surrey, United Kingdom
Tools used
AutoCAD, Rhinoceros 3D, Lumion
Principal architect
Daniel Woolfson, David Ben-Grunberg
Design team
Daniel Woolfson, David Ben-Grunberg, Nikki Mrkic-Smith
Collaborators
Michael Alexander (Structural engineer)
Typology
Residential › House

