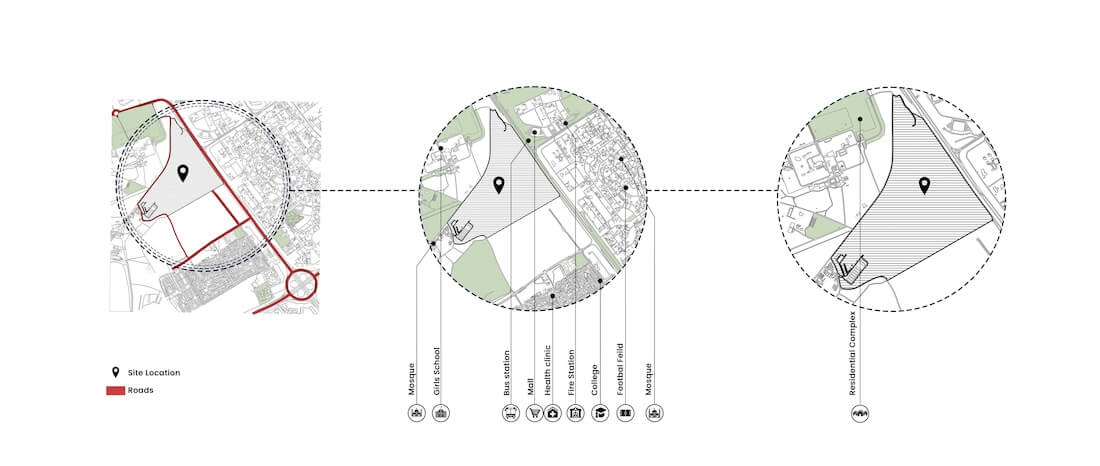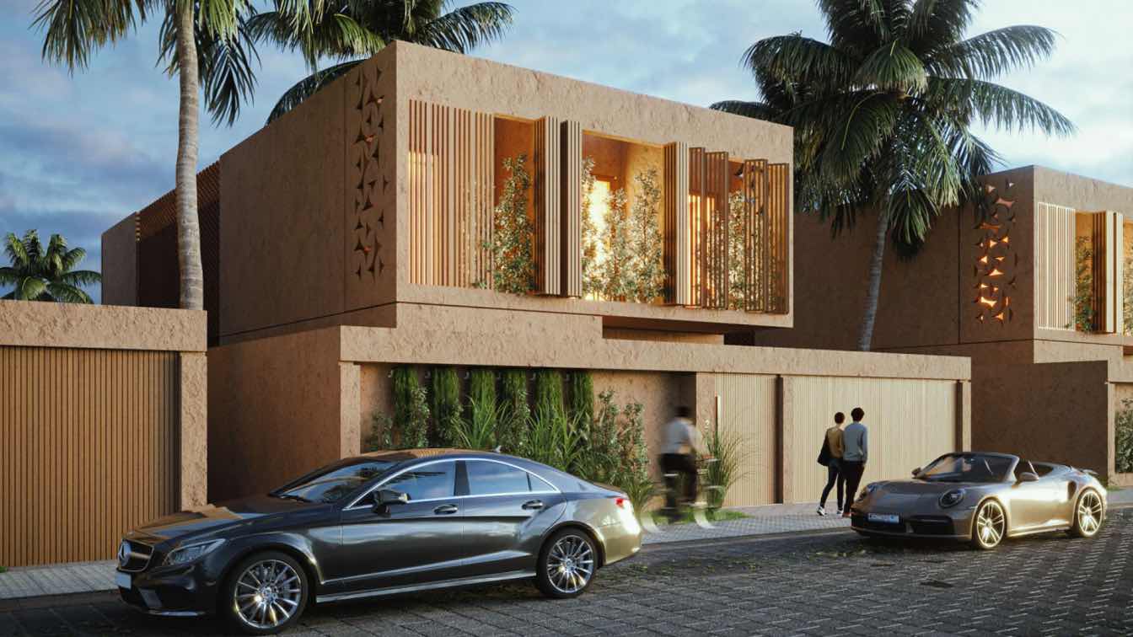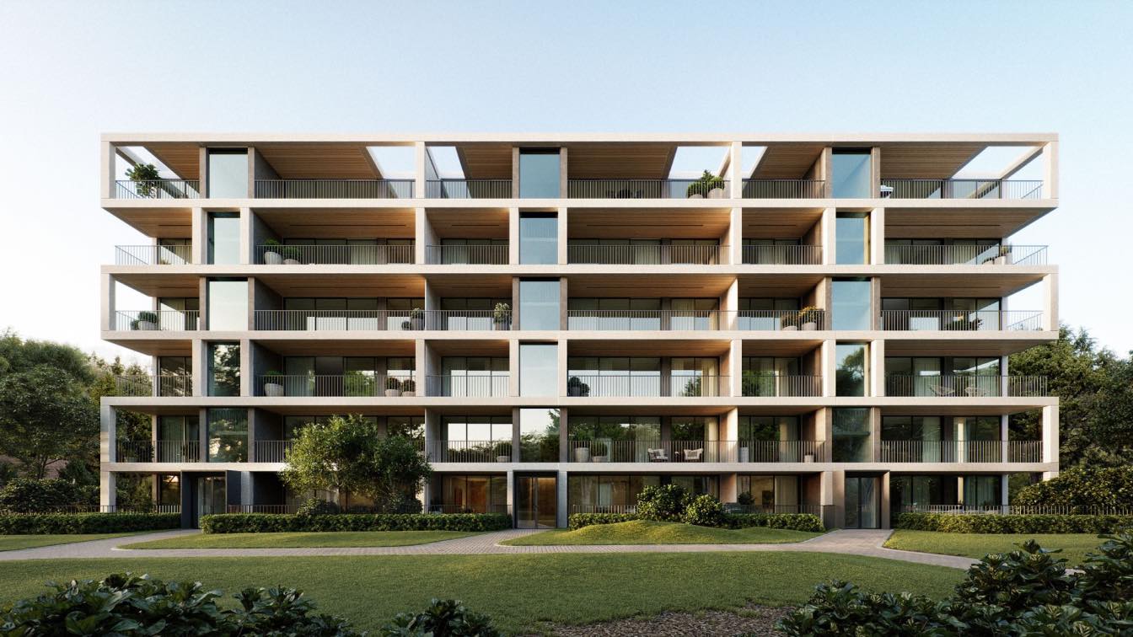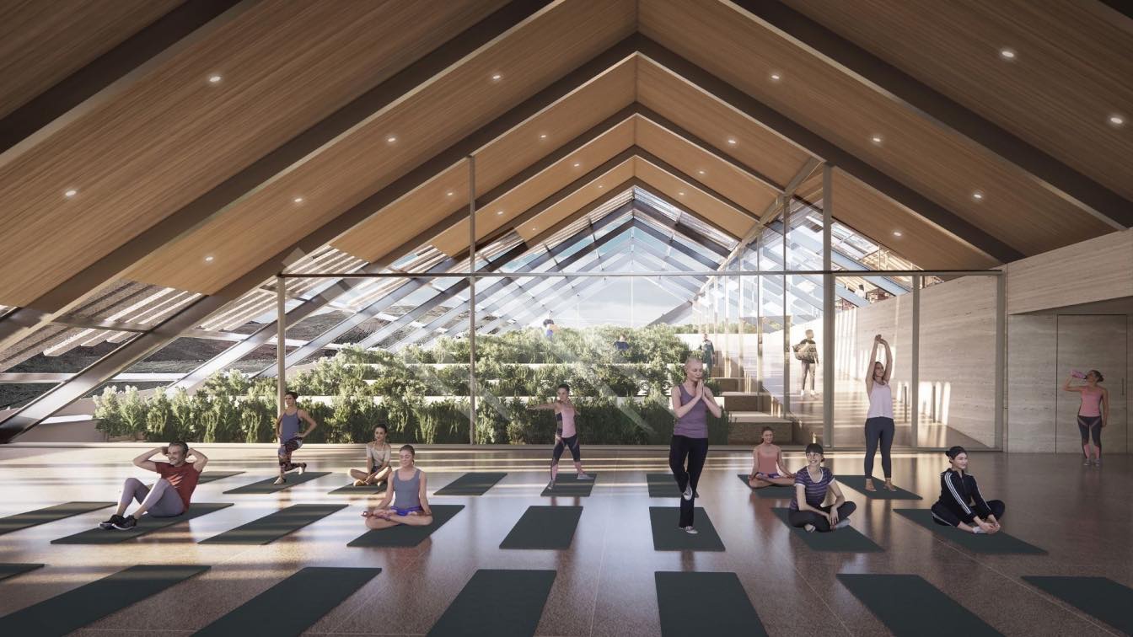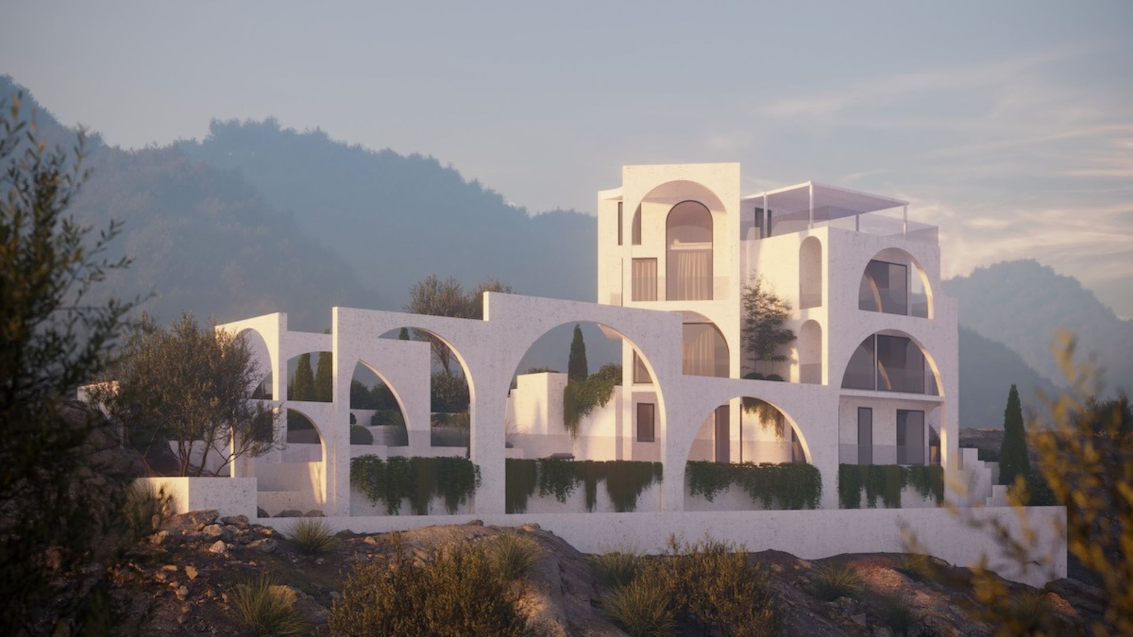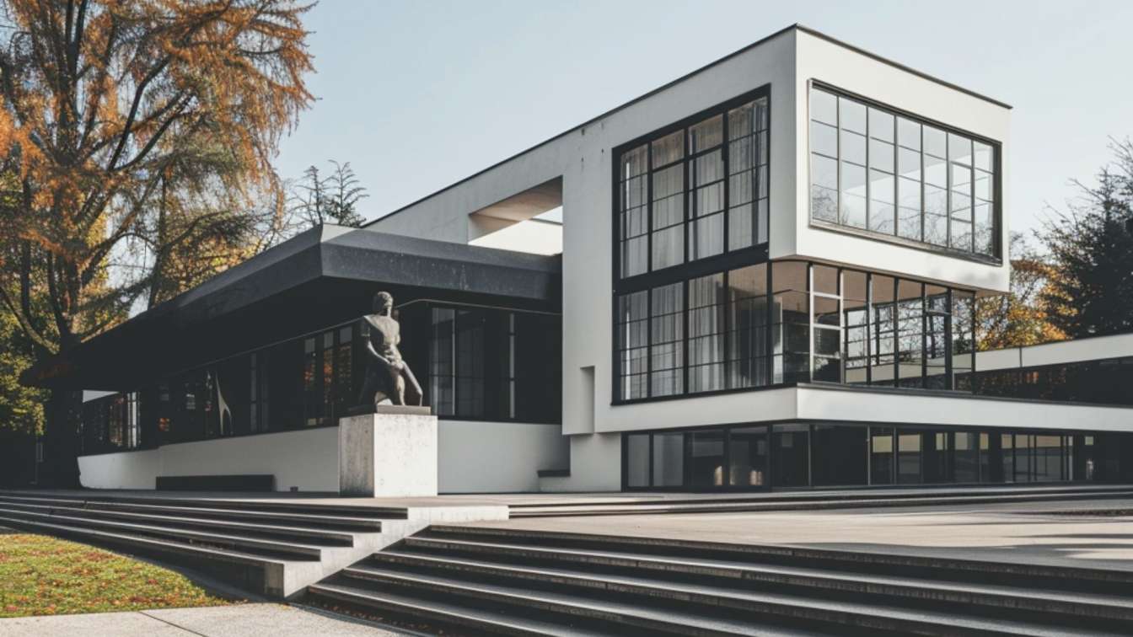Artemis Interior developed this concept in collaboration with RVAD Studio, an award-winning architecture firm based in Tehran, Iran. The brief was to create a modular, sustainable house for the hot climate of Dubai.
We integrated historic features of architecture in the region, specifically utilizing the iconic ‘windcatcher’ and courtyard system to create a self-ventilating design, reducing the need for modern air conditioning. This kind of cooling strategy has been in use for thousands of years in this region. This project is currently in the top 5 sustainable unbuilt projects at the A+ Architizer Awards.














