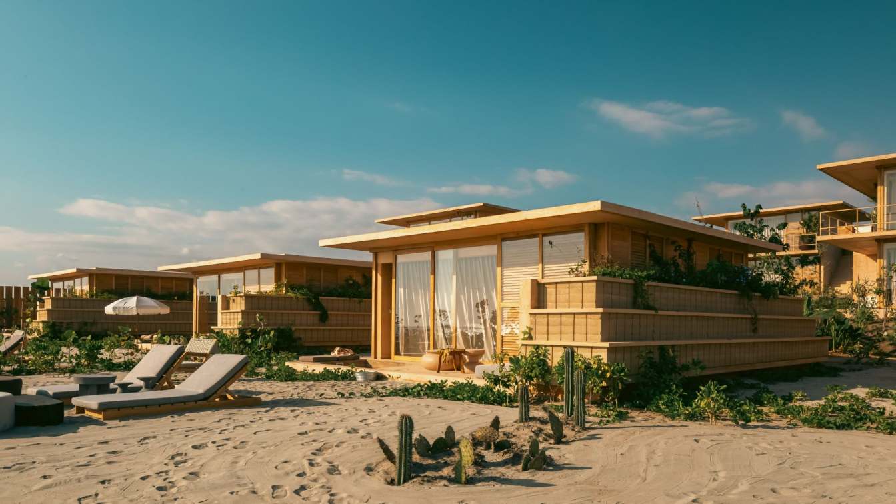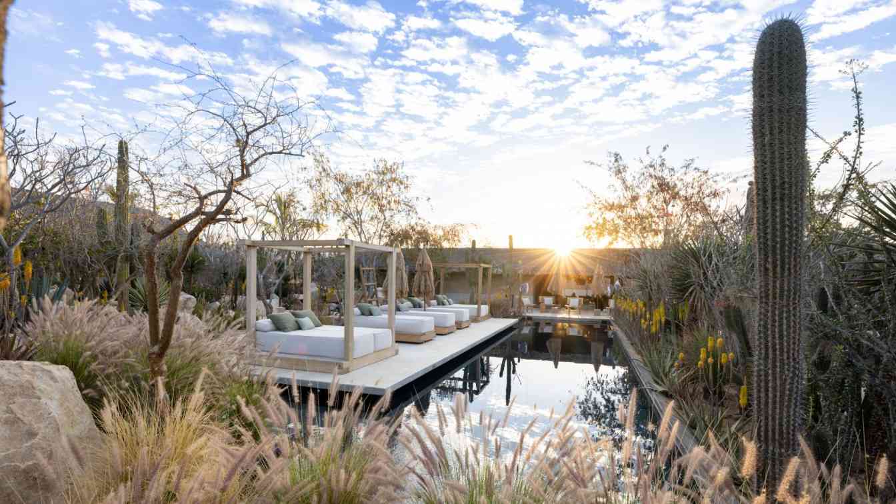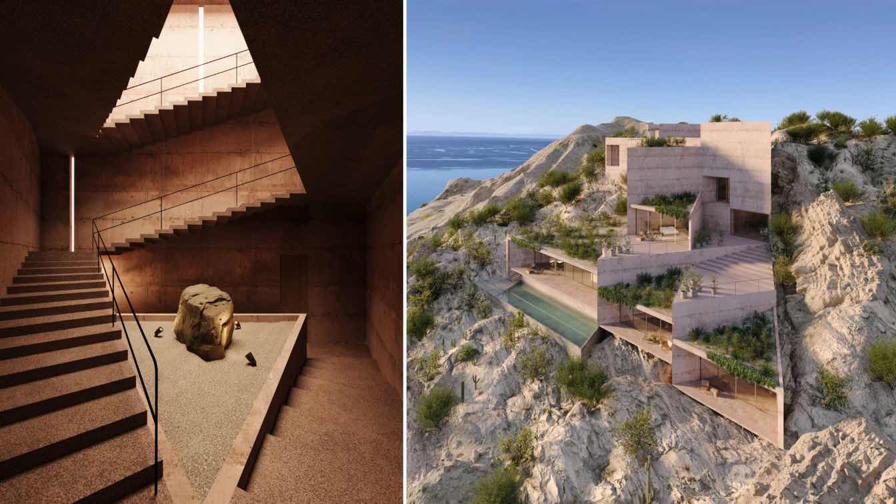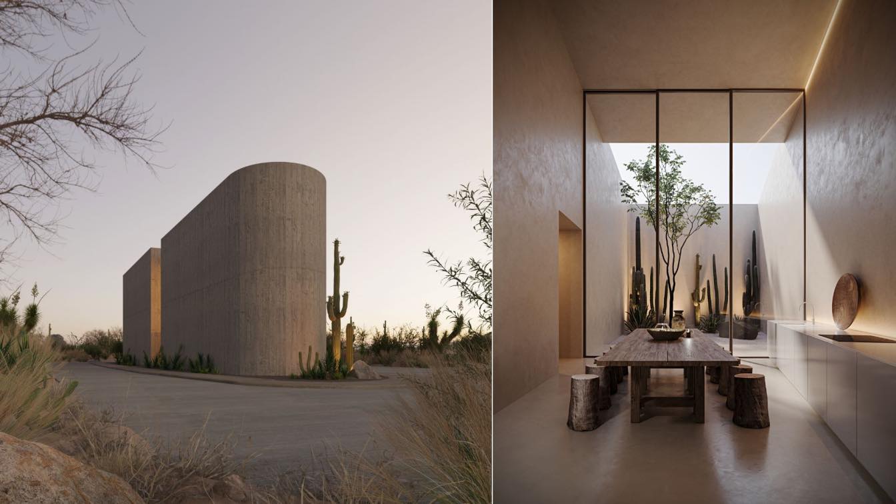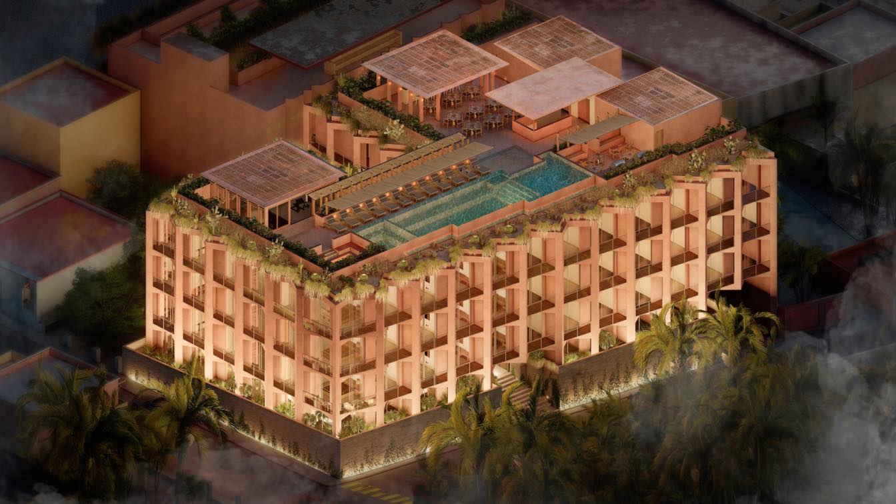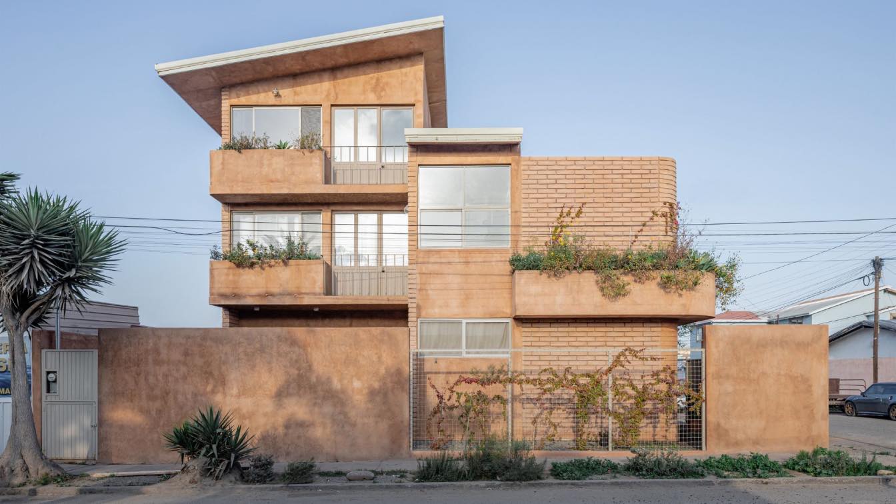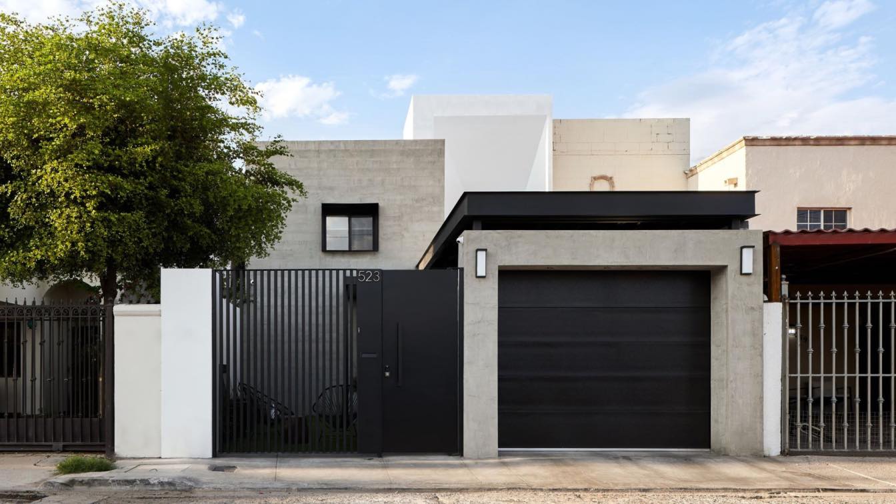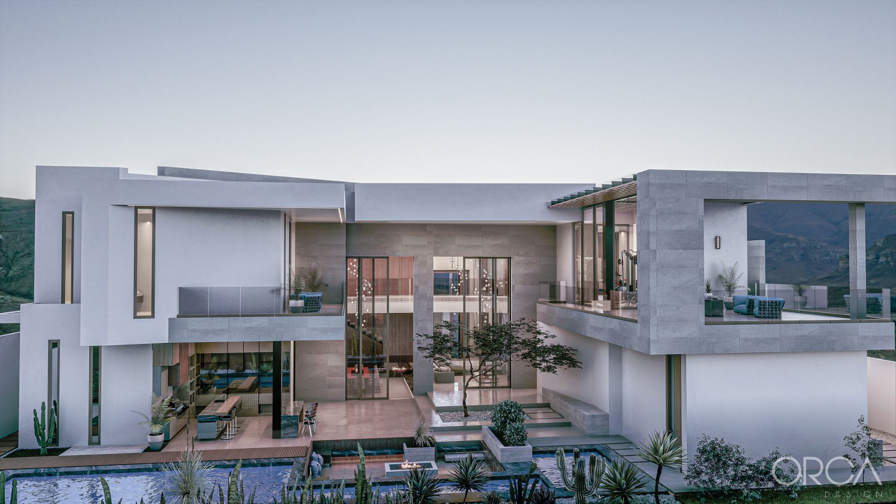Mexico is a land of rituals—of sun and shadow, silence and celebration. Beyond its postcard clichés lies a network of escapes where architecture speaks in hushed tones, where hospitality becomes a ceremony, and where every detail evokes a sense of reverence for place. From the mysticism of Yucatán to the untamed shores of Oaxaca and Baja California...
Photography
Courtesy: Ezequiel Ayarza Sforza, Eduardo Roth
Designed to blend in with nature and built with deep respect for History and for the local community, this boutique hotel in Baja California offers a sensorial experience where gastronomy, architecture and excursions intertwine in perfect harmony.
Photography
Courtesy of El Perdido
Casa Troa is a brutalist pink concrete residence born from a daring question: how can one get closer to the sea without physically moving the land? The answer was to transform the house into something that belongs to the ocean itself: a ship. Located in La Paz, Baja California, this architectural marvel adapts gracefully to the steep slope of its s...
Location
La Paz, Baja California, Mexico
Tools used
Revit, Ecotec, Corona Renderer, Autodesk 3ds Max, Morpholio
Principal architect
Antonio Duo, Sofía Herfon
Typology
Residential › House
The house located in the Baja California Desert, Mexico, stands out for its unique and harmonious architectural design. Developed on an irregular plot of 229 m2, the 144 m2 residence cleverly takes advantage of the complex terrain to create a powerful and timeless structure.
Project name
Casa Esquina
Architecture firm
Diego Dican
Location
Ensenada, Mexico
Tools used
Autodesk 3ds Max, Corona Renderer, Adobe Photoshop
Principal architect
Diego Díaz
Status
Under Construction
Typology
Residential › House
The project aims to balance architecture with the traditions and history of the site. Elements of traditional Mexican architecture are combined with a repeated structure that creates balconies that wrap around the building.
Project name
Laiva Artwalk
Location
San José del Cabo, Baja California Sur, Mexico
Principal architect
Cristóbal Ramírez de Aguilar, Pedro Ramírez de Aguilar, Santiago Sierra
Design team
Pedro Ramirez de Aguilar, Cristóbal Ramirez de Aguilar, Santiago Sierra, Daniel Martinez, Alejandro Hernandez, Andres Rubin, Jose pablo Bermudez, Juan Pablo de Pedro
Collaborators
Daniel Manzanares, Antonio Villarreal
Status
Design Development
Typology
Residential › Apartments
Casa Estudiantes offers a place for 16 students from foster care to cohabit and continue their university studies. The double staircase connects the main spaces for eating, working and resting. The exterior is surrounded by terraces and planters that help clean and refresh the air inside.
Project name
Casa Estudiantes
Architecture firm
BRUTAL Taller de Arquitectura
Location
Ensenada, Baja California, Mexico
Photography
Francisco Palacios
Principal architect
Andrea Carolina Meza Román, José Mascareño Ramos
Design team
Andrea Meza, José Mascareño
Civil engineer
Ignacio Hernandez
Structural engineer
Daniel Guerra Palos
Tools used
AutoCAD, SketchUp
Construction
ROCCA Arquitectura
Material
Adoblock, block, concrete, wood, steel, pigmented concrete
Client
Rancho Santa Martha
Typology
Residential › Student House
This project consists of a complete remodeling; where facades and interiors were intervened giving a complete turn to how the spaces are lived. The leader of this project was the client himself, who took care of every detail making this collaboration much more enriching.
Architecture firm
ATZ Studio
Location
Mexicali, Baja California, Mexico
Principal architect
Fernanda de la Torre, Armando García Okada
Design team
Fernanda de la Torre, Armando García Okada
Visualization
Fernanda de la Torre
Typology
Residential › House
Emperadora House is an incredible 9,000 square foot home located in Baja California, Mexico. Result of specific needs and requirements of the user, an imposing house with a great conceptual meaning for the whole family.
Project name
Emperadora House
Architecture firm
ORCA Design
Location
Baja California, México
Tools used
Autodesk Revit, Unreal Engine, Adobe Premiere Pro, Adobe Photoshop
Principal architect
Marcelo Ortega
Design team
Christian Ortega, Marcelo Ortega, José Ortega, Paula Zapata, Sebastián Rivadeneira, Deyna Basantes
Collaborators
Dolores Villacis
Visualization
ORCA Design
Typology
Residential › House

