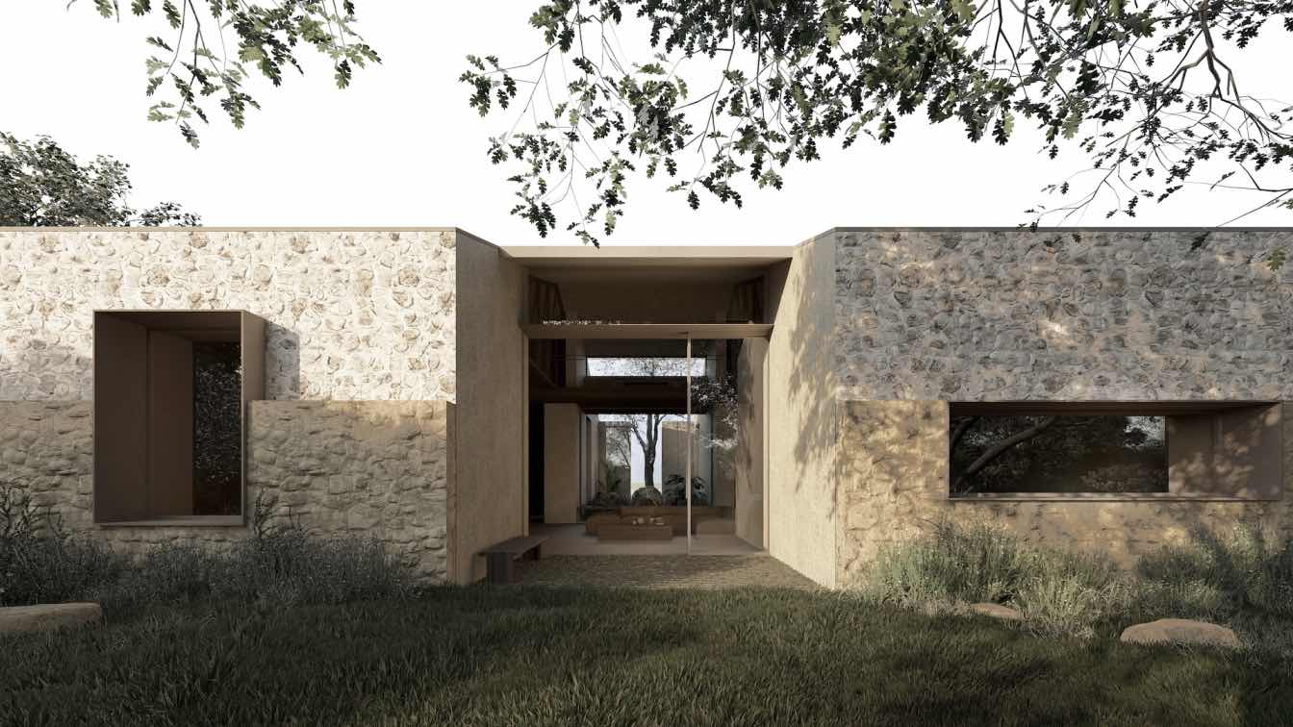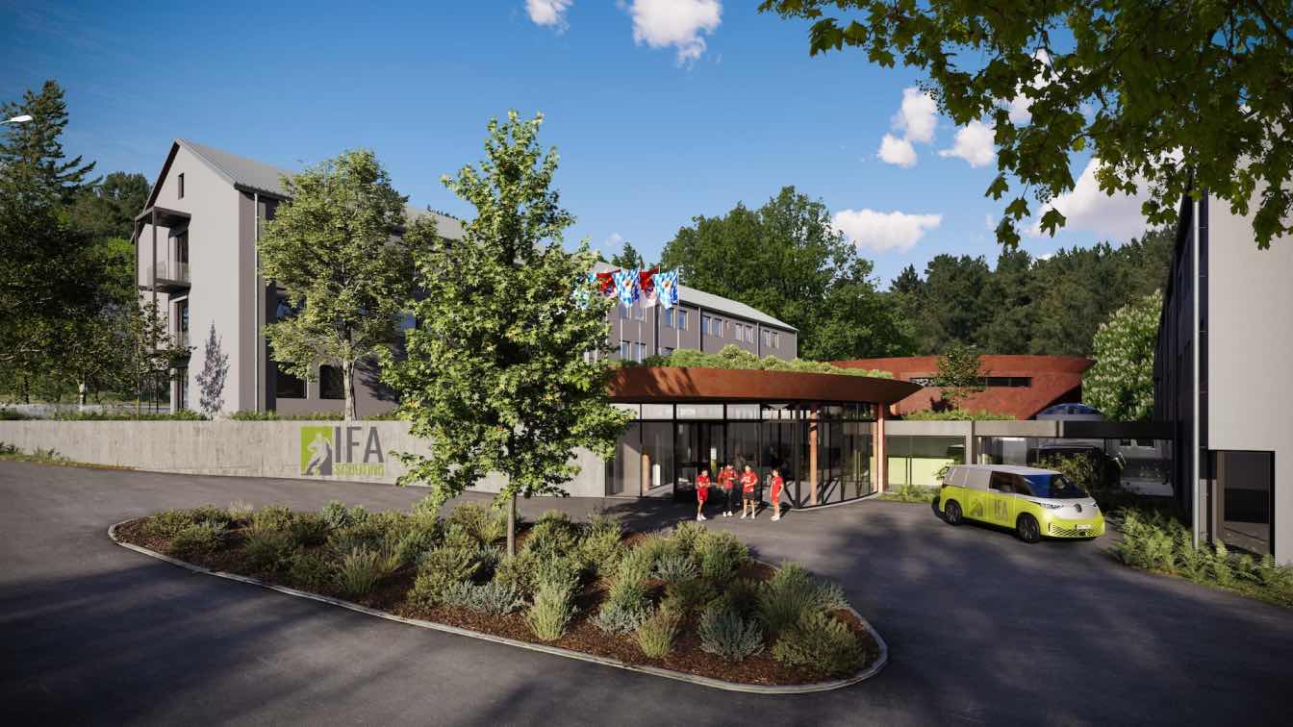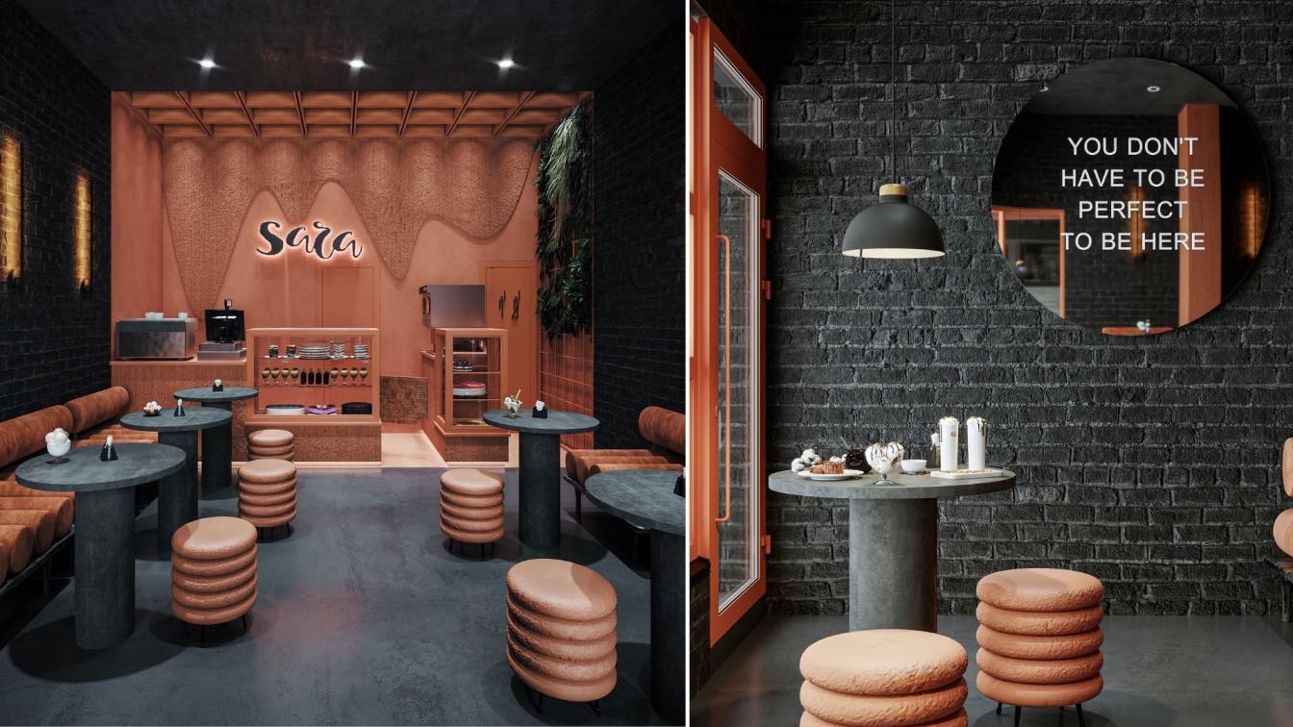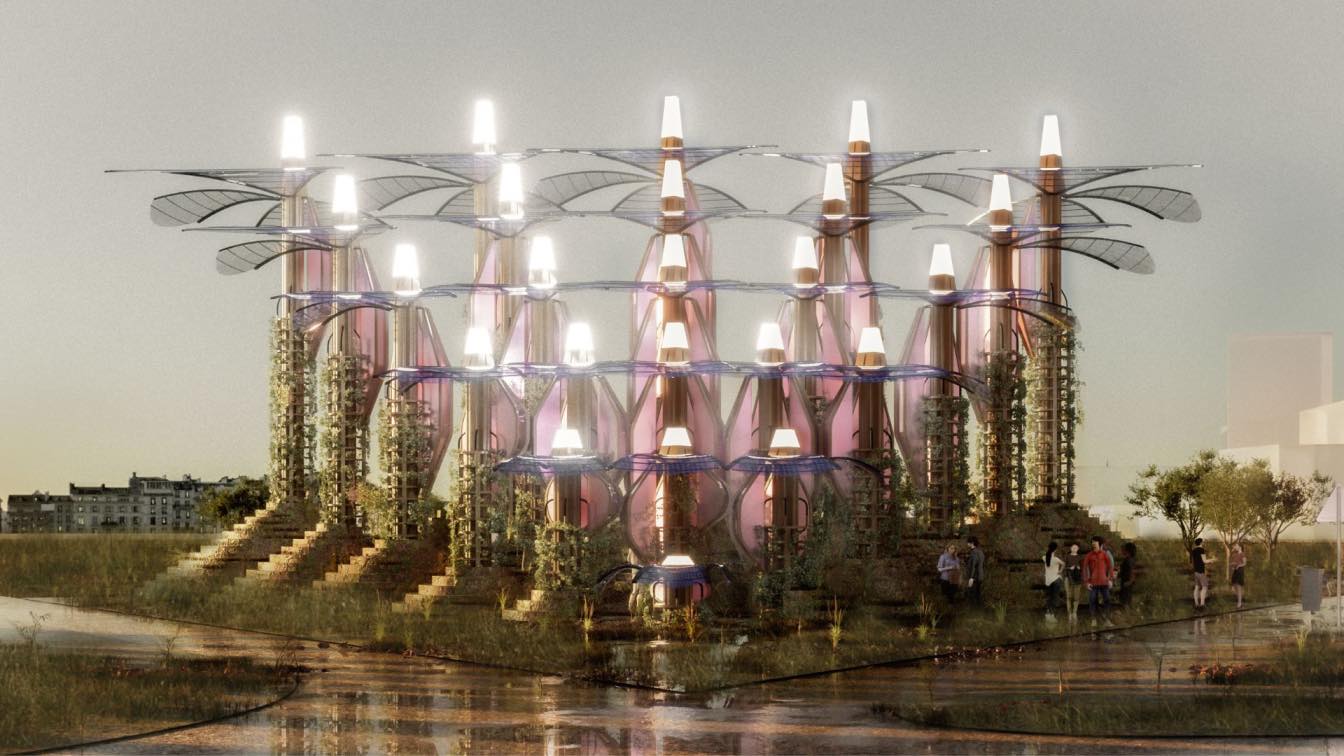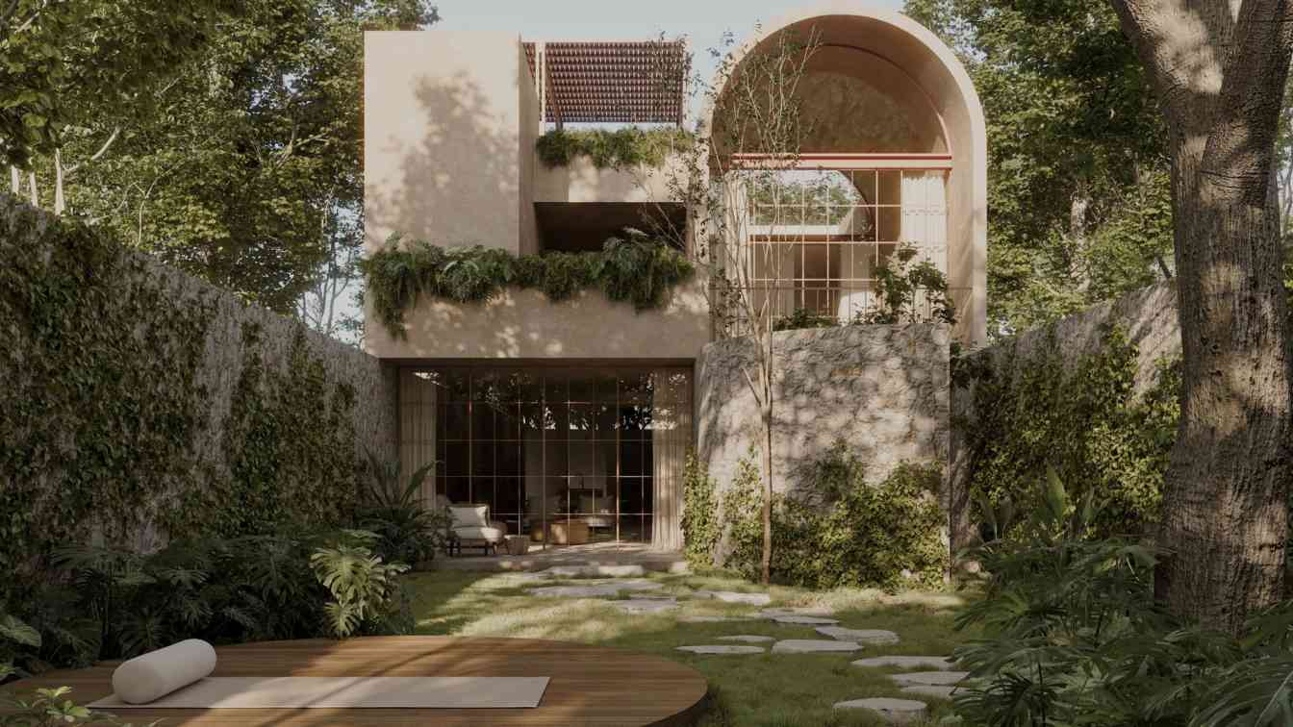Erentia: An old farm building is transformed into a contemporary retreat that honors the landscape, history, and the rhythm of everyday life.
A rural building reborn as a home that’s in tune with nature, where past and present coexist Among the open fields and oak groves of the Guadalajara countryside, an old agricultural warehouse is converted into a home. Casa Entre Encinas builds on what already exists, keeping the original materials and character, to create a new way of living, in tune with the environment and its rhythms.
The project is based on a sensitive reading of the context: a Castilian landscape of slowness and permanence, where the natural rhythm dictates everyday life. Far from imposing itself, the architecture adapts to the relief and history, inserting itself in a secluded position within the complex of buildings to connect directly with the oak forest; a territory of open plains, dirt roads and scattered oak groves, where traditional architecture has always been linked to rural work and the landscape. The holm oak, a prominent species in the region and rich in symbolism within
Mediterranean culture, plays a crucial role in shaping both the concept and the design choices. Its presence is felt visually, structurally, and climatically throughout the landscape. Casa Entre Encinas draws inspiration from how this tree creates spaces of shade, rest, and refuge, aiming to bring those qualities into the home. In doing so, the design seeks to integrate itself respectfully, honoring the history of the area and the site’s topography.

Positioned to face west, the house takes full advantage of natural light and stunning views while shielding the interior from the hustle and bustle of the nearby agricultural road. The program is split into two areas: open daytime spaces that connect to the outside, like the kitchen, dining and living room; and more private nighttime spaces that are secluded but still connected to the surroundings. This thoughtful separation allows the house to adapt to different times of day and different lifestyles.
In this play between architecture, landscape and symbolism, living becomes a sacred act. The use of symmetry and geometry enhances this sacred aspect, turning the interior journey into a rite of passage, where shadows become companions of mystery and reflection. Each area is not just a functional space but has its own rhythm, time and atmosphere. The design tries to preserve original materials and structures whenever possible to create a sense of continuity with the site’s history. At the same time it introduces new elements with a clean and precise style to make contemporary architecture talk to the past without copying it.
The house as a temple becomes a space of transition between the earthly and the transcendental, shaped by its environment, history and the sense of refuge it provides.





















