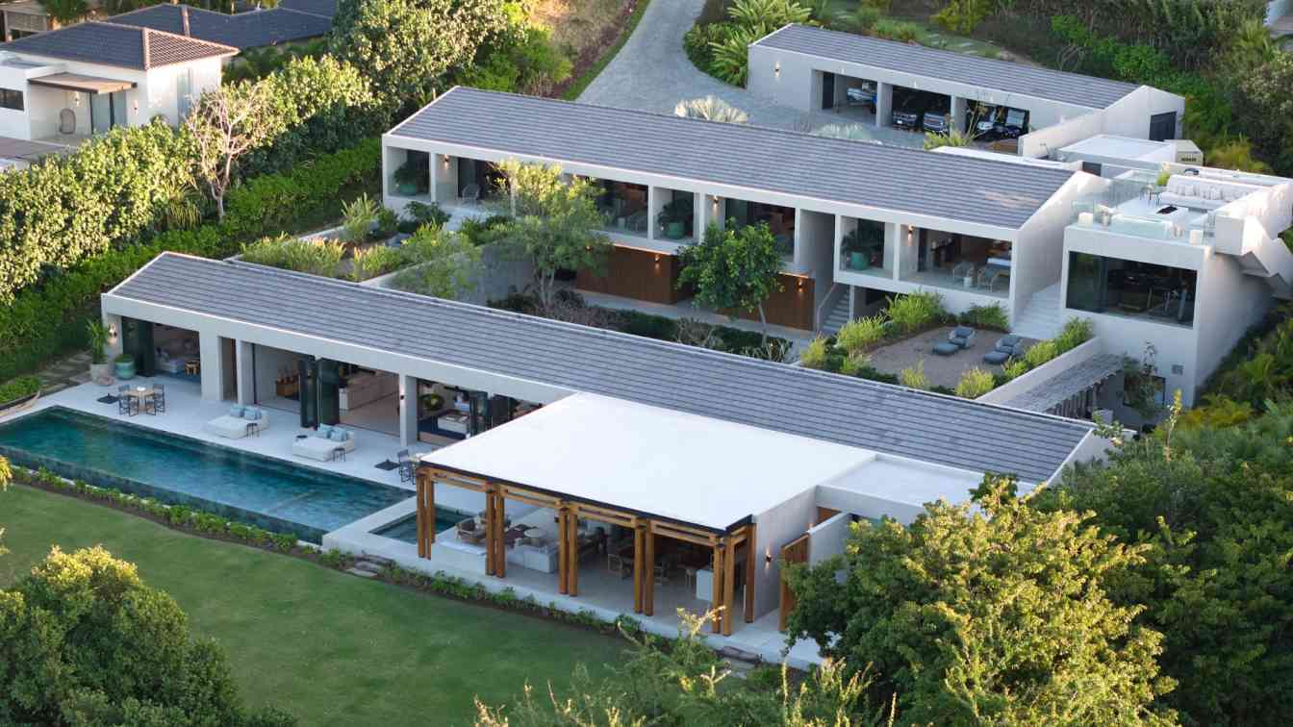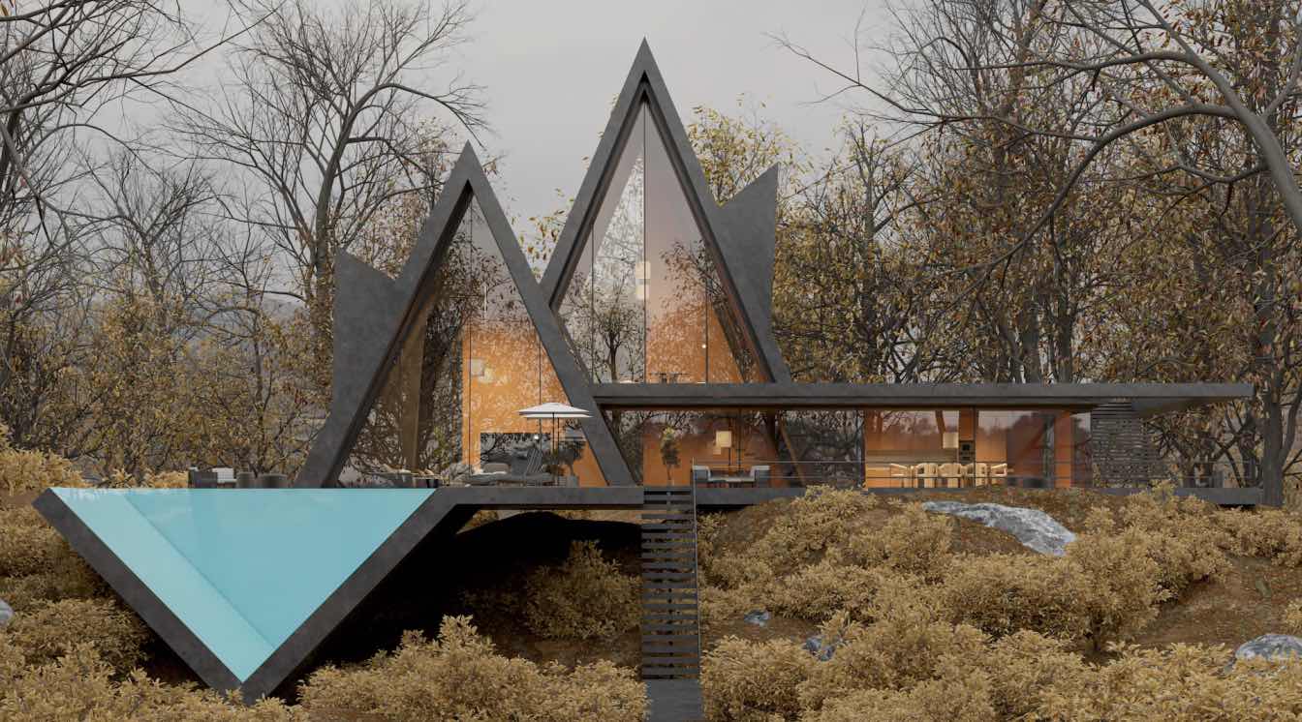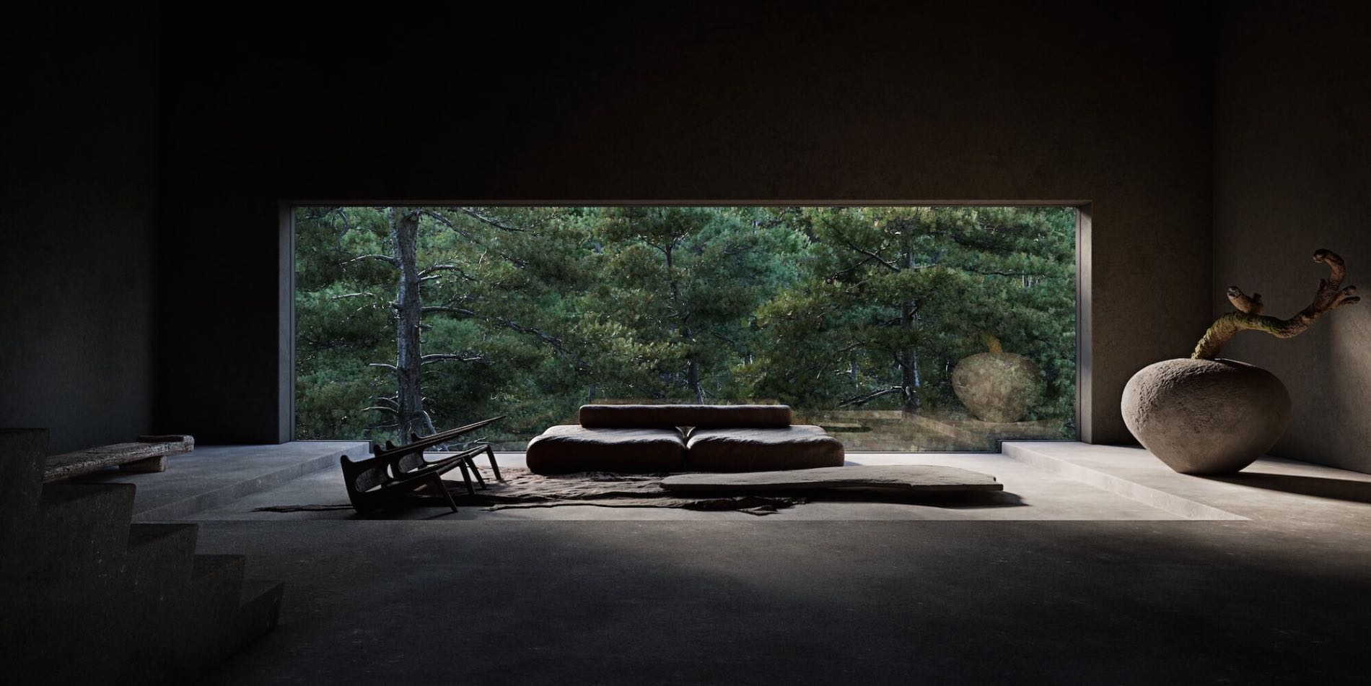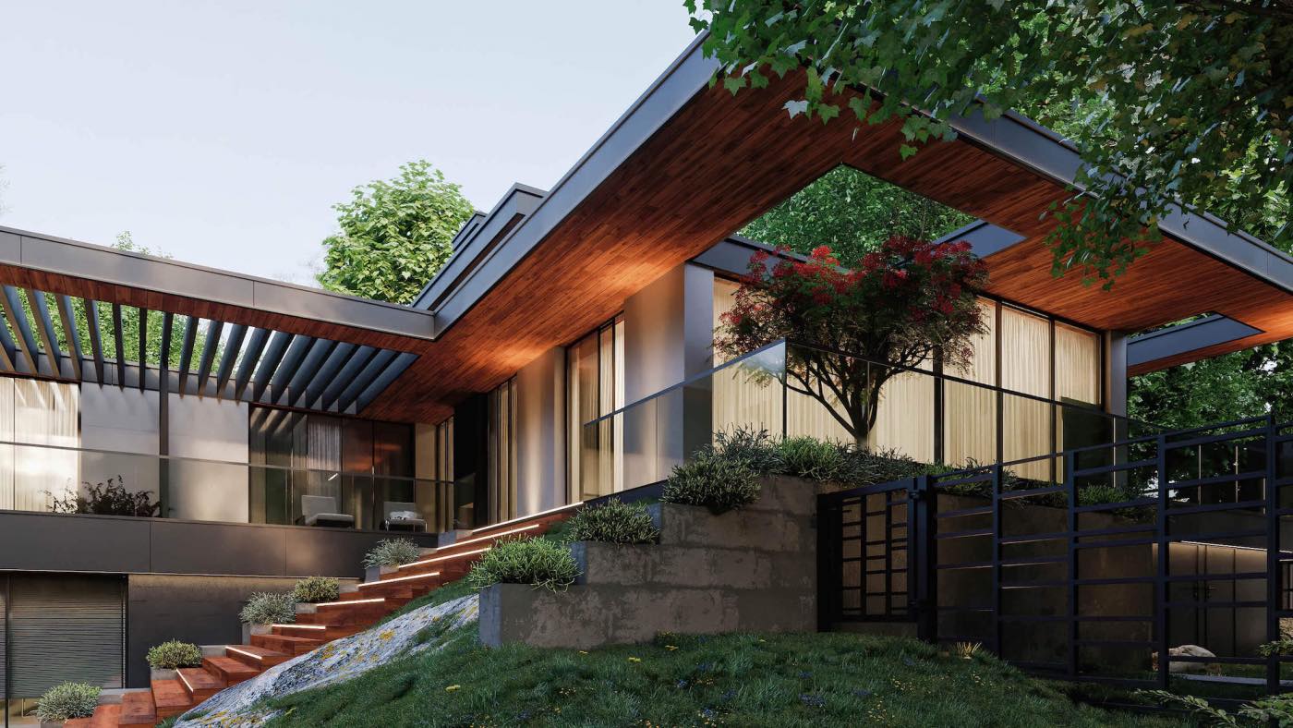Located on the exclusive coast of Punta Mita, Nayarit, this oceanfront residence blends seamlessly with the natural topography to maximize views and comfort. The home features a contemporary architectural style that incorporates handcrafted details unique to the region.
Architecture firm
Ezequiel Farca Studio
Location
Punta Mita, Nayarit, Mexico
Photography
Fernando Marroquín
Principal architect
Ezequiel Farca
Design team
Ezequiel Farca, Jorge Quiroga, Fernanda Rodríguez, Victor Lima
Interior design
Ezequiel Farca Studio
Landscape
Pedro Sánchez + Entorno Paisaje
Visualization
Carlos Lara
Construction
Stone Contractors
Material
Concrete, Wood, Stone, Parota
Typology
Residential › House
Lavasan region is located in Tehran city. The project is planned in a garden with an area of 3200 meters. The villa is designed on two floors with an area of 520 meters.
Architecture firm
UFO Studio
Location
Lavasan, Tehran, Iran
Tools used
Autodesk 3ds Max, V-ray, Adobe Photoshop
Principal architect
Bahman Behzadi
Visualization
Bahman Behzadi
Typology
Residential › House
Björk Apartment Project was designed by Filip Kučar and visualised by Metod Kulčar. Project represents the conceptual design of Björk's new apartment located in Ljubljana, Slovenia.
Project name
Björk Apartment Project
Architecture firm
Filip Kulčar
Location
Ljubljana, Slovenia
Tools used
Adobe Photoshop, Adobe Illustrator, Autodesk Maya, Substance Painter, Pixologic Zbrush, Solid Angle Arnold, The Foundry Nuke
Principal architect
Filip Kulčar
Design team
Filip Kulčar, Metod Kulčar
Visualization
Metod Kulčar
Typology
Residential › Apartment
A customer approached ZIKZAK to create a new construction with an incredible landscape. Individual private dwelling house, for a modern family, with two small children and two adult dogs of large breeds.
Architecture firm
ZIKZAK architects
Tools used
Autodesk 3ds Max , Corona Renderer, Adobe Photoshop
Principal architect
Dmitry Topilin
Design team
Igor Yashin, Ruzhena Aksamitovskaya
Visualization
ZIKZAK architects
Typology
Residential › House





