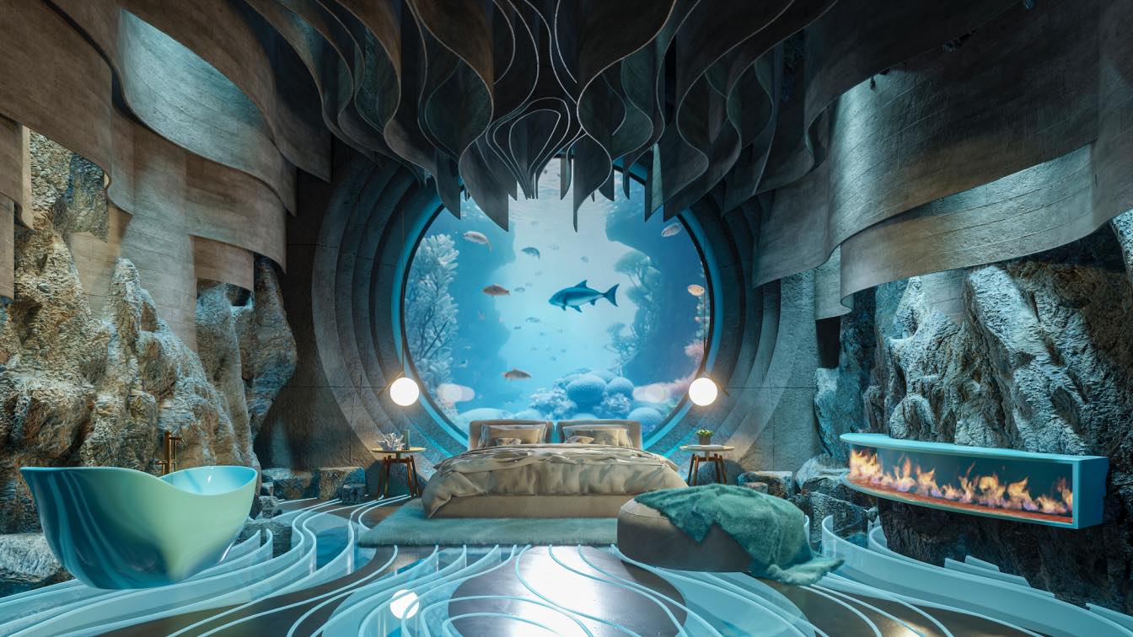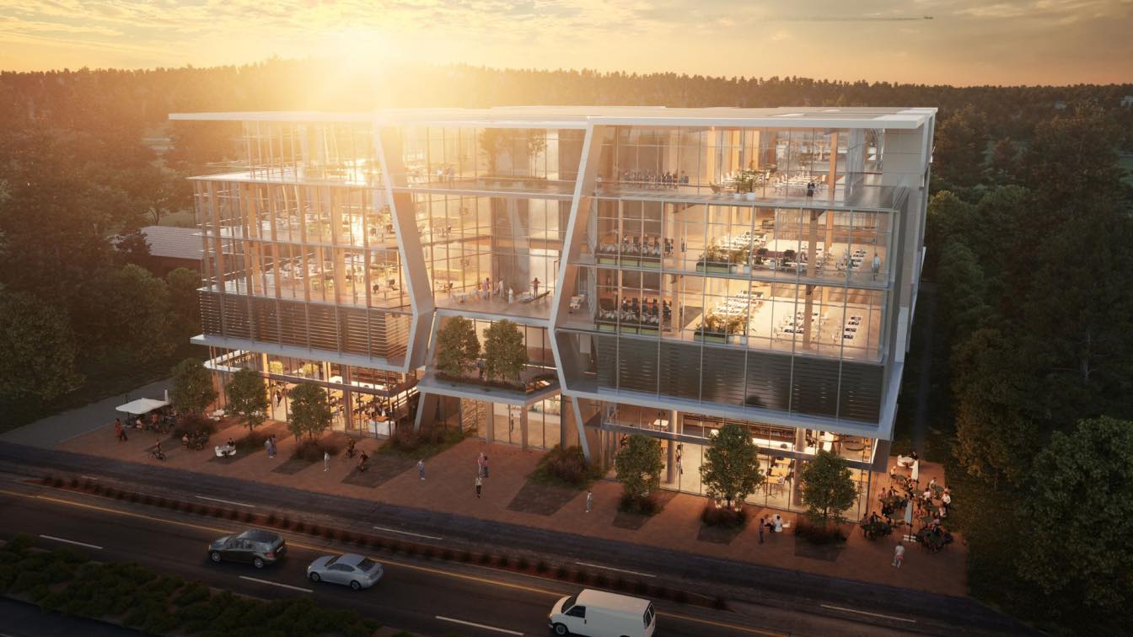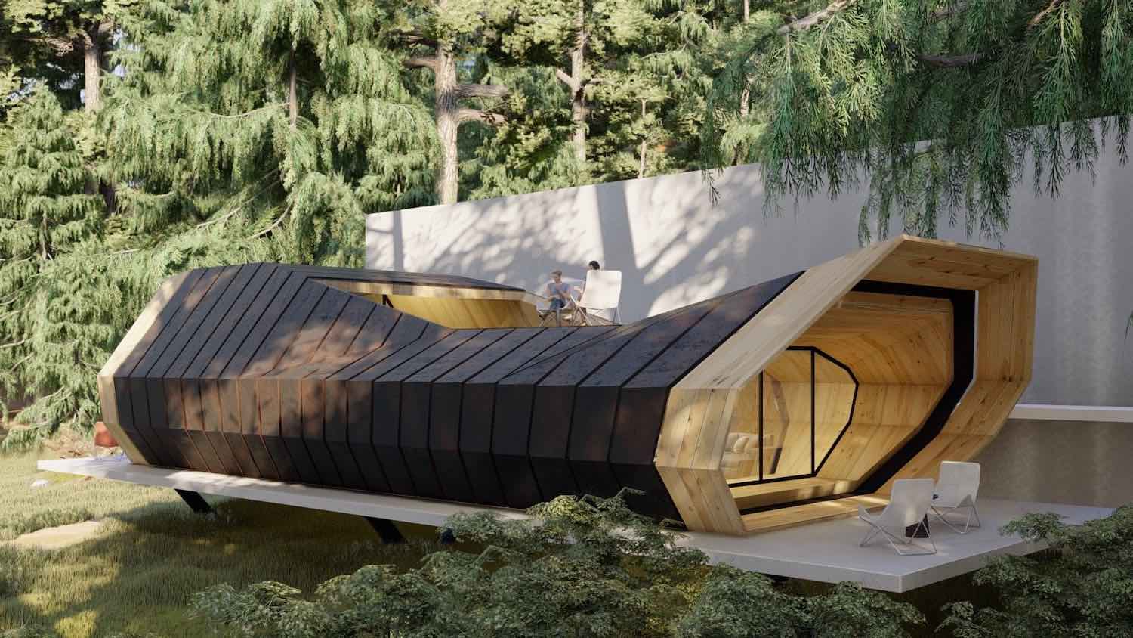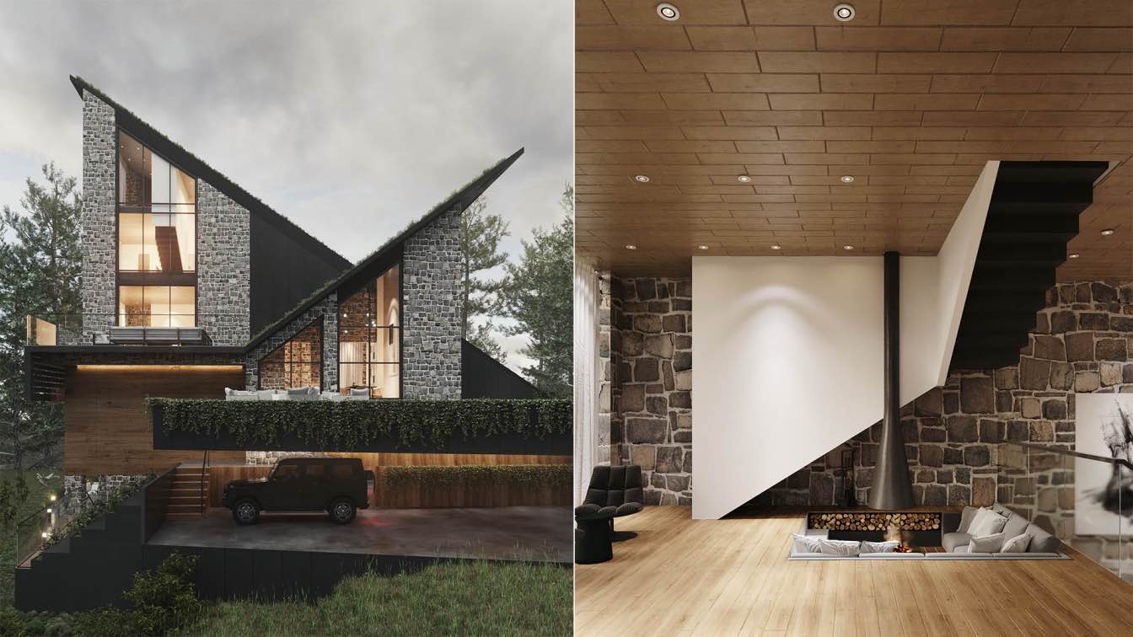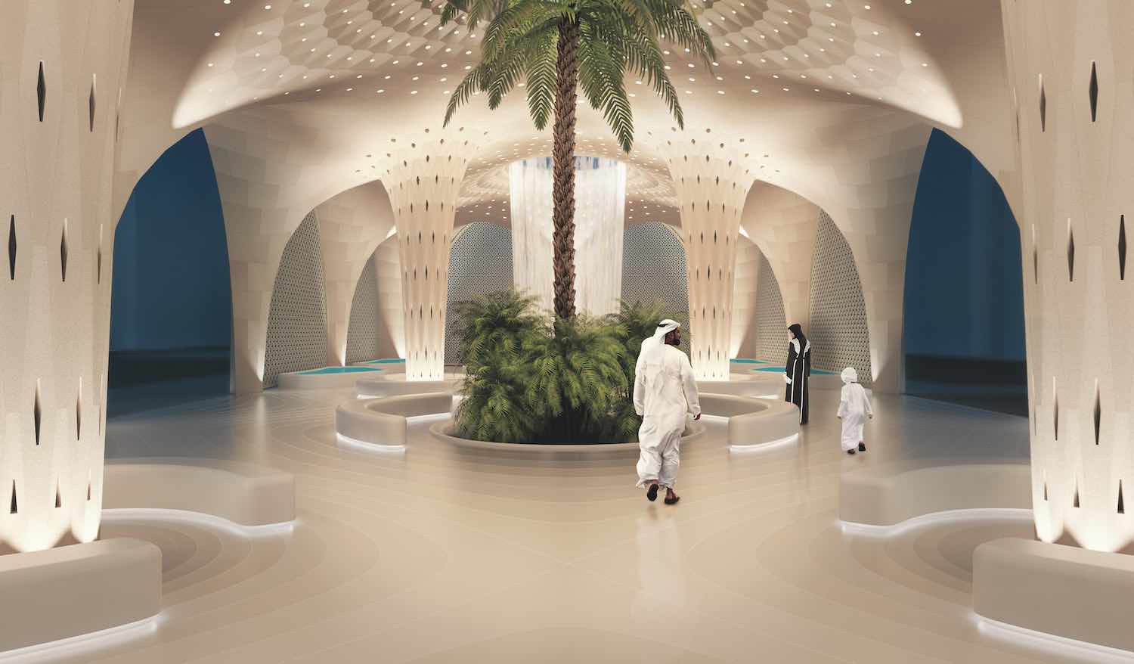Veliz Arquitecto: “Aquarium Room” is a living space that is based on the interpretation of the seabed, using sinuous shapes combined with a more rustic materiality of exposed concrete and rocks on the walls to create a contrast, finishing off the headboard with a large aquarium that It can be natural or artificial through the use of led technology, the idea is to transport the living spaces to contexts that we have in nature to have other sensations beyond the functional.
Light plays a very important role in the scenery and setting, for us architecture must be theatrical and cinematographic life is a movie without cuts or rehearsals in the design of the spaces it is the duty that the backdrop is integrated into our everyday life in the best way.

