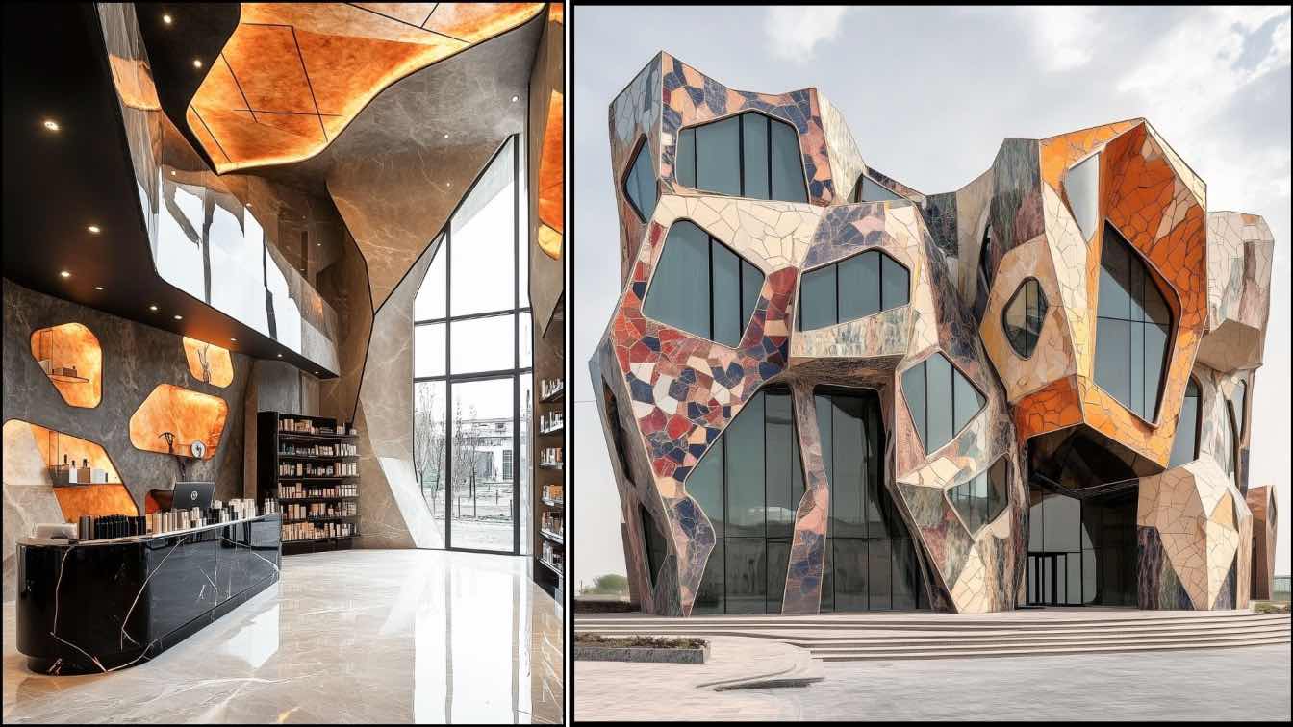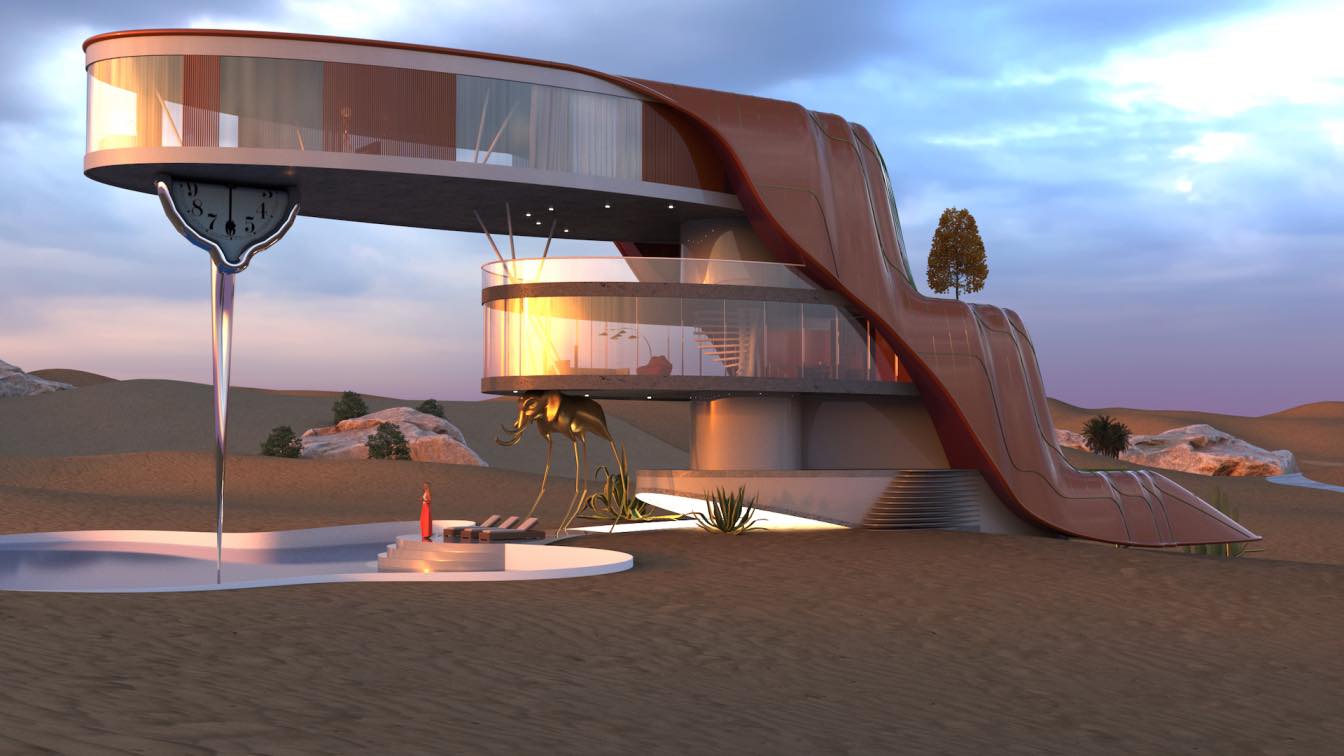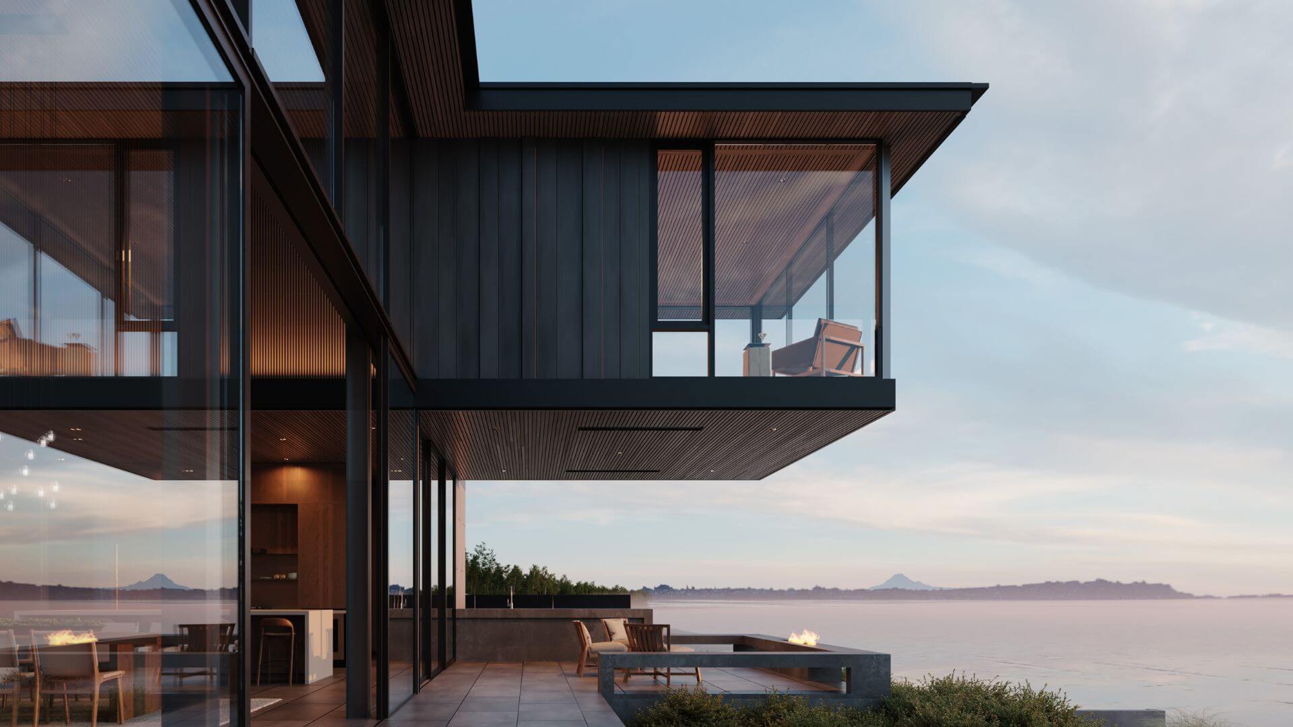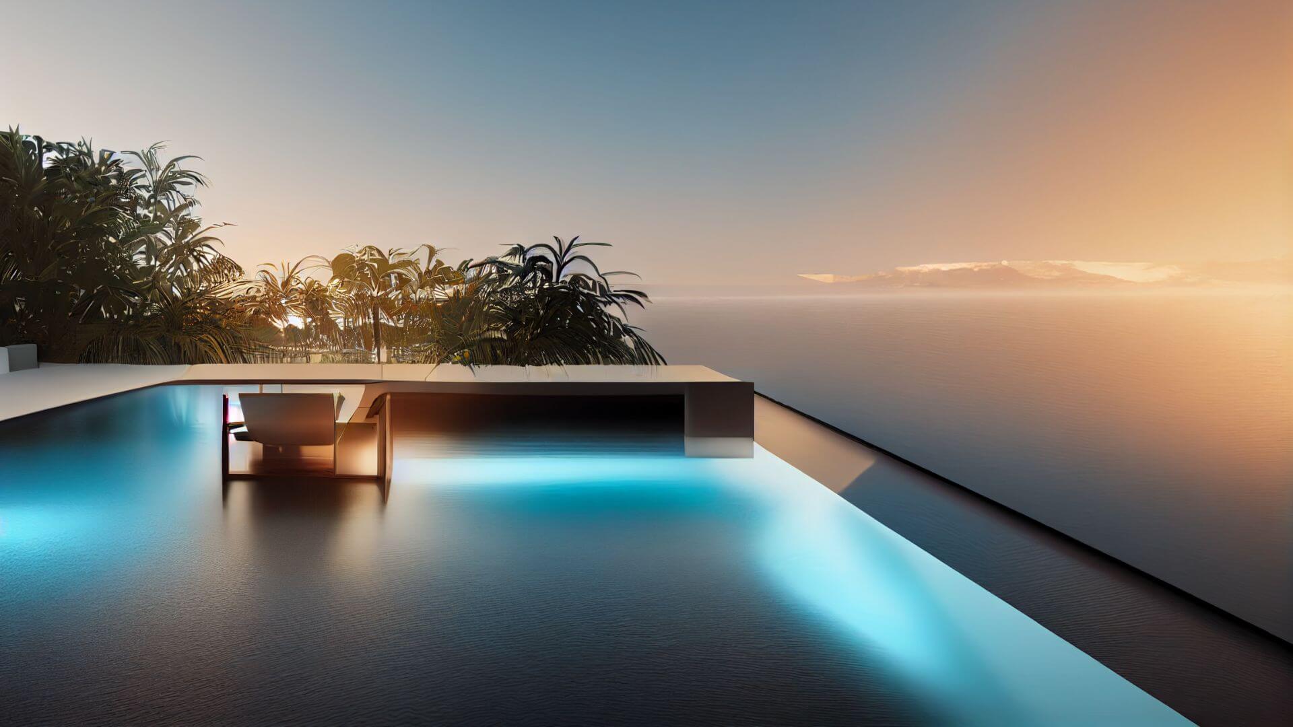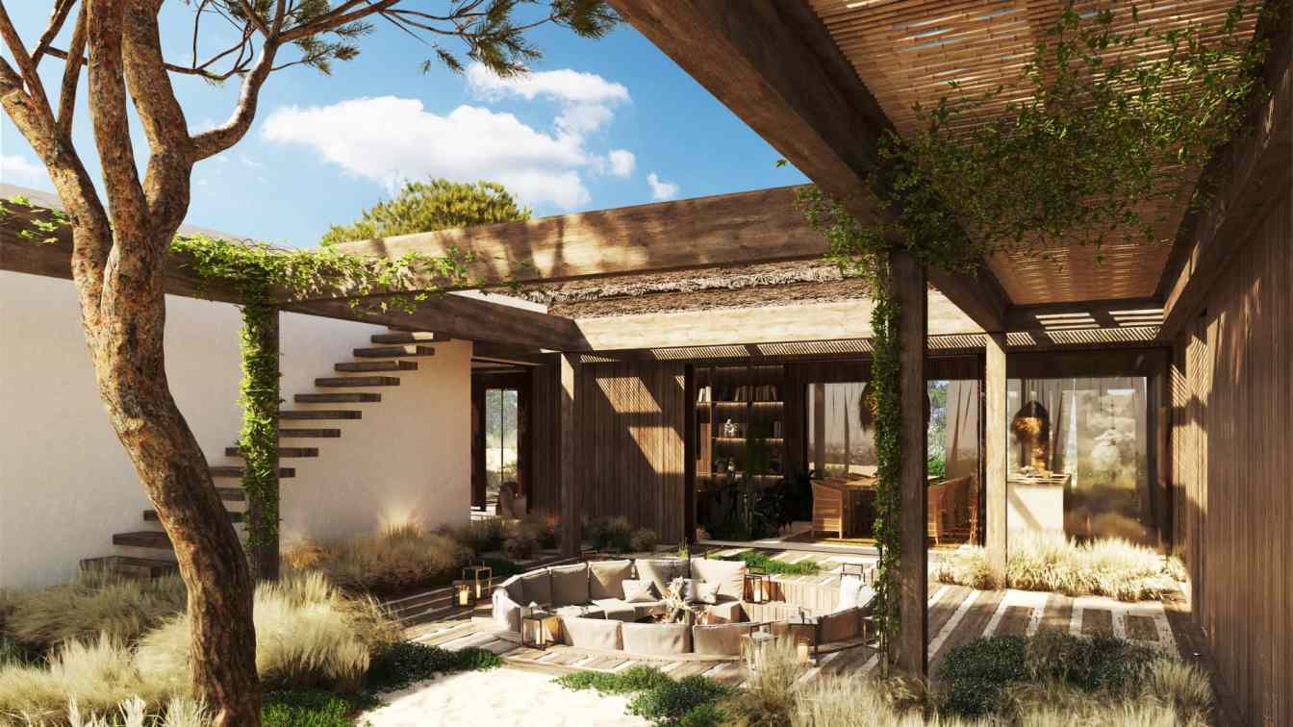Sara Pourasadian: A shopping mall inspired by the visionary work of Tom Wiscombe is a stunning fusion of form, function, and artistic expression. With its dynamic, geometric architecture, this space challenges traditional designs, embracing fluidity, bold angles, and sculptural forms that capture the essence of modern architecture. Wiscombe's signature style is evident in every corner, where the building itself becomes a work of art, seamlessly blending organic curves with futuristic sharp lines.
Within this architectural masterpiece, the interior spaces offer a diverse array of experiences. The welcoming lobby greets visitors with an airy, open atmosphere, while the restrooms maintain a sleek, minimalist design. A variety of retail spaces bring the complex to life, including a chic restaurant and coffee shop, a sophisticated watch shop, a fragrant perfume boutique, and a glamorous cosmetics store. There's a playful toy shop for families, a stylish bag and shoe shop for fashion lovers, and a jewelry shop that sparkles with luxury. For those seeking to beautify their homes, the home decoration shop offers unique pieces, while the clothing shop showcases the latest in fashion.
Every corner of this shopping mall space reflects Tom Wiscombe’s commitment to innovation, creating an environment that is not only functional but also inspirational. This complex is a perfect blend of art, architecture, and retail, redefining the shopping experience.

















