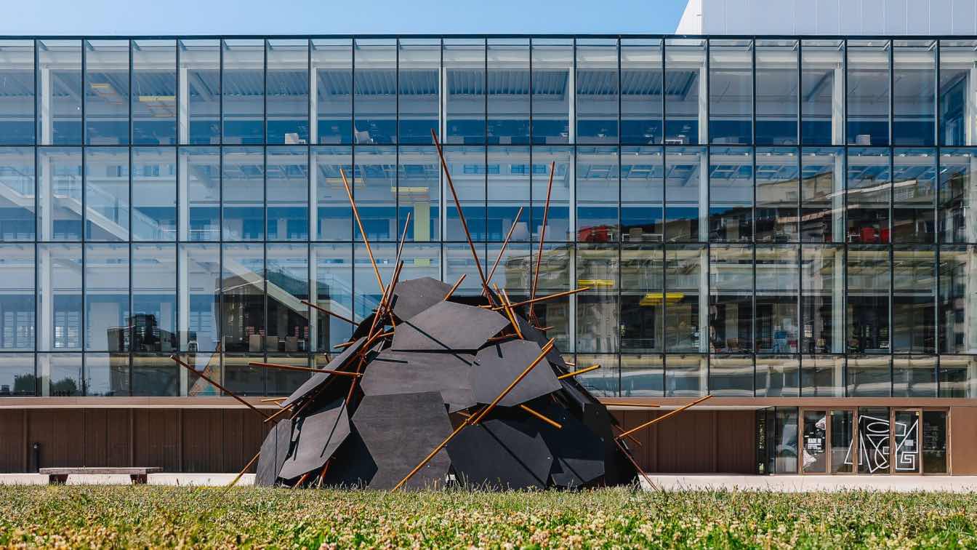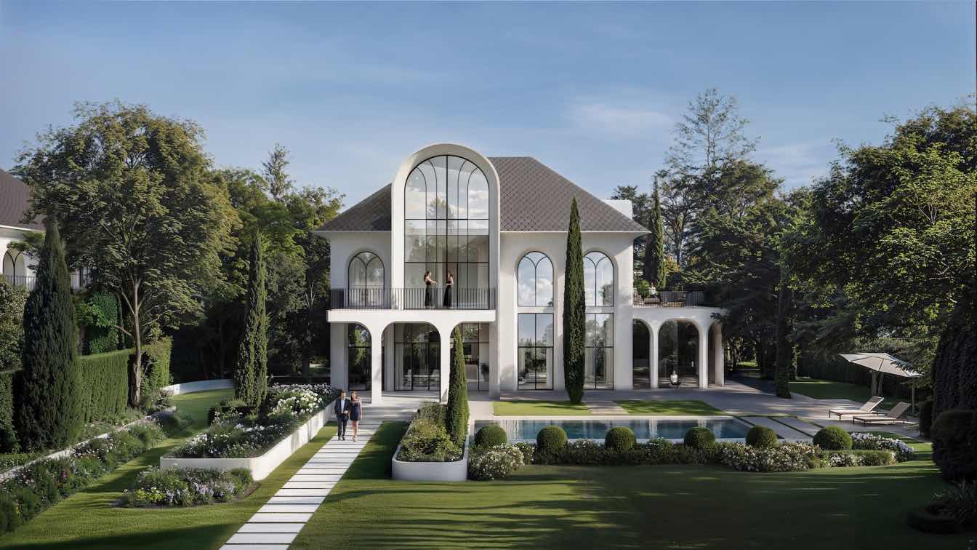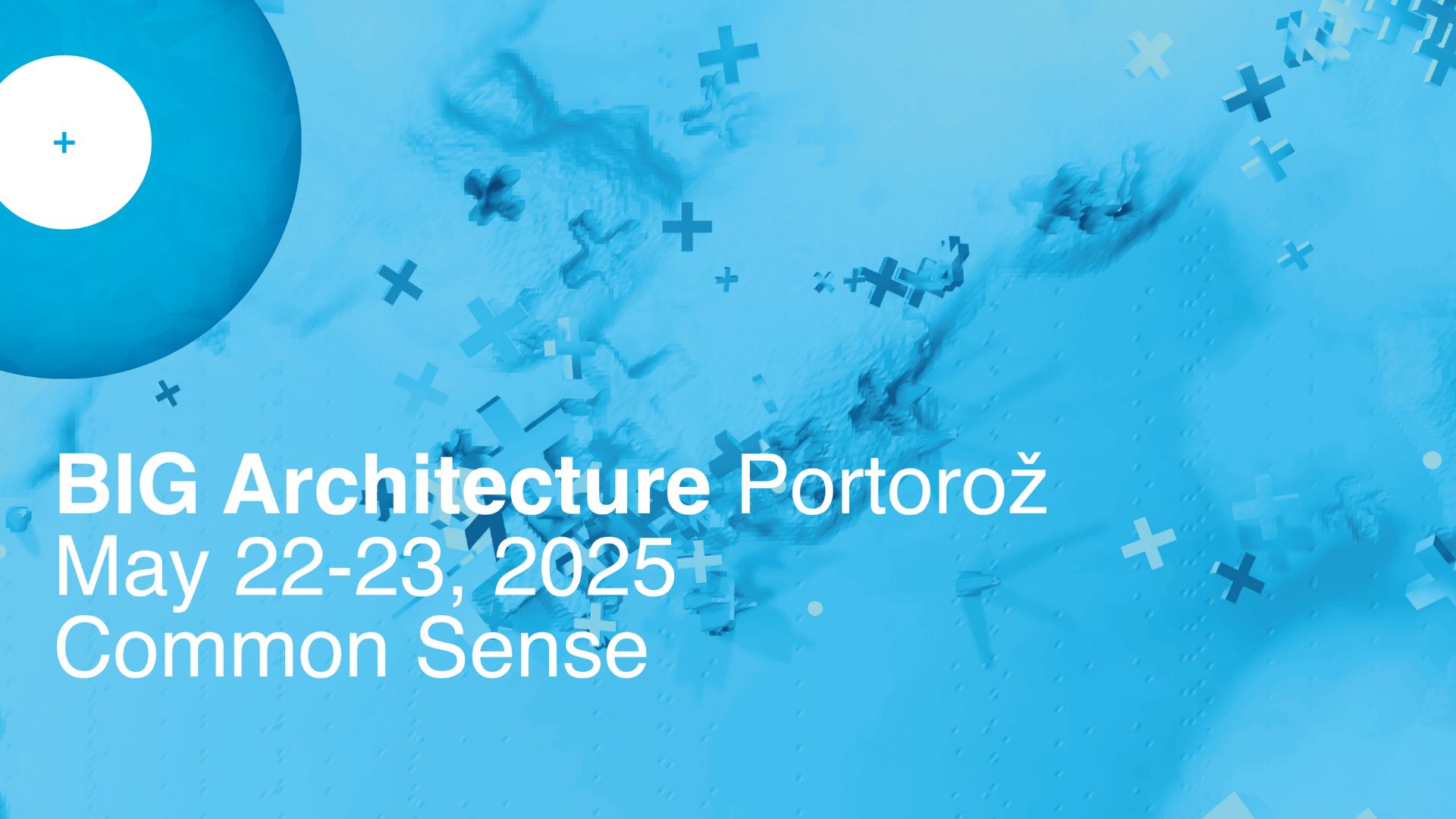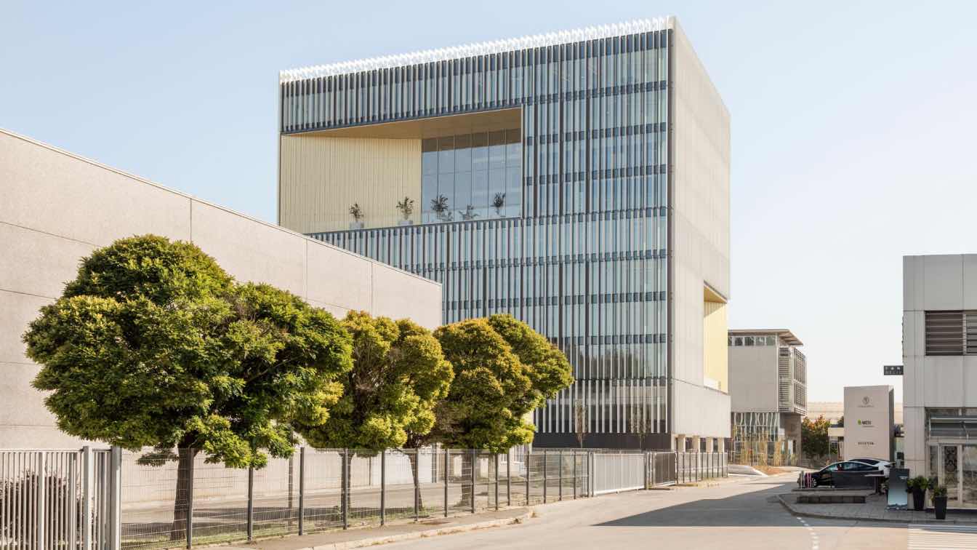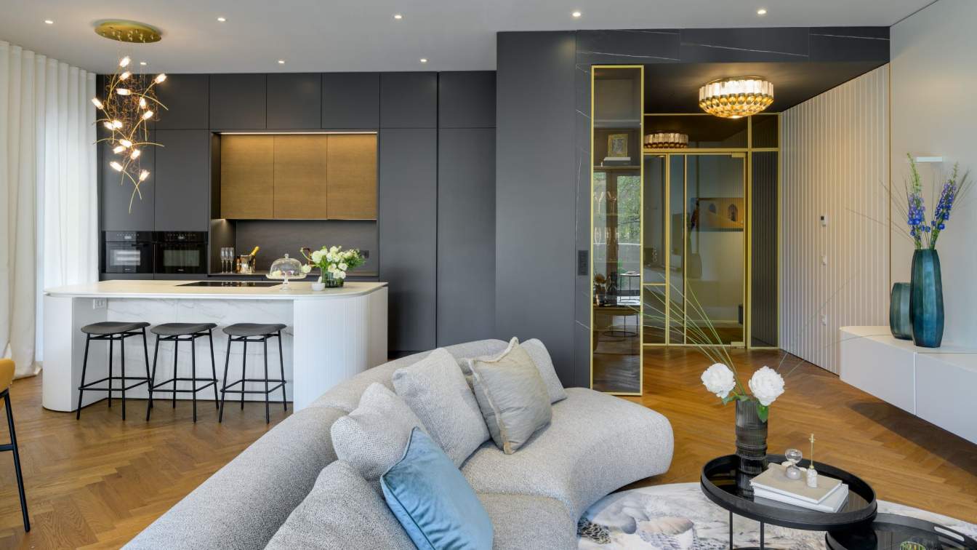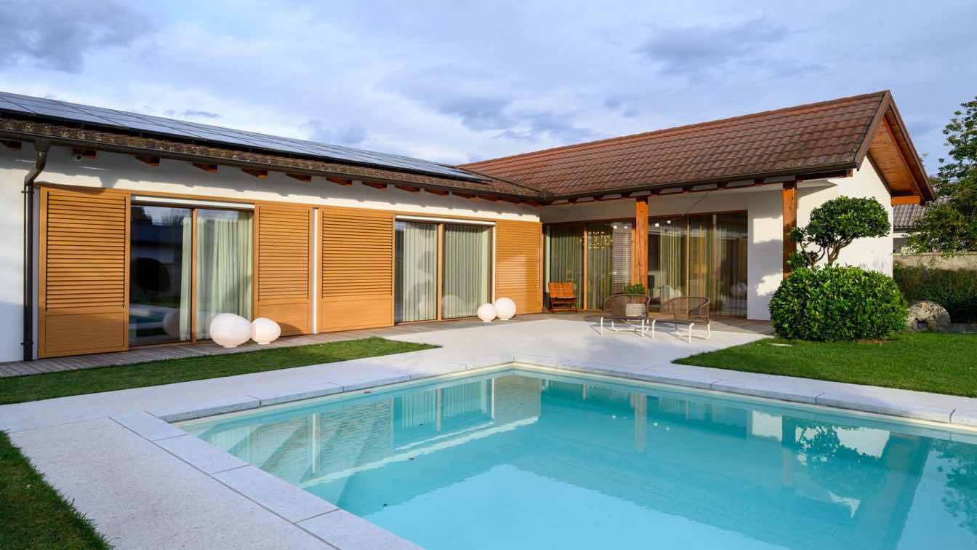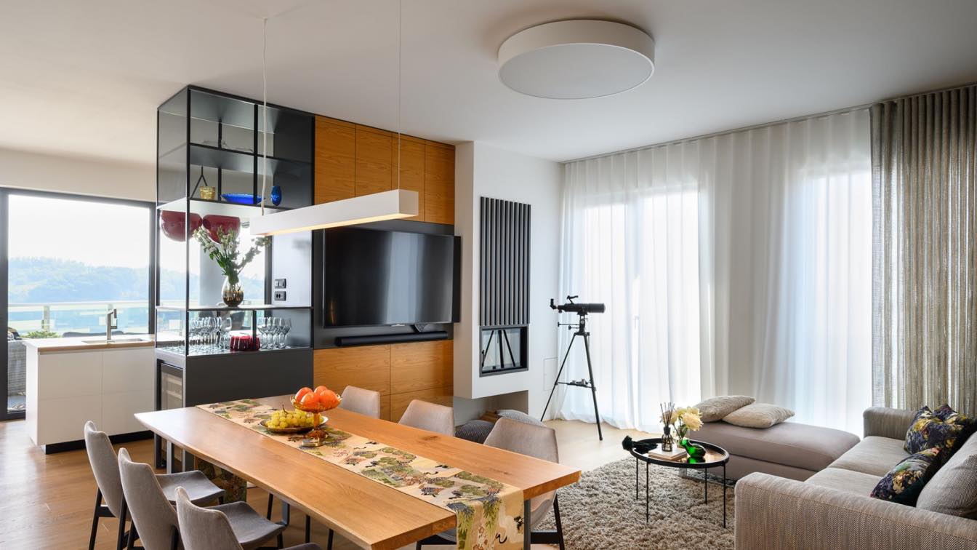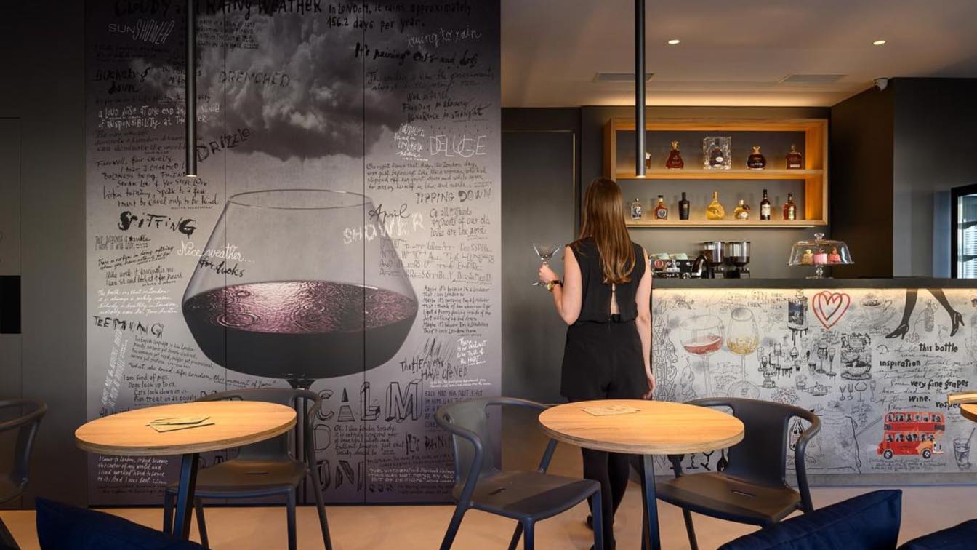The Nesting Plan series learns from the architectural expertise of the animal builders inhabiting each site, interpreting their nesting techniques through human construction materials and craftsmanship as a tribute to their remarkable natural instincts.
Project name
Nesting Plan IX Dragon
Location
Center Rog, Ljubljana, Slovenia
Photography
FIXER Photographic Studio
Principal architect
Cheng Tsung FENG
Design team
Chan Wei HSU, Chung Sheng HSU, Chen PENG
Structural engineer
Jianquan Engineering Consultants
Construction
Chan Wei HSU, Kuan Chen CHEN, Jan Lovše
Client
The Wellbeing Project for the Global Hearth Summit 2025
Typology
Pavilion, Installation Art
Human creativity fuses with AI to reimagine heritage as a visionary hospitality community by Lake Bled, Slovenia. Studio Tim Fu, a pioneering London-based firm, is reshaping the future of architecture with an extraordinary project at Lake Bled, Slovenia.
Photography
Studio Tim Fu
As one of the most influential architectural events in South-East Europe, the BIG Architecture Festival 2025 will bring together the leading voices in architecture and interior design from the region and beyond. Taking place on May 22–23 at the stunning coastal venue of Grando, Obala 10 in Portorož, Slovenia.
Title
BIG Architecture Festival 2025
Category
Architecture & Interior Design
Eligibility
Open to public
Register
ttps://bigsee.eu/big-architecture-2025/
Type
Architecture Festival
Venue
Grando, Obala 10, Portorož, Slovenia
The DCB Montana office building marks the first significant step in the transformation of the Moste industrial zone into a dynamic business district in Ljubljana, the Slovenian capital. DCB Montana is a key element in converting this area into a business park.
Location
Leskovškova street, Ljubljana, Slovenia
Principal architect
Boris Bežan and Mónica Juvera
Design team
Boris Bežan and Mónica Juvera
Collaborators
Ana Irisarri, Carlos Parra, Pere Molas, Bianca Maria Teti, Carmen Castañs, Jaka Bežan, Rafael Berengena, Raúl Escuin, David Rodríguez Meizoso, Ignacio Campos, Juan Mier, Álvaro Vilanova, Albert Rabinad
Completion year
September 2024
Structural engineer
Otherstructure, s.l.p., Protim Ržišnik Perc d.o.o
Environmental & MEP
Protim Ržišnik Perc d.o.o
Supervision
Reed Group d.o.o.
Material
Concrete And Steel Strucuture, Aluminum And Glass Fachade, Ceramic
Client
Dimnikcobau Montana d.o.o.
Typology
Commercial › Offices
In the apartment for a young family, whose dynamic life extends between Slovenia and abroad, we are greeted by a long hallway when we unlock the front door. The inspiration for designing the corridor came in the moment of the first "encounter" with the space. The long wall on the left side is divided into multiple strips, with the first one dedicat...
Architecture firm
GAO Architects
Location
Ljubljana, Slovenia
Principal architect
Petra Zakrajšek, Tjaša Najvirt
Collaborators
Interrier Showroom (sanitary equipment, wallpaper), Steklarstvo Kresal (glasswork), Alfa-M (construction works), UVA Design (textiles) Suppliers for standard pieces: Nova Showroom, Moderna, Faber, Miotto Decorative items: Dekor, Ljubljana, Nova Showroom, Galerija Fotografija
Environmental & MEP engineering
Construction
Mizarstvo Lestetik, Mizarstvo Amek
Typology
Residential › Apartment
Atrium house, located beneath Šmarna Gora, was built in the seventies of the previous century. Even before interior design trends shifted back to the past, flirting with the 'oh, those seventies,' we unanimously decided with the clients to revitalize the house while staying true to its original character
Project name
House Sunflower
Architecture firm
GAO Architects
Location
Ljubljana, Slovenia
Principal architect
Petra Zakrajšek, Tjaša Najvirt, Urška Černigoj
Collaborators
Bespoke furniture: Mizarstvo Zajc. Wallpapers: Wall&decò, Glamora. Sanitary equipment and ceramics: Interrier Showroom Bathroom faucet: Gessi. Design furniture: B&B Italia sofa, Philippe Starck dining table, Flos chandelier above the dining table
Typology
Residential › House
In the highest mixed-use building in the Goriška region, known as the Eda Center, there is an apartment that transcends the boundaries of the familiar and the domestic in terms of its design. The subtle, extravagant decor draws inspiration from the traditional style of flourishing Japan.
Architecture firm
GAO Architects
Location
Nova Gorica, Slovenia
Principal architect
Petra Zakrajšek, Urška Černigoj, Sara Hočevar
Collaborators
Bespoke furniture: Mizarstvo Lestetik. Wallpapers: Wall&decò. Light above the kitchen isle: Nika Zupanc. Textile: UVA design
Built area
130 m², Terrace: 60 m²
Environmental & MEP engineering
Typology
Residential › Apartment
GAO Architects’ long-held vision to create an interior connecting different forms of artistic compositions came true when designing the London22 bar interior. Together with the communication designer Radovan Jenko, who designed three conceptually differing wallpapers, they created a unique artistic composition that is minimalist, yet arouses curios...
Project name
Bar London22
Architecture firm
GAO Architects
Location
Ljubljana, Slovenia
Principal architect
Petra Zakrajšek, Sara Hočevar
Collaborators
Graphic design: Radovan Jenko. Investor: MIK22, Matjaž and Irena Kozelj
Built area
54 m² (interior), 47 m² (exterior)
Lighting
Arcadia Lightwear
Construction
Ambius pohištvo
Typology
Hospitality › Bar

