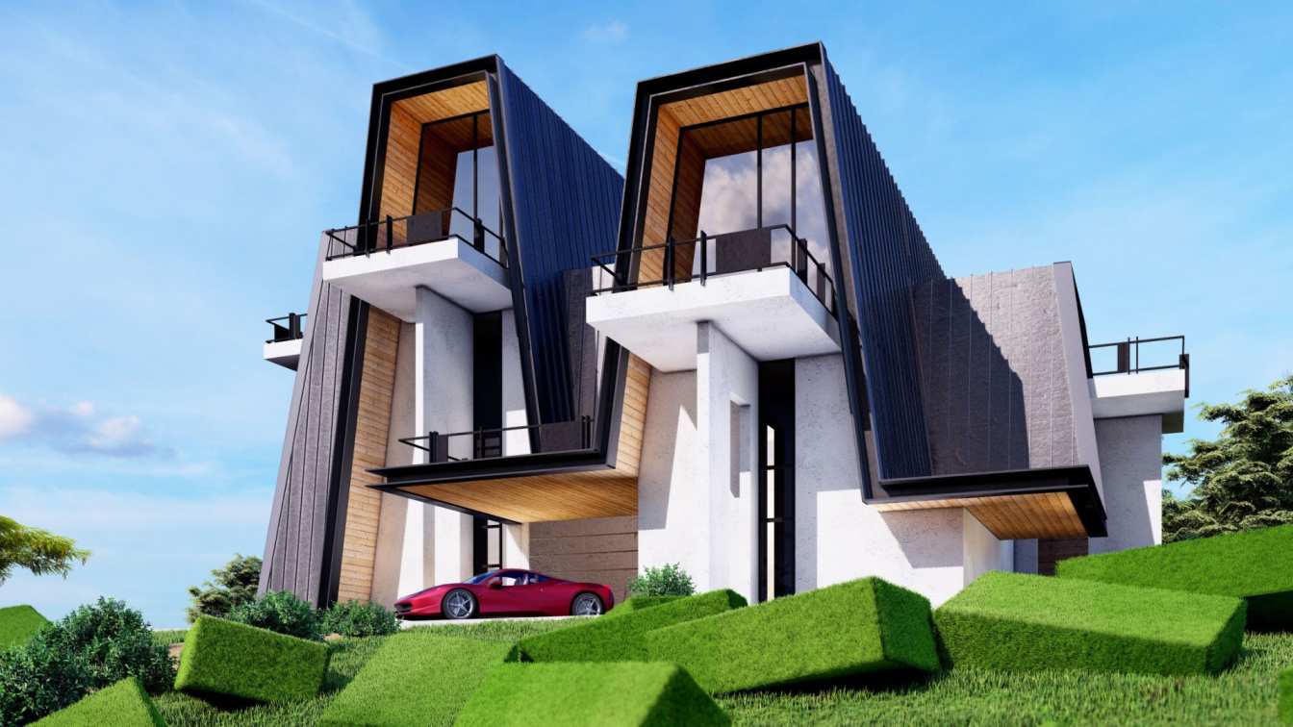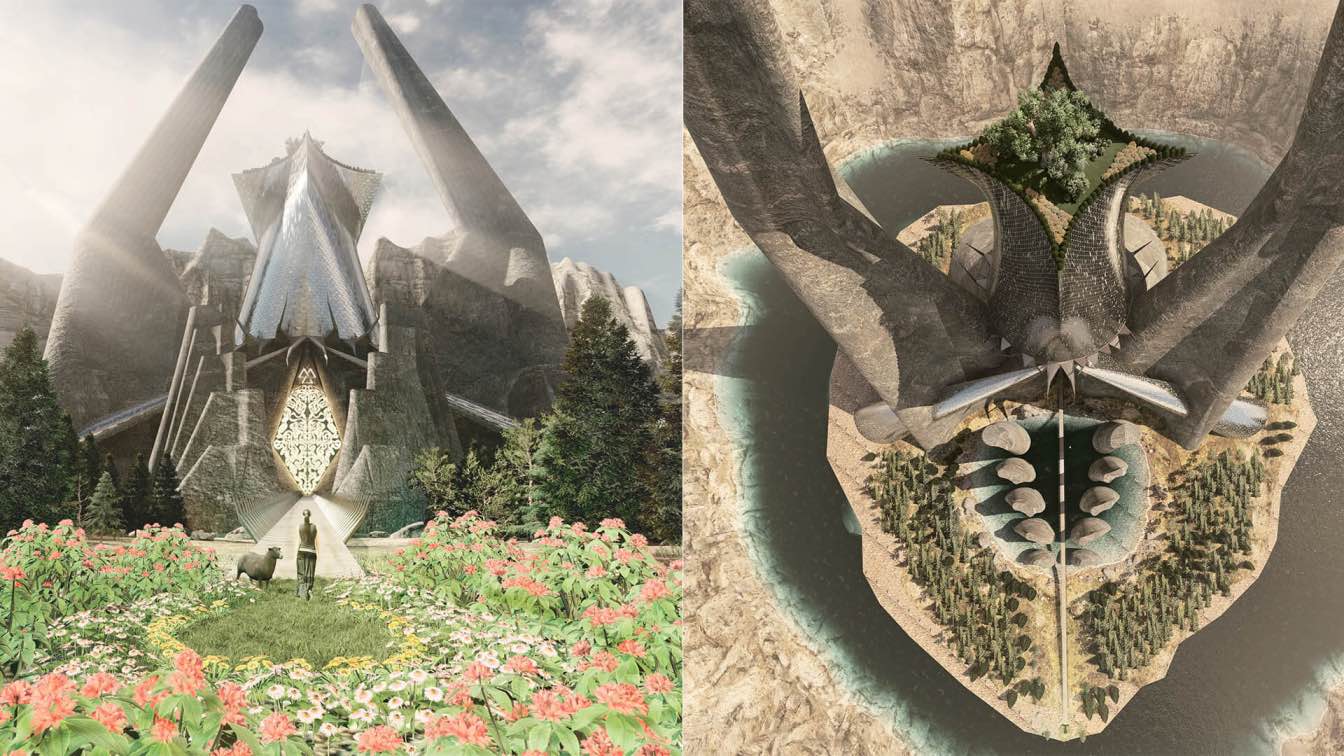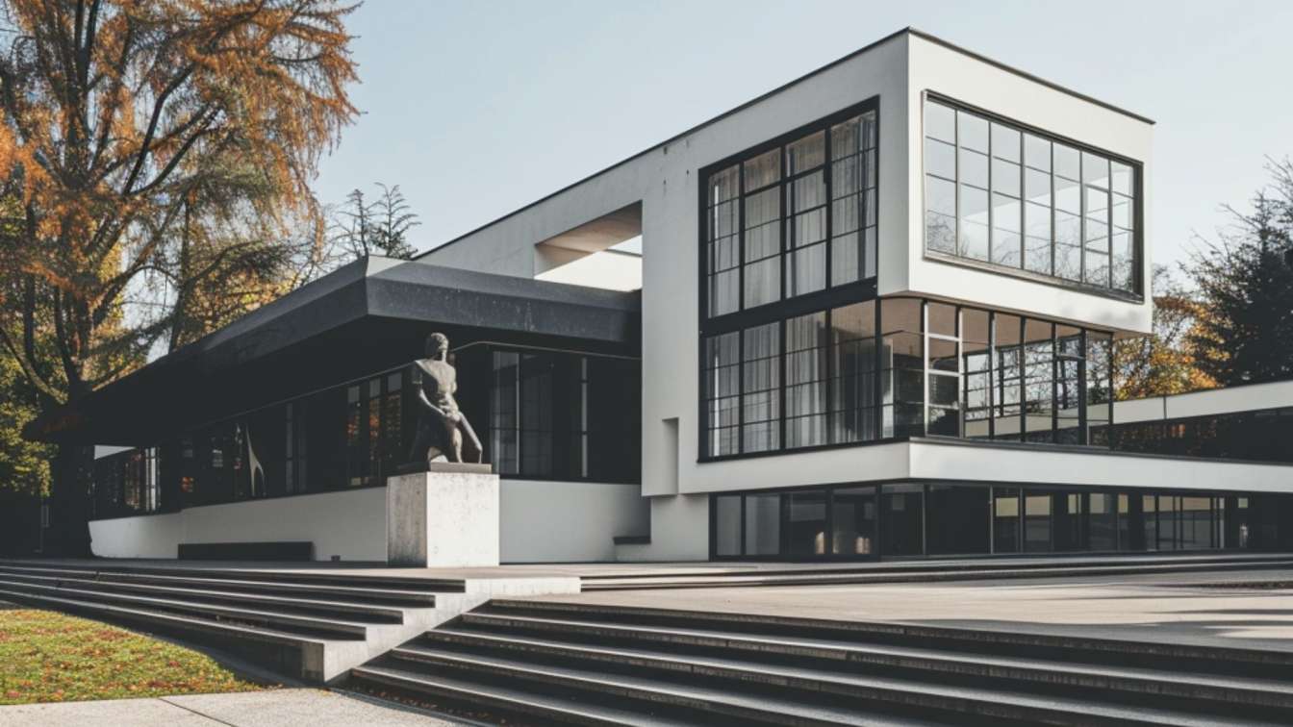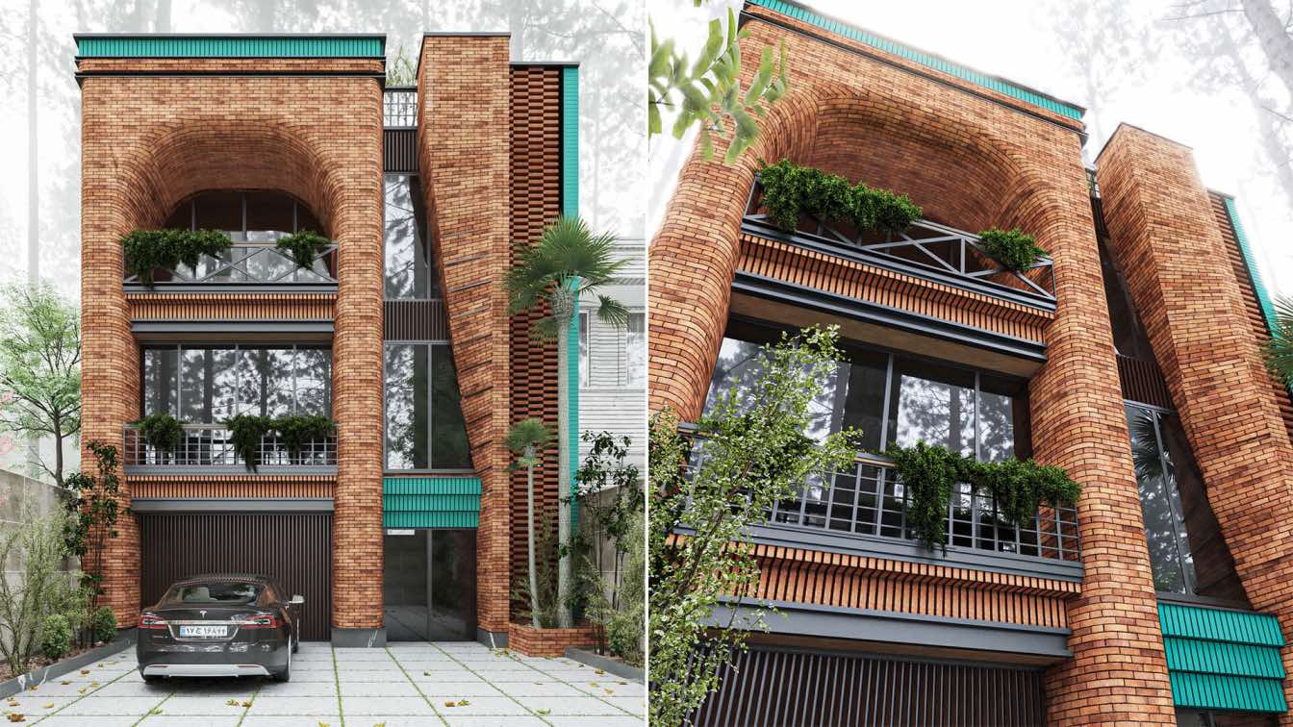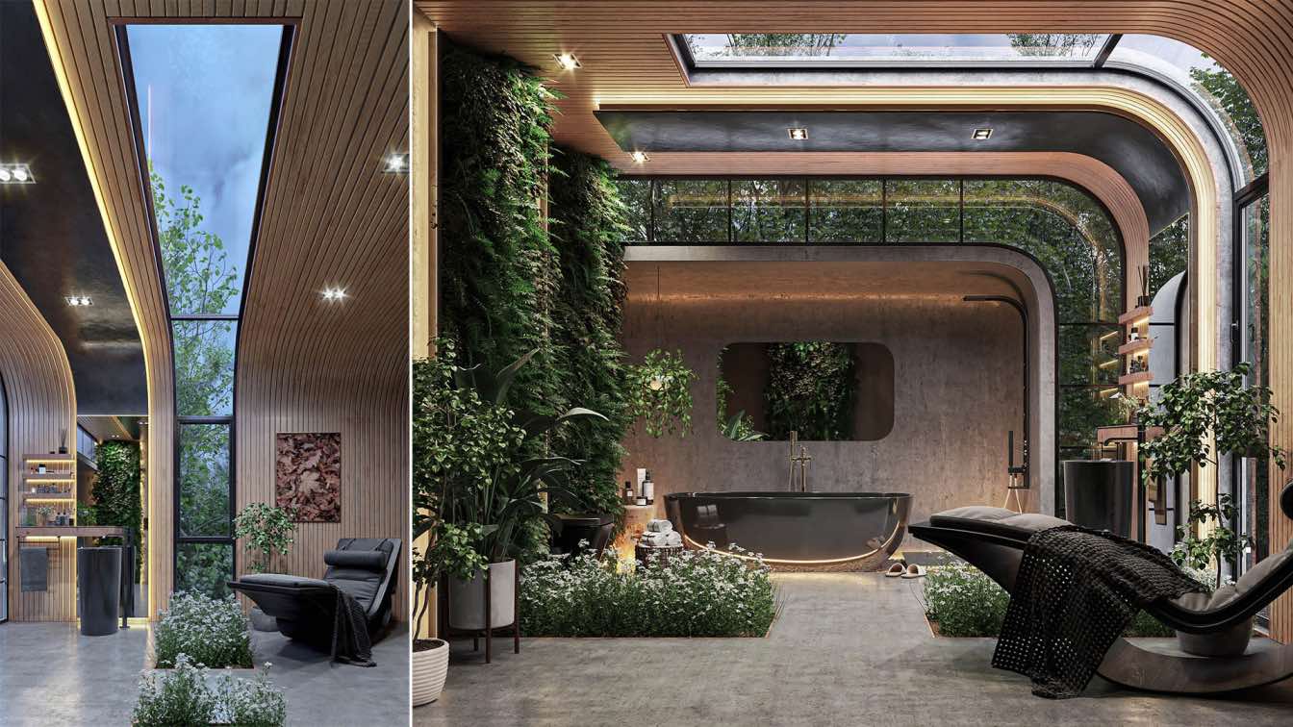The Iranian design studio, Shomali Design Studio, led by Yaser and Yasin Rashid Shomali, recently designed a villa, located in Mexico.
The villa is situated atop a picturesque hill, taking full advantage of the stunning vistas offered by the surrounding lush, verdant mountains. The architectural design was heavily influenced by the natural forms and contours of the mountainous landscape, with flowing, organic shapes and lines that seamlessly integrate the structure into its environment.
The use of cement as a primary building material lends a sense of strength and durability to the villa, while also allowing for the creation of bold, angular forms that echo the rugged peaks in the distance. Large, floor-to-ceiling windows wrap around much of the villa, providing the inhabitants with panoramic views of the breathtaking scenery that surrounds them. The placement and orientation of these windows have been carefully considered to maximize the connection between the indoor and outdoor spaces.
Adding to the villa's connection to nature is the inclusion of a steeply sloped roof, which not only helps to shed rain and snow but also evokes the sloping silhouettes of the mountains. Beneath this roof, the liberal use of warm, natural wood, both in the ceiling beams and other architectural details, infuses the spaces with a sense of coziness, comfort and rustic elegance.

The villa has been designed across three floors, allowing for a variety of living spaces and private quarters. On the main level, there are several inviting lounge and dining areas that open out onto expansive terraces, providing ample opportunities for indoor-outdoor living and entertainment. The upper floors house the four well-appointed bedrooms, each with its own private balcony or terrace.
Throughout the villa's design, the distinctive design philosophy of the Shomali Brothers (Yaser and Yasin Rashid Shomali from Shomali Design Studio) is evident, with their signature blend of modern sensibilities and reverence for natural materials and forms. Their influence can be seen in the seamless integration of the structure into the landscape, the bold yet harmonious architectural language, and the emphasis on creating spaces that foster connection, relaxation and inspiration.
The villa is named "Balka", which is a local Gilaki term meaning "small woven basket". Consistent with their approach in other projects, the designers have opted for a Gilaki name, reflecting their commitment to incorporating elements of the local culture and heritage into their work.






