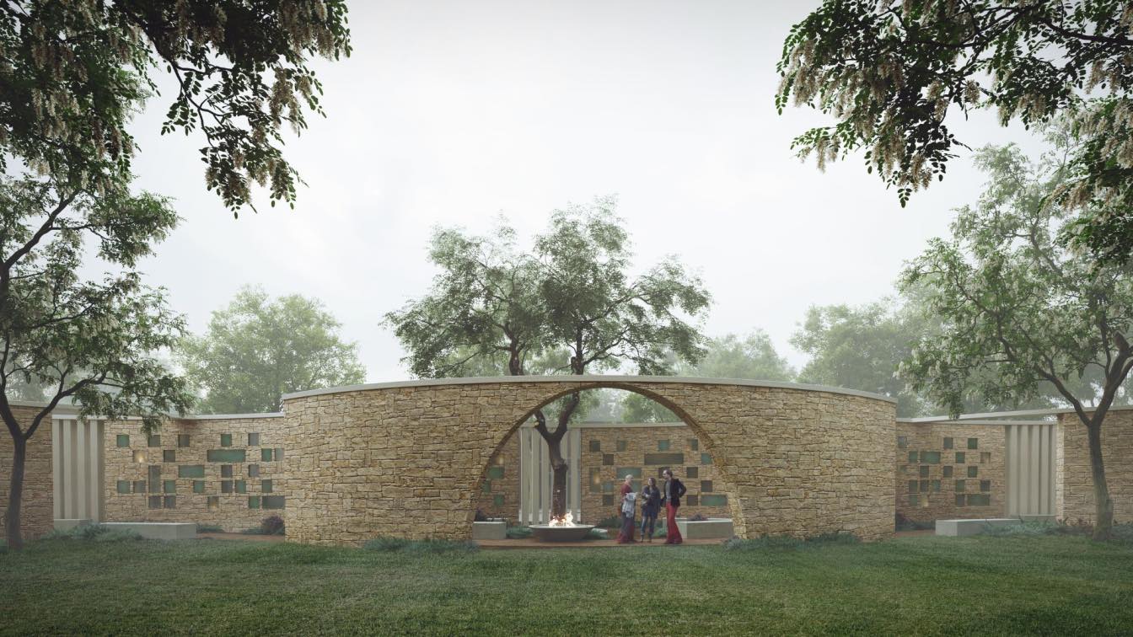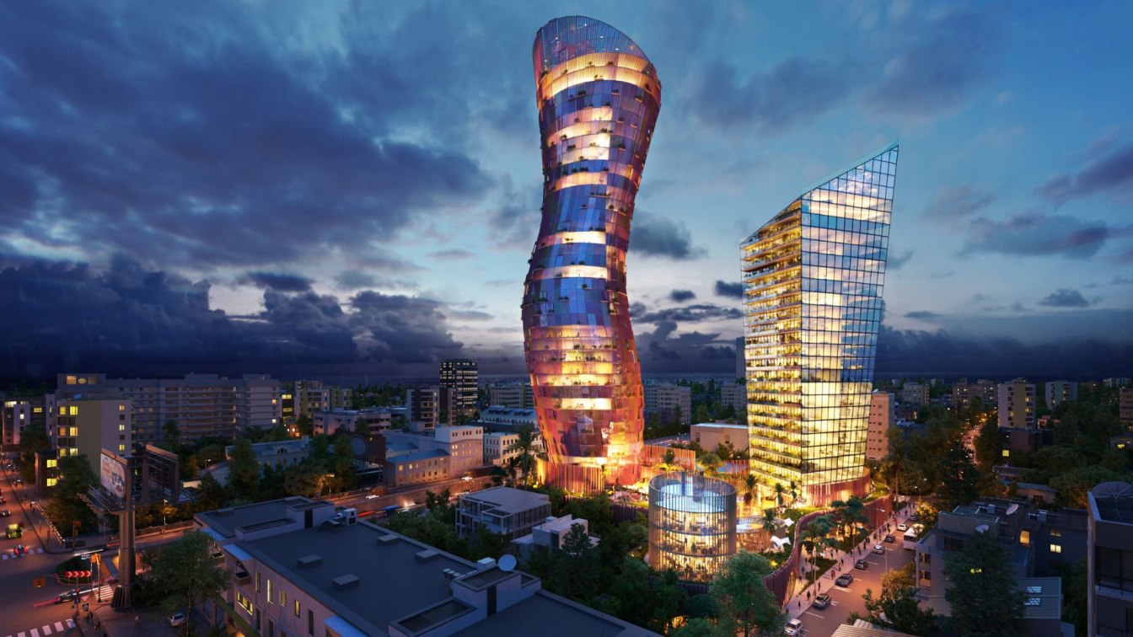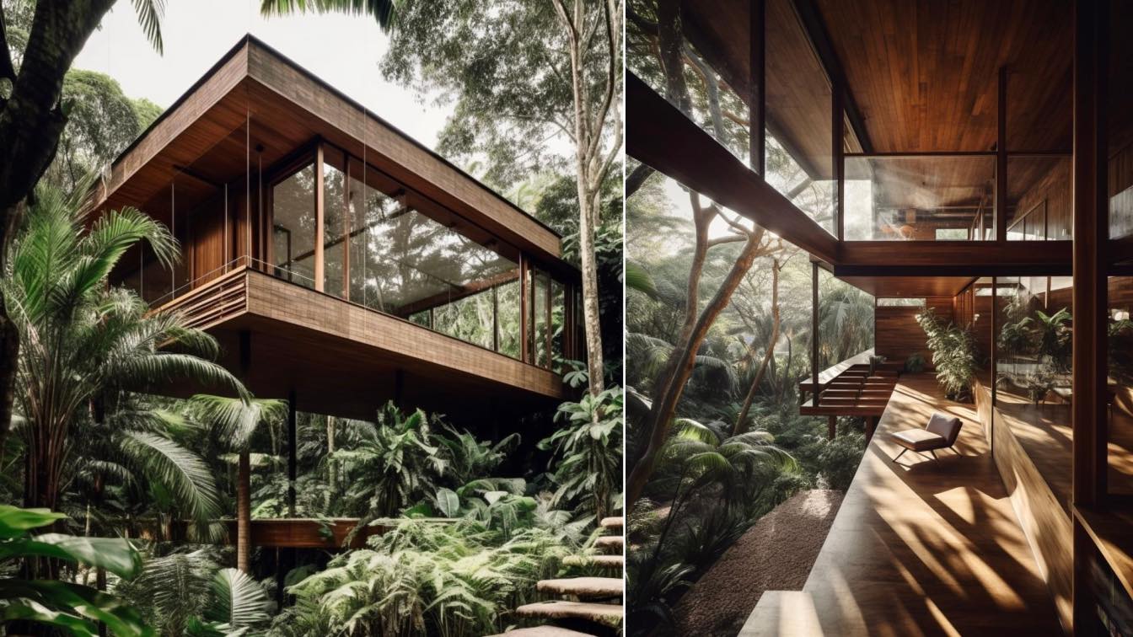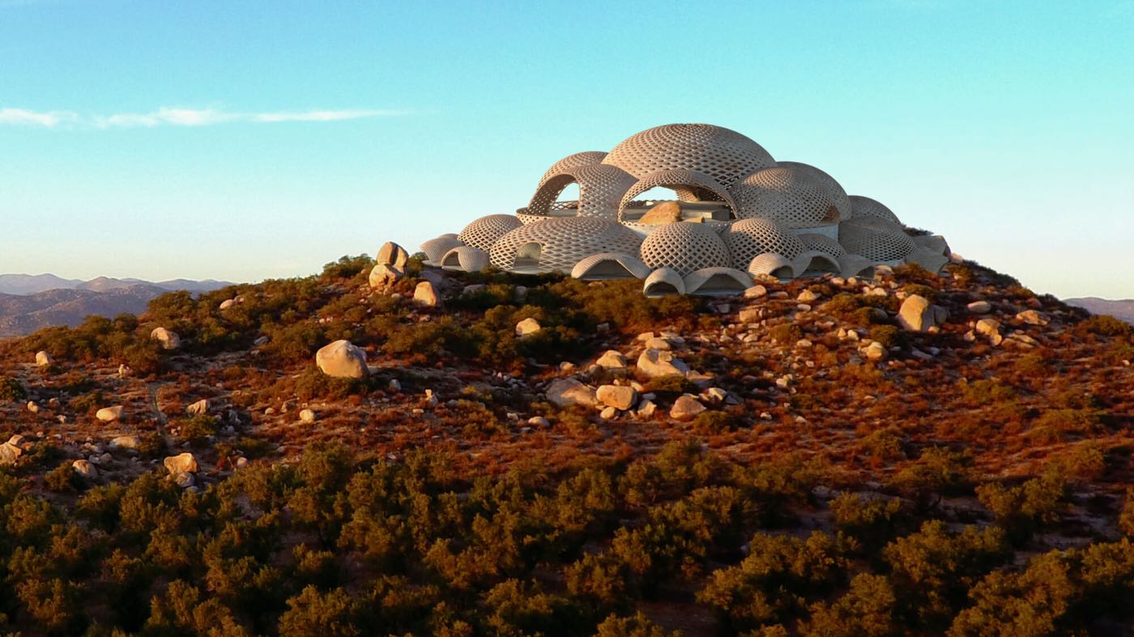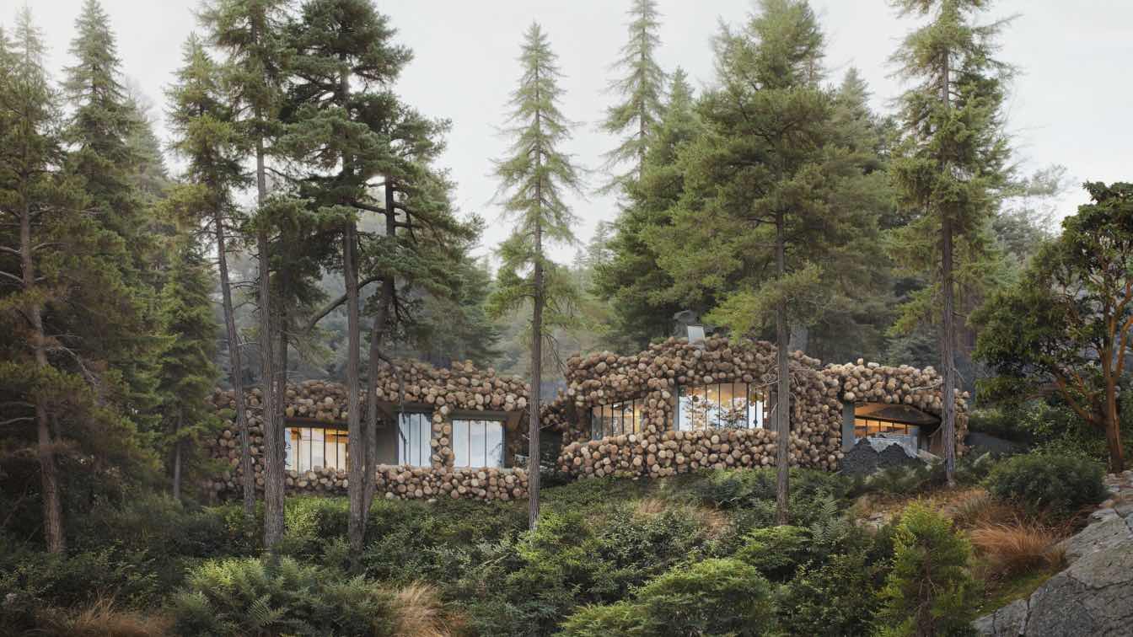Form4 Architecture’s Poetic, Interlacing Design Contributes Meaningful Addition to Church Campus.
APTOS, CA—In 2008, San Francisco-based Form4 Architecture collaborated with the firm led by notable midcentury Bay Area architect Warren Callister on the design of the Episcopal Church of St. John the Baptist in Aptos, CA—Callister’s final project before his death that year. The church’s board and clergy later approached Form4 to design a 2,000-square-foot columbarium to occupy a 4,000-square-foot garden behind the existing church. Announced this year, Form4’s design, called Intertwined Eternities, was recently recognized with a 2022 Green Good Design Award in the Architecture category, a 2021 American Architecture Award in the Religious Building category, and a 2021 Religious Art and Architecture Design Award in the Unbuilt category.
“Our approach was to contribute a poetic and meaningful addition to honor Callister’s legacy and complete the next phase of the church campus,” said John Marx, AIA, co-founding principal and chief artistic officer of Form4 Architecture. “Intertwined Eternities is based on the concept that life is a journey—a pathway, a collection of moments—that is rarely linear.”
“Intertwined Eternities offers a journey to explore, lending a poetic and organic quality to its sense of place,” said the Religious Art and Architecture Design Award jury. “Unlike the static compositions of most columbaria, this project uses curved geometry in a columbarium that is anything but orthogonal.”
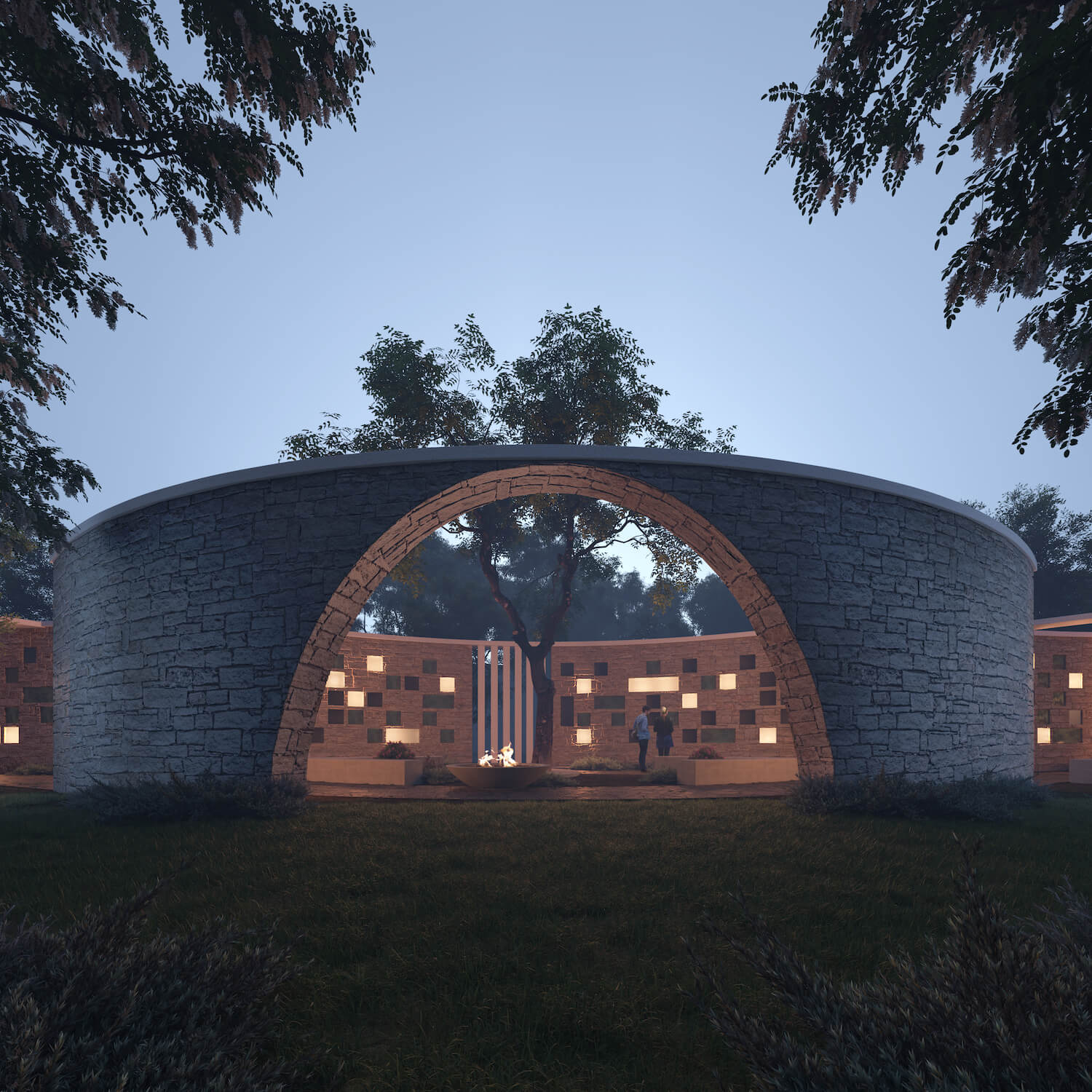
Symmetrical in plan, Intertwined Eternities comprises three interlaced outdoor rooms that exist independently yet are interrelated to one other. Crisscrossing like a Celtic knot, these labyrinthine stone walls can be read as two sinusoidal curves that form eye-shaped outdoor areas, reinforcing the core philosophical concepts behind the project. Gracefully rising and falling, six serpentine walls provide a sense of movement that symbolizes the interconnectedness of all things in life and nature—in the context of a columbarium, the fundamental nature of the human condition and what lies beyond.
The columbarium is made of materials with integrity and longevity, including stone, concrete, bronze, and glass. Utilizing traditional masonry construction methods—including eight-inch-thick concrete lintels that span up to 12 feet—the structure defines a series of outdoor rooms for contemplating the intertwined nature of life and death within the church’s drought-tolerant gardens.
Three hundred niches—each accommodating an urn—within the thickness of the walls are located according to randomly designed patterns. Memorial plaques line the walls in remembrance of those who have passed into the next life; some plaques are rich bronze, while others feature backlit frosted glass, providing an ethereal glow when night falls.

The Green Good Design Awards are presented annually by The European Centre for Architecture Art Design and Urban Studies and The Chicago Athenaeum Museum of Architecture and Design. The American Architecture Awards program is presented by the Chicago Athenaeum Museum of Architecture and Design, together with The European Center for Architecture Art Design and Urban Studies and Metropolitan Arts Press. The Religious Art and Architecture Design Awards are co-sponsored by Partners for Sacred Places, Faith & Form magazine, and Interfaith Design (a knowledge community of the American Institute of Architects).
Form4 Architecture believes in returning a sense of humanity to Modernism through emotional meaning and poetic design. The award-winning firm specializes in creating environments—whether tech offices, mixed-use developments, educational facilities, or cultural institutions—that respond as equally to the environment of the site as they do to the people they serve. Winner of the 2017 American Prize for Architecture, Form4 creates formal expressions that are emotionally resonant and conceptually thoughtful, as well as deeply extend the client’s values and goals. As collaborative partners in the building process, the principals of Form4 Architecture—Paul Ferro, John Marx, AIA, and James Tefend—are actively involved with every project from concept to completion, bringing the collective wealth of years of expertise and knowledge to each client’s vision. Since 1998, the firm has built a rich portfolio of award-winning work for national and international clients within diverse market sectors.






