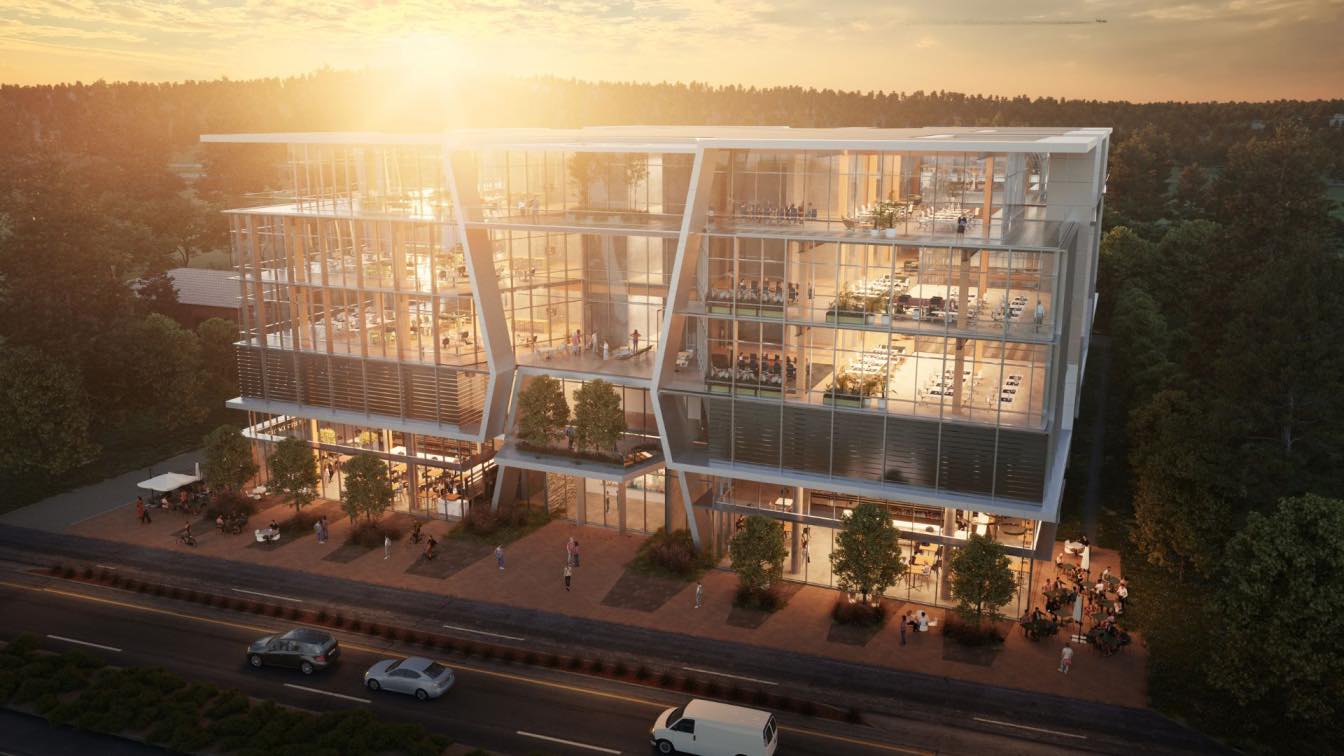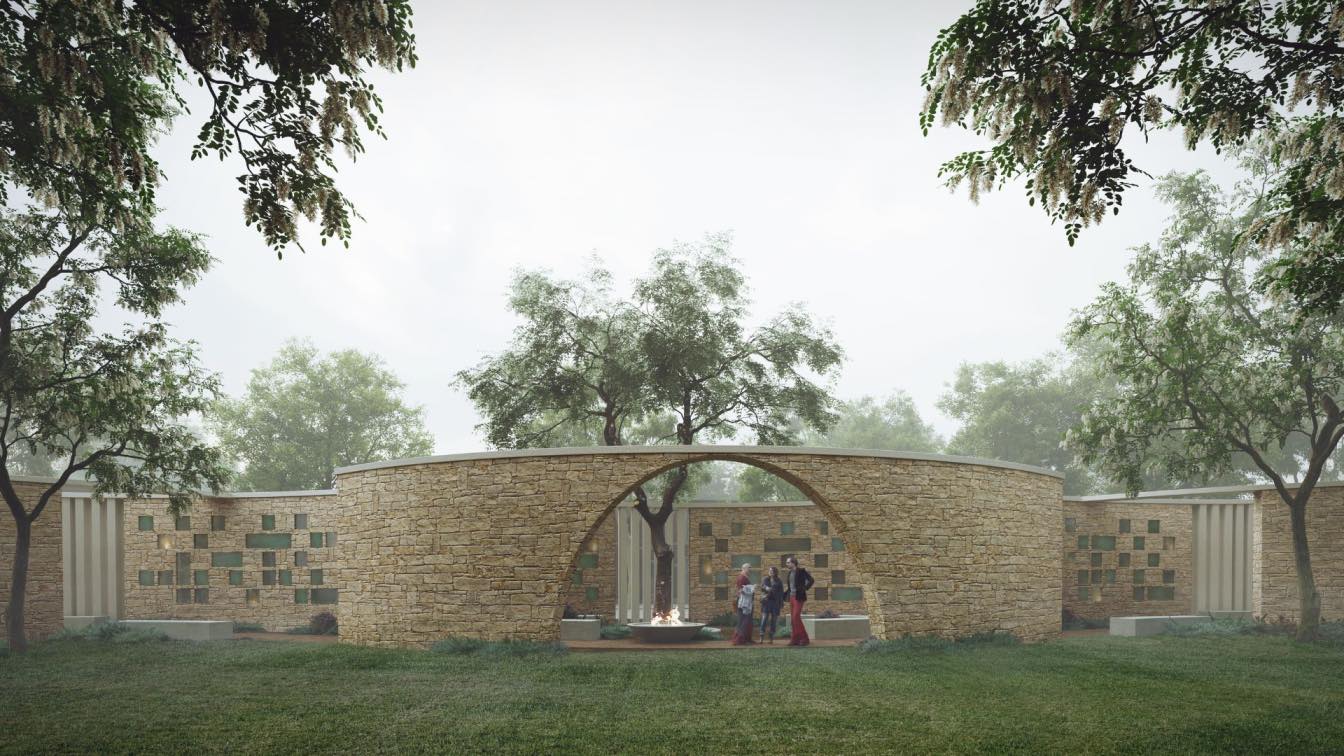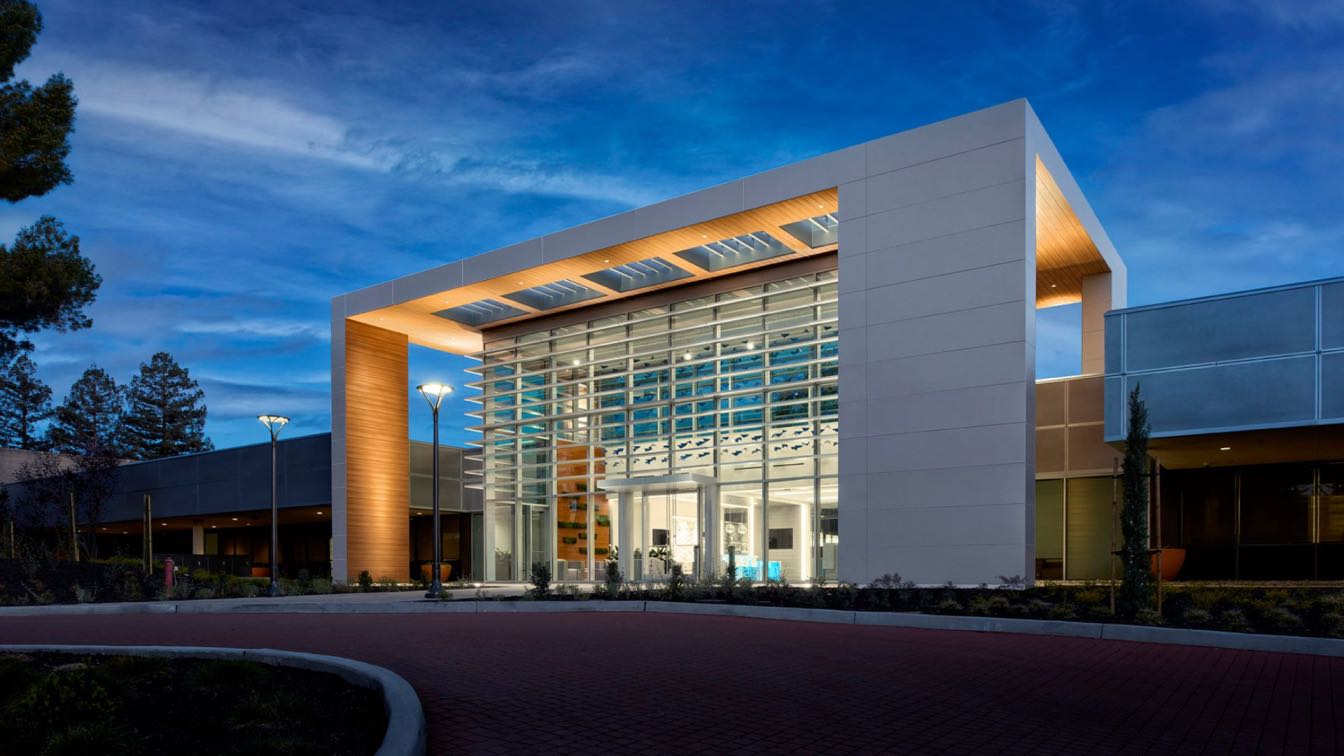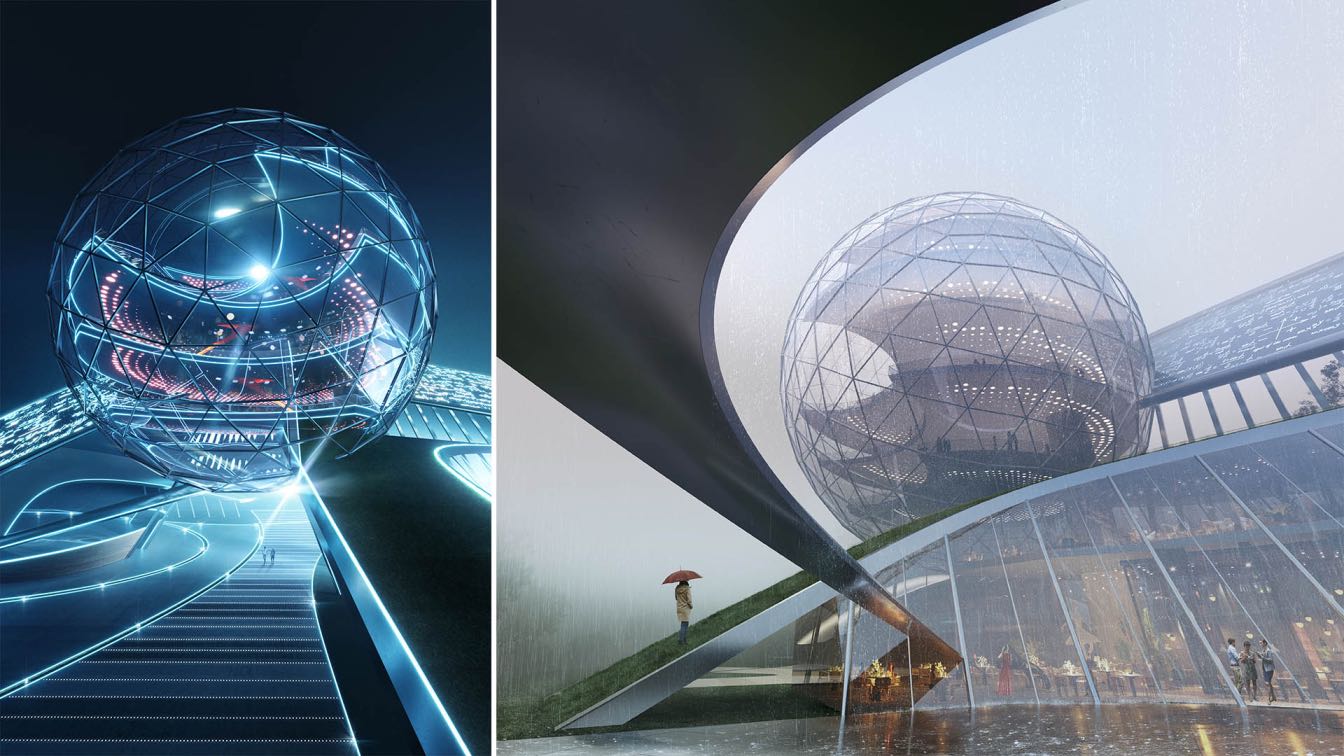Technology is oftentimes the source of great change and upheaval in society. It creates both opportunity and chaos in ways that are often unpredictable. Ultimately, technology demands adaptability to survive or more critically to thrive within a new context.
Project name
Aspirational Garden Office Concept
Architecture firm
Form4 Architecture
Principal architect
John Marx, AIA
Design team
John Marx, AIA, James Tefend, Form4 Architecture
Visualization
Form4 Architecture
Typology
Commercial › Office Building
APTOS, CA—In 2008, San Francisco-based Form4 Architecture collaborated with the firm led by notable midcentury Bay Area architect Warren Callister on the design of the Episcopal Church of St. John the Baptist in Aptos, CA—Callister’s final project before his death that year.
Project name
Intertwined Eternities
Architecture firm
Form4 Architecture
Location
Aptos, California, USA
Tools used
Form-Z, V-Ray, Adobe Photoshop
Principal architect
John Marx, AIA
Design team
Paul Ferro, Partner in Charge; John Marx, Project Designer and Chief Artistic Officer; Cullen Taub, Project Architect; Saba Raji, Designer
Built area
2,000 ft² (186 m²) columbarium
Site area
4,000 ft² (372 m²) garden behind an existing church
Completion year
2023 (est.)
Client
Episcopal Church of St. John the Baptist
Typology
Religious Architecture, Columbarium
Sand Hill Property Company acquired the former HP headquarters and desired to split it for two separate commercial life-science tenants. It engaged Form4 Architecture to apply its expertise in converting drab existing conditions into graceful and functional spaces to transform an unwelcoming back entrance into a dynamic, museum-quality main entry...
Project name
3000 Hanover Lobby
Architecture firm
Form4 Architecture
Location
Palo Alto, California, USA
Principal architect
John Marx, AIA
Design team
John Marx, AIA, James Tefend, Form4 Architecture
Built area
Existing 500,000 ft² (46,500 m²) building, new construction of a 500 ft² (46 m²), 2-story lobby addition and façade renovation
Interior design
John Marx, AIA
Landscape
The Guzzardo Partnership
Civil engineer
BKF Engineers
Structural engineer
Adapture Structural Engineering
Environmental & MEP
M-E Engineers
Construction
Coulter Construction
Tools used
Form·Z, V-Ray, Autodesk Revit, Adobe Photoshop
Material
Alucabond aluminum-composite solid, Moz perforated aluminum panels, Trespa Pura HPL (high-pressure laminate) composite wood-look exterior paneling
Client
Sand Hill Property Company
Typology
Commercial › Office Campus
Urban Confluence Silicon Valley is a global ideas competition organized by the San José Light Tower Corporation, a not-for-profit organization led by residents of San José and other Silicon Valley cities.
Project name
Human Convergence
Architecture firm
Form4 Architecture, Inc.
Location
San José, California, United States
Tools used
Form·Z, V-ray, Adobe Photoshop
Principal architect
John Marx, AIA, Chief Artistic Officer, Form4 Architecture
Design team
Wendy Goodman, Graphic Design, Marketing, Form4 Architecture
Site area
5 acres. 78,000-square-foot Sphere, 20,000-square-foot Visitors’ Center, 20,000-square-foot History Museum
Status
Competition concept/unbuilt





