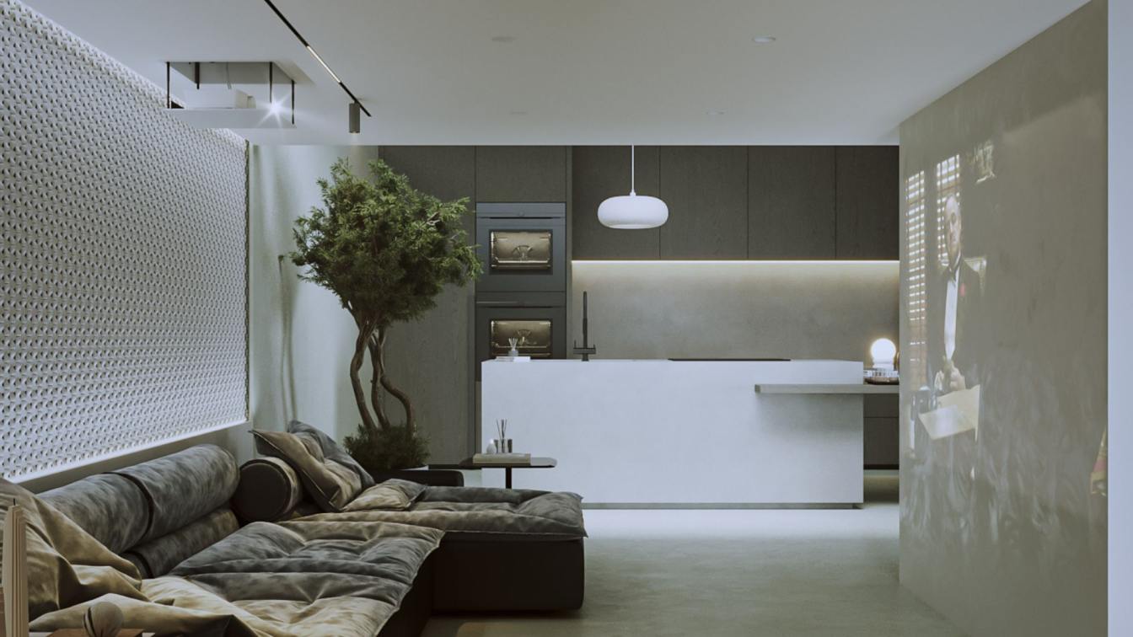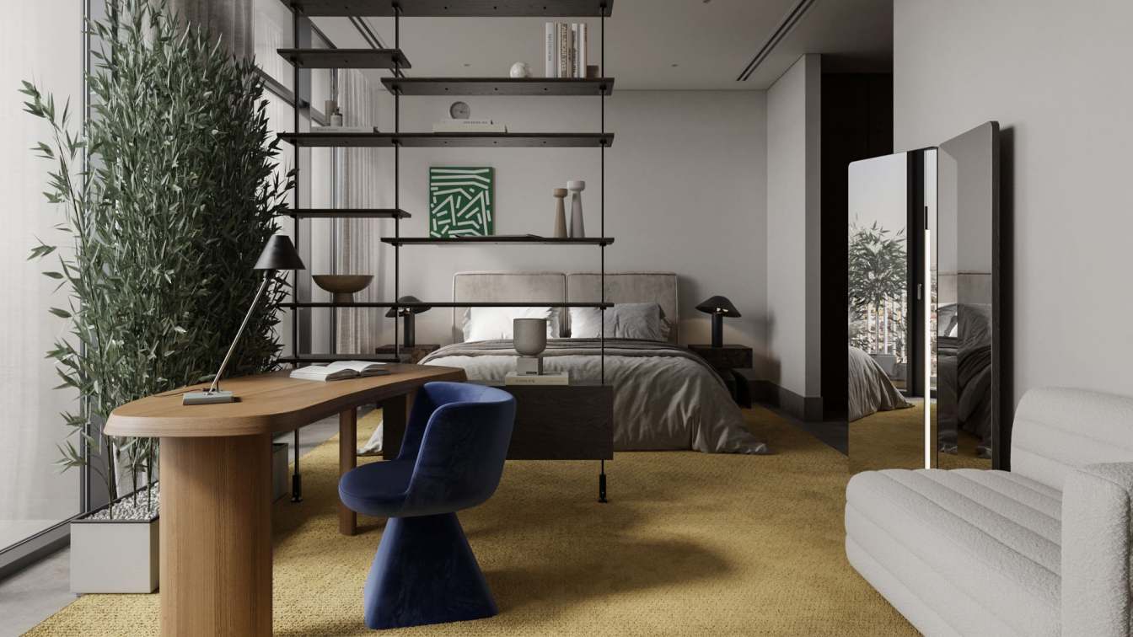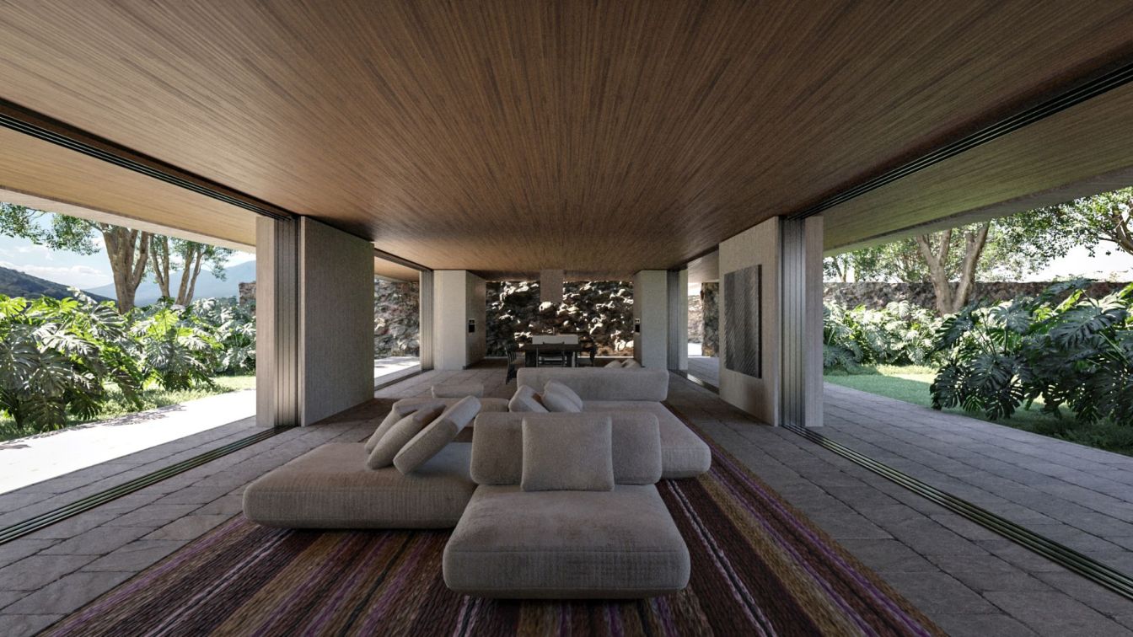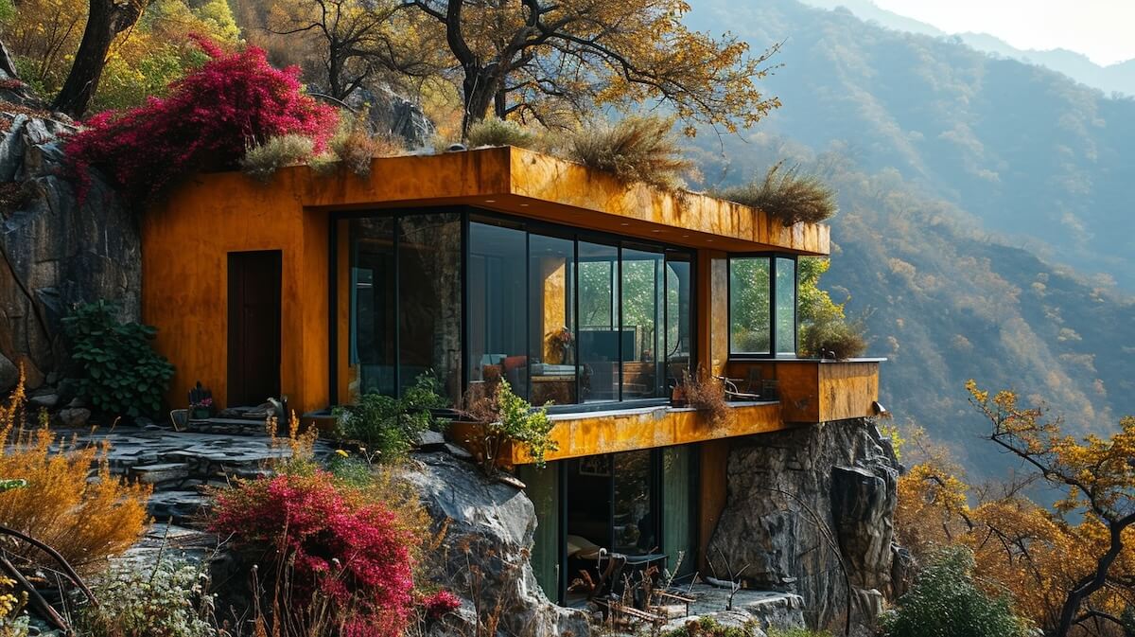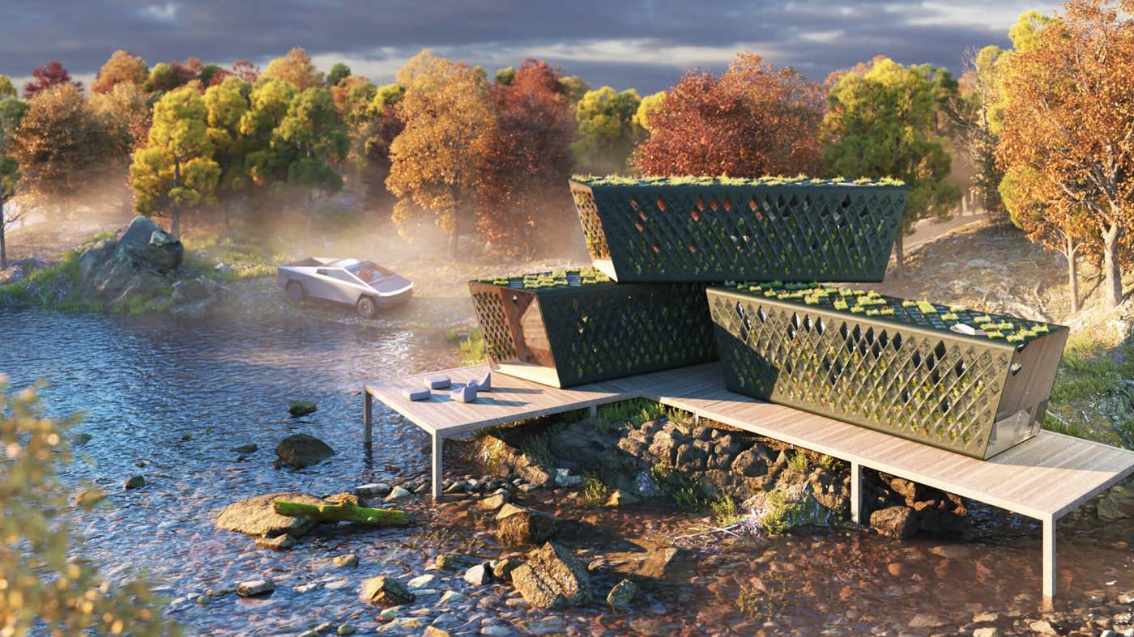Mohsen Arabali: Trionest is a conceptual interior design project for a compact duplex residential unit located in Gorgan, Iran. The design is rooted in a modern approach that harmoniously blends three essential and expressive materials: wood, stone, and iron-each representing warmth, permanence, and structural clarity.
One of the main design challenges was addressing the natural difference in floor height within the unit and turning it into a spatial opportunity. This height shift was strategically used to subtly separate the guest and dining areas from more private zones, such as the home cinema corner (with a projector) and the vertical circulation core (staircase). Instead of relying on heavy partitions, the project leverages level changes and material transitions to define zones and enhance the spatial flow.
To balance the natural textures, contemporary gypsum-based finishes were introduced to soften transitions and add sculptural clarity. The lower level of the duplex, which has been fully designed in this phase, focuses on creating a sense of spatial layering and tactile contrast. Natural light, ambient illumination, and deliberate material placement define the project's calm yet bold character.
Trionest reflects a design philosophy where raw materials not only serve their functional roles but also act as emotional elements-offering the resident a sense of grounded comfort and architectural honesty.













