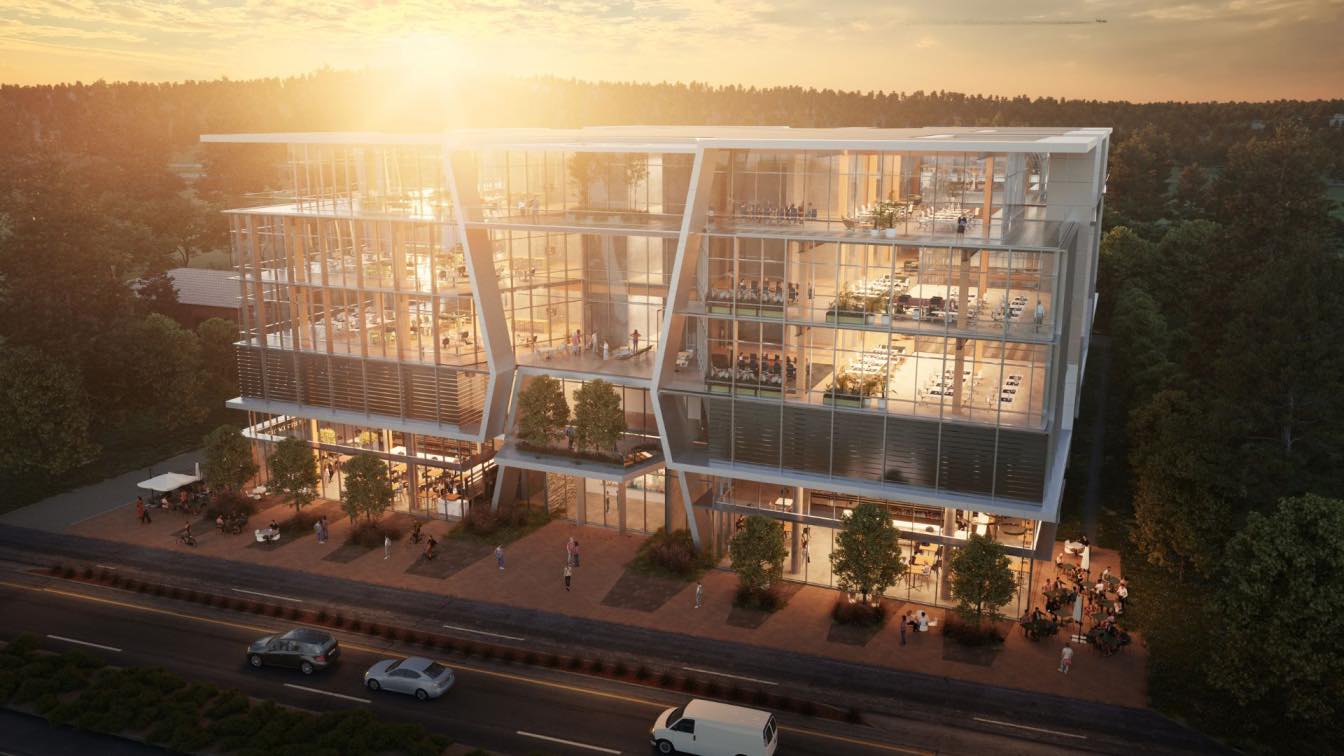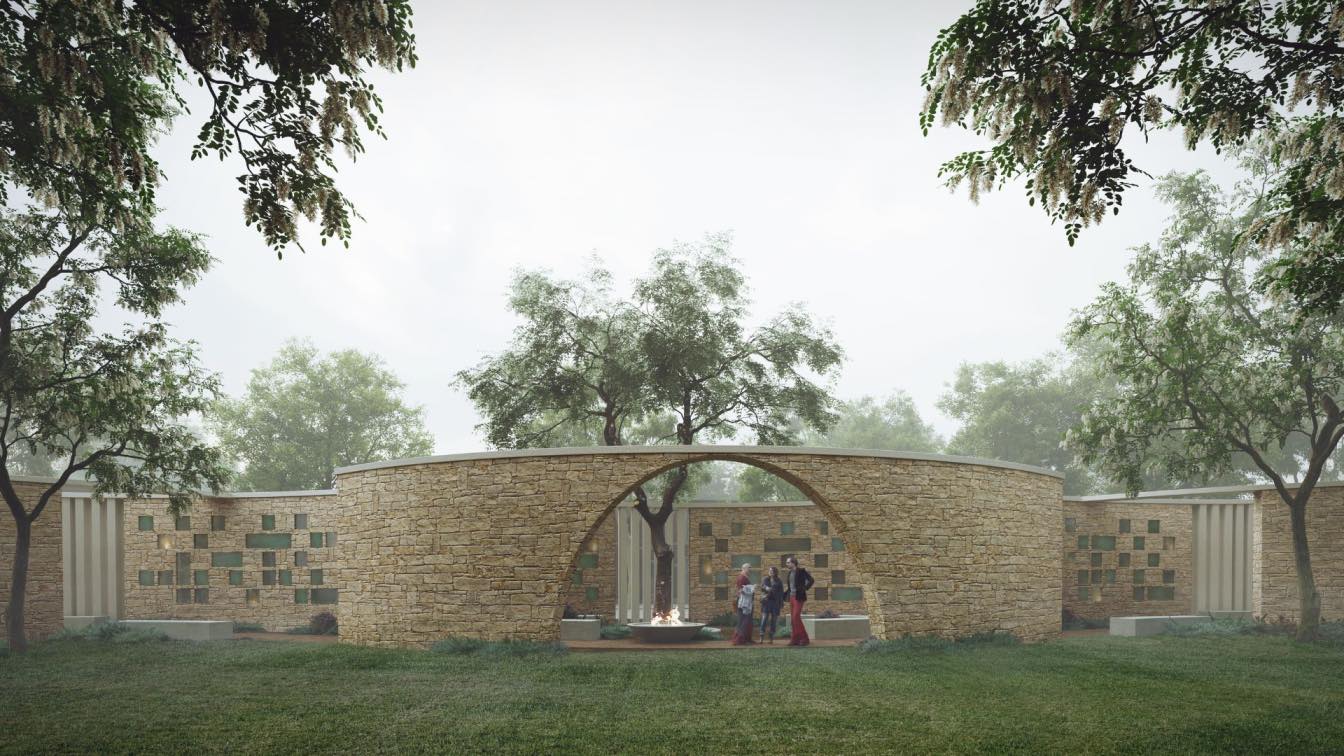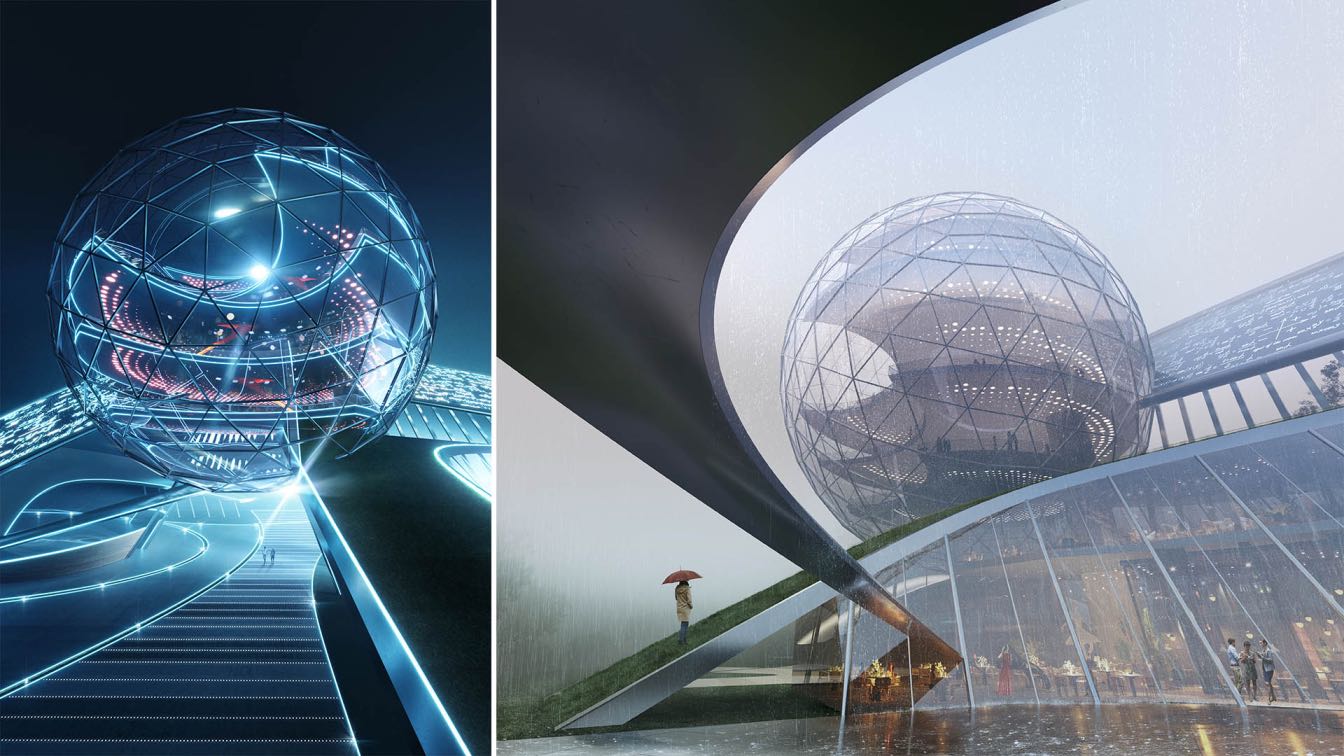Technology is oftentimes the source of great change and upheaval in society. It creates both opportunity and chaos in ways that are often unpredictable. Ultimately, technology demands adaptability to survive or more critically to thrive within a new context.
Project name
Aspirational Garden Office Concept
Architecture firm
Form4 Architecture
Principal architect
John Marx, AIA
Design team
John Marx, AIA, James Tefend, Form4 Architecture
Visualization
Form4 Architecture
Typology
Commercial › Office Building
APTOS, CA—In 2008, San Francisco-based Form4 Architecture collaborated with the firm led by notable midcentury Bay Area architect Warren Callister on the design of the Episcopal Church of St. John the Baptist in Aptos, CA—Callister’s final project before his death that year.
Project name
Intertwined Eternities
Architecture firm
Form4 Architecture
Location
Aptos, California, USA
Tools used
Form-Z, V-Ray, Adobe Photoshop
Principal architect
John Marx, AIA
Design team
Paul Ferro, Partner in Charge; John Marx, Project Designer and Chief Artistic Officer; Cullen Taub, Project Architect; Saba Raji, Designer
Built area
2,000 ft² (186 m²) columbarium
Site area
4,000 ft² (372 m²) garden behind an existing church
Completion year
2023 (est.)
Client
Episcopal Church of St. John the Baptist
Typology
Religious Architecture, Columbarium
Urban Confluence Silicon Valley is a global ideas competition organized by the San José Light Tower Corporation, a not-for-profit organization led by residents of San José and other Silicon Valley cities.
Project name
Human Convergence
Architecture firm
Form4 Architecture, Inc.
Location
San José, California, United States
Tools used
Form·Z, V-ray, Adobe Photoshop
Principal architect
John Marx, AIA, Chief Artistic Officer, Form4 Architecture
Design team
Wendy Goodman, Graphic Design, Marketing, Form4 Architecture
Site area
5 acres. 78,000-square-foot Sphere, 20,000-square-foot Visitors’ Center, 20,000-square-foot History Museum
Status
Competition concept/unbuilt




