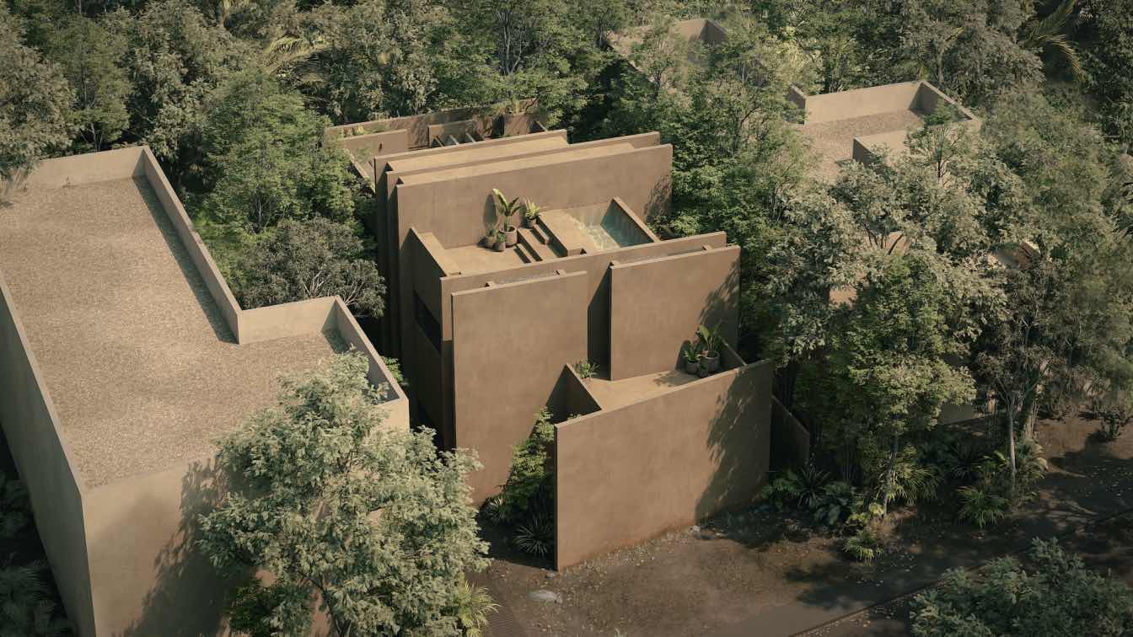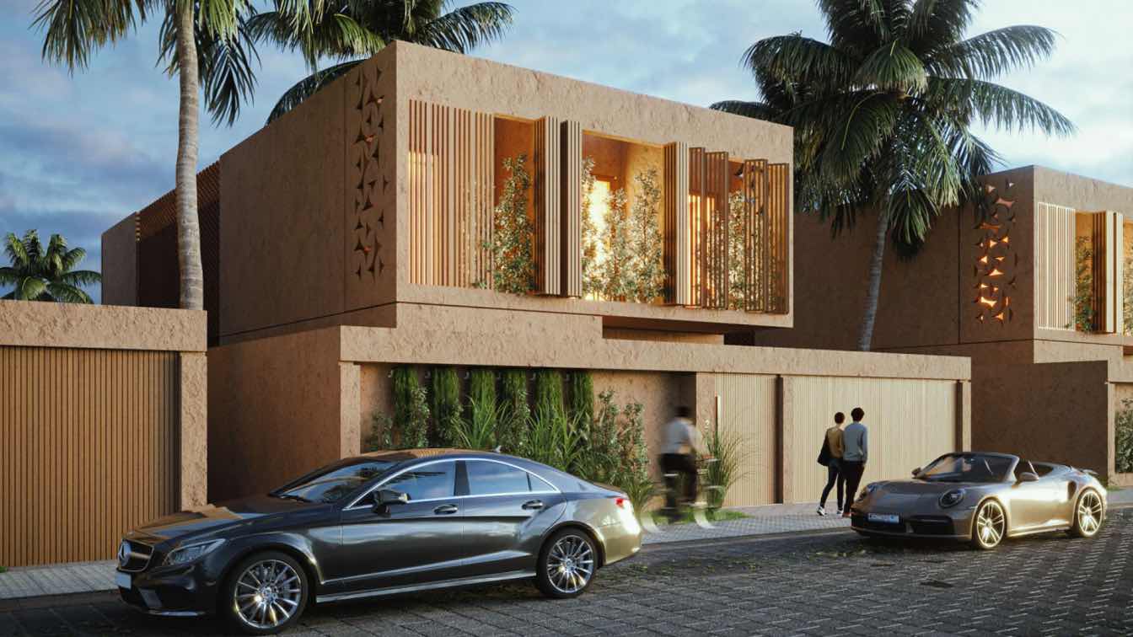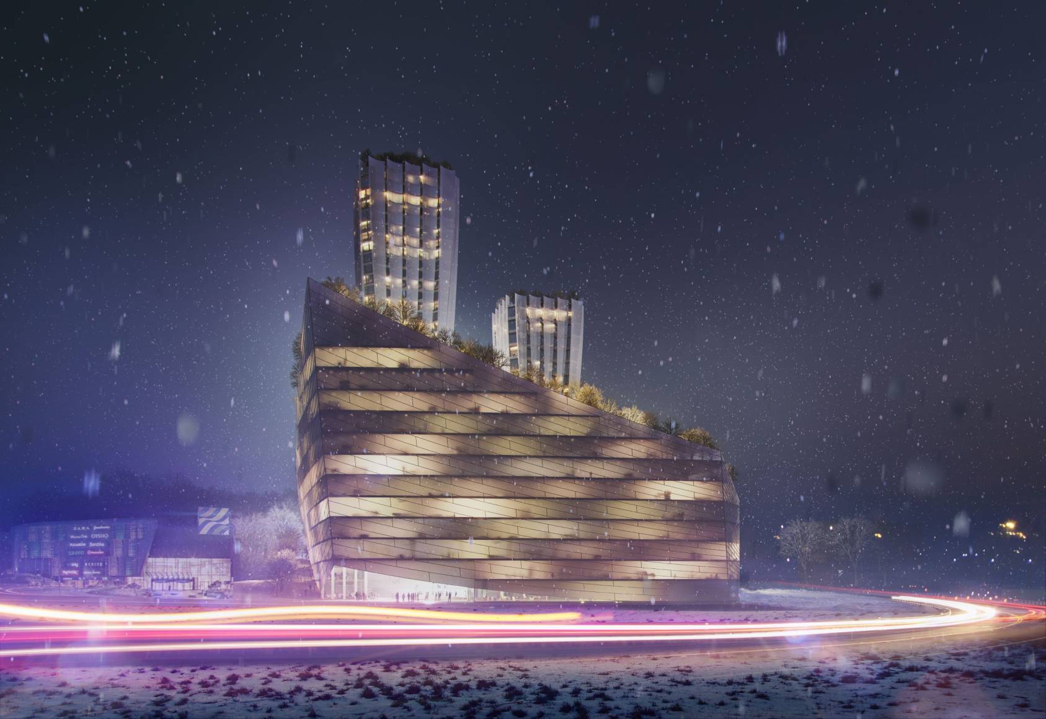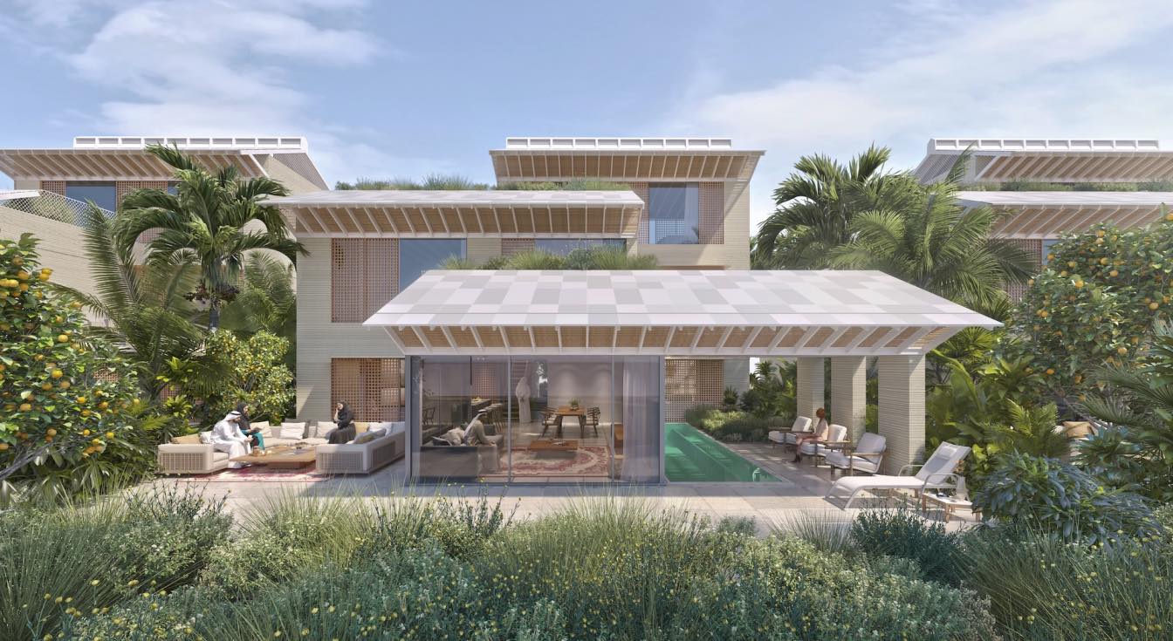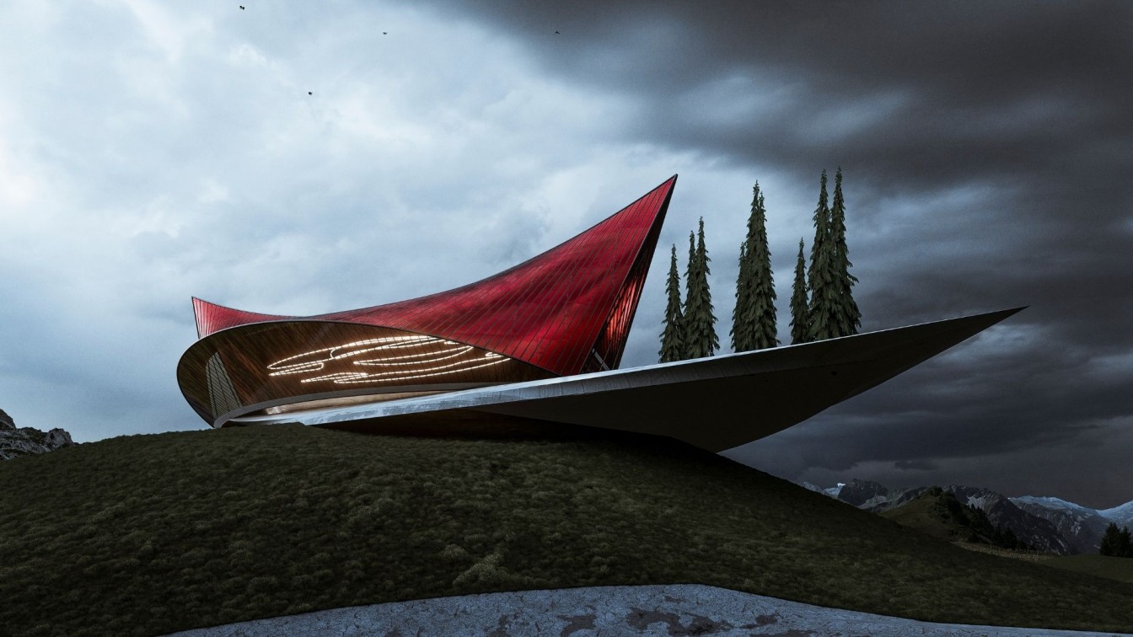A project that inhabits duality
Erentia: Casa Terra emerges from a critical reading of Tulum’s physical and symbolic landscape.
Located in the heart of Aldea Zamá, Casa Terra emerges from a critical reading of Tulum’s physical and symbolic landscape. Nestled within a residential development marked by repetitive plots, the house offers an intimate and singular response to the homogeneity of its urban surroundings. The conceptual foundation draws from the Mayan cosmovision, in which space was experienced through two interwoven dimensions: the sacred and the profane. Though seemingly opposed, this duality is inseparable and essential.
Casa Terra translates this tension into architecture—balancin containment and openness, the tangible and the intangible. In the pre-Hispanic worldview, space was not defined by enclosed interiors, but rather as a continuum flowing from the outside in, sheltering, shaping, and giving meaning to the act of dwelling.
The design unfolds as a series of interconnected volumes that alternate between social and private uses. Communal spaces flow freely and relate to one another, while resting areas remain introspective and protected. Between these volumes, the house closes itself off from the street and opens to the landscape, inviting a quiet and immersive experience.
At its highest point, a large skylight draws the gaze skyward, forging a vertical connection with the divine—light, wind, and time. Its east-to-west orientation follows the traditional solar and agricultural cycle, integrating vegetation throughout and opening the home to the lushness of its surroundings.
Greenery and light visually traverse the space, becoming part of the journey. In synergy, each element establishes continuous visual relationships with the exterior, dissolving the boundaries between the built and the natural. Casa Terra proposes an architecture that not only protects, but also embraces, reveals, and celebrates its environment. It is a threshold between earth and sky, between history and daily life a place where dwelling becomes both ritual and contemplation.





















