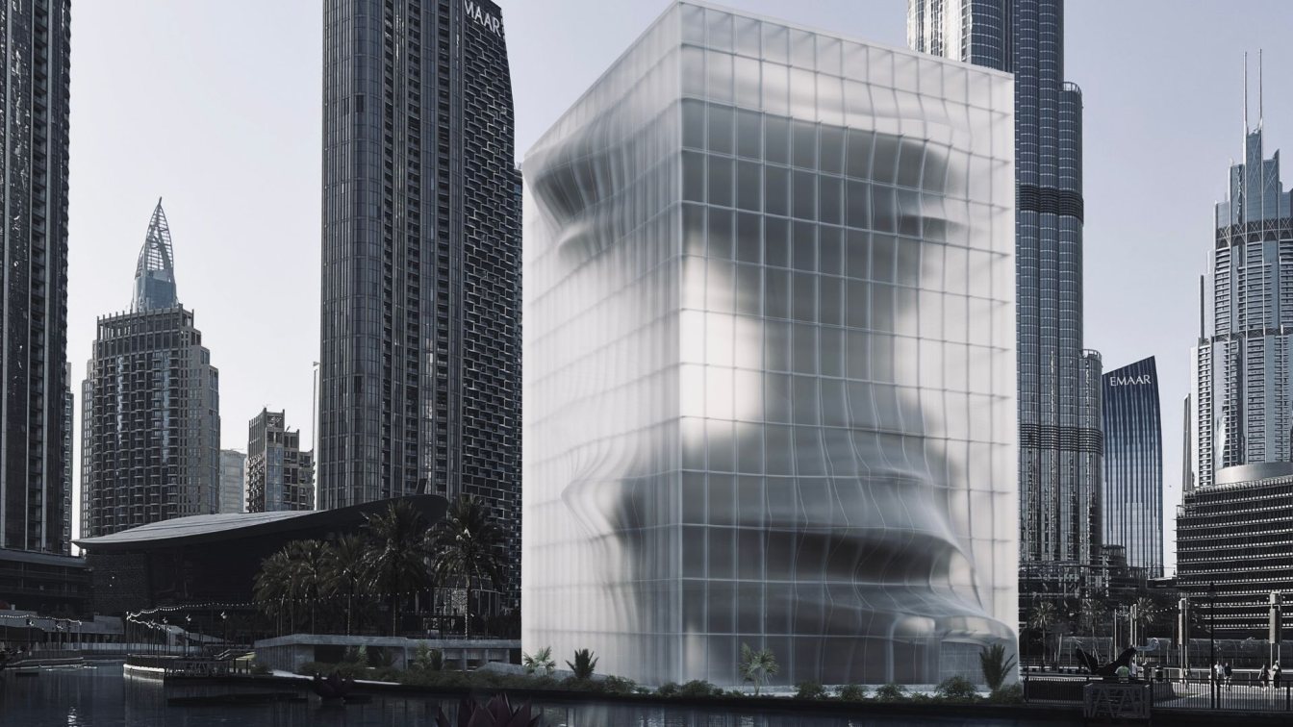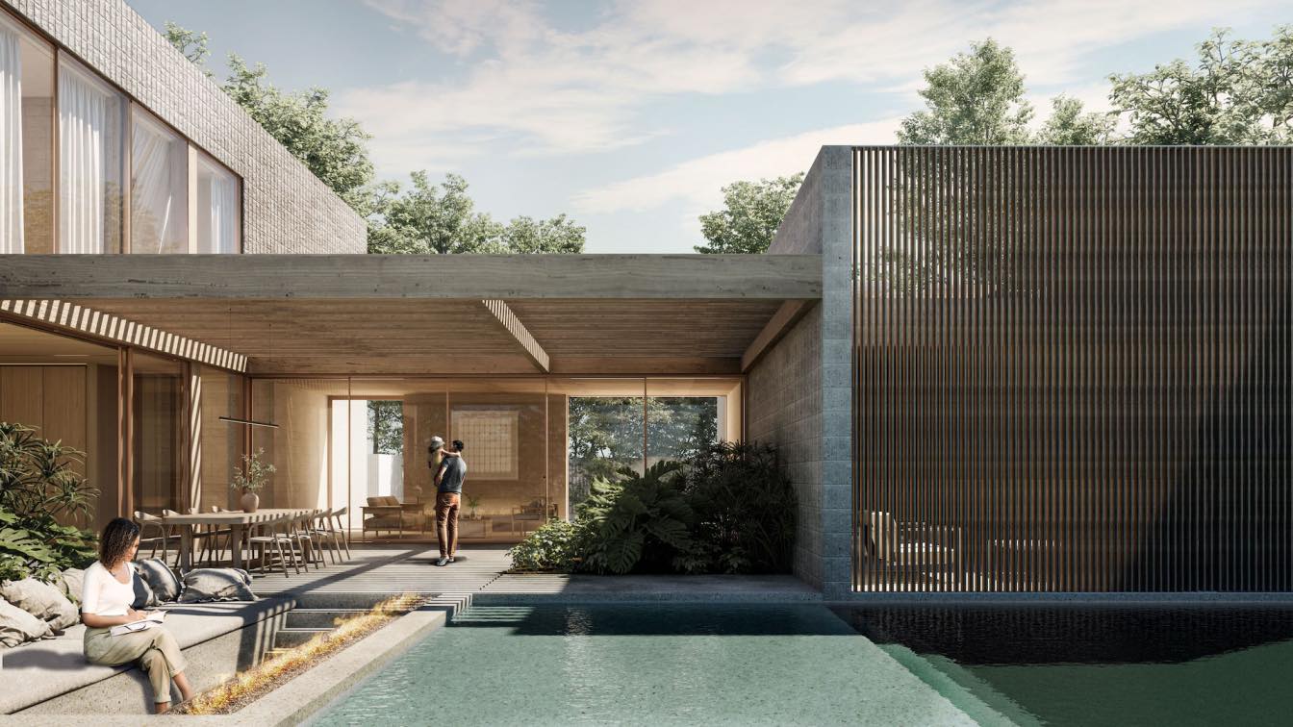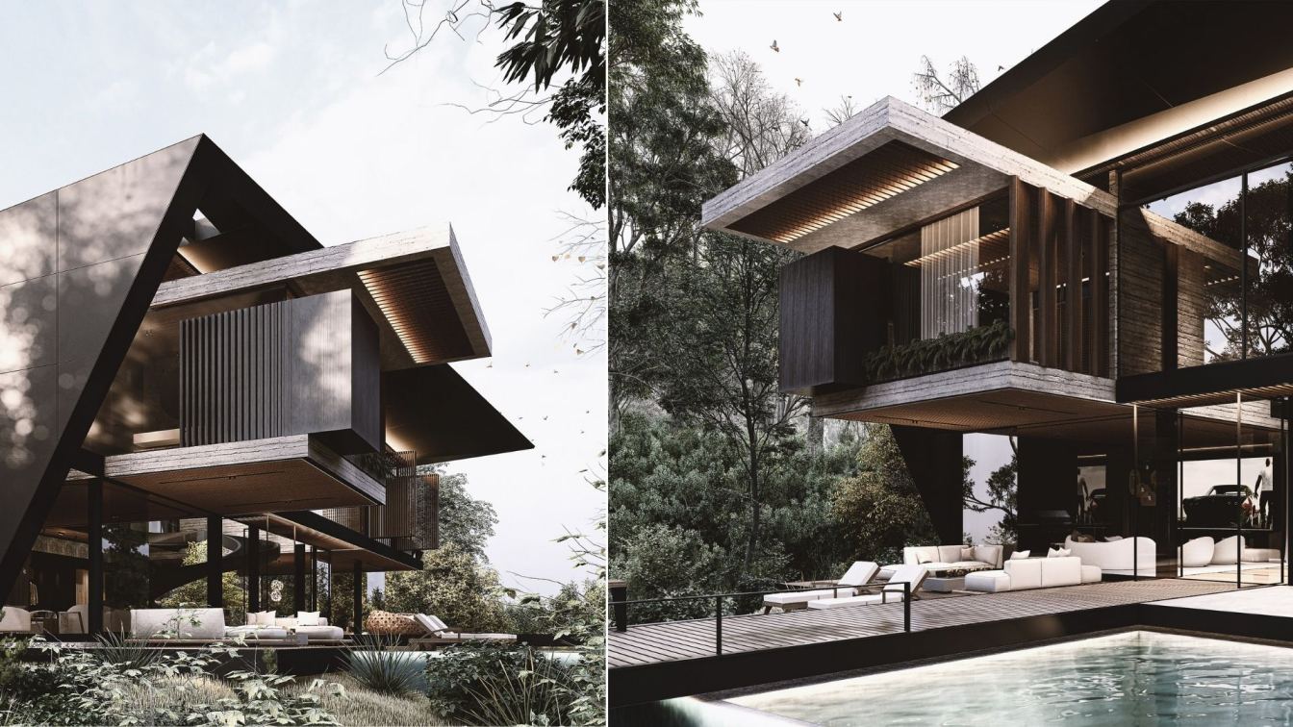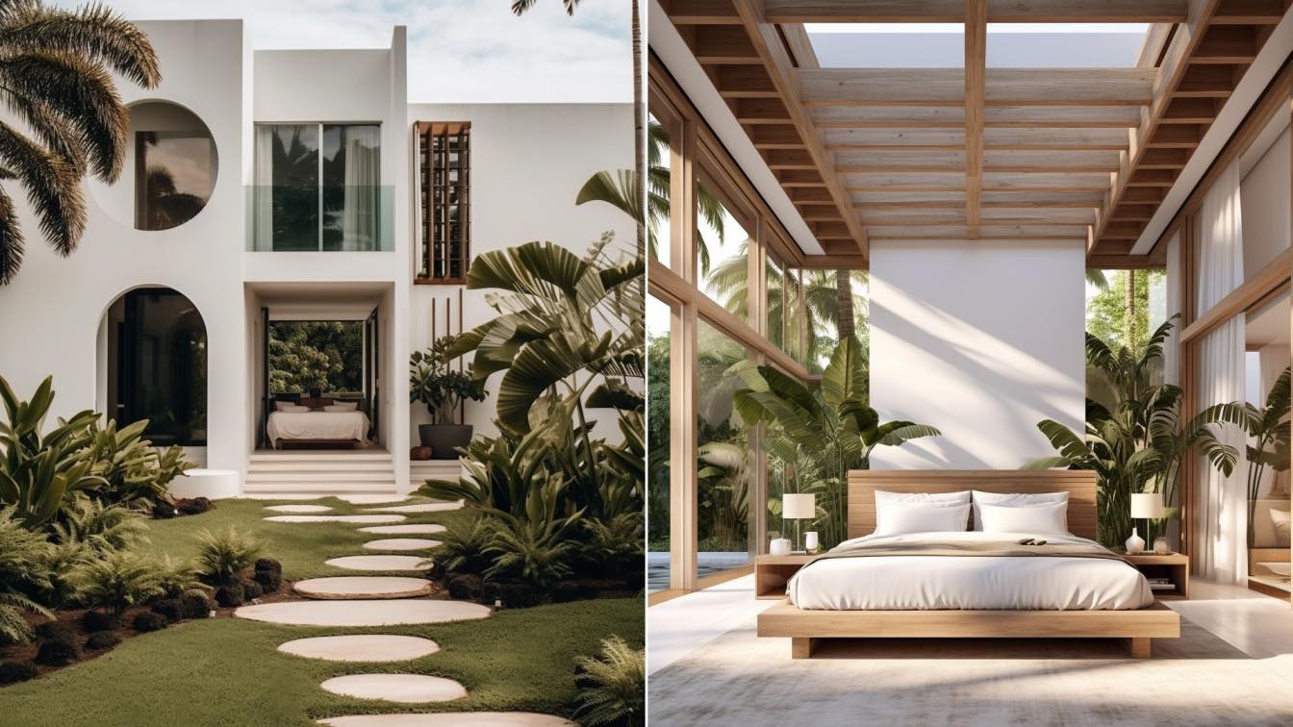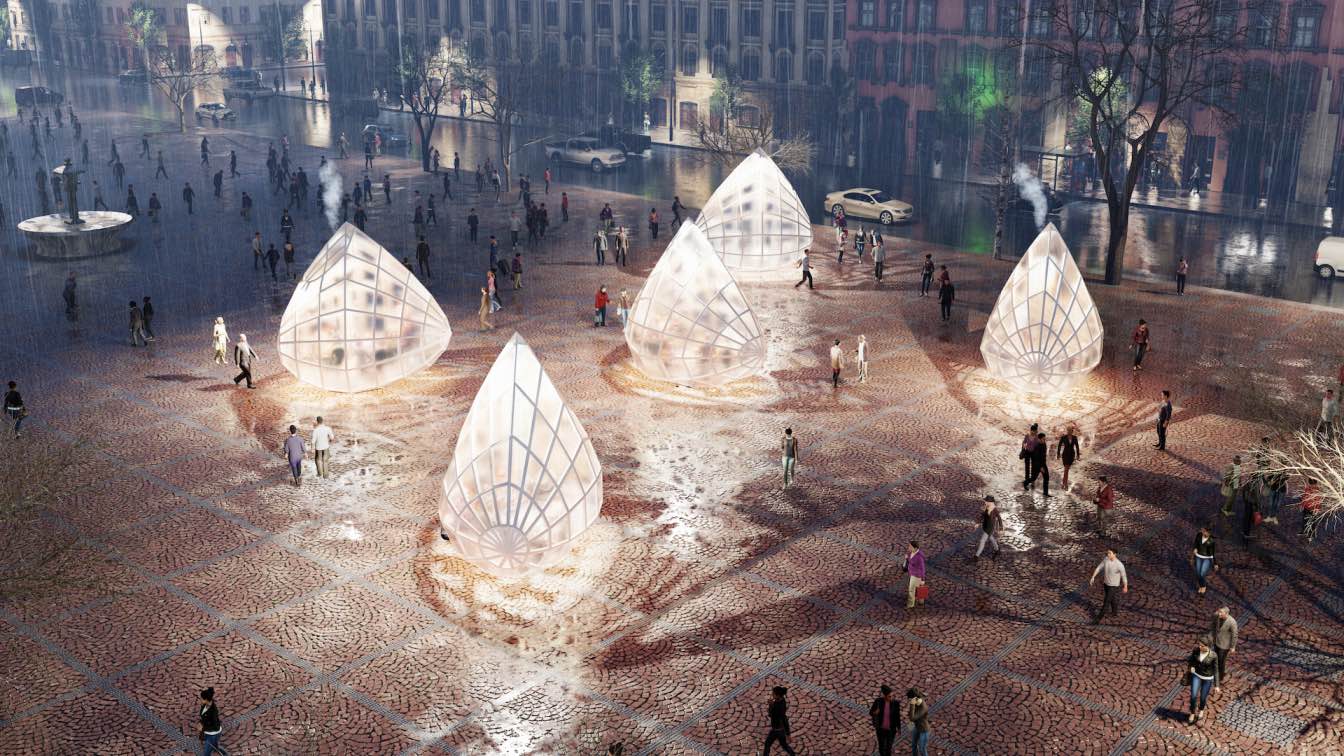Kalbod Design Studio: In their pursuit of solving their traffic problems, Contemporary Cities have allocated a significant portion of pedestrian areas to the dominance of automobiles. As a result, pedestrian walkways between tall buildings and streets have gradually disappeared. Can architecture restore the ability to navigate cities and take a step towards reclaiming the share of pedestrians in contemporary cities?
The Dubai Art Museum is an architectural solution for giving back pedestrians their share of the city and designing for them. It is the first step towards transforming a metropolis like Dubai into a walkable town suitable for all its citizens. By choosing Burj Park as the site for the project, located near the Burj Khalifa, the Dubai Fountain, and Dubai Mall, the Art Museum has been designed to be one of the city's most significant hubs. It holds great importance in terms of both public and tourist presence. Furthermore, it is one of the few places in the city that allows citizens to experience a communal space.
From Burj Park and its surroundings to the museum building, Pedestrian guidance is facilitated through an access network that passes through functional spaces within the park in response to their functions, such as seasonal markets and small outdoor exhibitions. This network ultimately leads to a ramp defining the museum's main entrance.

The ramp rises 5 meters above the park's ground level before entering the museum. It provides access from the park to the semi-transparent skin that leads to the museum interiors. To preserve the value of pedestrian pathways and prevent their obstruction, pathways have been incorporated beneath the ramp, providing a perpendicular path beneath the ramp and a place to rest or hang out in its shade.
Entering the museum happens through a semi-transparent membrane that fully displays the curves and successive layers of the building's central core in its form and volumetric shadows. It serves as a prelude to the main building, creating a space influenced by its shapes and curves that can host artistic and cultural gatherings outside the museum's main building.
This layered space effectively filters Dubai's harsh climate while ensuring that the flow of life is not abruptly cut off when entering the museum building. It continues seamlessly, creating a halo of life's flow inside the museum visible from the outside, and also the vibrancy of the external space remains visible from within the outer membrane of the building.


















