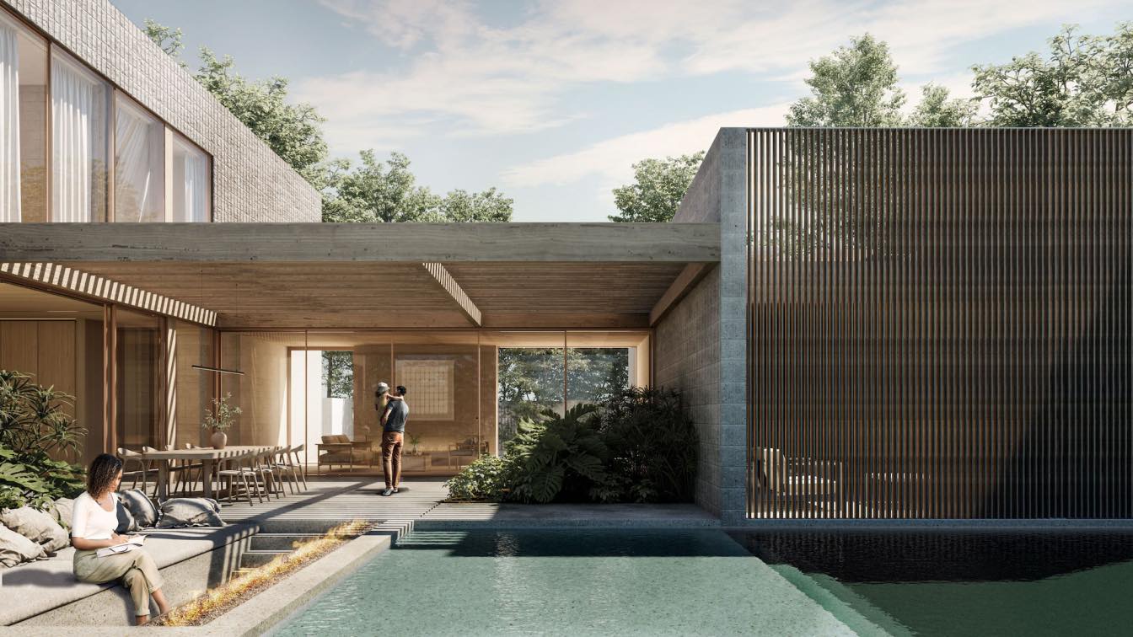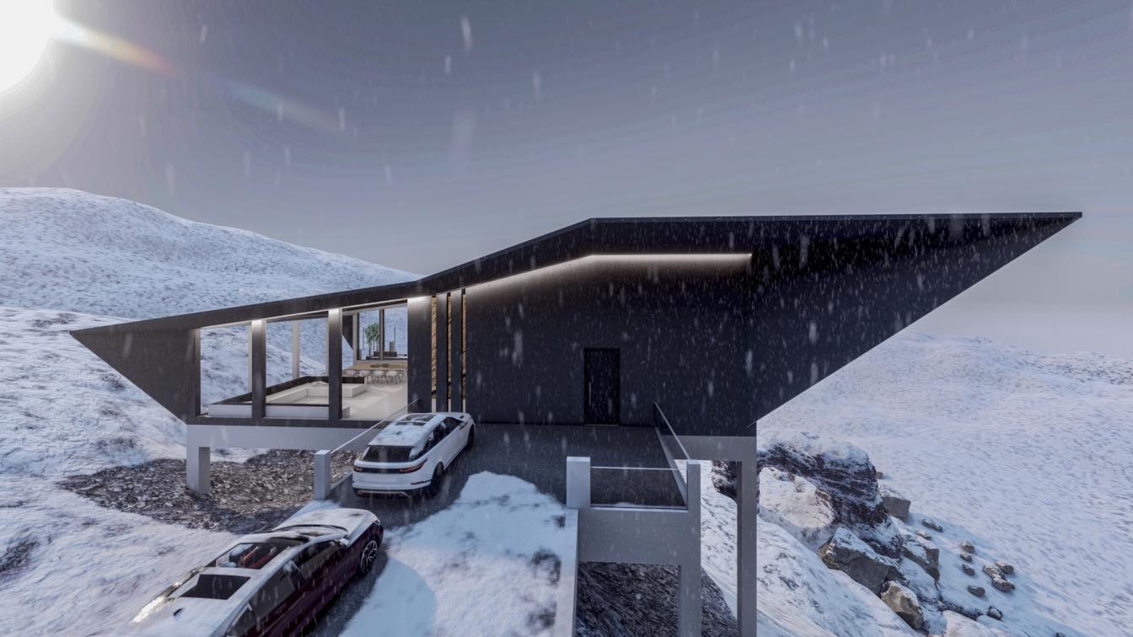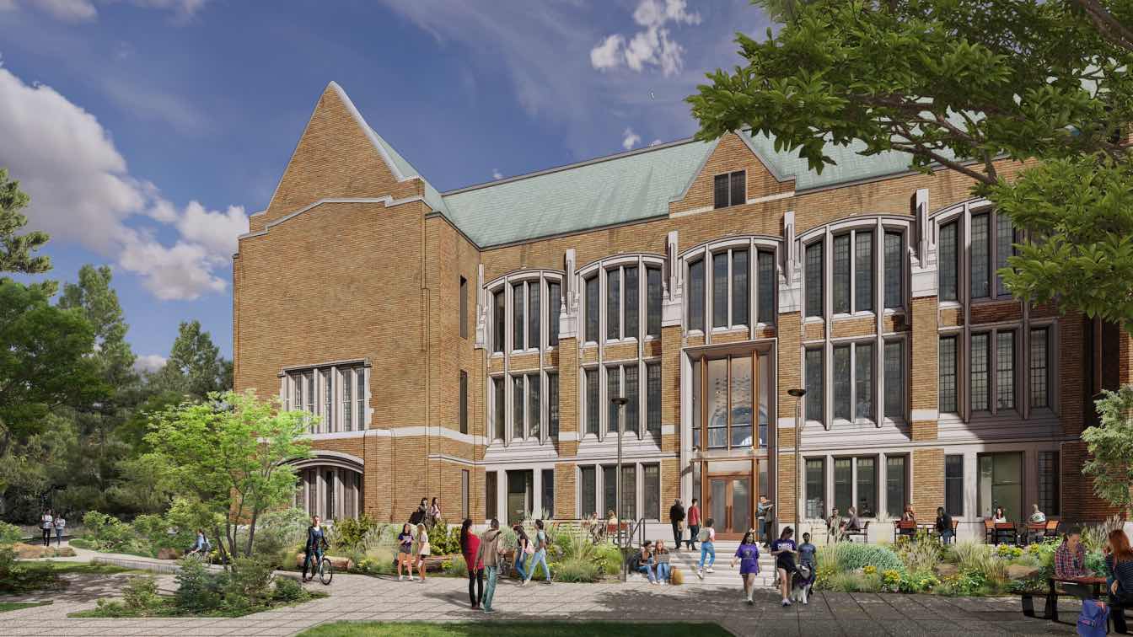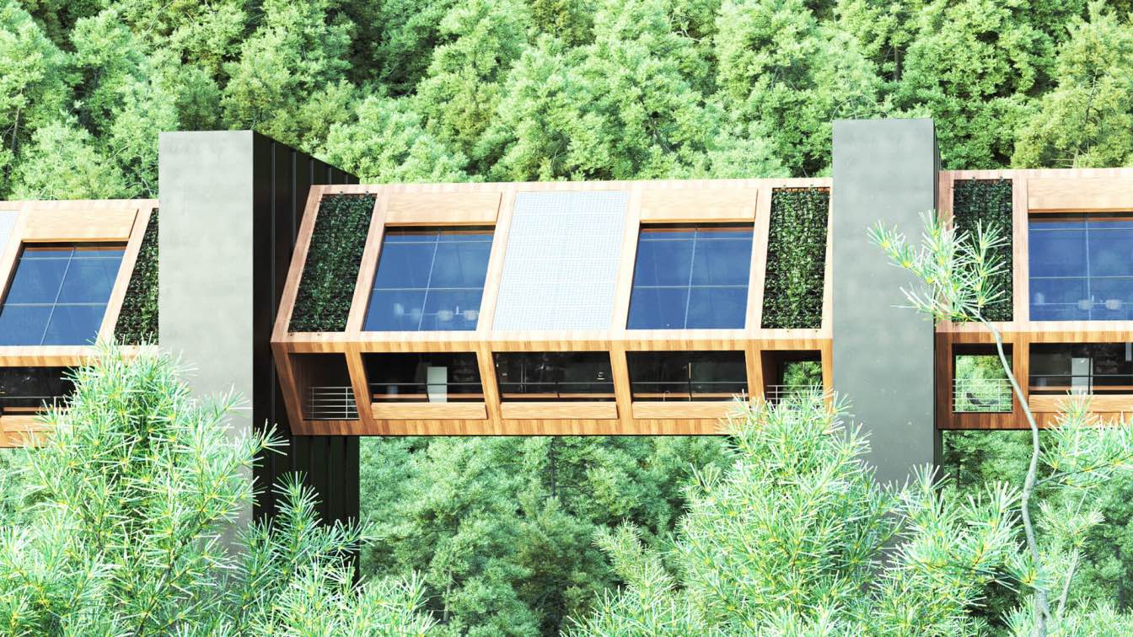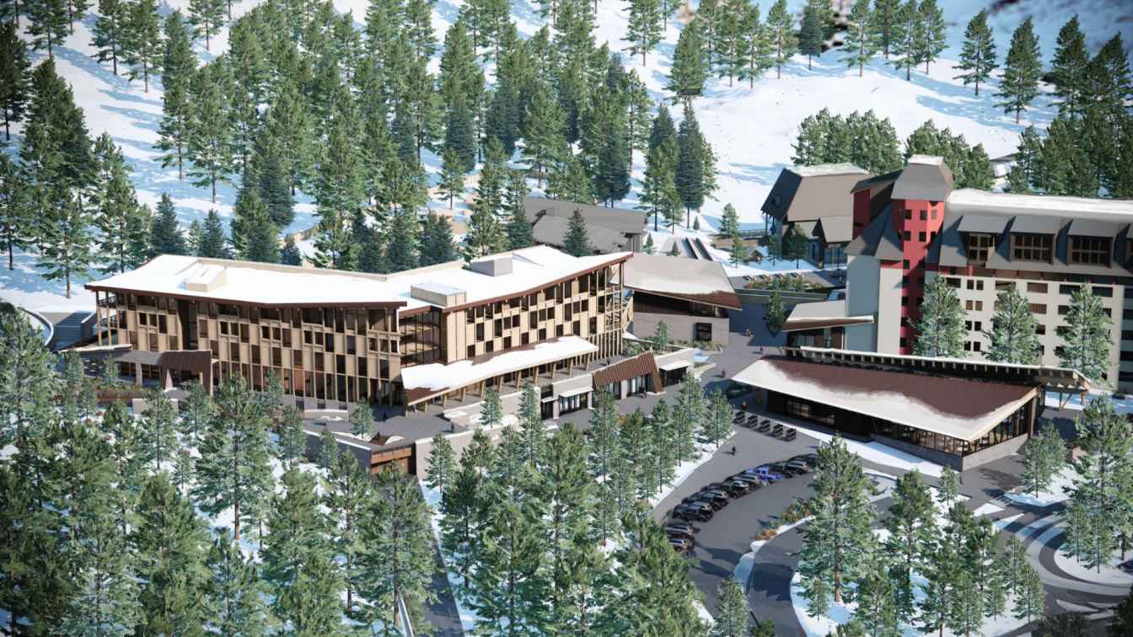Black Rabbit: This luxury speculative residence overlooks the City of Austin skyline from the edges of the Hill Country. All interior spaces line the exterior courtyard to create a human connectivity with the the natural elements, including several planter gardens, a fire-pit lounge, and a negative edge pool that frames the uninterrupted hillscape and downtown views. A large pergola structure spans the interior courtyard to further blur the lines of indoor and outdoor spaces.



