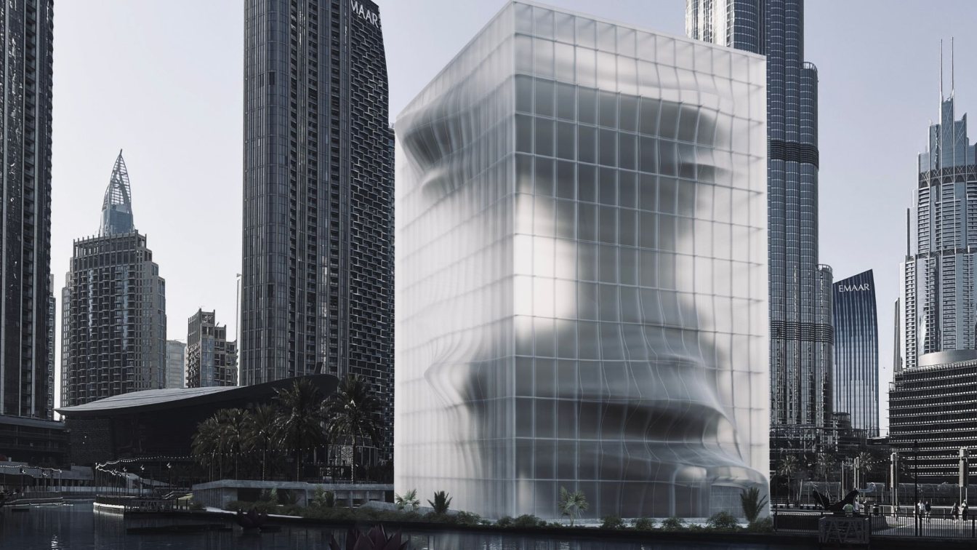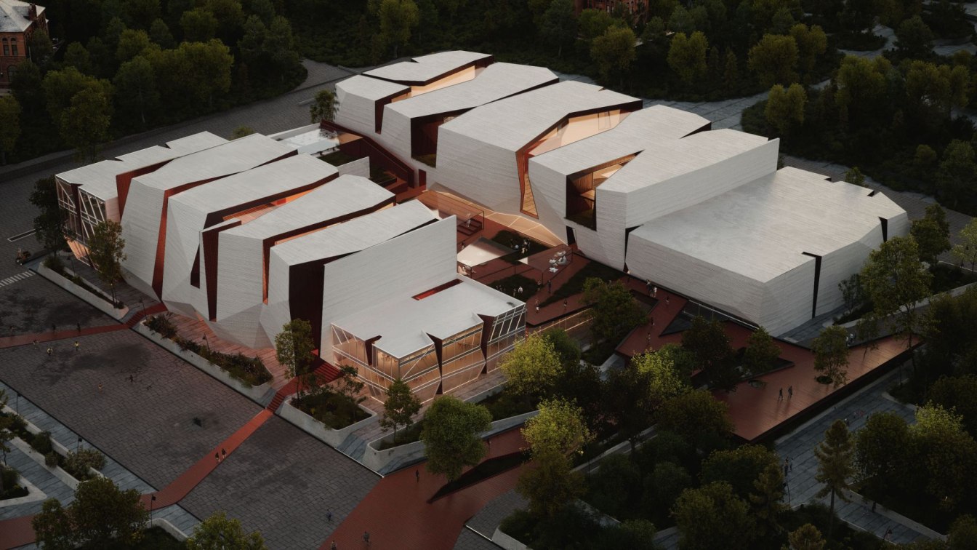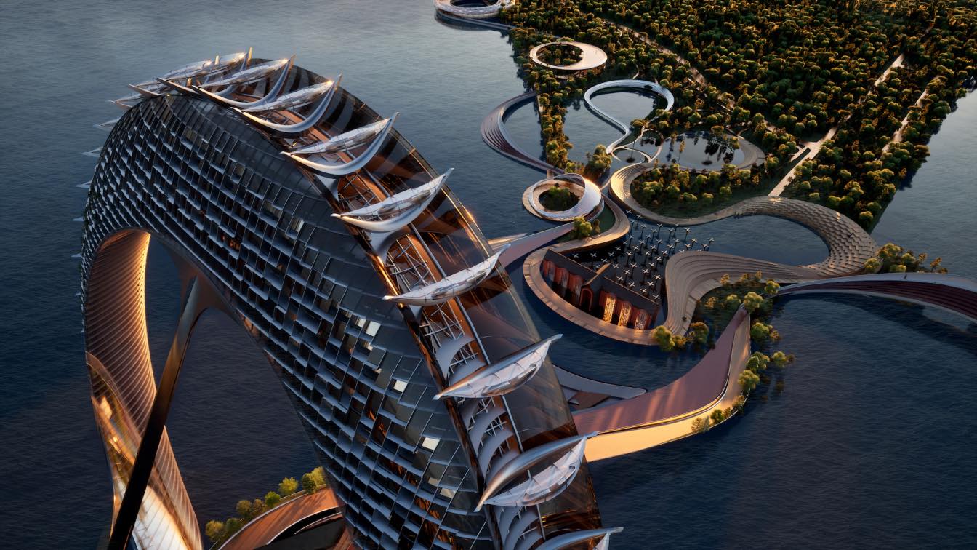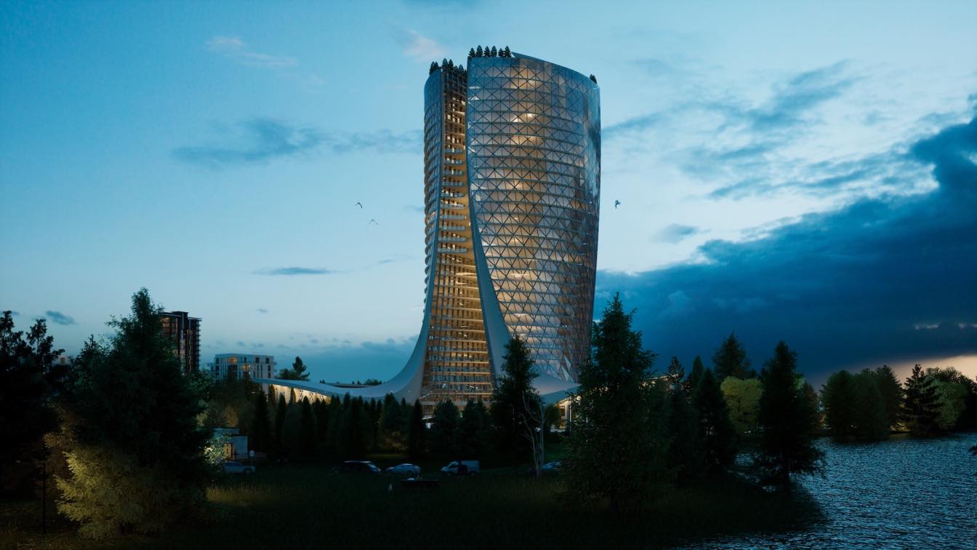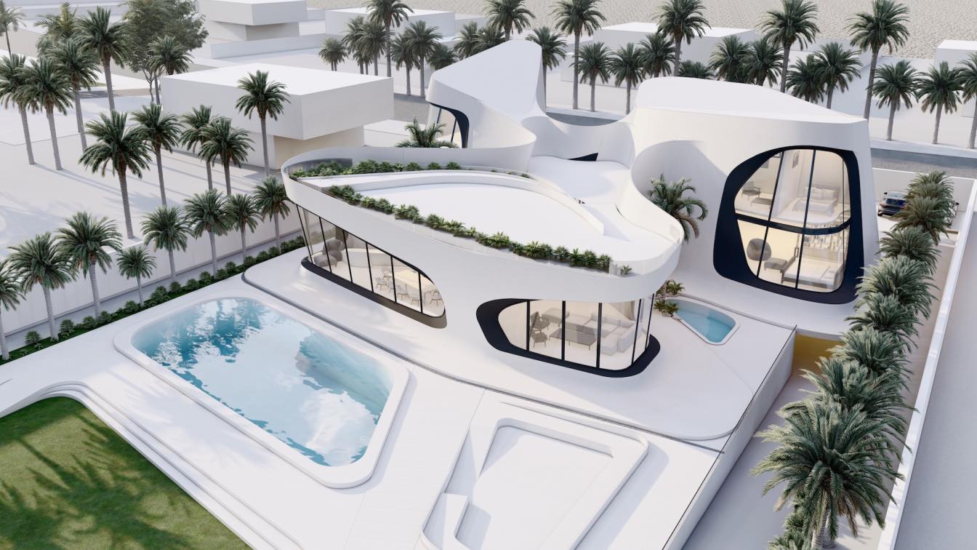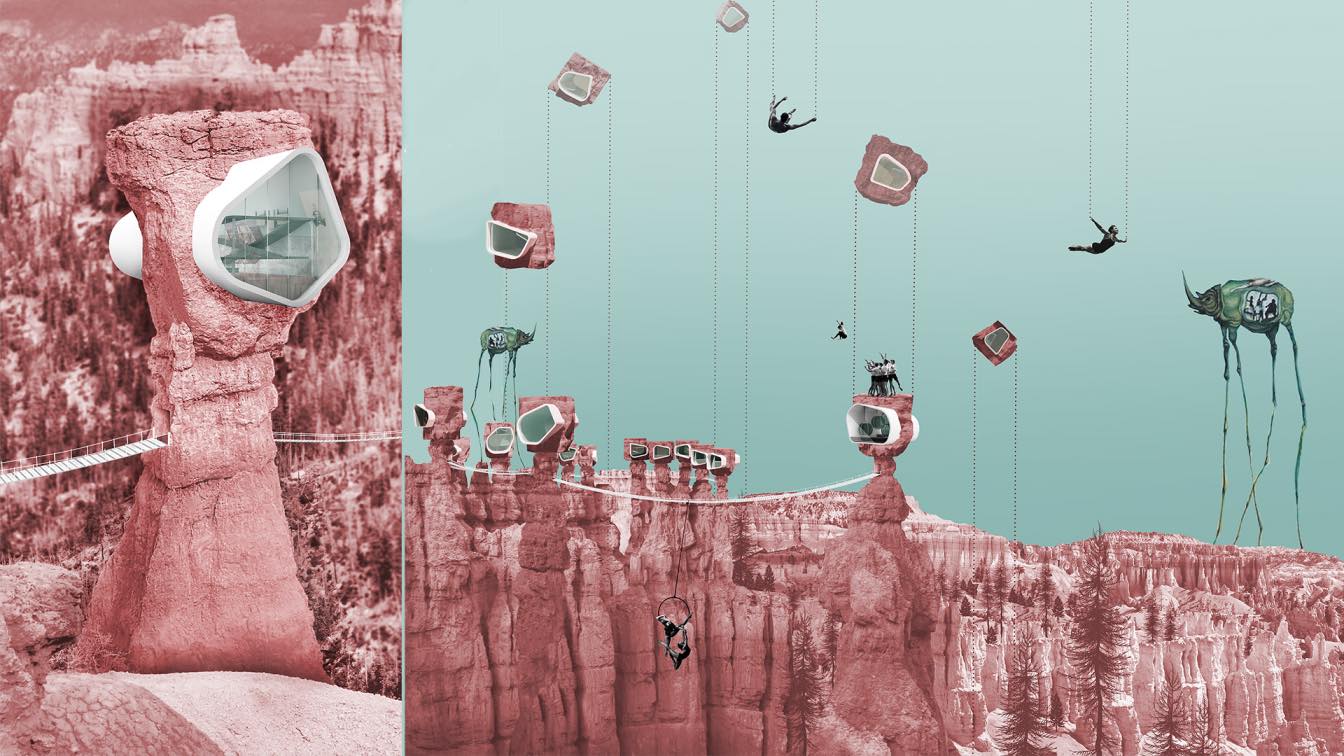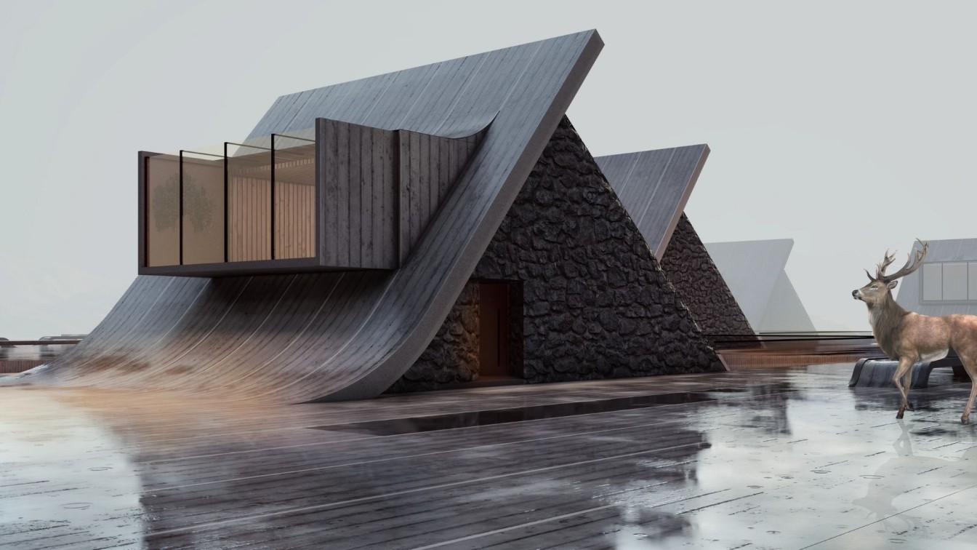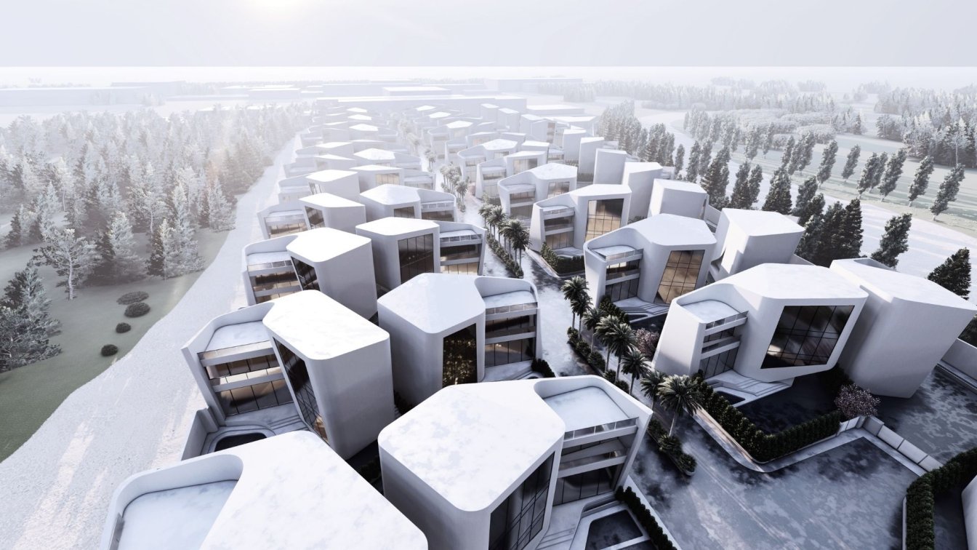The Dubai Art Museum is an architectural solution for giving back pedestrians their share of the city and designing for them. It is the first step towards transforming a metropolis like Dubai into a walkable town suitable for all its citizens. By choosing Burj Park as the site for the project, located near the Burj Khalifa, the Dubai Fountain, and...
Project name
Art Museum Dubai
Architecture firm
Kalbod Design Studio
Tools used
Rhinoceros 3D, Twinmotion, Adobe Illustrator, Adobe Photoshop
Design team
Mohamad Rahimizadeh, Shaghayegh Nemati, Ghazale Eskandari , Nakisa Montazeri , Ziba Baghban, Zahra Tavassoli, Pegah Samei
Collaborators
Sculpture Artist: Amir ALi Garosian
Visualization
Ziba Baghban
Status
Concept (Competition Entry)
Typology
Museum › Cultural Architecture
Tartu is known for its cultural and educational privileges and counts as Estonia’s capital for education. That is why we at Kalbod Design Studio decided to design a cultural center in the most historical district in Tartu by the river Emajõgi, where the reuse and repurposing of the town is ongoing.
Project name
The Bastion of Tartu Culture
Architecture firm
Kalbod Design Studio
Tools used
Rhinoceros 3D, Twinmotion, Adobe Illustrator, Adobe Photoshop
Principal architect
Mohamad Rahimizadeh
Design team
Mohamad Rahimizadeh, Shaghayegh Nemati, Hosein Roasaei, Ziba Baghban, Pardis Ahmadi, Zahra Tavassoli, Mahdi Jam, Farnaz Ejlali
Visualization
Ziba Baghban
Status
Concept (Competition Entry)
Typology
Cultural Architecture > Culture Center
Our primary goal in the NEW YORK BRIDGE project was to answer the need for more open and green spaces in the compact living and working areas in Manhattan’s financial district and the world-famous Wall Street.
Project name
New York Financial Bridge
Architecture firm
Kalbod Design Studio
Location
Manhattan, New York City, U.S.A.
Tools used
Rhinoceros 3D, Twinmotion, Adobe Photoshop
Principal architect
Mohamad Rahimizadeh
Visualization
Mohamad Ramezankhani
Typology
Industrial › Bridge
To deal with providing a peaceful environment with all the necessary facilities and standards, Sorkhrud Hotel is located in a location far from the high-rise zone of this city and will provide a unique experience for travelers. By using formal capabilities and integrating them with the basic requirements of the project, the final design has maximum...
Project name
Swan Hotel & Resort
Architecture firm
Kalbod Studio
Location
Sorkhrood, Mazandaran, Iran
Tools used
Rhinoceros 3D, Lumion, Adobe Photoshop
Principal architect
Mohamad Rahimizadeh
Design team
Maede Moallemi, Mohamadreza Ghasemi
Visualization
Ziba Baghban, Sara Rajabi
Typology
Hospitality › Hotel
Architecture and nature walked into the same direction to create a calm atmosphere. A space that embraces the sea breeze, which is passed toward the green area and cold water, so that a cool breeze flows inside it and a few moments of silence and passing through the smokey skyscrapers, hustle and bustle of the city and staring at the horizon of the...
Project name
Trinary Life Villa
Architecture firm
Kalbod Design Studio
Location
Daria Island, Dubai, UAE
Tools used
Rhinoceros 3D, Lumion, AutoCAD, Adobe InDesign, Adobe Photoshop
Principal architect
Mohamad Rahimizadeh
Design team
Shaghayegh Nemati, Zahra Tavasoli
Visualization
Sara Rajabi
Typology
Residential › House
The main concept of the design is inspired by one of the masterpieces of the famous 20th century surrealist painter, Salvador Dali, called the Rhino. The Surrealist artists sought to channel the unconscious as a means to unlock the power of the imagination.
Project name
Hostel for Artist
Architecture firm
Kalbod Studio
Location
Zion National Park, Utah, USA
Tools used
Rhinoceros 3D, Lumion, Adobe Photoshop
Principal architect
Mohamad Rahimizadeh
Design team
Shaghayegh Nemati, Parnian Hasanpour
Visualization
Sara Rajabi
Typology
Hospitality › Hostel, Futuristic Architecture
Kalbod Studio Design : Iceland and a fascinating and delicious experience in the warm embrace of the greenhouse!
Icelandic restaurant-greenhouse is a multifunctional space that can accompany the audience with the process of agricultural production while serving as an international restaurant.
Project name
The Green Growth Restaurant Iceland
Architecture firm
Kalbod Studio Design
Tools used
Rhinoceros 3D, Lumion, Adobe Photoshop
Design team
Shaghayegh Nemati, Atefe Ramezankhani, Mohamadreza Ghasemi
Visualization
Shaghayegh Nemati
In creation of an architectural plan of the seaside town, with consideration of facing a set of volumetric masses; at the beginning, our confrontation with volumes was in a narrative way as if volumes are figures which were formed in the reaction of one another and also the formation of surfaces has been abstracted from the social interaction of th...
Project name
Seaside Town
Architecture firm
Kalbod Studio Design
Location
Sorkhrood, Mazandaran,Iran
Tools used
Rhinoceros 3D, Adobe Photoshop, Lumion
Principal architect
Mohamad Rahimizadeh
Design team
Nasrin Eghtesadi – Atefe Ramezankhani- Zahra Tavasoli -Yahya Basam – Maede Moallemi- Atefe Zolfaghari- Fateme Osanlo- Parnian Hasanpor- Mohamadreza Ghasemi
Visualization
Sara Rajabi
Typology
Residential › House

