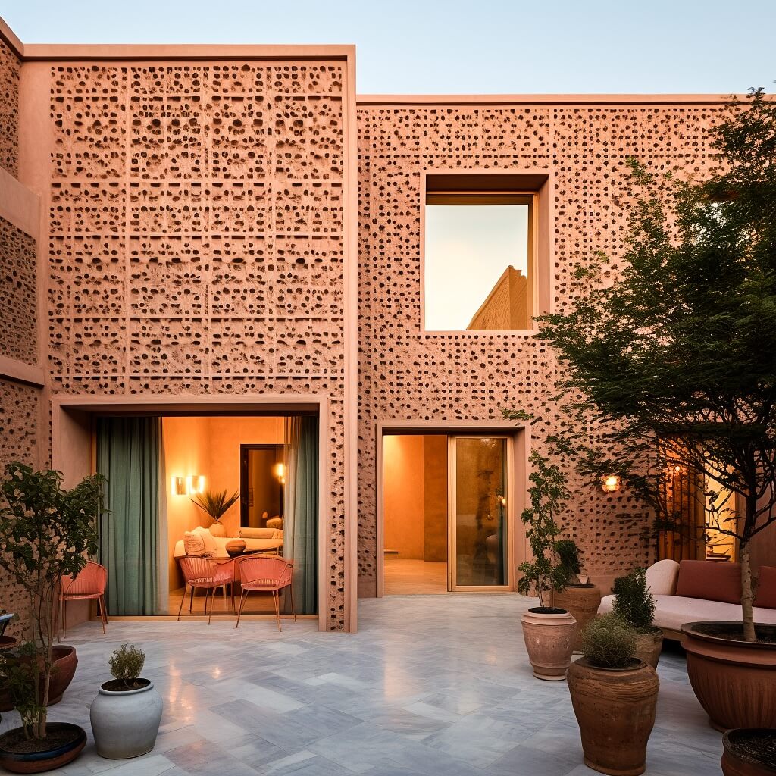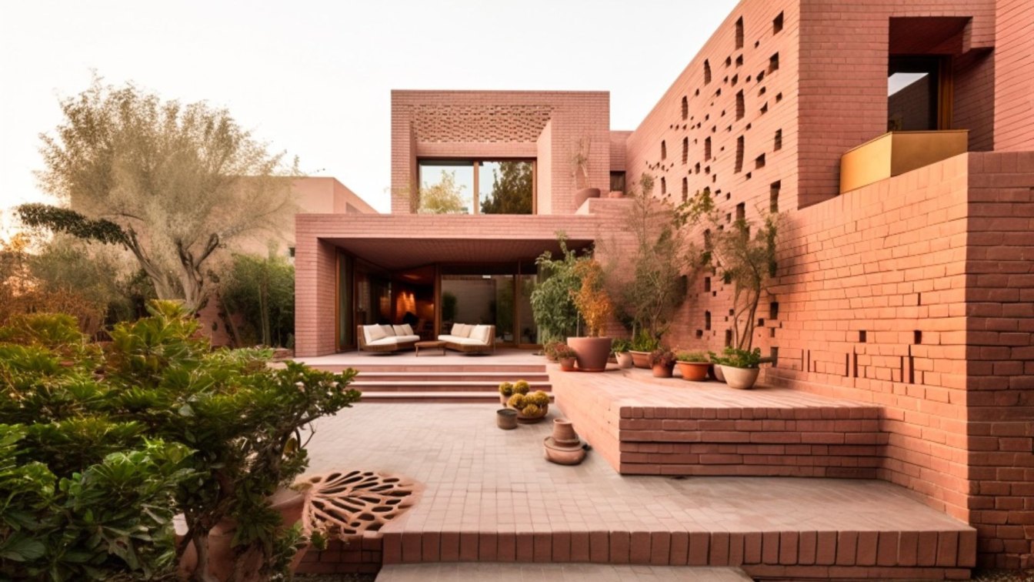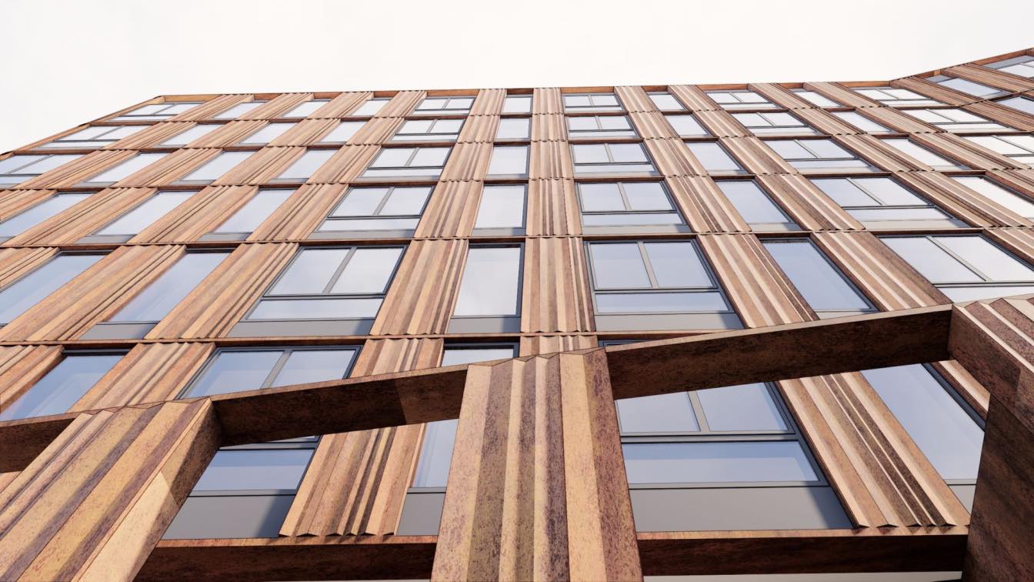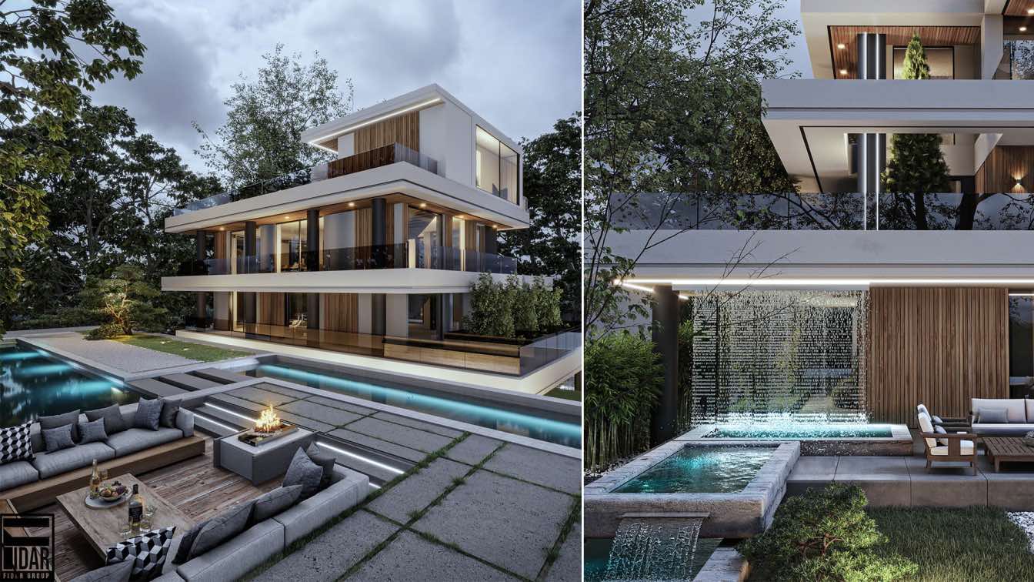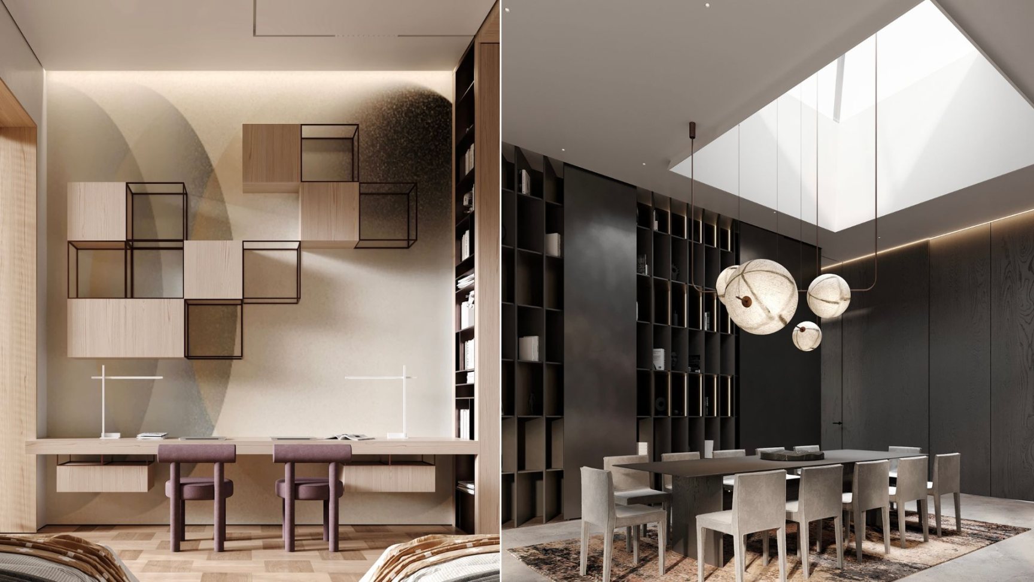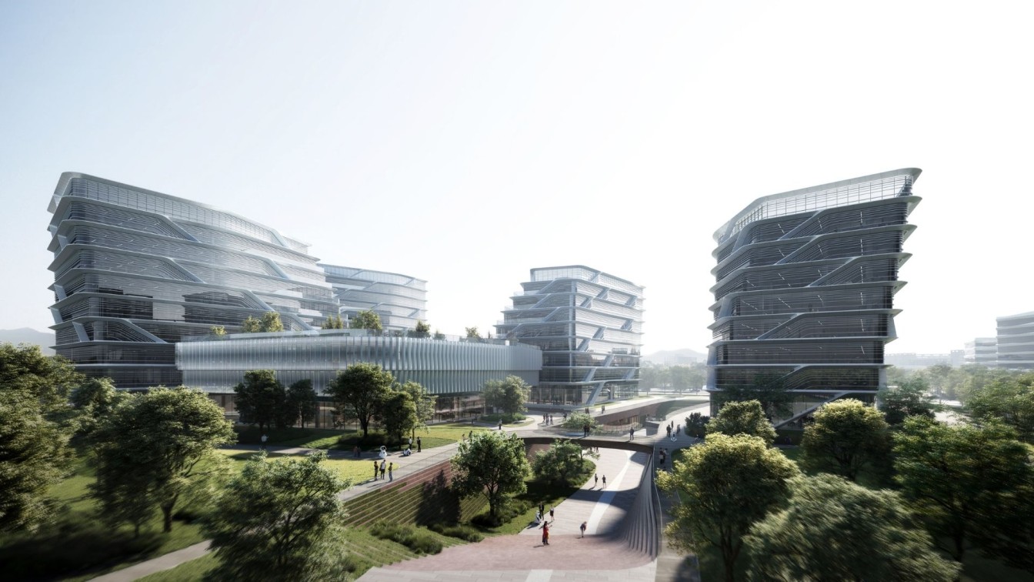Rezvan Yarhaghi: In the ever-evolving landscape of modern architecture, the traditional Iranian home, once a symbol of architectural identity, has undergone transformative changes, leading to a loss of its distinct character. However, in the enchanting city of Kashan, a new narrative unfolds—a reimagining of the Iranian home that gracefully marries tradition with modernity. This architectural project endeavors to meticulously preserve the essence of the traditional Iranian home, a sanctuary where architectural elements of the past seamlessly coalesce with contemporary design. A captivating visual harmony is achieved through the ingenious use of concrete tinted in the hues of Iranian bricks, creating a modern aesthetic while paying homage to the timeless charm of Iranian architecture.
In antiquity, Iranian homes were sprawling villas, embracing expansive courtyards that cultivated a sense of privacy and tranquility. Yet, in the contemporary urban sprawl, the Iranian architectural identity has been diluted by modern apartments that disregard its rich heritage. This project seeks to reclaim that identity, breathing life into a design inspired by the classic Iranian home, preserving its essence amidst the evolving architectural landscape. The incorporation of brick and concrete materials not only serves as an aesthetic bridge between tradition and modernity but also rejuvenates the visual allure of the structure. In the ancient Iranian homes, courtyards were the heart of private life, offering a serene oasis within the dwelling.
This project respects this tradition, creating private, intimate spaces within the architectural canvas of the home.The shift from expansive villas to contemporary apartments has led to the erasure of Iranian architectural nuances. This design initiative, inspired by the principles of harmony, self-sufficiency, introversion, and minimalism inherent in traditional Iranian homes, aims to restore a sense of identity that is deeply rooted in cultural and architectural heritage. Through the revival of principles such (respect for nature),(self-sufficiency), (introversion), (avoidance of excess), this project breathes life into a new chapter for the Iranian home in Kashan. It stands as a testament to the reclamation of architectural identity, where tradition and modernity coalesce harmoniously, promising a future that is both rooted in the past and attuned to the needs of contemporary living.






