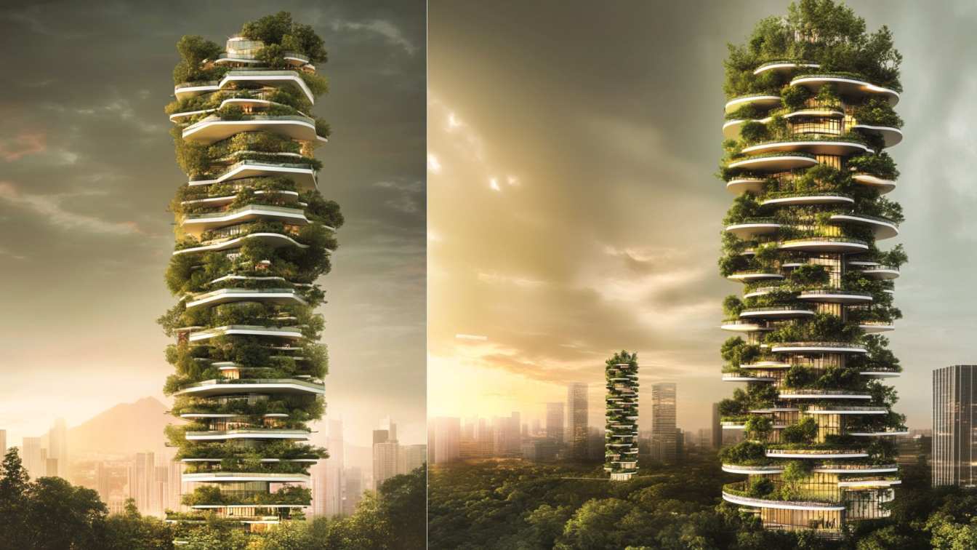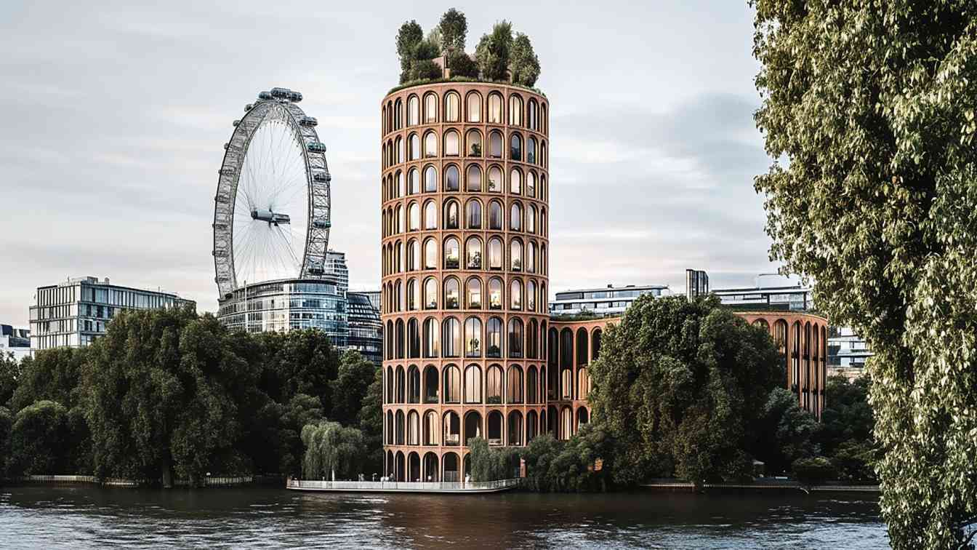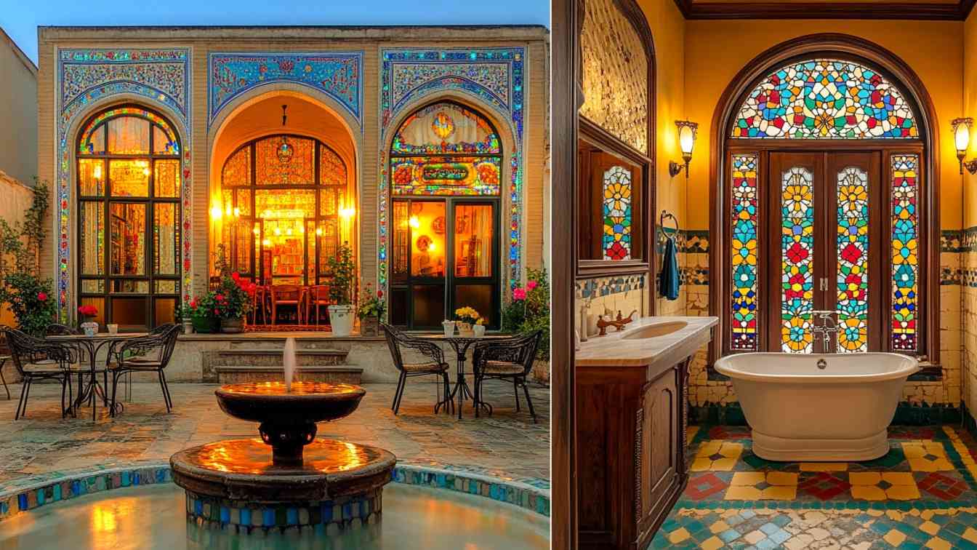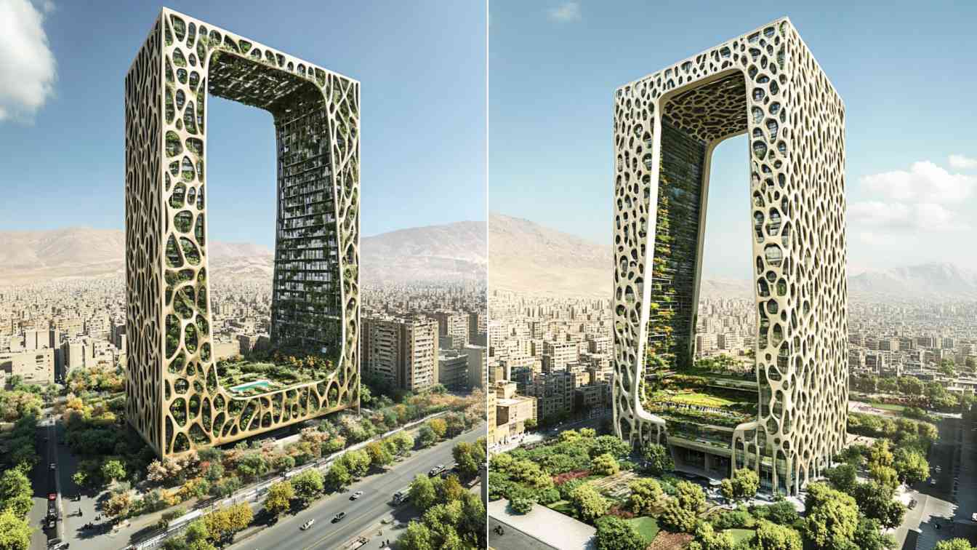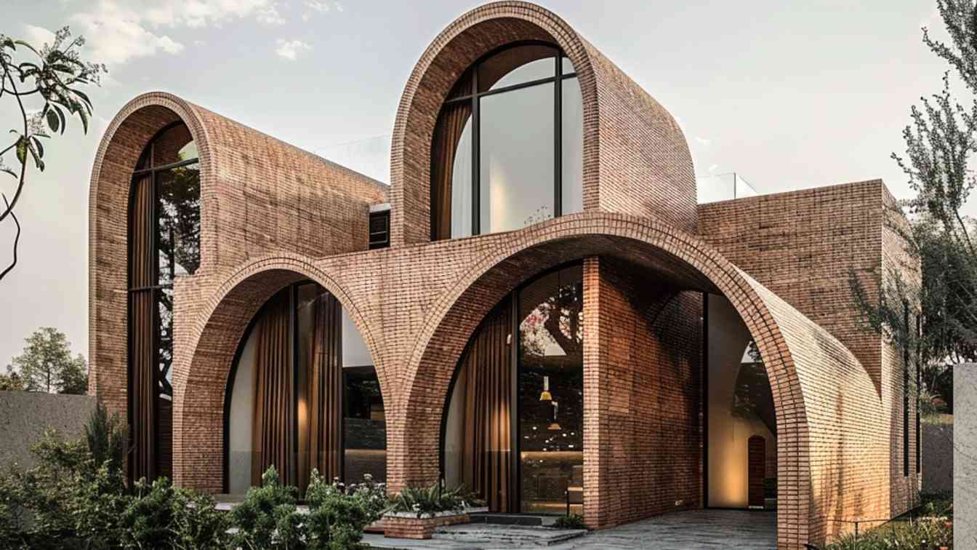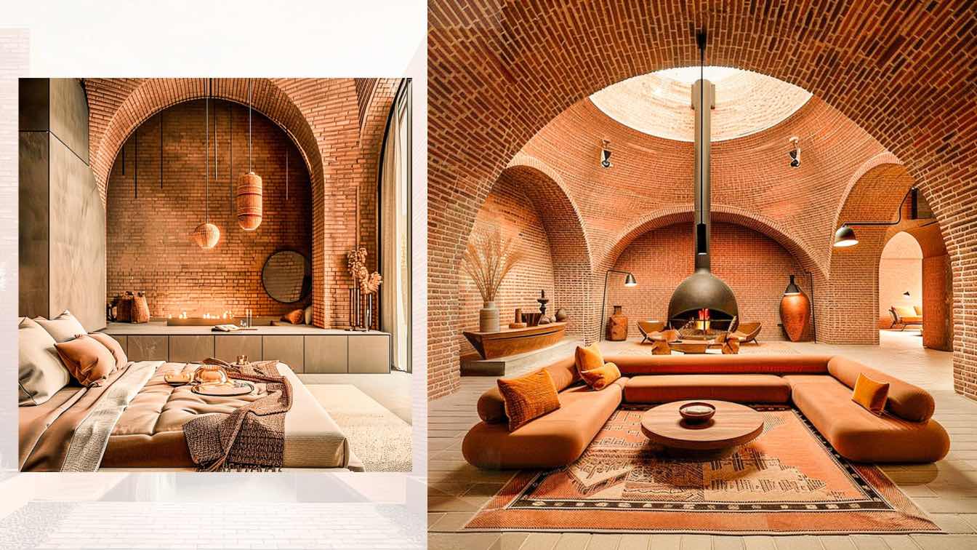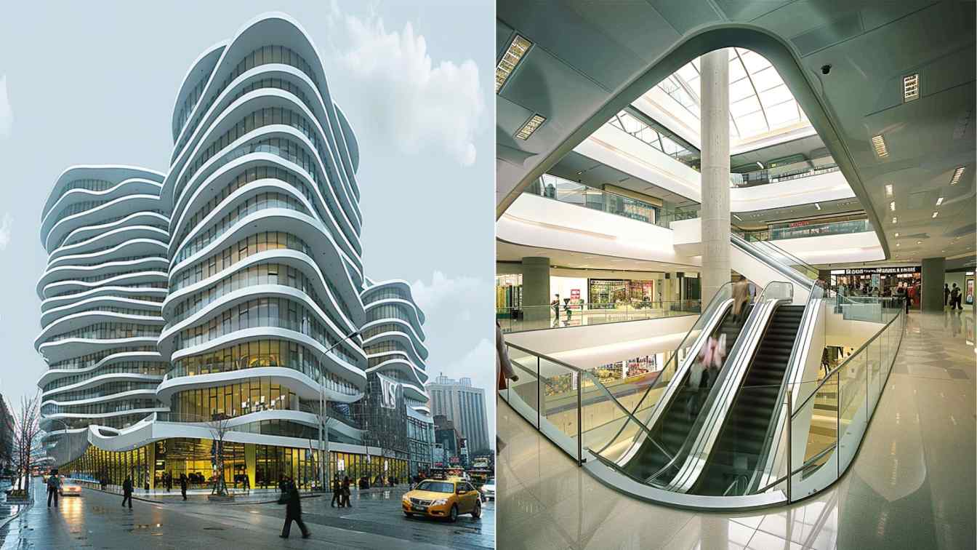Inspired by nature and technological advancements, the design of future skyscrapers aims to create spaces that are both sustainable and self-sufficient. The concept of a vertical forest skyscraper, fully integrated with cutting-edge technologies and sustainable architecture, represents a forward-thinking approach to urban living.
Project name
EcoVerse Tower
Architecture firm
Rezvan Yarhaghi
Visualization
Rezvan Yarhaghi
Tools used
Midjourney AI, Adobe Photoshop
Principal architect
Rezvan Yarhaghi
Design team
Rezvan Yarhaghi
Interior design
Rezvan Yarhaghi
Typology
Future Residential Building
This project explores the fusion of traditional Iranian architectural techniques with modern design principles, incorporating brick and mud plaster as core materials. The design honors the cultural heritage of Iran while pushing the boundaries of contemporary architecture.
Project name
Echoes of the Past
Architecture firm
Rezvan Yarhaghi
Tools used
Midjourney AI, Adobe Photoshop
Principal architect
Rezvan Yarhaghi
Visualization
Rezvan Yarhaghi
Typology
Residential › House
My proposal for the London urban landmark competition blends historical reverence with contemporary innovation, drawing inspiration from iconic structures like Westminster Palace and Big Ben. The design merges these historical influences with parametric architecture, offering panoramic views and serving as a multifunctional hub.
Project name
Arches of time the modern landmark in the heart of london
Architecture firm
Rezvan Yarhaghi
Visualization
Rezvan Yarhaghi
Tools used
Midjourney AI, Adobe Photoshop
Design team
Rezvan Yarhaghi
Interior design
Rezvan Yarhaghi
Client
AI in Practice Competition
Typology
Mixed-Use Development
This project captures the essence of Iranian architectural heritage while integrating modern elements to offer a unique blend of tradition and contemporary design. The design pays homage to Persian aesthetics, using vibrant tiles.
Project name
Persian Harmony Residence
Architecture firm
Rezvan Yarhaghi
Tools used
Midjourney AI, Adobe Photoshop
Principal architect
Rezvan Yarhaghi
Visualization
Rezvan Yarhaghi
Typology
Residential › House
: The design of the Memory tower garden in Tehran aims to blend sustainable architecture with the city’s unique urban context. As Tehran is one of the most polluted cities globally, the tower incorporates eco-friendly systems such as energy-efficient insulation.
Project name
Memory Tower Garden
Architecture firm
Rezvan Yarhaghi
Tools used
Midjourney AI, Adobe Photoshop
Principal architect
Rezvan Yarhaghi
Design team
Rezvan Yarhaghi
Interior design
Rezvan Yarhaghi
Typology
Commercial › Mixed-Use Development
A villa designed with the interplay of arches and traditional Iranian architecture stands as a blend of heritage and modernism. Drawing inspiration from ancient Persian structures, the villa uses intersecting arches to create both aesthetic beauty and structural strength.
Project name
Habitat of Light
Architecture firm
Rezvan Yarhaghi
Tools used
Midjourney AI, Adobe Photoshop
Principal architect
Rezvan Yarhaghi
Visualization
Rezvan Yarhaghi
Typology
Residential › House
Designing a villa in the desert of Kashan, inspired by the traditional Iranian concept of "Goudal Baghcheh" , offers a unique opportunity to blend history with modernity.
Project name
A House For Life
Architecture firm
Rezvan Yarhaghi
Tools used
Midjourney AI, Adobe Photoshop
Visualization
Rezvan Yarhaghi
Typology
Residential › House
Sony's multipurpose business center in Japan stands as a testament to modern architectural excellence. With its striking mesh exterior and unique design, this building has become an iconic landmark in the heart of the urban landscape.
Project name
Sony's Architectural Multipurpos Center: A Symbol of Innovation
Architecture firm
Rezvan Yarhaghi
Tools used
Midjourney AI, Adobe Photoshop
Principal architect
Rezvan Yarhaghi
Visualization
Rezvan Yarhaghi
Typology
Commercial Architecture › Office Building

