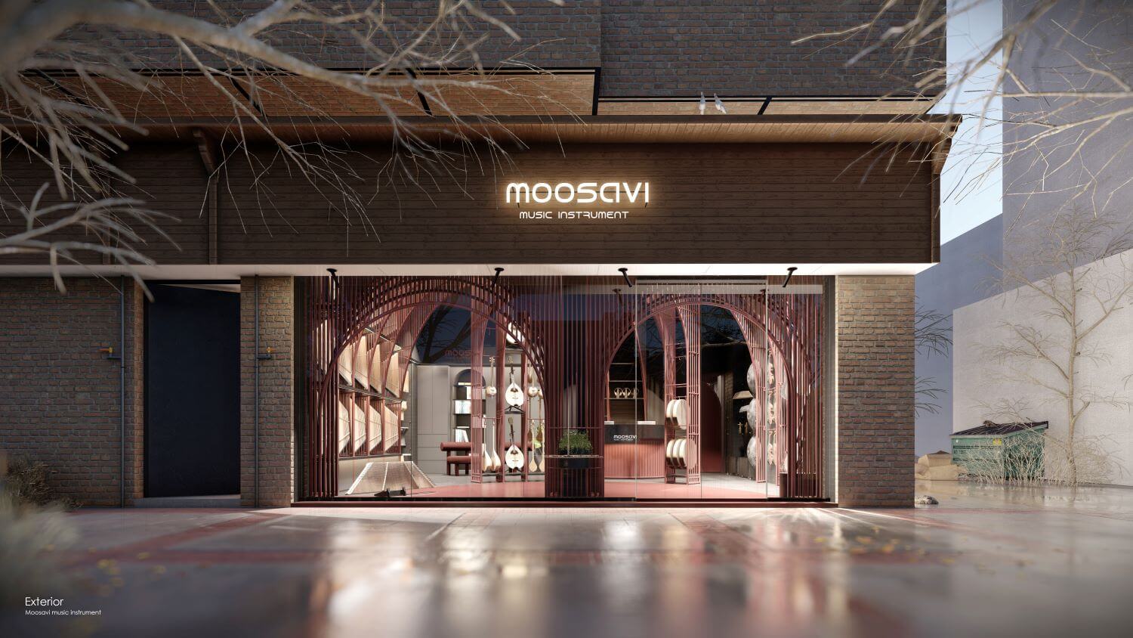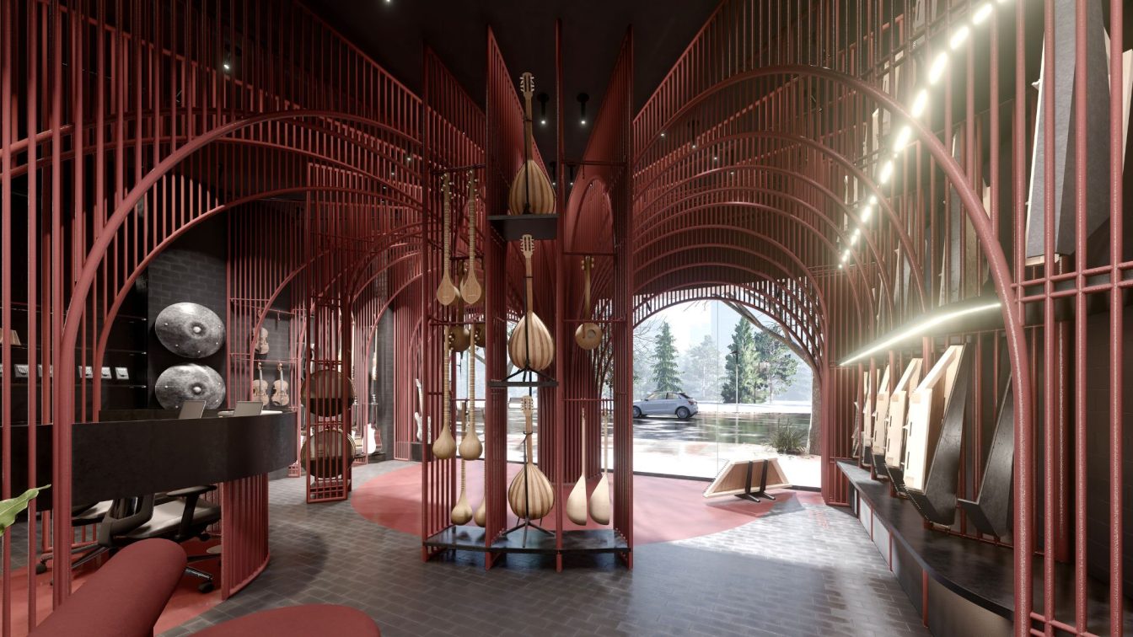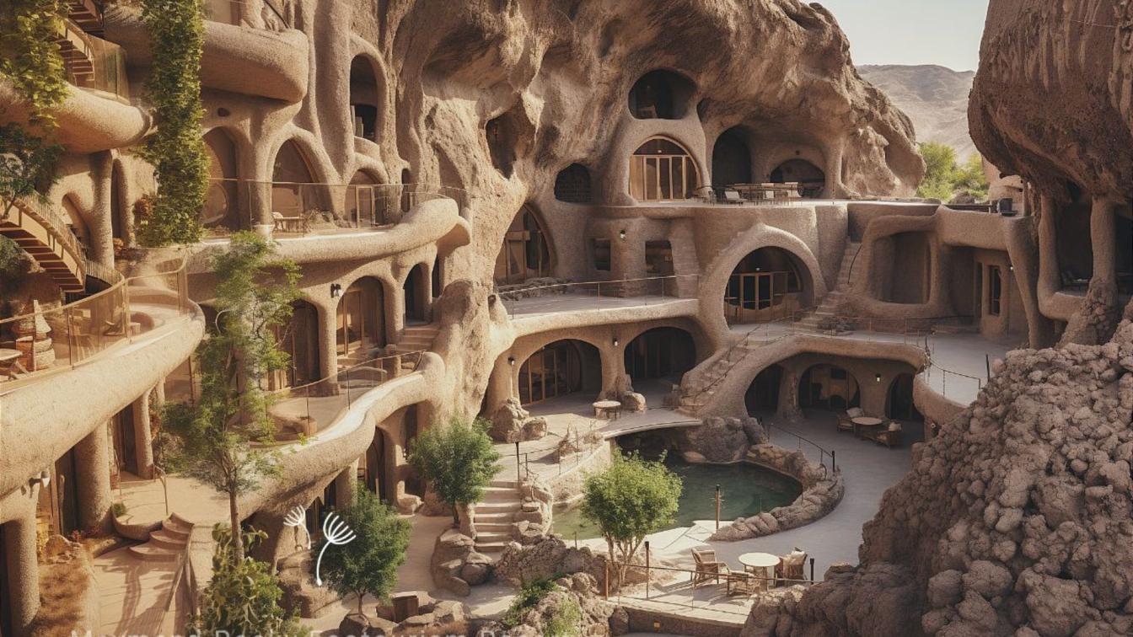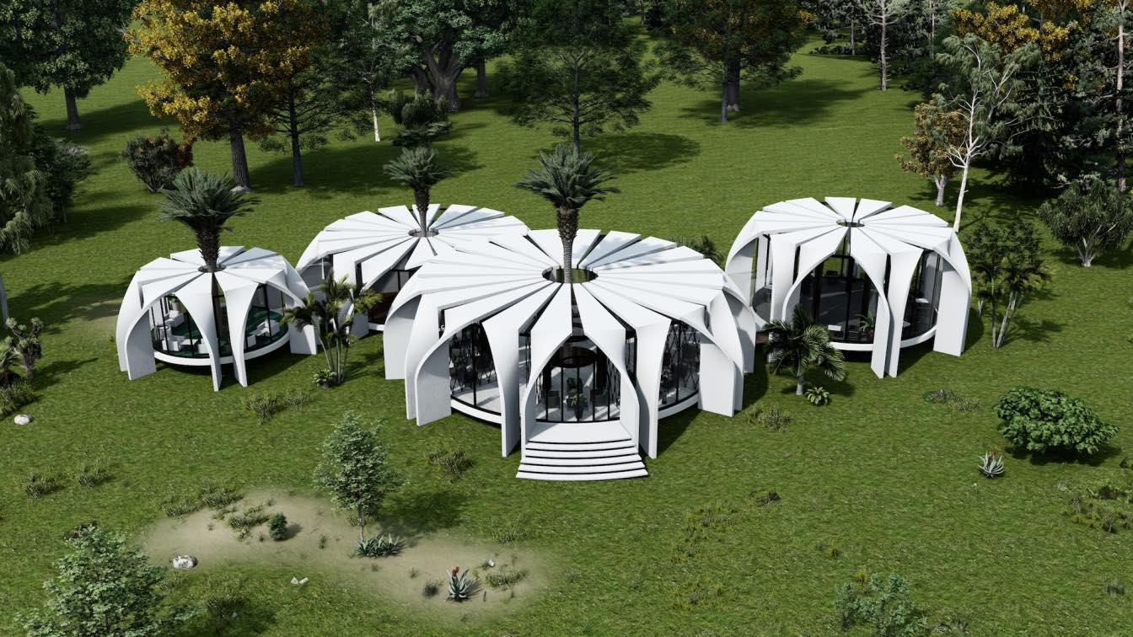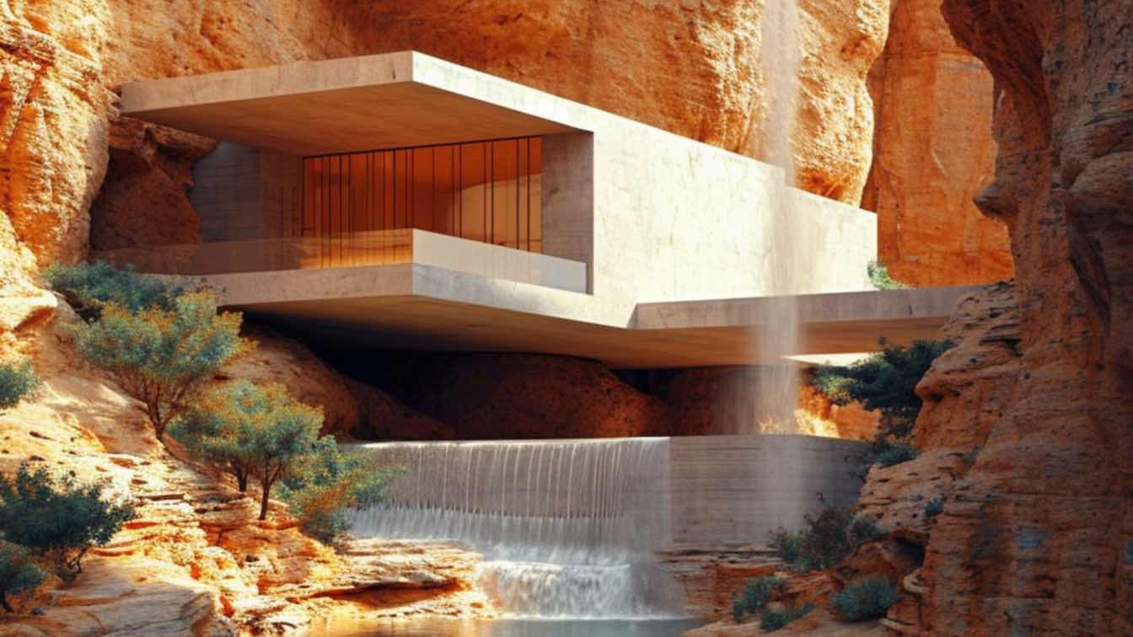Neda Mirani: It was supposed to create a space with an artistic spirit in addition to the renovation of a musical instruments store. in fact, the project goal was not just to show the instrument. For this purpose, by making changes such as removing the small balcony of the project, a higher space was available for the design. The back part of the store was also assigned to the storage space for equipment and also the rest area for the employees. By using the middle column at the entrance of the shop and arranging arc-shaped frames around it different zones were created in the space. The space between these frames became both a place for putting instruments and an indicator path for users' movement. these frames can also create a visual atmosphere for shopping, as customers can view all of the instruments along moving from multiple angles. Finally, most zones were assigned to the Dulcimer section, but with a different layout from the common mode, to present the instrument of Mousavi's brand in a better way.





















