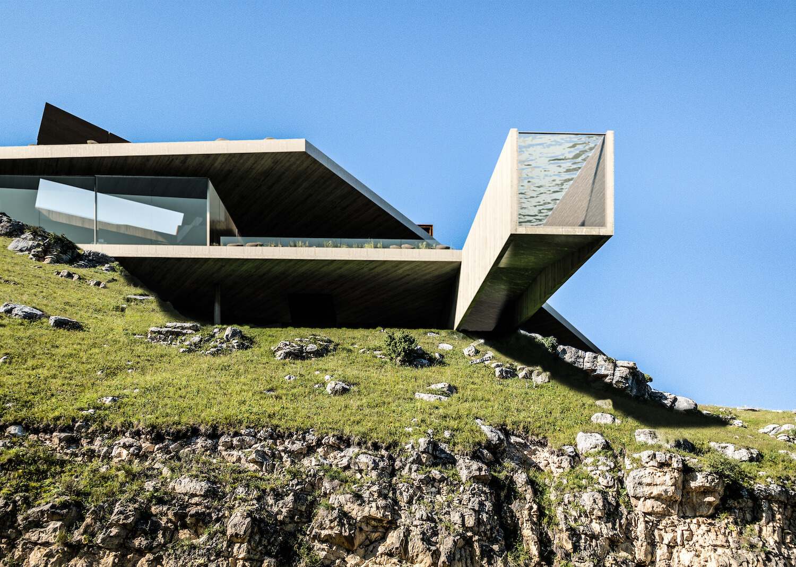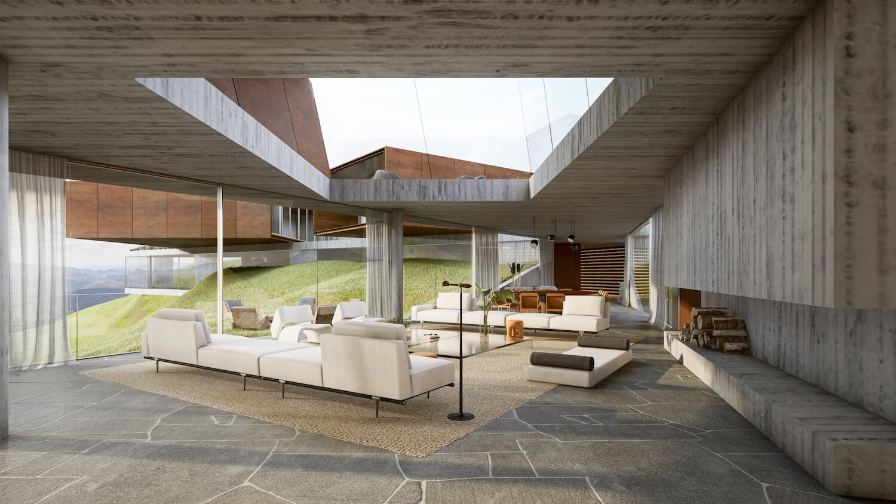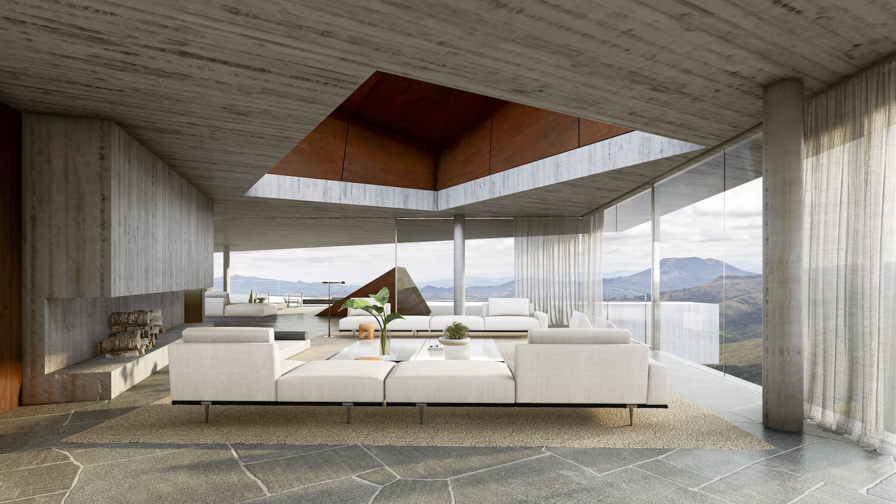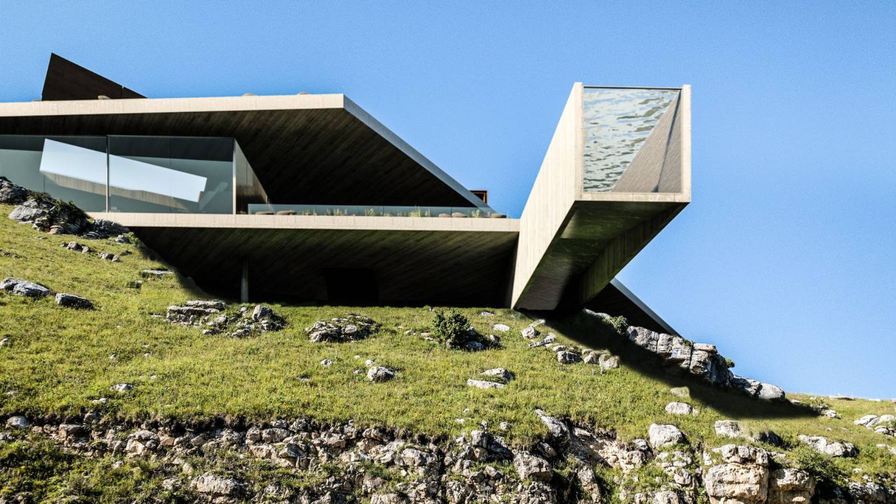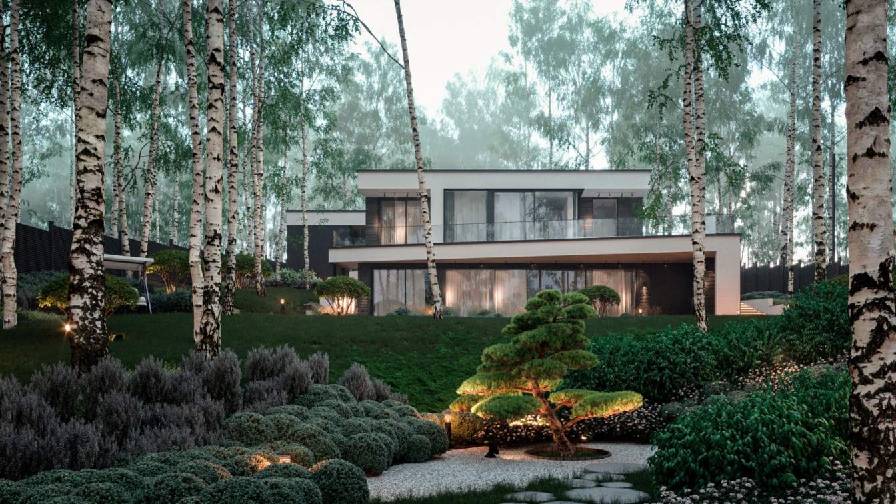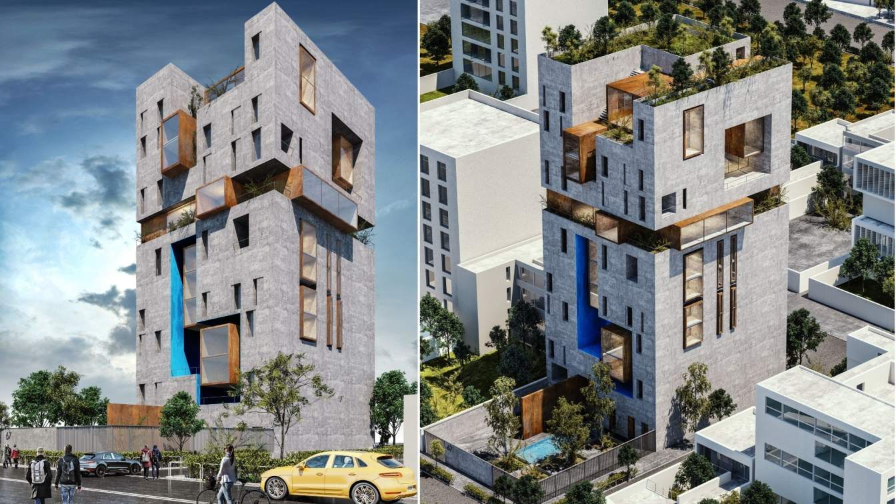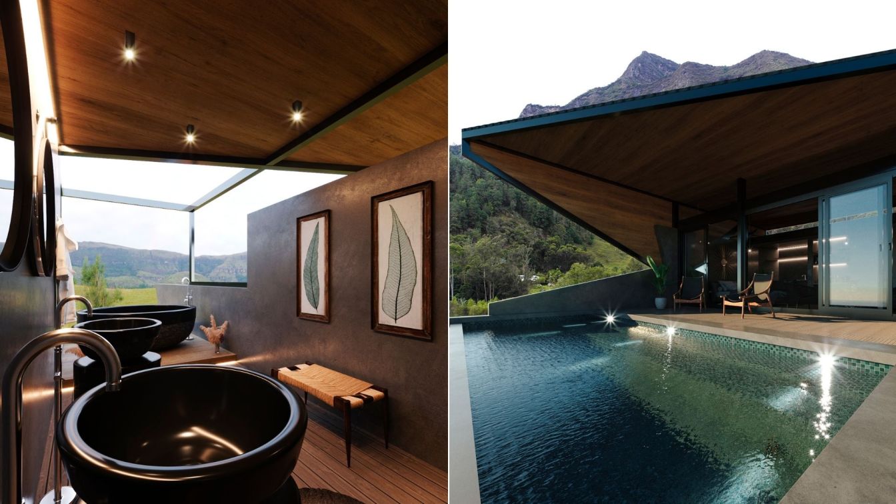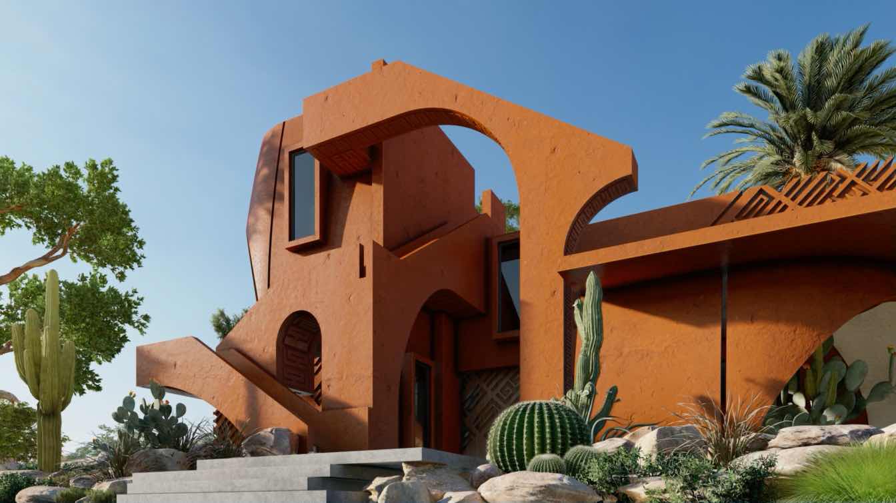Tetro Arquitetura: At Acaso House, blocks arranged in an almost random fashion form a sculpture garden. The delight of the inhabitants is divided between contemplating the spectacular view of the mountains and contact with the small waterfalls formed on rainy days. Nature and art.



