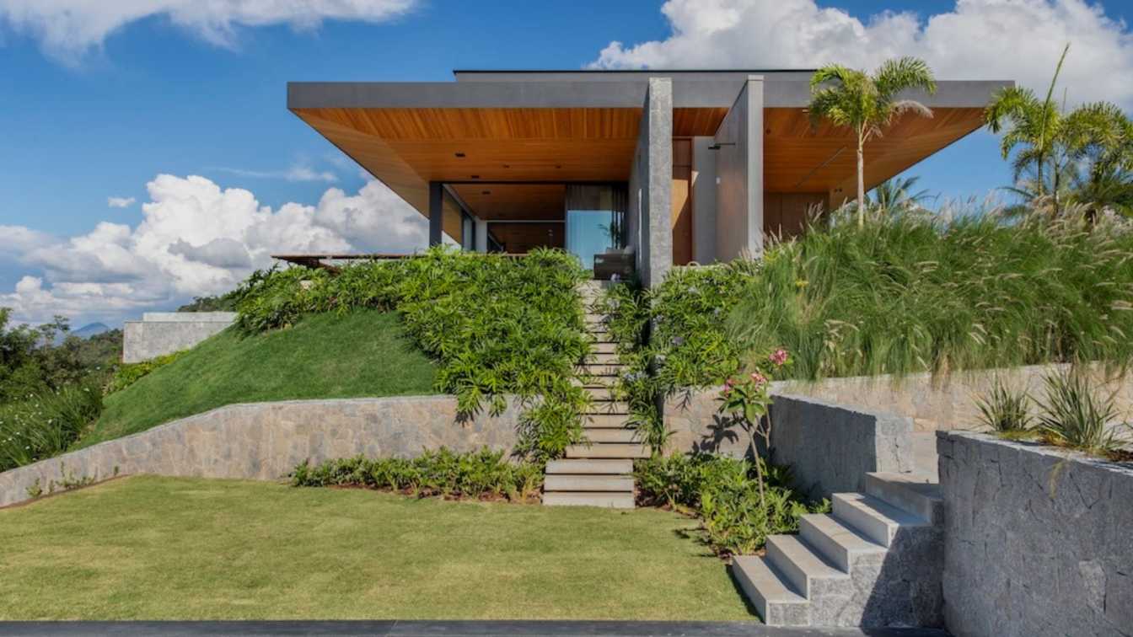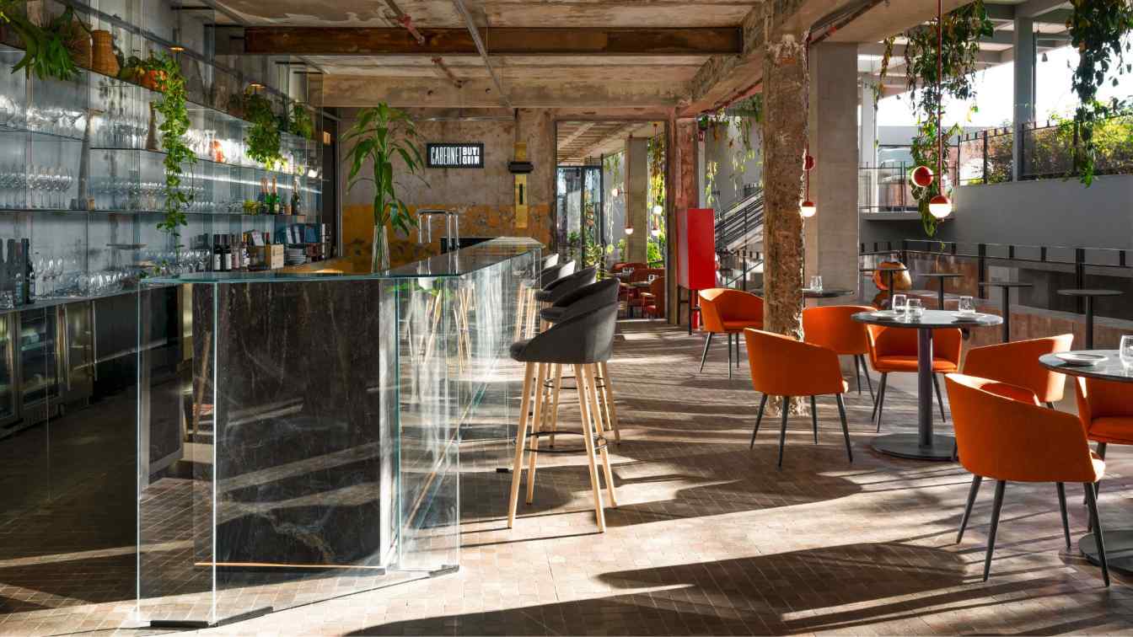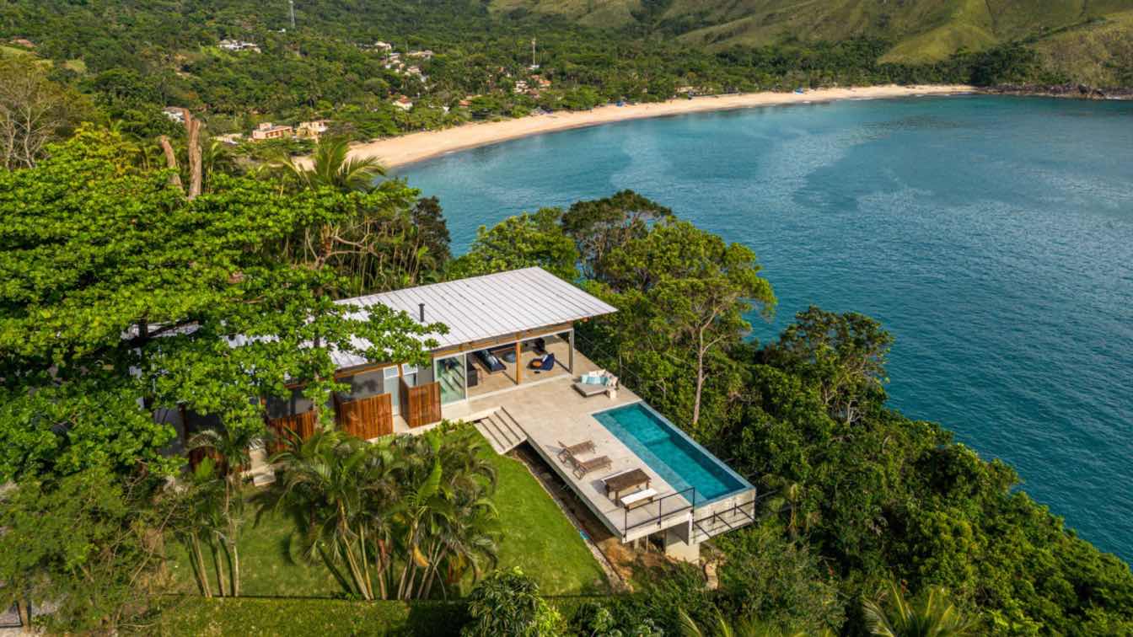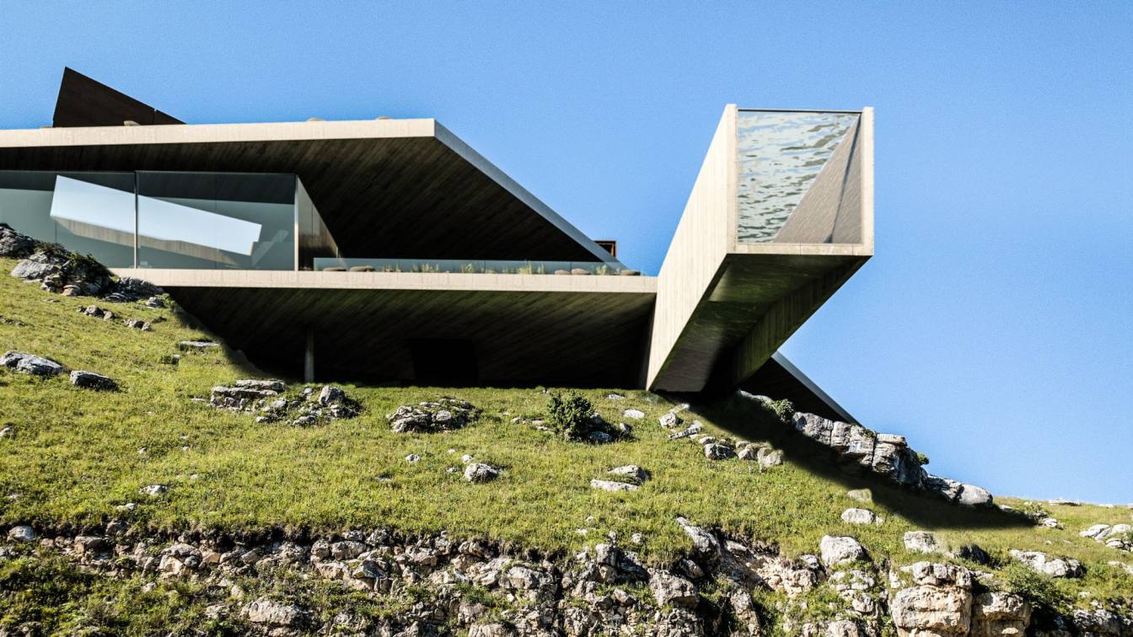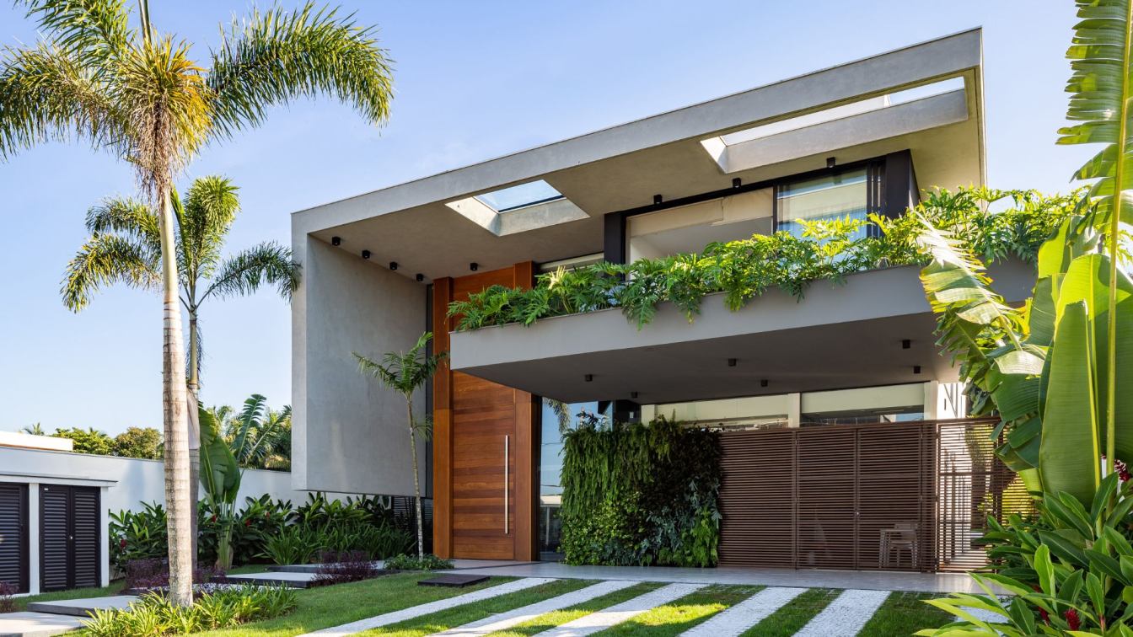The project transforms the city's daily life by promoting harmony between man and nature. The latest project by Studio Julio Sousa Paisagista is redefining the urban panorama, bringing nature to the heart of the city in an inspiring way. Created to meet the demands of clients looking for contemporary and striking landscaping.
Project name
Landscaping Space at Quintas do Barão Condominium
Architecture firm
Studio Julio Sousa Paisagista
Location
Quintas do Barão Condominium, Mountain Region of Rio de Janeiro, Brazil
Principal architect
Julio Sousa
Design team
Studio Julio Sousa Paisagista team
Landscape
Studio Julio Sousa Paisagista
Lighting
LED lighting developed by Studio Julio Sousa Paisagista
Supervision
Studio Julio Sousa Paisagista
Visualization
Studio Julio Sousa Paisagista
Construction
Studio Julio Sousa Paisagista
Material
Sustainable and eco-friendly materials, with emphasis on pebbles and stones on roofs and outbuildings, as well as tropical and naturalistic vegetation
Typology
Residential › House, Urban residential landscaping with a naturalistic and tropical focus
Reflecting the concept of CASACOR Minas 2024, the project stems from respect and preservation of the existing traits, pigments, and layers in the property. On this solid base, essential elements for the bar's operation were added. Functionally, an inviting and comfortable environment was created.
Project name
Bar de Vidro | CASACOR Minas 2024
Architecture firm
Balsa Arquitetura
Location
Belo Horizonte, Brazil
Photography
Estúdio NY, Henrique Queiroga
Principal architect
Paulo Augusto Campos, Sarah Floresta
Collaborators
Aluska de Farias, Lago Camargo
Interior design
Balsa Arquitetura
Site area
Espaço 356 - R. Adriano Chaves e Matos, 100 - Olhos D'Água, Belo Horizonte - MG
Lighting
Balsa Arquitetura
Tools used
AutoCAD, SketchUp
Typology
Hospitality › Bar
Nestled on a steep slope amidst a lush tropical forest, the house in Toque-Toque House was designed to be a simple, flexible, and easy-to-build construction and serve as a summer residence on São Sebastião, on São Paulo’s coast.
Project name
Toque Toque House
Architecture firm
Nitsche Arquitetos
Location
São Sebastião, São Paulo, Brazil
Photography
Andre Scarpa, Pedro Mascaro
Collaborators
Sampling plan: Sondap Sondagens à Percussão ltda. Foundation: Solosfera
Structural engineer
Structure (Wood): Ita Engenharia. Structure (Concrete): Stec Engenharia
Environmental & MEP
Ramoska e Castellani
Construction
Tecnomar Engenharia SS
Material
Concrete, Wood, Glass, Stone
Typology
Residential › House
At Acaso House, blocks arranged in an almost random fashion form a sculpture garden. The delight of the inhabitants is divided between contemplating the spectacular view of the mountains and contact with the small waterfalls formed on rainy days. Nature and art.
Architecture firm
Tetro Arquitetura
Location
Nova Lima, Brazil
Principal architect
Carlos Maia, Débora Mendes, Igor Macedo
Visualization
Igor Macedo andr Matheus Rosendo
Typology
Residential › House
The project for the LIU House, located on the Riviera de São Lourenço beach, São
Paulo coast, was built with an imposing architectural element on its front face which
could provide the view for all the environments, such as the leisure and native forest in
the back, from the entrance.
Architecture firm
Raiz Arquitetura
Location
Riviera de São Lourenço, São Paulo, Brazil
Photography
Leonardo Giantomasi
Design team
Elias Souza, Alexandre Ferraz, Leila Lemos, Sabrina Borotto, Guilherme Alonso Souza, Alexandre Nascimento
Interior design
Raiz Arquitetura, Arquiteia
Structural engineer
Engas
Landscape
Landscaping (Project) - Semente Nativa, Landscaping (Execution) - Farias Jardim
Lighting
Tok Iluminar, Lumini, Dimlux, Atelier Andre Ferri
Typology
Residential › House

