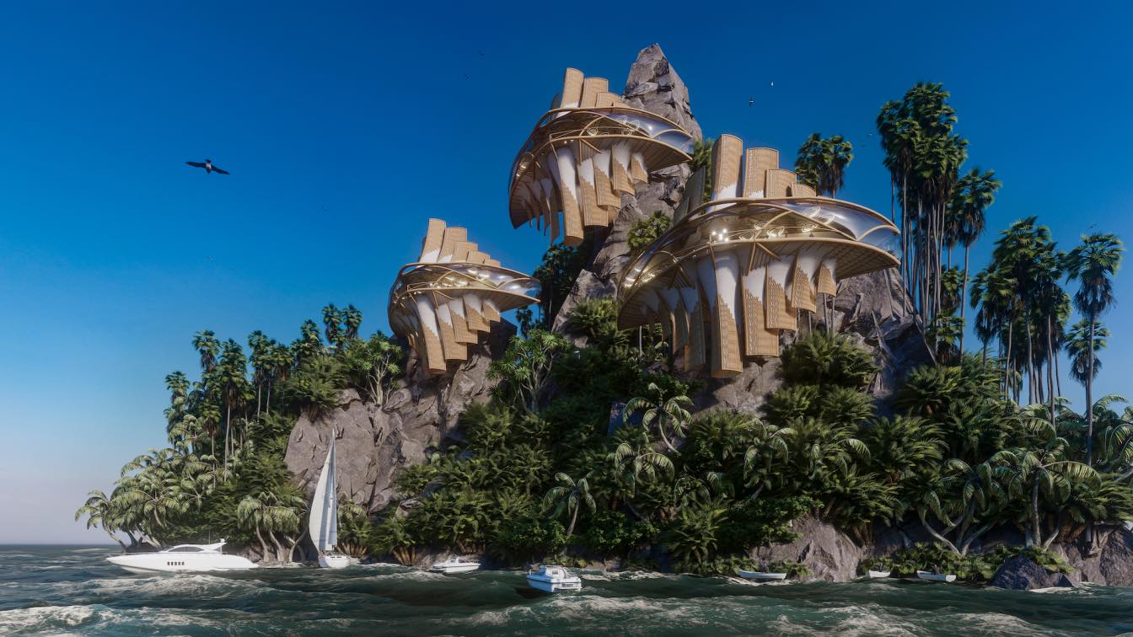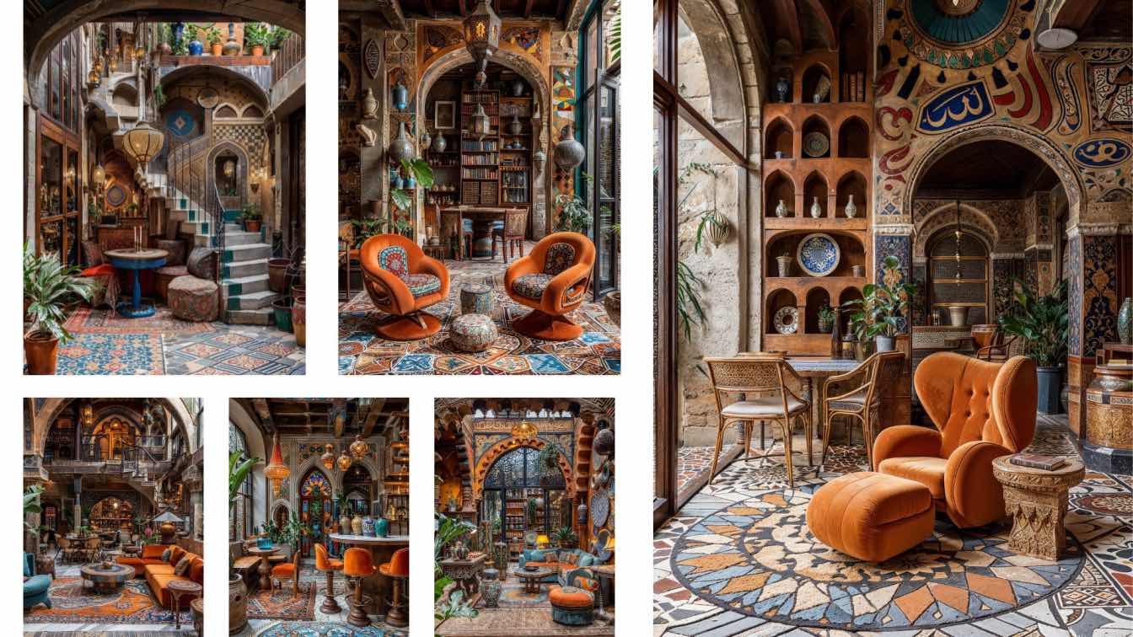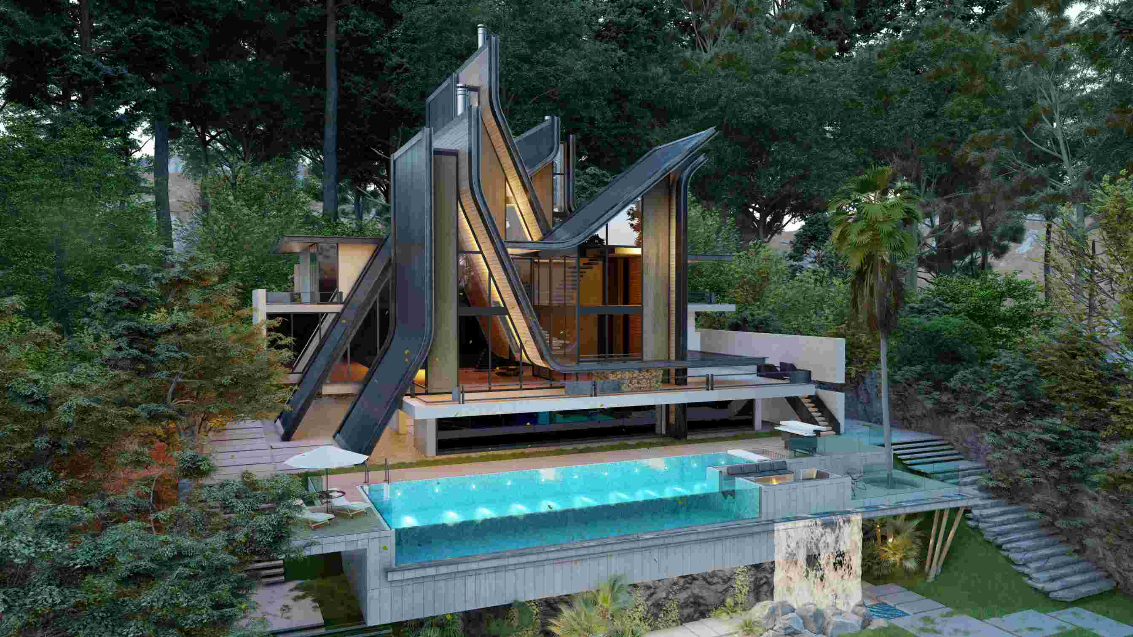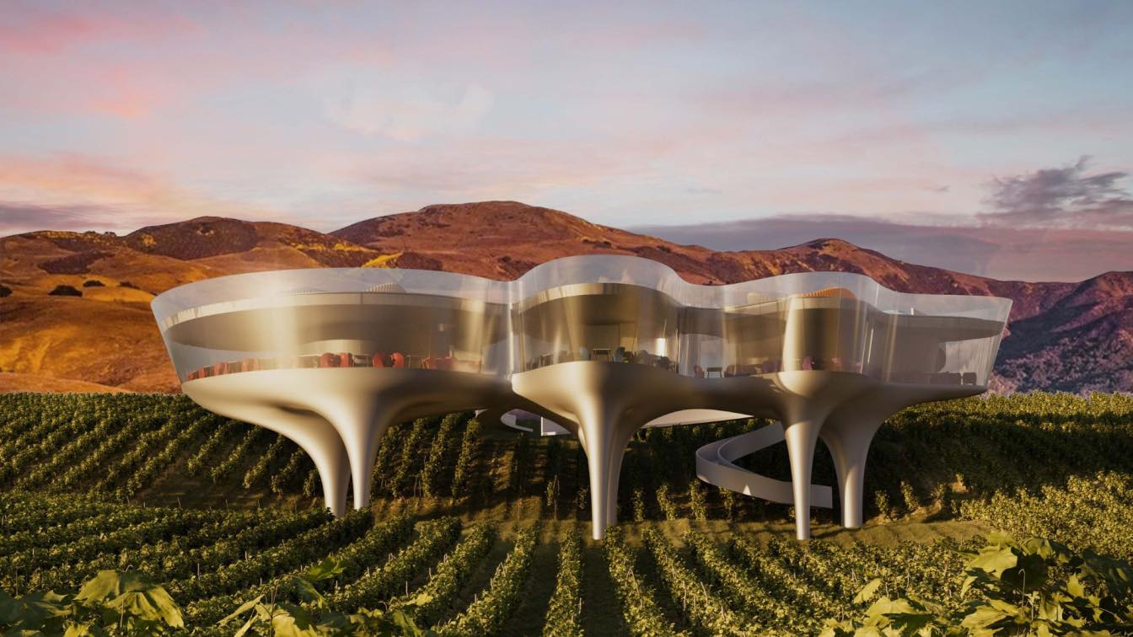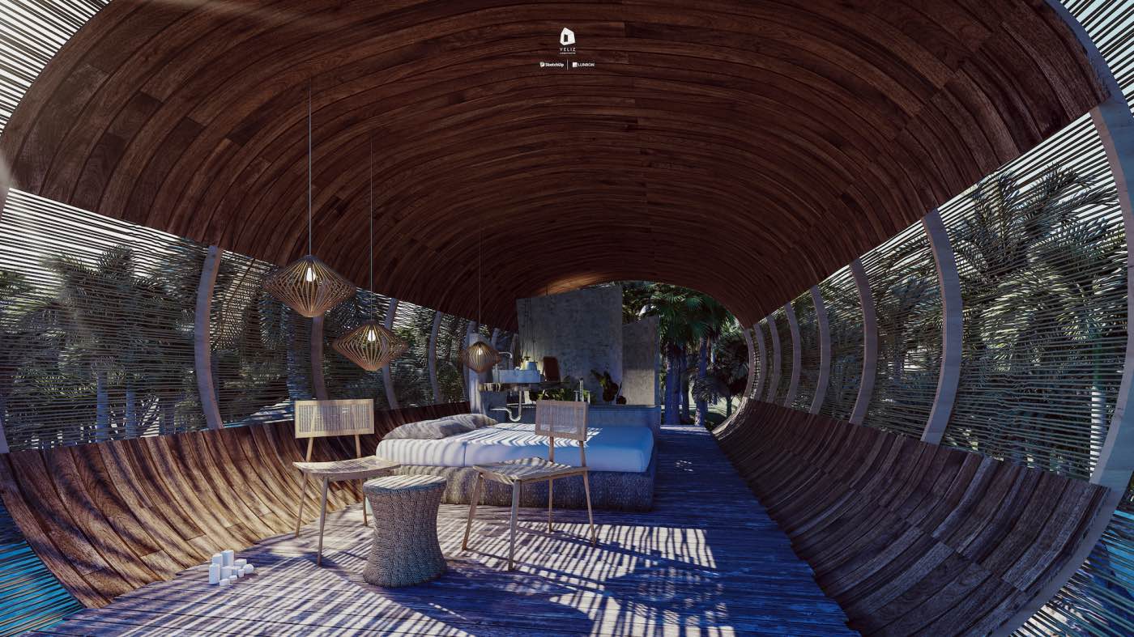Veliz Arquitecto: I share with you the first restaurant designed for the Metaverse and it is called "Acantila", in the future we will not only be able to visit spaces that are far from being built in real life, we will also be able to interact in different ways, in this case the immersive sensation when entering. This world will give us the possibility of establishing ourselves in different environments and controlled climates that give us the best personalized experience, in addition, through sensors we will be able to taste the best haute cuisine dishes designed from programming in conjunction with kitchen masters in life. real, everything will be possible in terms of directional power our senses based on the different metaverses, the future that I imagine will be possible is not a dream or a metaphor.
