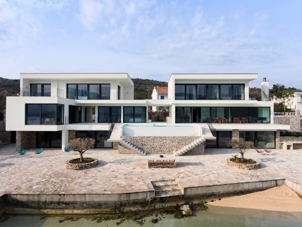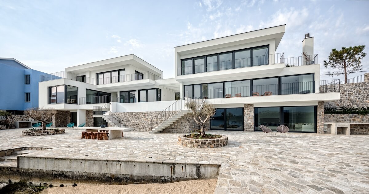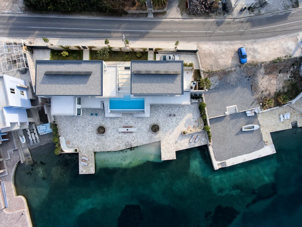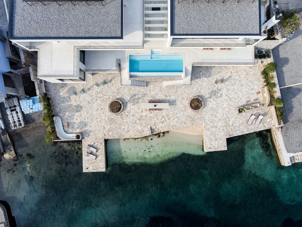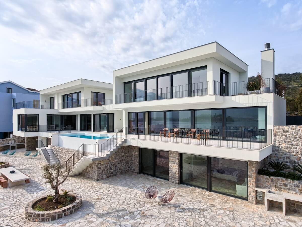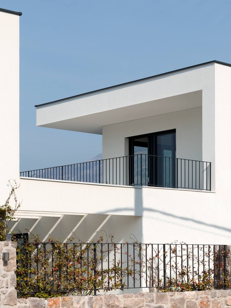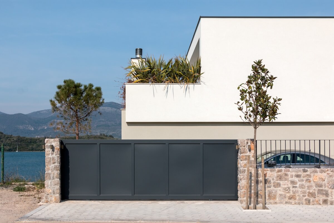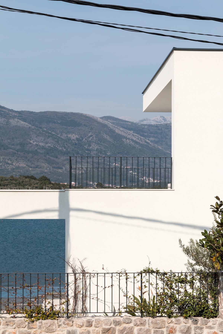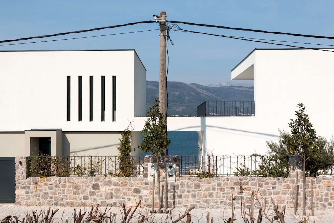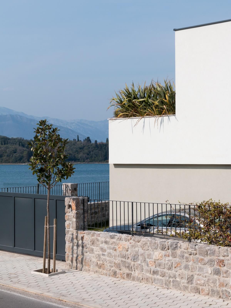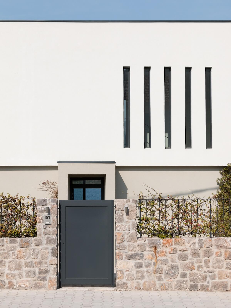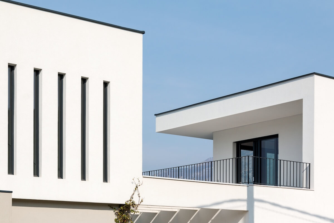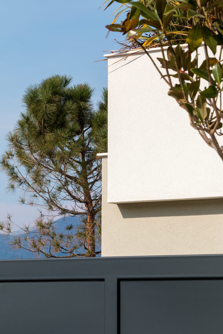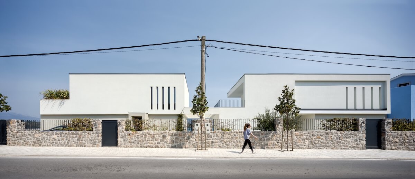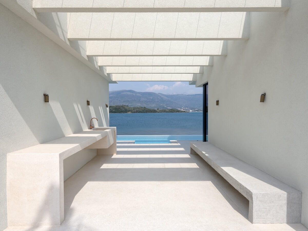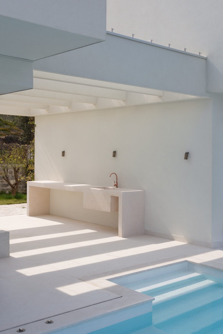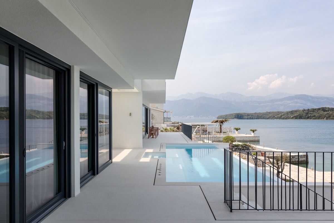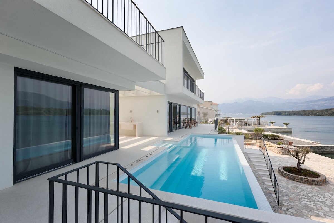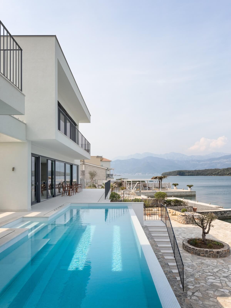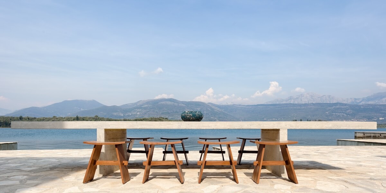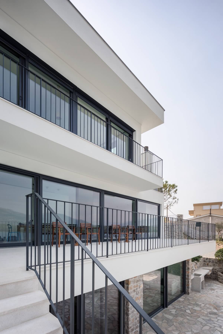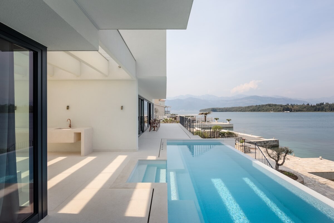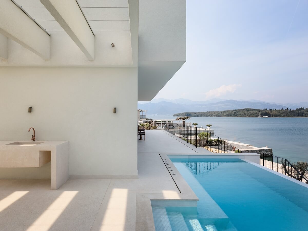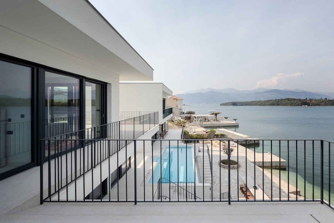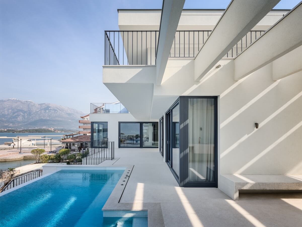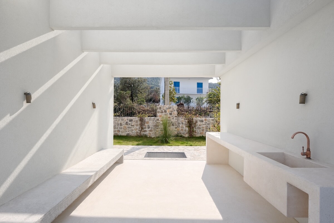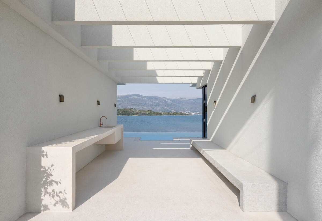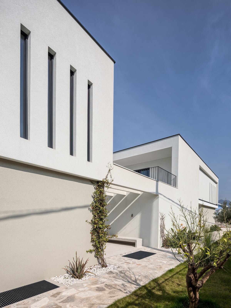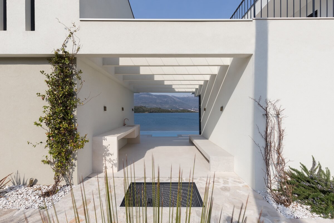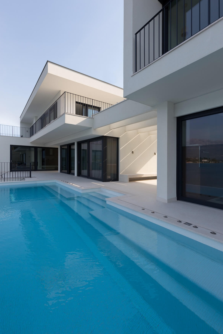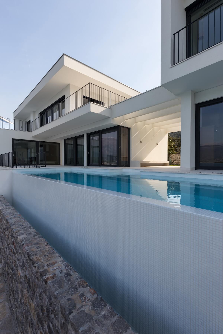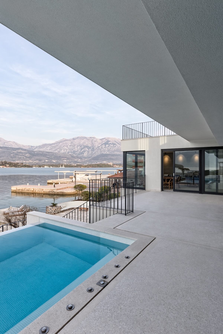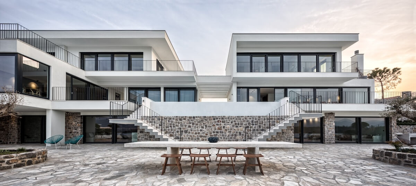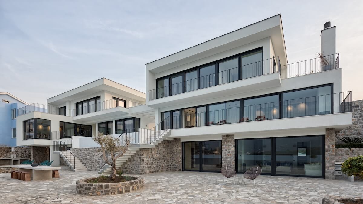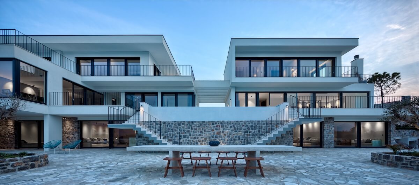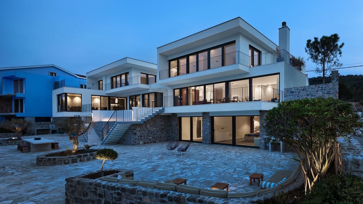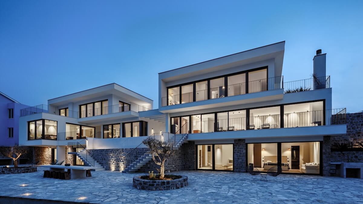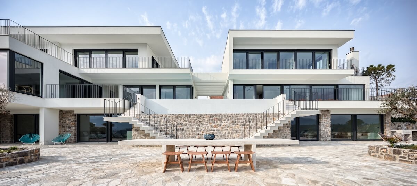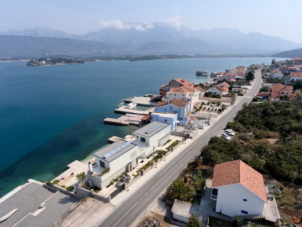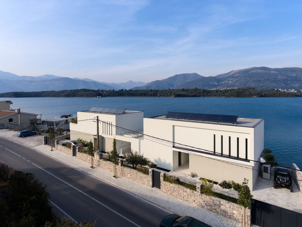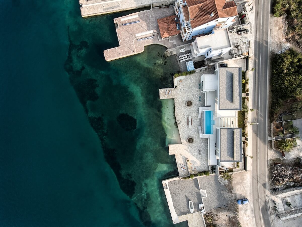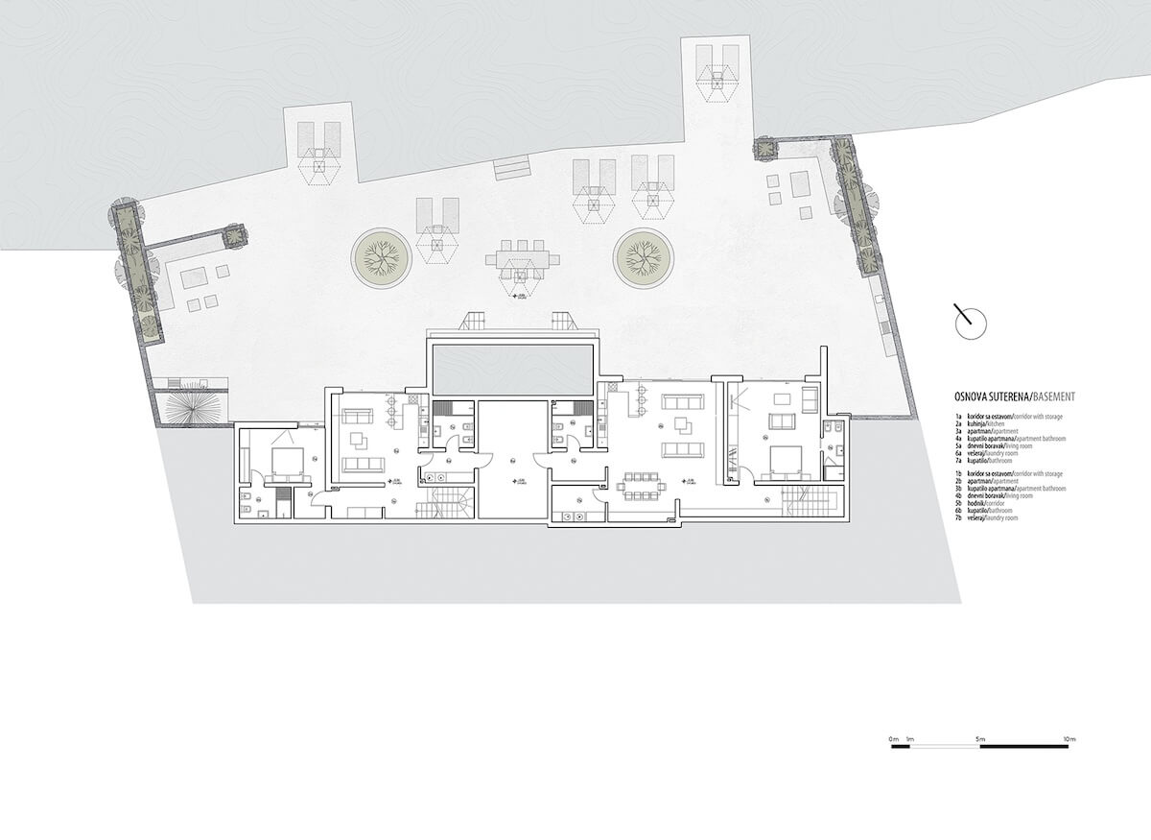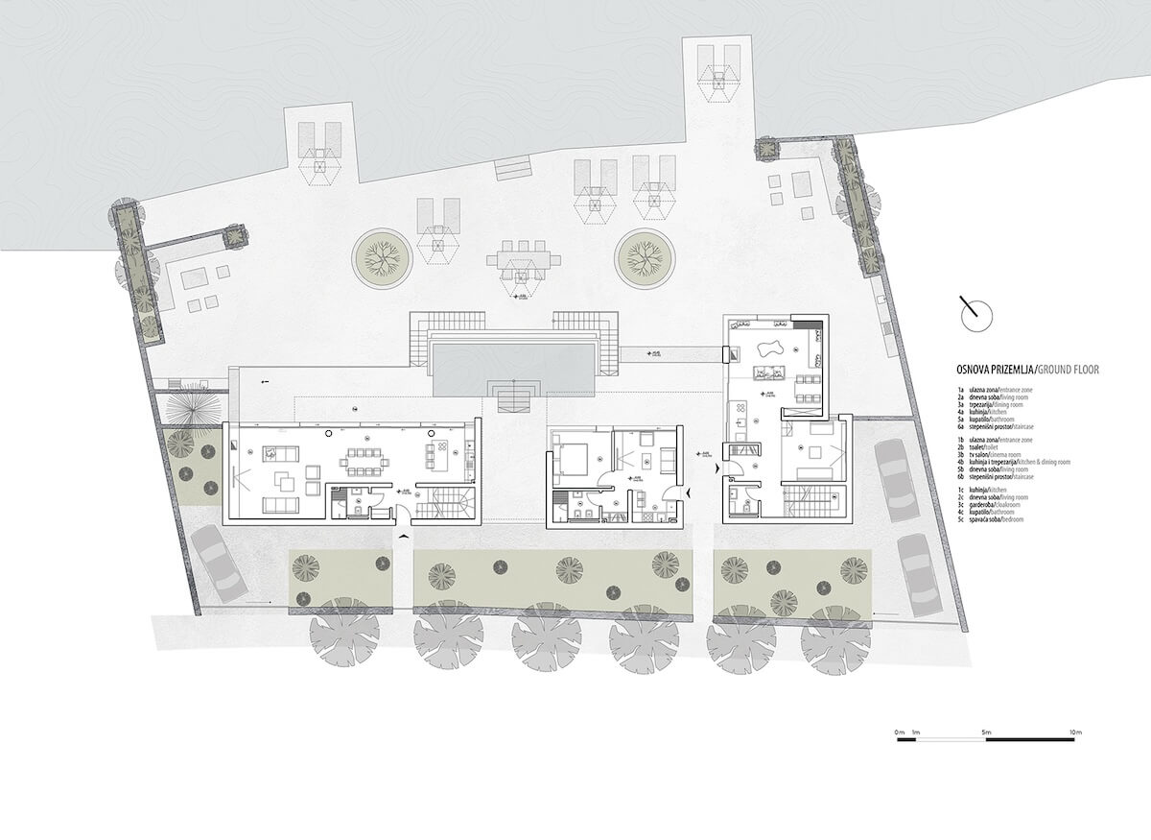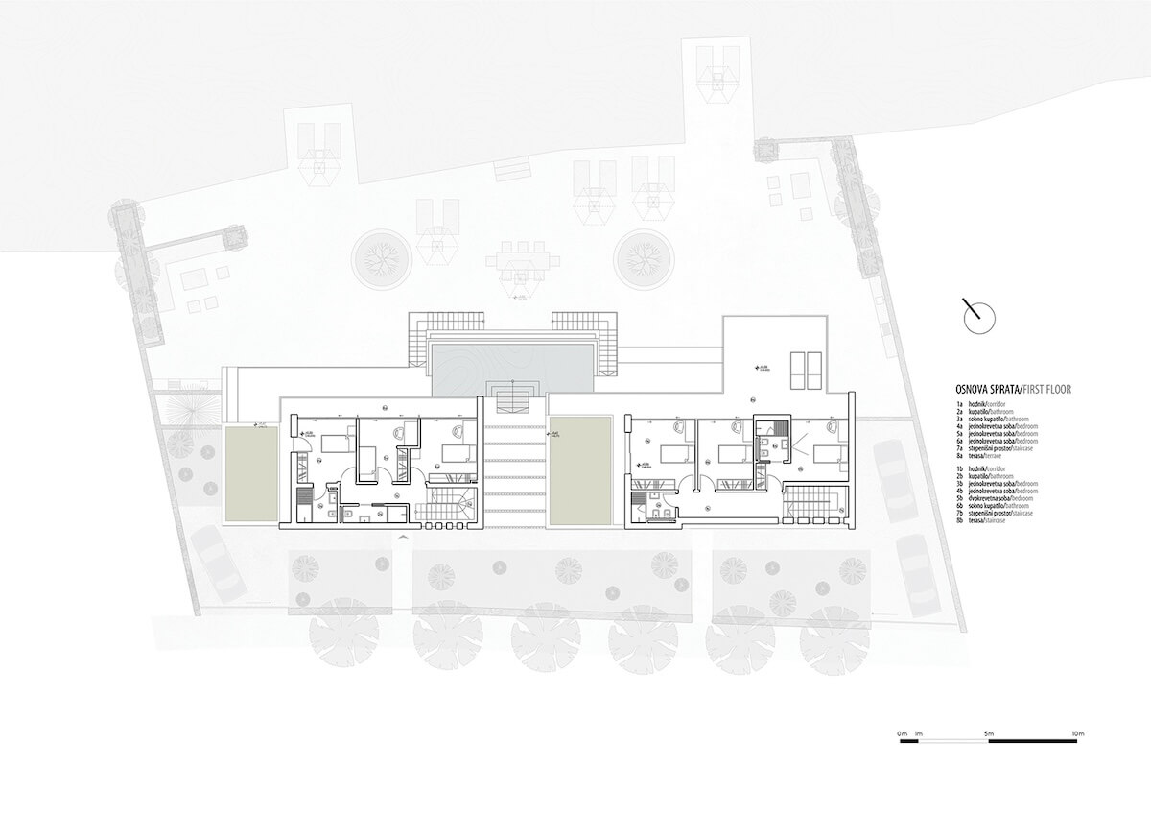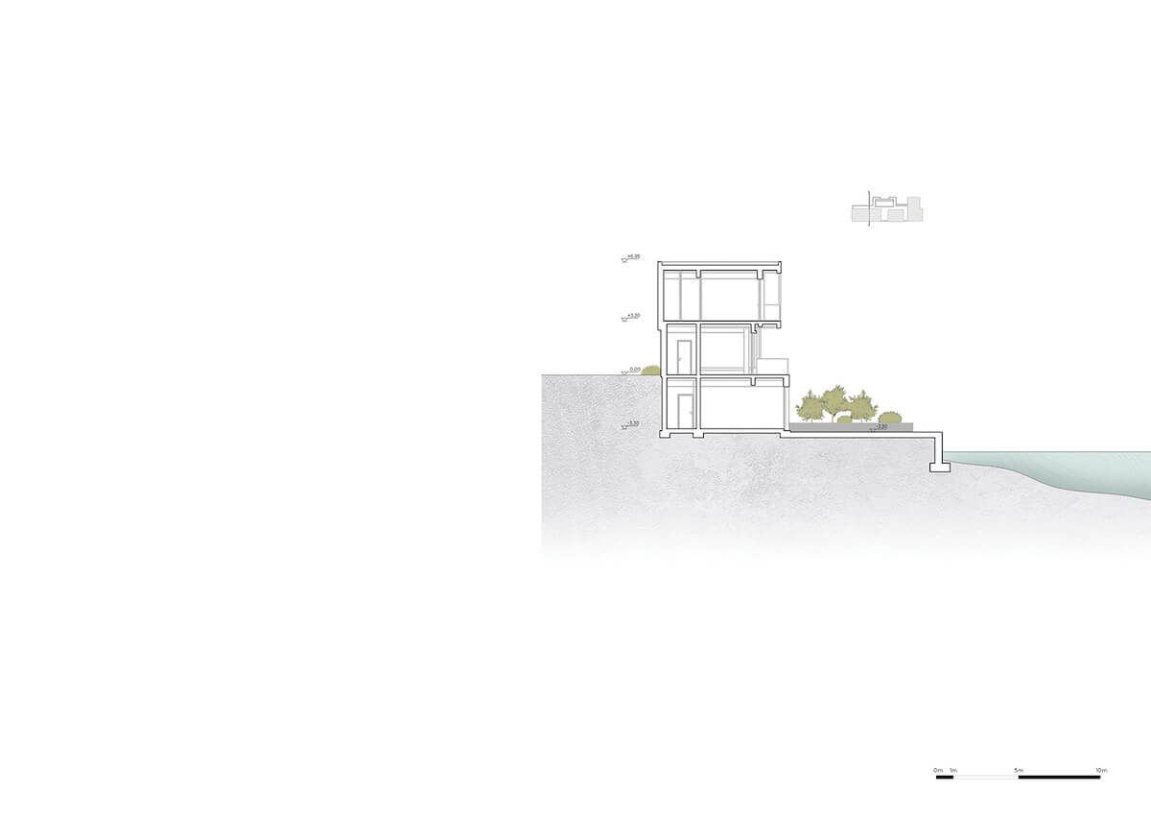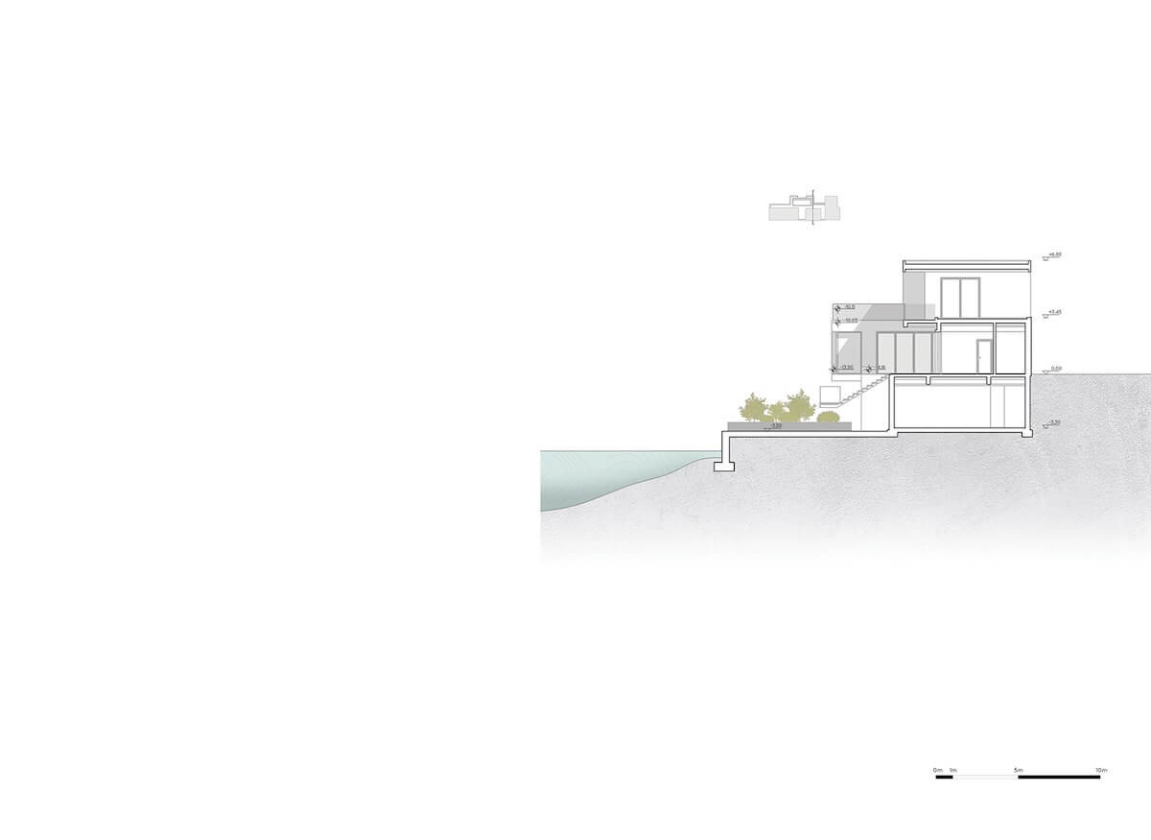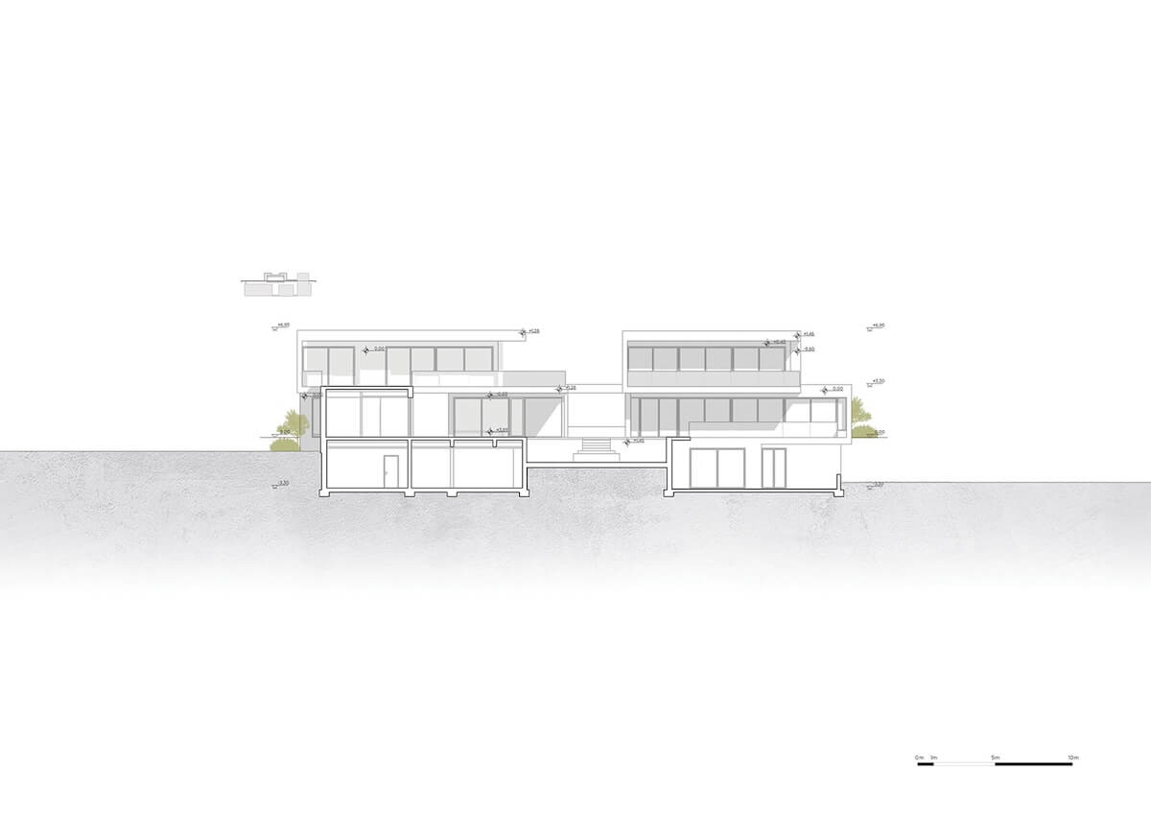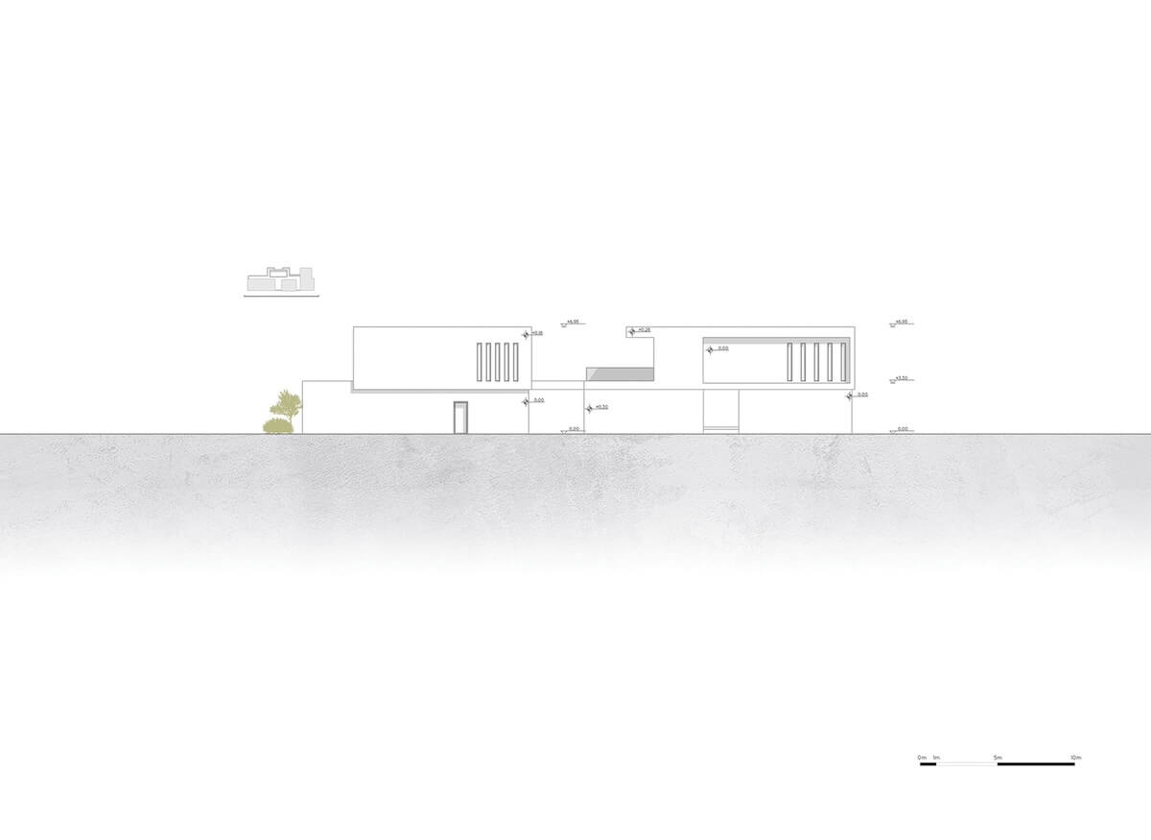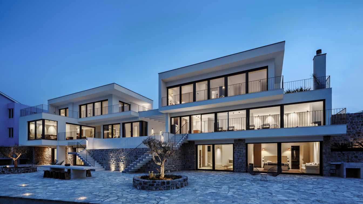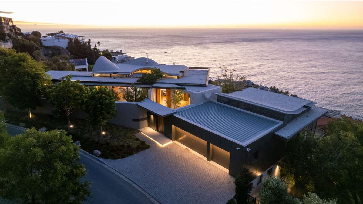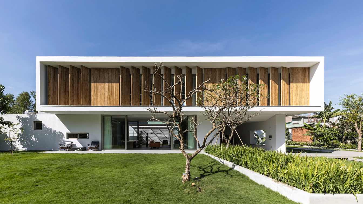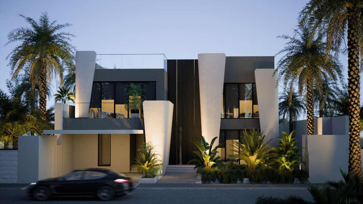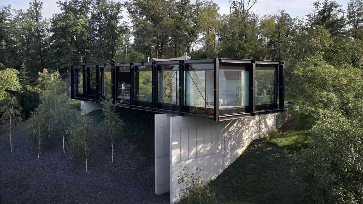STUDIO SYNTHESIS architecture & design: Tourist villas "THE TWO" are located in Đuraševići Settlement, Montenegro, in a linearly developed area covering approximately 1000 square meters, bordered on one side by the road and on the other by the sea. In the given context, the buildings are articulated through two orientations: one towards the road and the other towards the sea, forming an integral spatial entity. Besides multifunctionality, a key strength of this design is the quality connection between the water and the buildings via a deck and cascading terraces. Vertically, the buildings consist of three floors accessible at the middle level, i.e., the ground floor, which is at road level. The daytime zones of the buildings comprise open, communal spaces with a kitchen, dining room, and living room.
The zone between the villas, at the ground floor level, accommodates a guest suite, which serves as a link between the two villas and creates the impression of a unified ground floor in terms of the building's form. The central zone in front of the villas, at ground floor level, contains a shared pool, integrated into external stairs with spacious terraces. The living room of the slightly larger villa is developed as a cantilever protruding towards the sea, perpendicular to the linearly developed remaining part of the building. Sleeping units are located on the upper floor of the building. The semi-basement level is organized as an activity zone with a summer kitchen, wine cellar, storage units for boats and water entertainment equipment, and unique thematic ambiances along the jetty. The architecture of the buildings is fully adapted to the location.
The architectural form reflects their openness to the sea and separation from neighbors and the road. Large, glazed surfaces open the building towards the sea, allowing users to enjoy the view of the unique Tivat Bay landscape at any time. Local stone, excavated at the construction site, was used as facade finishes at the semi-basement level and the terraces along the sea, thus intimately connecting the lower zones of the building to the surroundings. White blocks with a simple cubic form emerge from this zone. With its linearity, whiteness of design volumes, and their harmony with the surroundings, these buildings represent an exceptional example of urban-architectural integration into the sensitive maritime and existing landscape, making them a potential new landmark of Tivat Bay.
