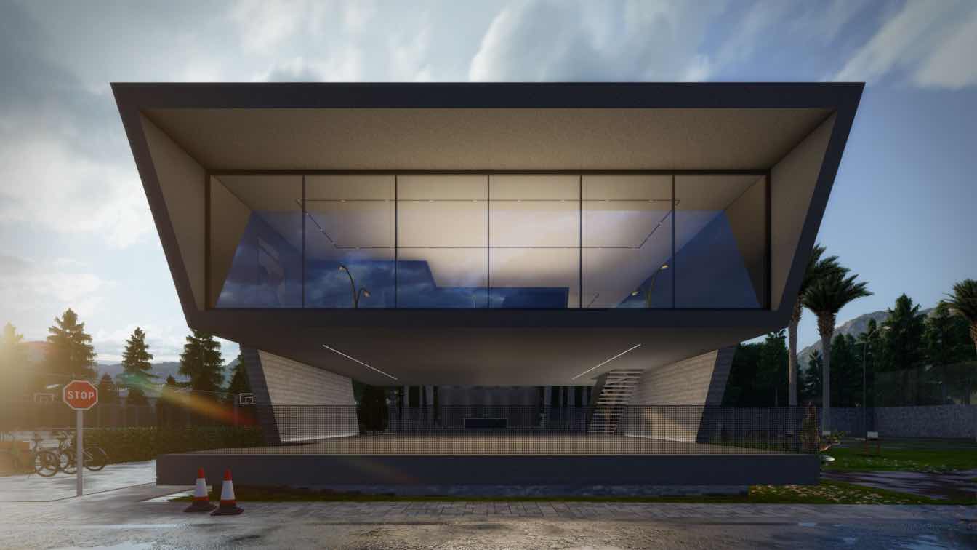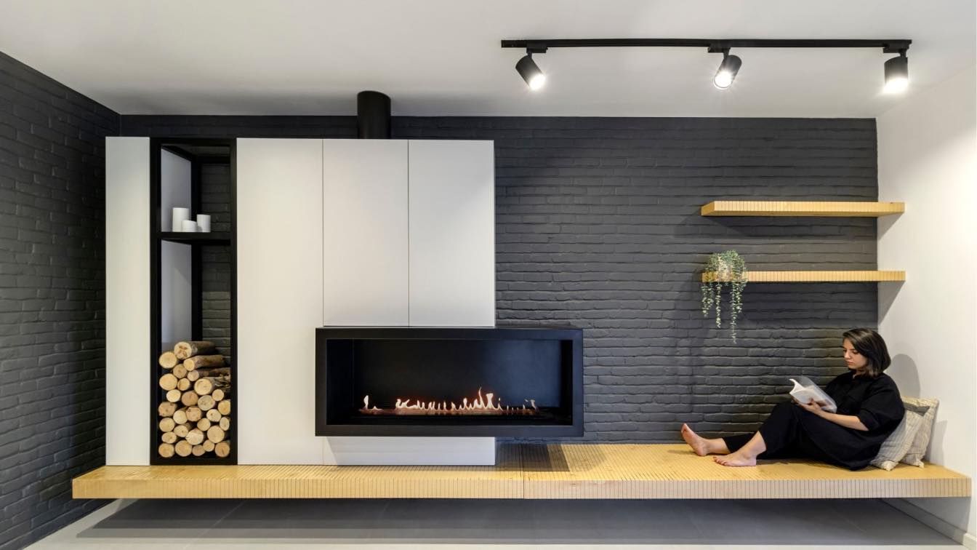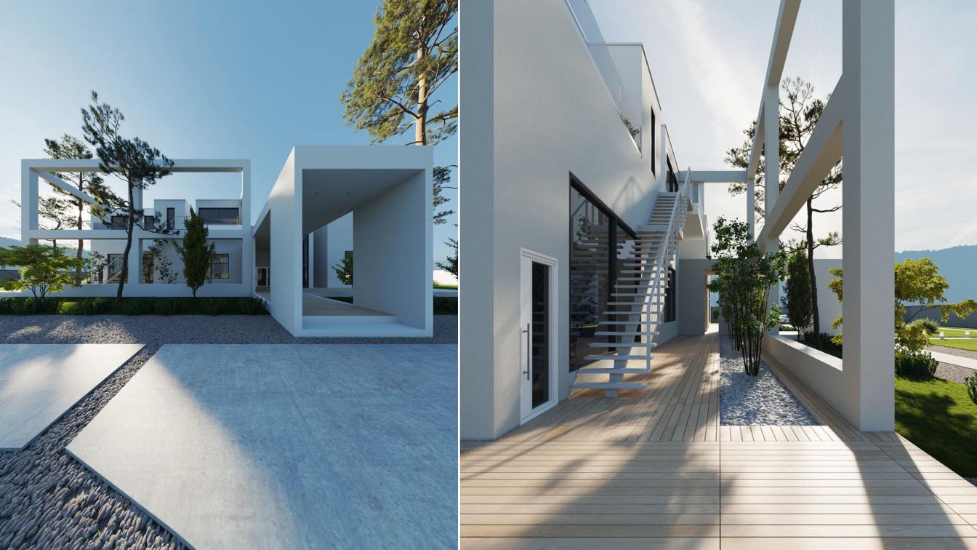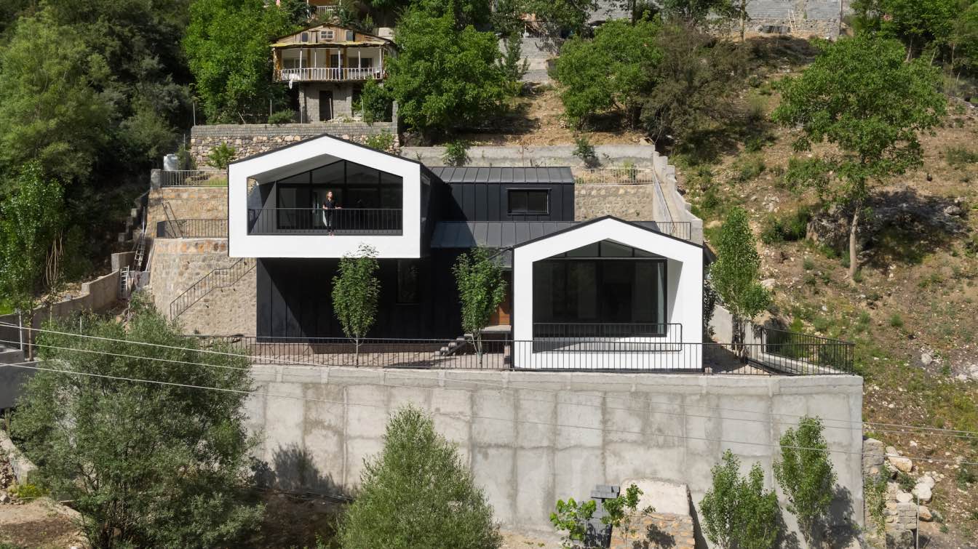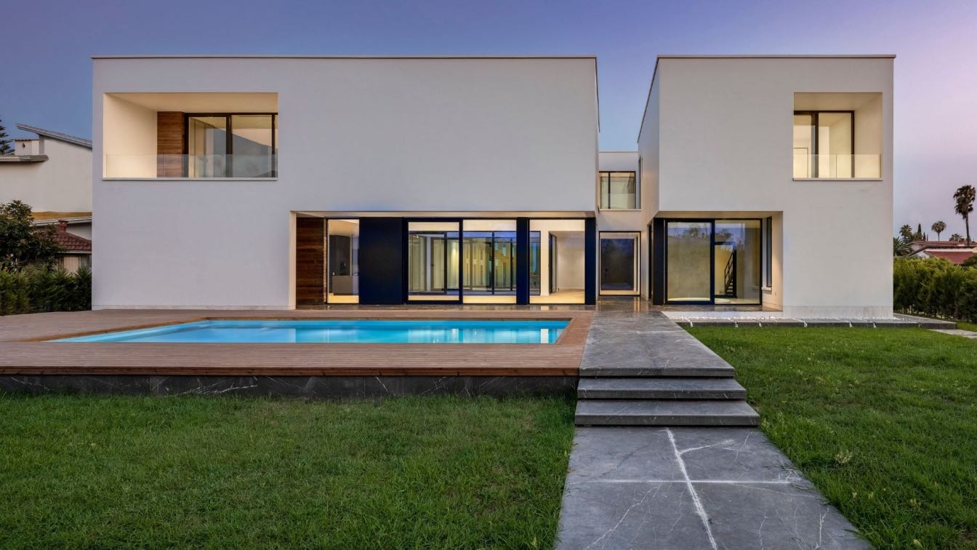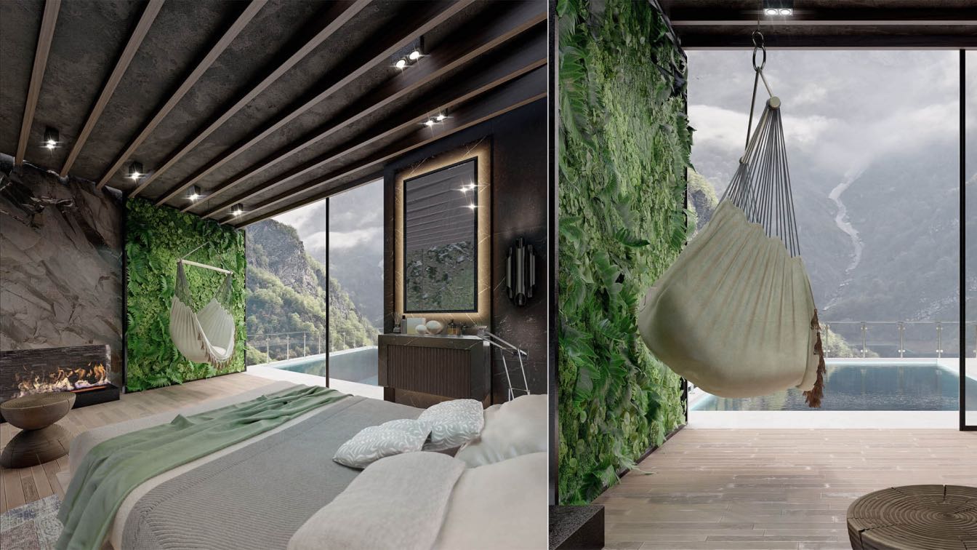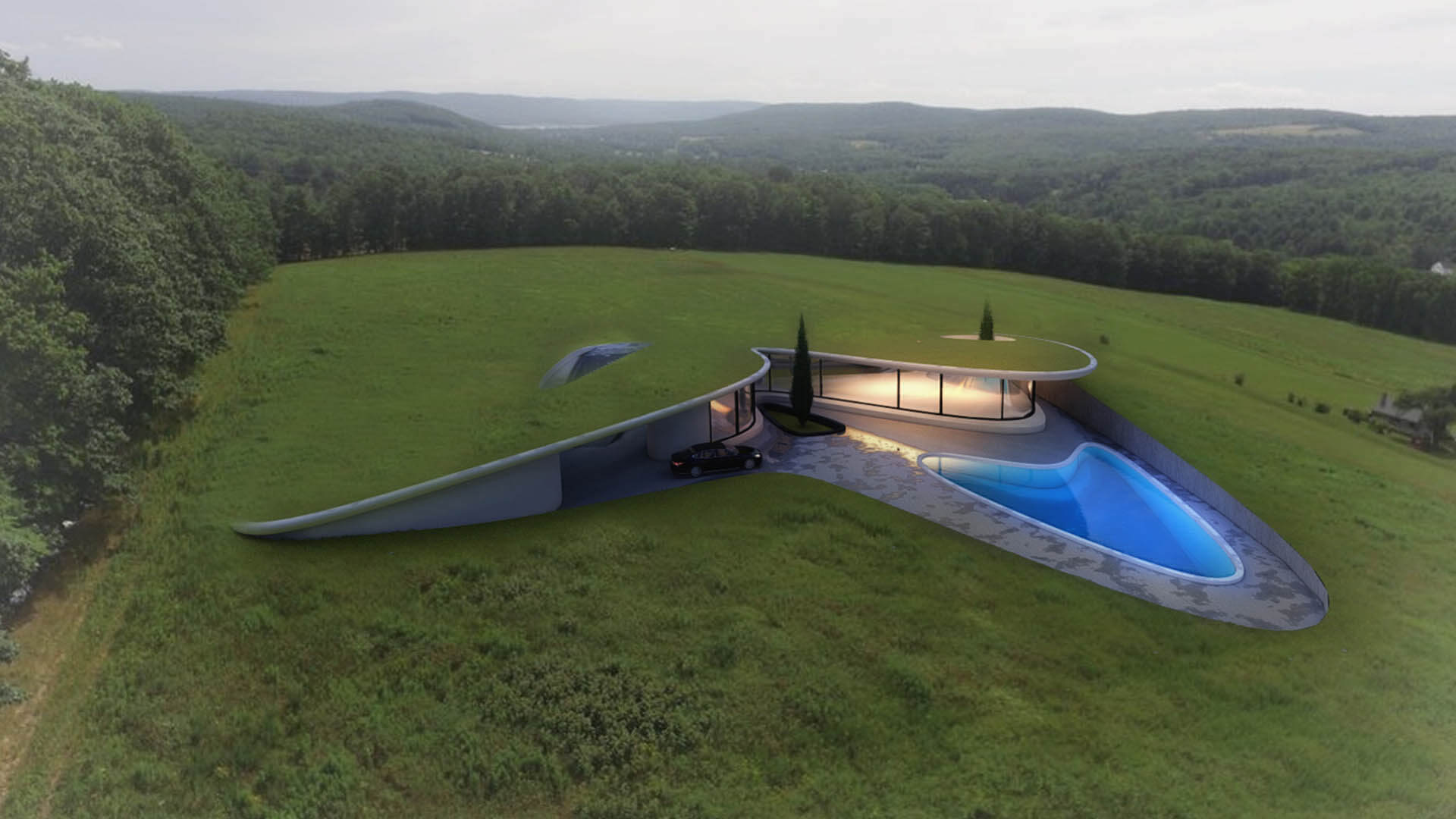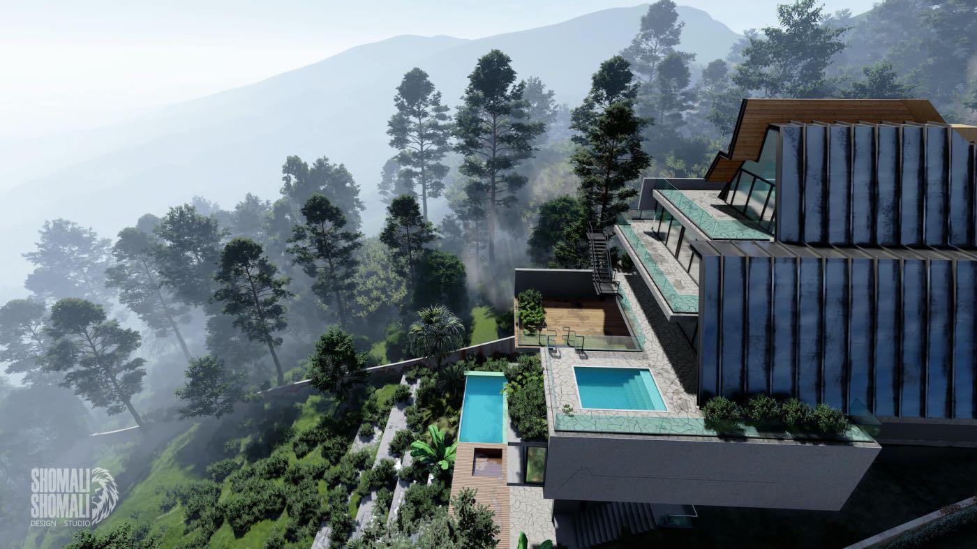Kooye Naranj town stands out as one of the most distinctive and picturesque towns in northern Iran. The town's master plan, conceived by Architect; Iraj Etisam in the 1950s, was eventually realized. Over time, there has been a concerted effort to incorporate a contemporary approach aligned with the daily requirements of the town's residents.
Project name
Kooye Narenj Residential Town - Public Spaces Redesign
Architecture firm
Mokhtari Design & Construction Studio (TAASH)
Location
Mazandaran Province, Iran
Tools used
AutoCAD, Revit, Lumion, Adobe InDesign, Adobe Photoshop
Principal architect
Mehdi Mokhtari, Golrokh Heydarian
Design team
Golrokh Heydarian, Fariba Khalili, Ali Karimi, Eng Asgari
Visualization
TAASH Architecture Studio
Client
Board of Directors - Eng Borgei
Status
Under Construction
Typology
Residential › Public Space
The renovation of this project was based on factors such as enlarging the space through visual continuity between related zones, creating functional filters, legibility and coordination of the project components together, more light in the public zone, and injecting a new spirit into the house.
Interior design
Neda Mirani
Location
5th Golestan Alley, Ebrahimi St, Jomhouri Blvd, Tonekabon, Iran
Photography
Benyamin Jahanshahi
Principal designer
Neda Mirani
Design team
Neda Mirani, Milad Abedini
Completion year
31/12/2022
Collaborators
Execution of wooden decoration: Nikachoob. Electrical installations: Shahab Hosseinian, Mojtaba Aghapour. Mechanical installation: Hassan Hassannejad. Painter: Ramin Moghaddam
Typology
Residential › Apartment
Modernism is one of the many art concepts that describes a form of content, and it can be used in many ways involves the use of simple design elements, without ornamentation or decoration. Tida House has been formed according to modern architectural elements and minimalist architecture.
Architecture firm
Malihe Jahangir
Location
Royan, Nur, Mazandaran Province, Iran
Tools used
Autodesk 3ds Max, V-ray, Adobe Photoshop
Principal architect
Malihe Jahangir
Visualization
Arash Saeidi
Status
Under Construction
Typology
Residential › House
Villa parallel is a summer house project, located in Nava, Larijan, Amol which over looks the nature around. One of the significant properties of this project is steep slope which led to height difference. The design inspired by the site topography and the employer's demand about dwelling and using two generations of a family (father and son). Also...
Project name
Parallel Villa
Architecture firm
JAJ Studio
Location
Nava, Larijan, Amol county, Mazandaran Province, Iran
Principal architect
Ghasem Navaei
Design team
Mohammad Shalikar, Mohsen Fallahi, Sadaf Davodi, Hadise Pourebrahim
Interior design
Ghasem Navaei
Construction
Ghasem Navaei
Supervision
Ghasem Navaei
Visualization
Hosein Sadeghi
Tools used
Autodesk 3ds Max, Adobe Photoshop
Material
Galvanized metal sheet, concrete, glass
Typology
Residential › House
Hayat-Khaneh is a metaphor for a house with intimate life essence existing throughout. “4 exterior voids intersect at the entrance hall of the building. The entrance functions as the heart of the building in linking all living spaces.”
Project name
Villa Hayat-Khaneh
Architecture firm
KanLan [Kamran Heirati, Tallan Khosravizadeh]
Location
South Khazarshahr, Mazandaran Province, Iran
Photography
Parham Taghioff
Principal architect
Kamran Heirati
Design team
Solmaz Tabatabaei, Amirali Sharifi, Kiana Shojae
Collaborators
Shervin Hashemi, Shahaa Maghrebi
Environmental & MEP
Farid Eskandari, Ali Piltan
Visualization
Mohamad Miri, Maryam Sehat, Pantea Khalafi
Material
Concrete, glass, wood, steel, stone
Typology
Residential › House
Mohammad Hossein Rabbani Zade & Mohammad Mahmoodiye: CoolKapis is a bedroom Concept that designed with an adaptation of a bird nesting method called CoolKapis, in the middle of nature.
Location
Lavij, Mazandaran Province, Iran
Tools used
Autodesk 3ds Max, Lumion, Adobe Photoshop, Adobe Premier
Principal architect
Mohammad Hossein Rabbani Zade & Mohammad Mahmoodiye
Design team
Mohammad Hossein Rabbani Zade & Mohammad Mahmoodiye
Typology
Residential › Houses
mrk office: In this project, due to the special position of the site in terms of topography and surrounding landscape, it has been tried not to place the building as an added object on the ground, but to be able to establish a harmonious relationship with the surrounding environment inside the ground.
Project name
House under the hill
Architecture firm
mrk office
Location
Nashtarud, Tonekabon County, Mazandaran Province, Iran
Tools used
AutoCAD, Rhinoceros 3D, SketchUp, Lumion, Adobe Photoshop
Principal architect
Mohammad Reza Kohzadi
Design team
Mohammad Reza Kohzadi, Mohammad Aghajani
Status
Under Construction
Typology
Residential › House
The Iranian design studio, Shomali Design Studio, led by Yaser and Yasin Rashid Shomali, recently designed a Fakon villa, located in Albekale village, near Ramsar city of Mazandaran province in Iran.
Architecture firm
Shomali Design Studio
Location
Arbekaleh, Mazandaran, Iran
Tools used
Autodesk 3ds Max, V-ray, Adobe Photoshop, Lumion, Adobe After Effects
Principal architect
Yaser Rashid Shomali & Yasin Rashid Shomali
Design team
Yaser Rashid Shomali & Yasin Rashid Shomali
Visualization
Shomali Design Studio
Typology
Residential › House

