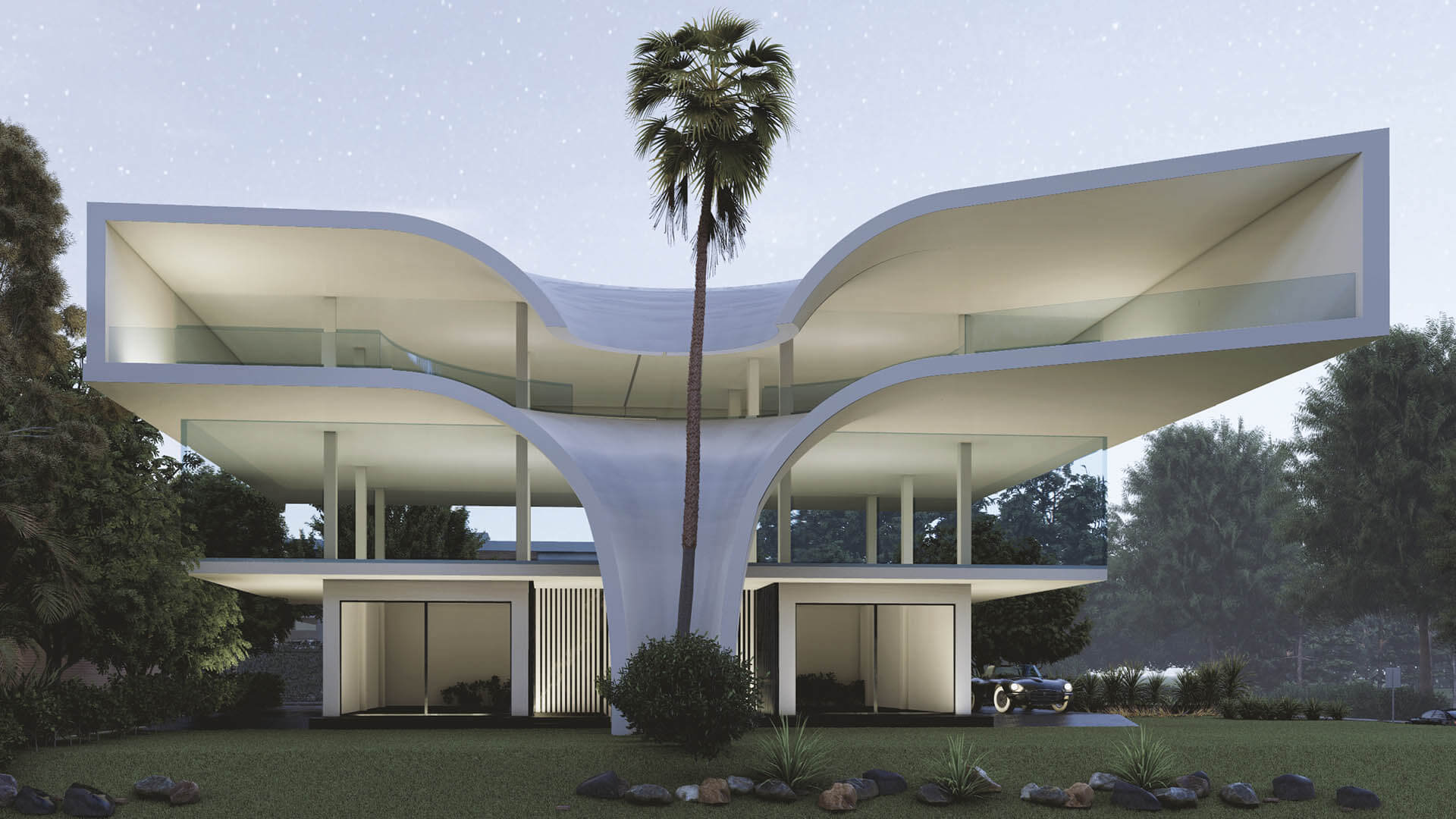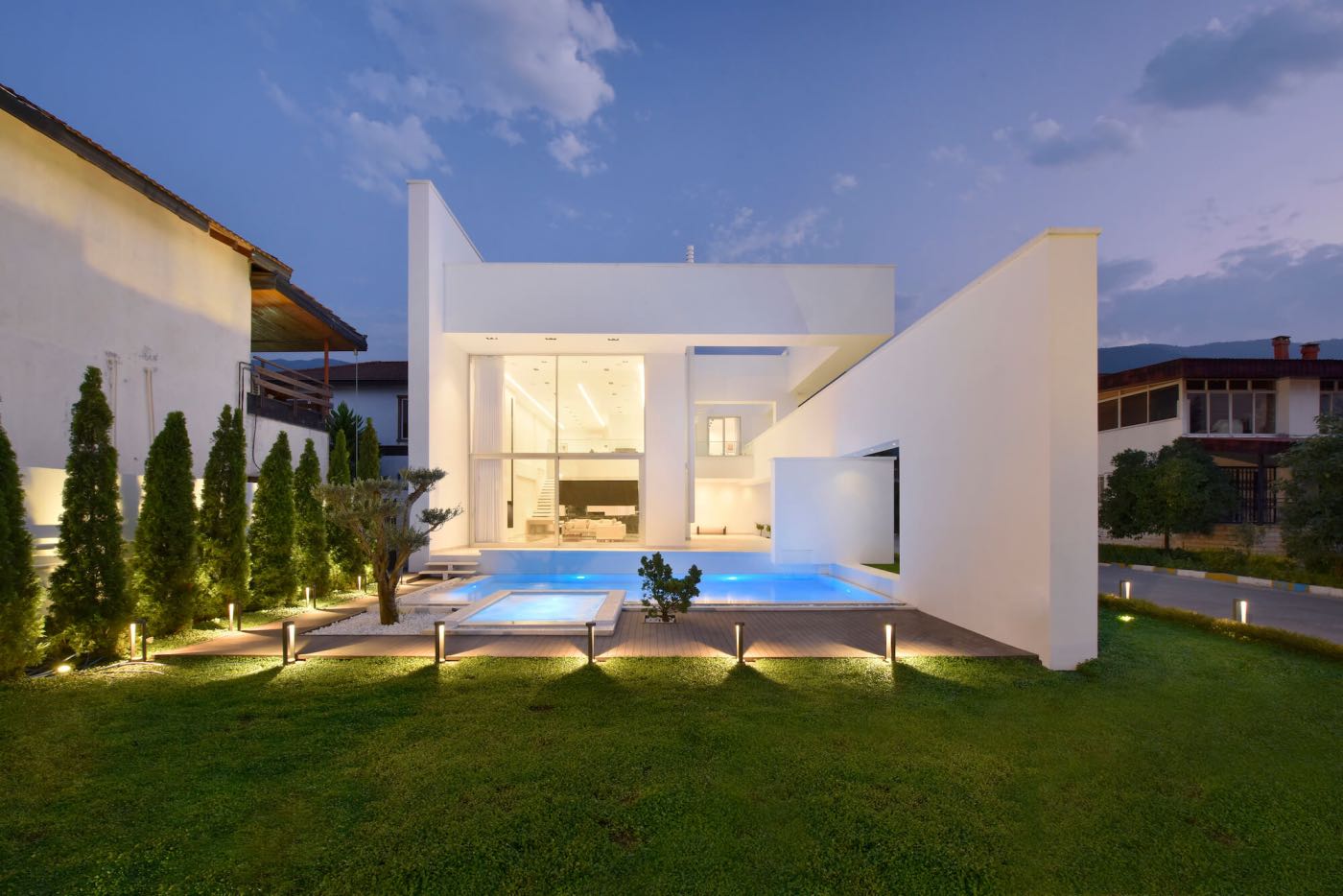Executive project located in Chalandar, Mazandaran, Iran designed by Hoom Architectural Studio and visualizaed by Siavash Shakibaei. Two triplex units next to each other that the employer wanted to see the integrated facade due to the small width of the land.
Project name
Chalandar Villa
Architecture firm
Hoom Architectural Studio
Location
Chalandar, Mazandaran, Iran
Tools used
Rhinoceros 3D, Lumion
Principal architect
Mahmood Hoseinzadeh
Design team
Siavash Shakibaei
Visualization
Siavash Shakibaei
Status
Under Construction
Typology
Residential › House
The Iranian architecture firm mrk office led by Mohammad Reza Kohzadi has recently completed Moshref Villa, a single-family home located in Chalandar a village in Baladeh Kojur Rural District, in the Central District of Nowshahr County, Mazandaran Province, Iran.
Project name
Moshref Villa
Architecture firm
mrk office
Location
Chalandar, Mazandaran, Iran
Principal architect
Mohammad Reza Kohzadi
Design team
Neda Mirani, Mohammad Aghajani, Morteza Alimohammadi, Hosein Aghayi, Narges Sefidabi, Mahnoosh Ghafari, Sargol Tehrani, Mehrdad Bagheri, Moazameh Eshkevarian, Sanam Keshvarpajooh, Sepehr Sadeghi, Sogand Shooraj
Collaborators
Mojtaba Mahdavi (Facilities), Nika Choob (Wooden accessories), Amin Mohammadi (Aluminium Windows)
Structural engineer
Siamak Poorzand
Tools used
Adobe Photoshop, Adobe Lightroom
Typology
Residential › House



