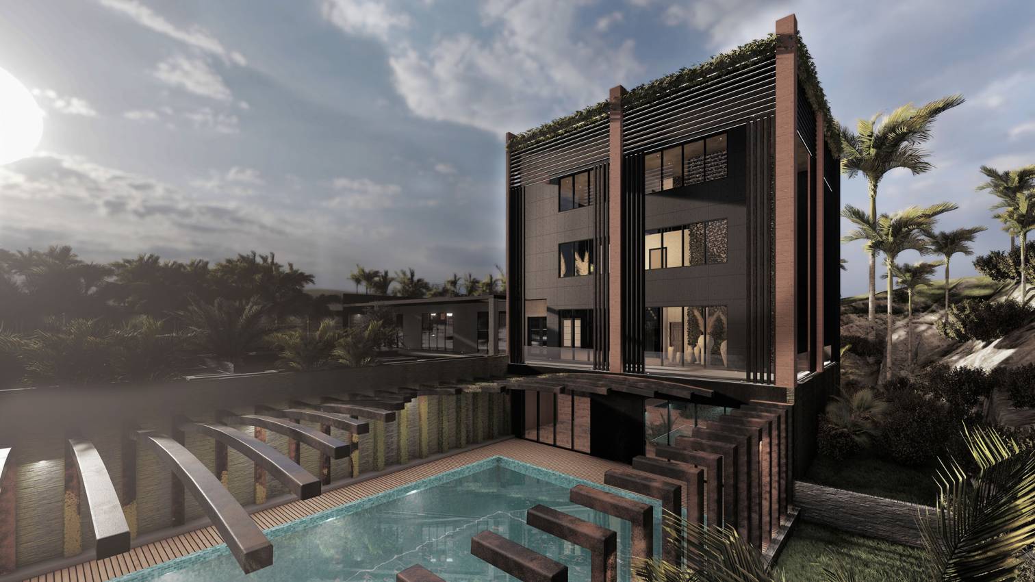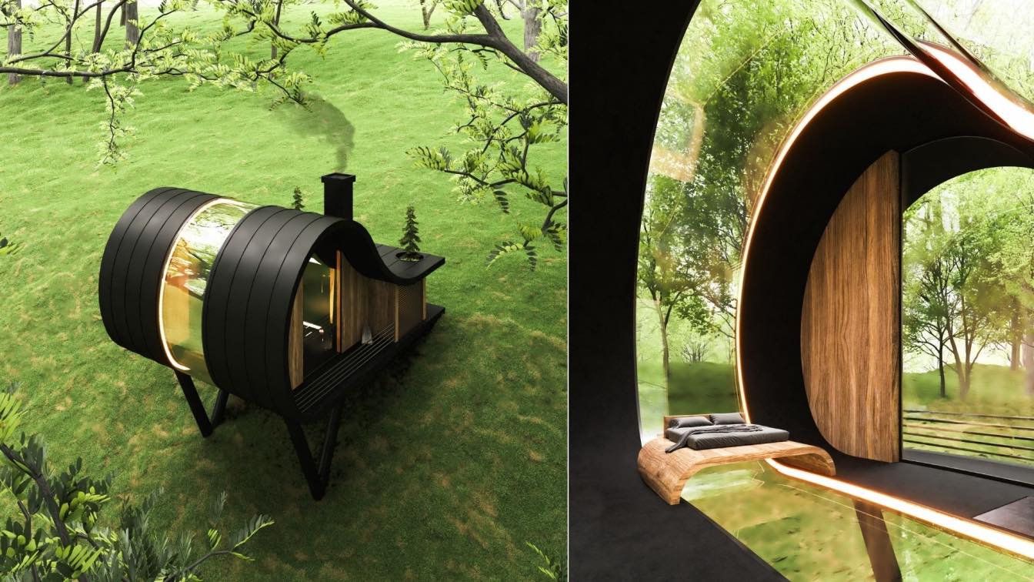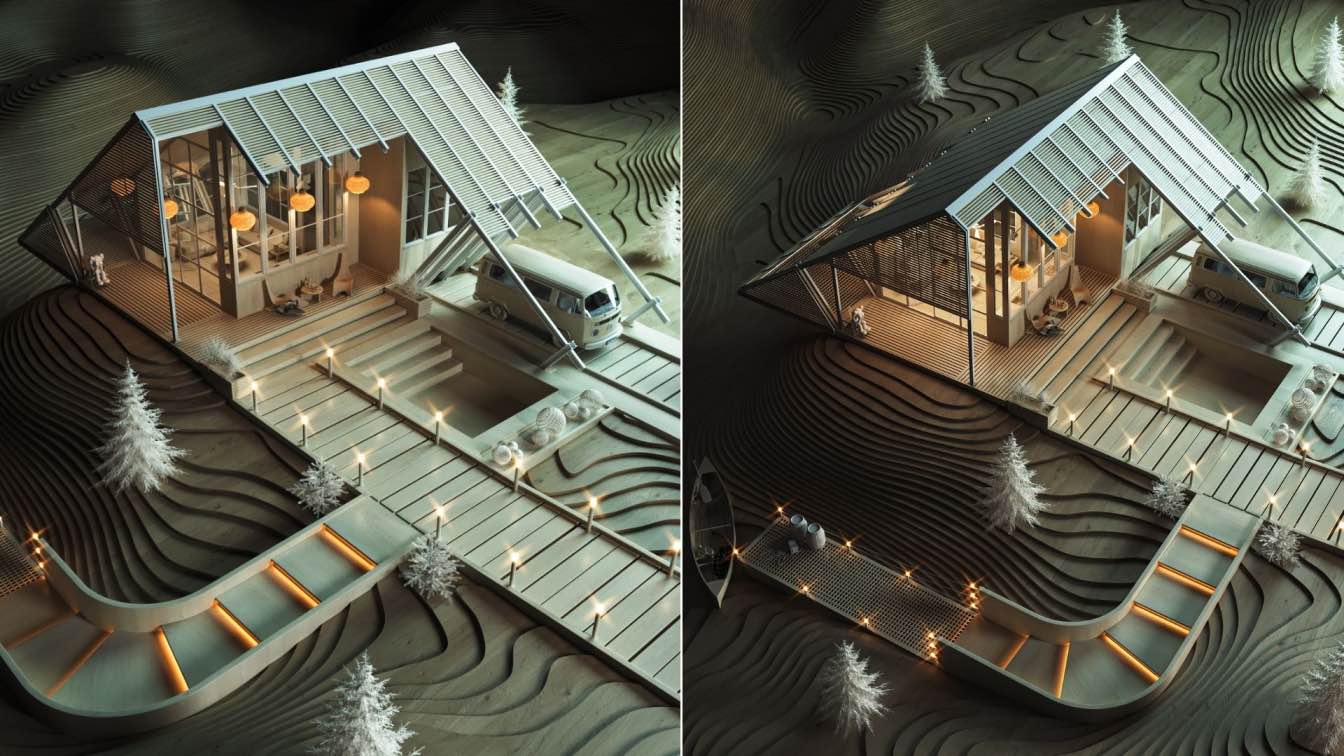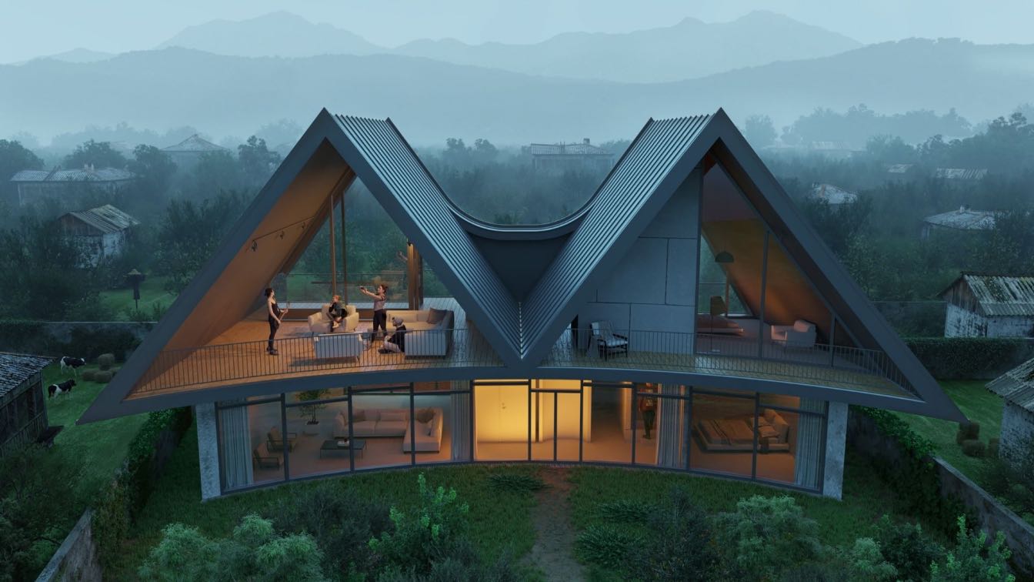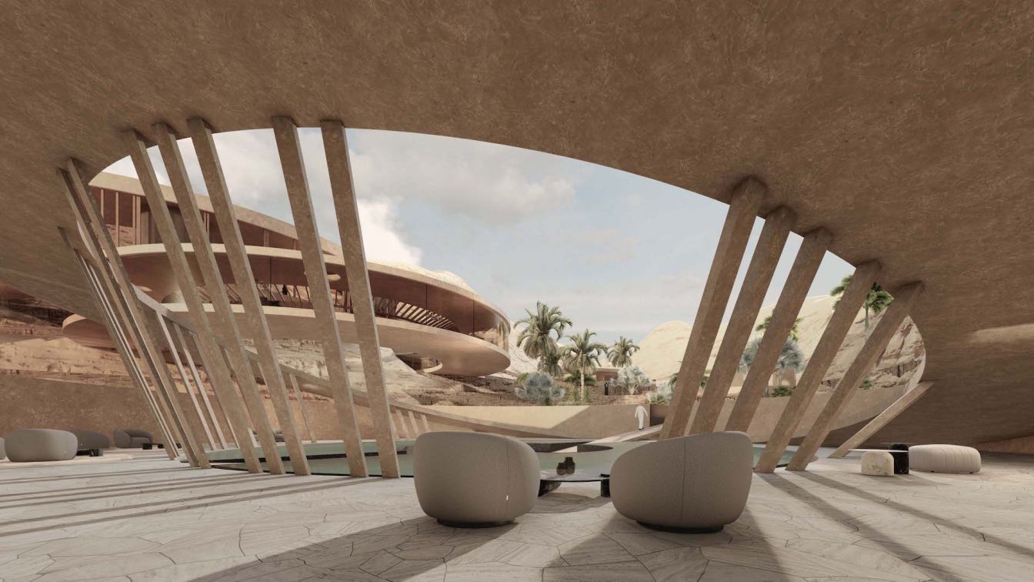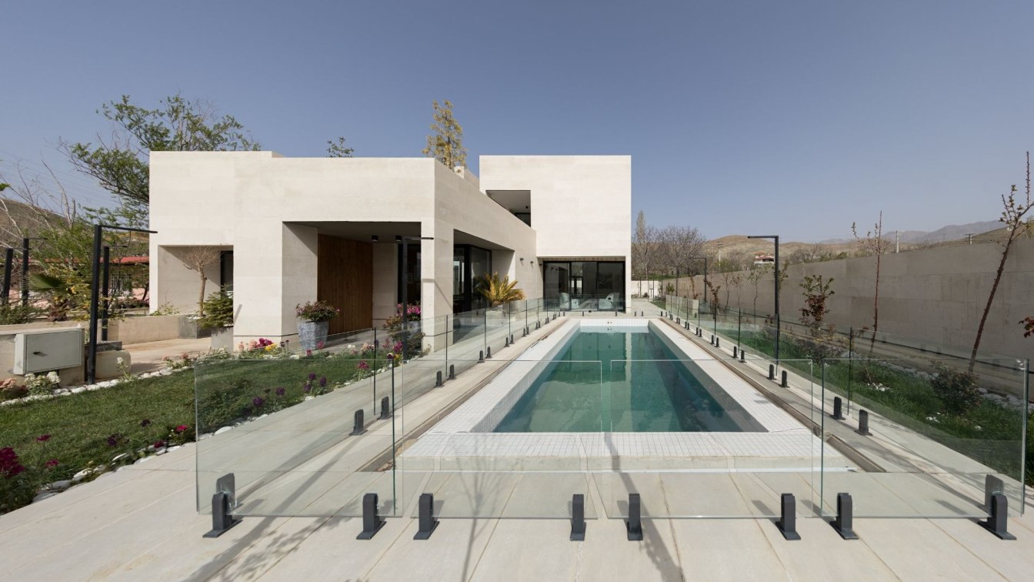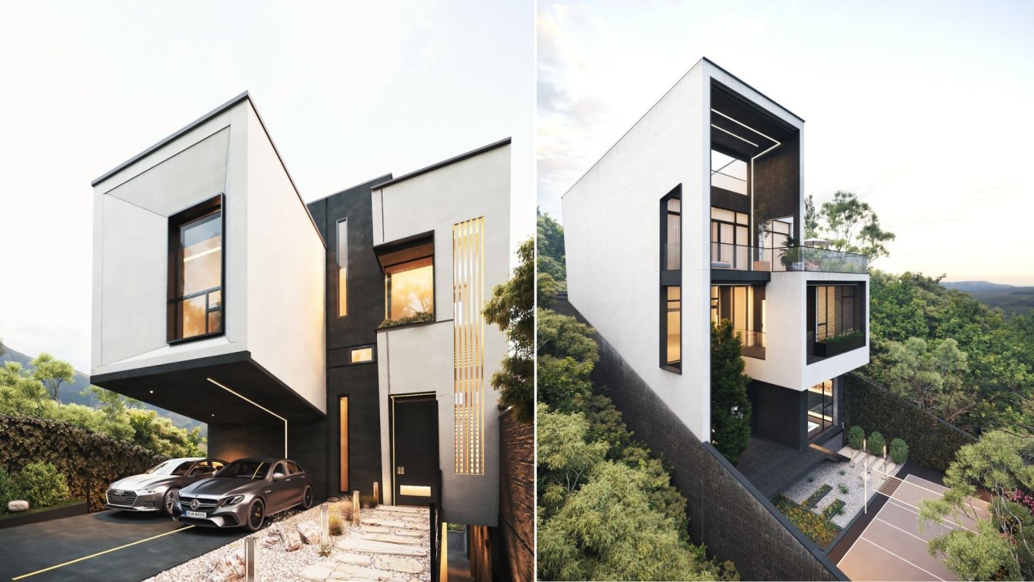The name of this villa means “Nature” and the reason for choosing this name is that it has tried to use natural materials such as stone, brick, wood, etc. in all parts of the project. Also, I decided to bring nature into the building by utilizing natural elements such as trees, shrubs and green walls. The use of stone and green walls doubles the se...
Architecture firm
Azimiart Group
Tools used
Autodesk 3ds Max, V-Ray Renderer, Lumion, Adobe Photoshop, Revit
Principal architect
Nadiya Azimi Mehr
Design team
Azimiart Group
Typology
Residential › House
The area of the iconic villa is 2000 square meters. A villa designed in the futuristic world where the lifestyle changes completely and becomes transport by planes and hovercrafts.
Project name
Iconic Villa
Architecture firm
Zubaida Emad
Location
The remaining location in the futuristic world
Tools used
AutoCAD, Autodesk 3ds Max, Lumion, Adobe Photoshop, Adobe After Effects
Principal architect
Zubaida Emad
Visualization
Zubaida Emad
Typology
Residential › House
The site of this project is located on a sloping land and the client asked us to make a copy of the sloping house project that we had worked on before. But with the consent of the client, we decided to think differently and present a new design.
Architecture firm
Milad Eshtiyaghi Studio
Location
Fundo San Rocco, Peru
Tools used
Rhinoceros 3D, Autodesk 3ds Max, Lumion, Adobe Photoshop
Principal architect
Milad Eshtiyaghi
Visualization
Milad Eshtiyaghi Studio
Typology
Residential, House
The site is an hour’s drive away through the East from Bangkok; Chachoengsao, in which the suburb’s living environment is closed to a city, many factories, and the sea (Gulf of Thailand), which produces an excessive level of soil salinity. A non-terrain land with an artificial pond is where the villa is located.
Project name
Villa Backyard
Architecture firm
TOUCH Architect
Location
Chachoengsao, Thailand
Tools used
Autodesk 3ds Max, V-ray , Adobe Photoshop
Principal architect
Setthakarn Yangderm, Parpis Leelaniramol
Design team
Pitchaya Tiyapitsanupaisan , Tanita Panjawongroj
Visualization
Hamidreza Meghrazi
Typology
Residential › House
Alongside the Caspian Sea toward the Alborz Mountains, there exists a picturesque plain near the Anzali Lagoon to embed Abkenar House. The paradigm of a pitched roof to repulse rainwater chiefly narrates the story of a house in northern Iran.
Project name
Abkenar Villa
Architecture firm
Studio Babak
Tools used
AutoCAD, Rhinoceros 3D, Autodesk 3ds Max, Corona Renderer, Adobe Photoshop, Adobe After Effect, Adobe Illustrator
Principal architect
Babak Abdolghafari
Design team
Reza Sheikhi,Bahman Mirhashemi, Rashin Hosseini, Mona Afrazi, Sara nikfal, Mohsen hamzelouei, Yashar Khazraei, Negin mousavi
Visualization
Mohsen Hamzelouei, Yashar Khazraei
Typology
Residential › House
A round plane figure whose boundary (the circumference) consists of points equidistant from a fixed point (the centre). Our design features and elements that are suitable to the desert climate and lifestyle, including large walls of concrete and glass that showcase views of the natural landscape and open up to outdoor living spaces and materials th...
Architecture firm
KOHLERSTRAUMANN
Location
Riyadh, Saudi Arabia
Tools used
ArchiCAD, Lumion, Adobe Photoshop
Principal architect
Aaron Kohler, Marc Straumann
Design team
KOHLERSTRAUMANN
Visualization
KOHLERSTRAUMANN
Typology
Residential › Villa, Spa, Commercial
Eye Contact with a Poplar, this project is located in Kordan, Karaj in an area of 900 Sq.m and it is being used by a family as a leisure villa.
The first step in designing this project after site analysis was to plant a poplar tree approximately at the middle of the area and then placing windows around it in order to be able to look at it, Then co...
Project name
Kaboodeh Villa
Architecture firm
Special Space Studio
Location
Aghasht, Kordan, Karaj, Iran
Photography
Mohammad Hasan Ettefagh
Principal architect
Mojtaba Tasallot
Design team
Mahyar Tasallot, Nastran Hasani, Keivan Sadeghi, Hossein Namazi
Collaborators
Mehdi Lachini, Ahmad Mirjalalian, Parinaz Haghdoust, Bahareh Pezeshki, Mahshid Darabi
Structural engineer
Ebrahim Taheri
Supervision
Mojtaba Tasallot
Tools used
Autodesk 3ds Max, Corona Renderer, AutoCAD
Construction
Mohammad Tasallot, Soroush Ameri, Omid Deilami, Mehrdad Aghel Nezhad
Typology
Residential › House
Villa No. 1 has been designed for a family of three in Mazandaran - North of Iran - on top of a humid green Hill. By forming the open and semi open spaces and openings on southern side of the building, it’s been tried to throw more attention to the natural outdoor landscape and views to green nature, down the hill and the surrounding jungles.
Architecture firm
Didformat Studio
Location
Mazandaran, Iran
Tools used
Autodesk 3ds Max, Corona Renderer, Adobe Photoshop
Principal architect
Amirhossein Nourbakhsh, Sara Saidi
Collaborators
Mohammad Yosefi, Babak Behboudi
Visualization
Amirhossein Nourbakhsh
Status
Under Construction
Typology
Residential › House

