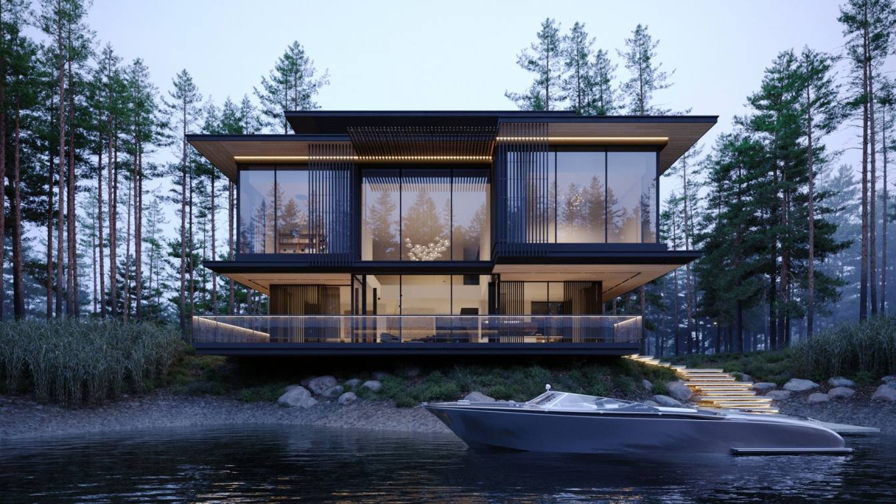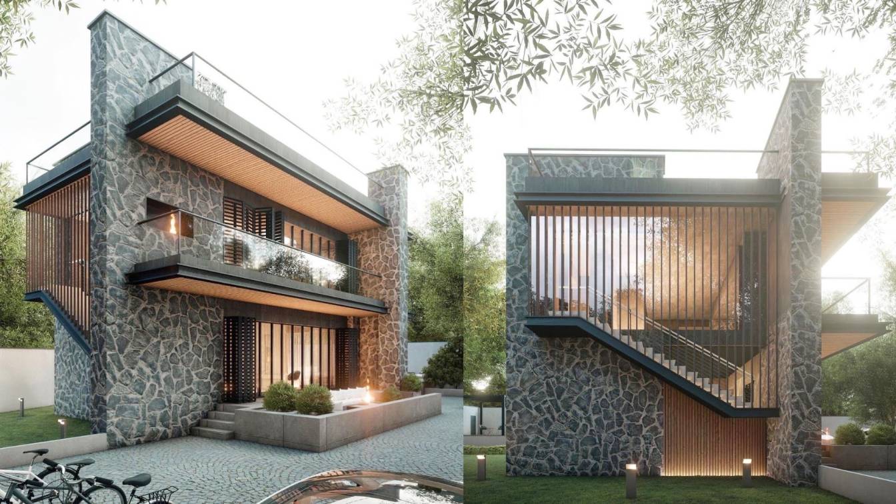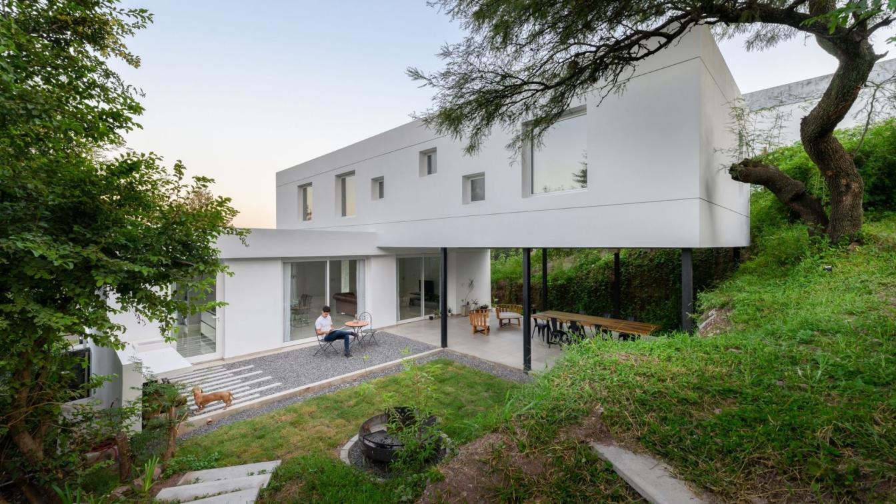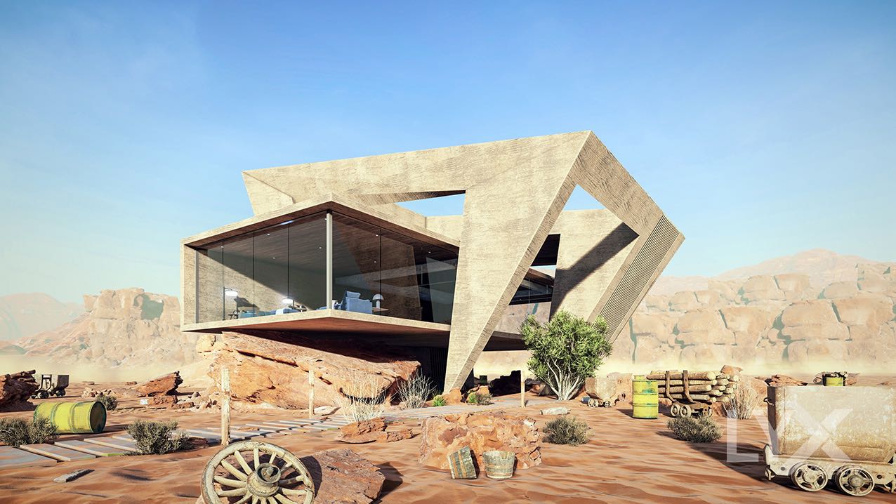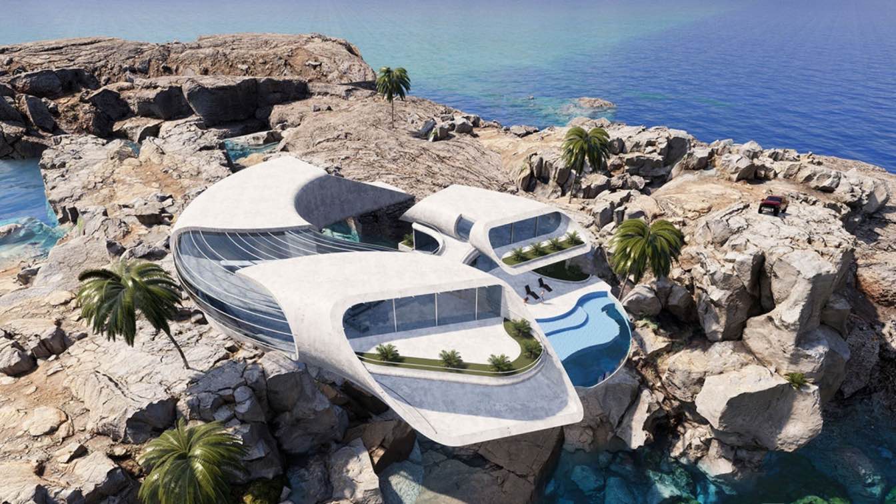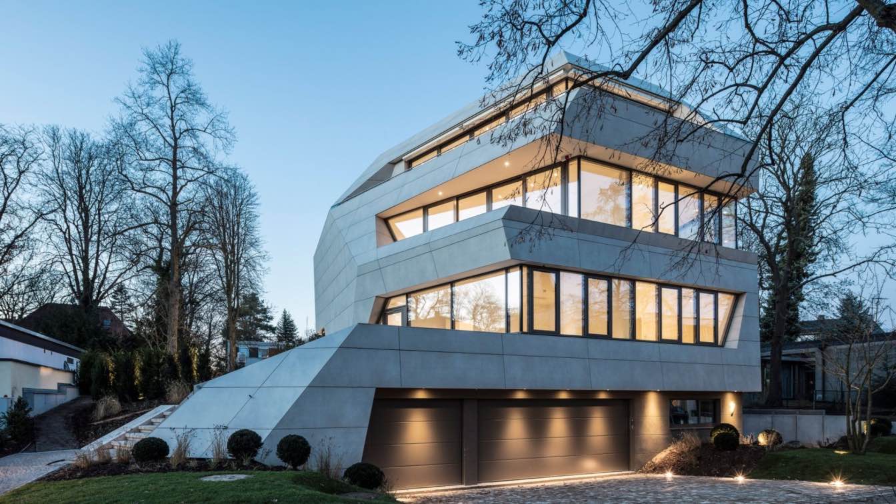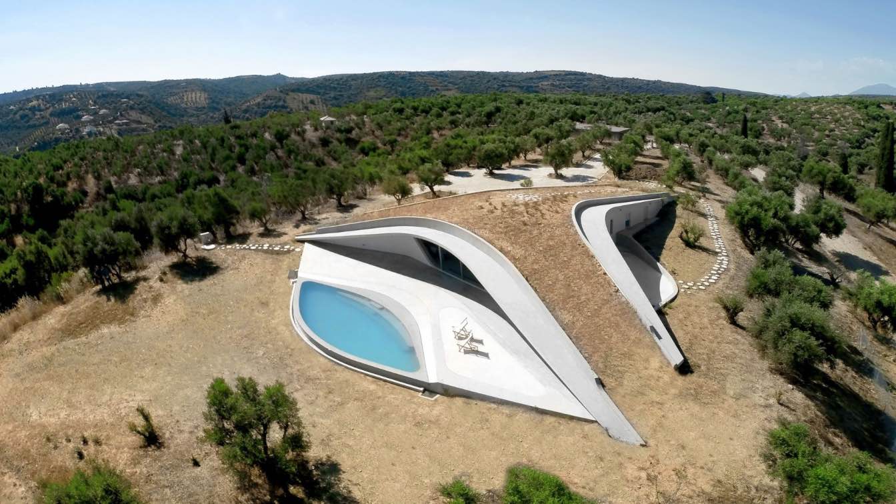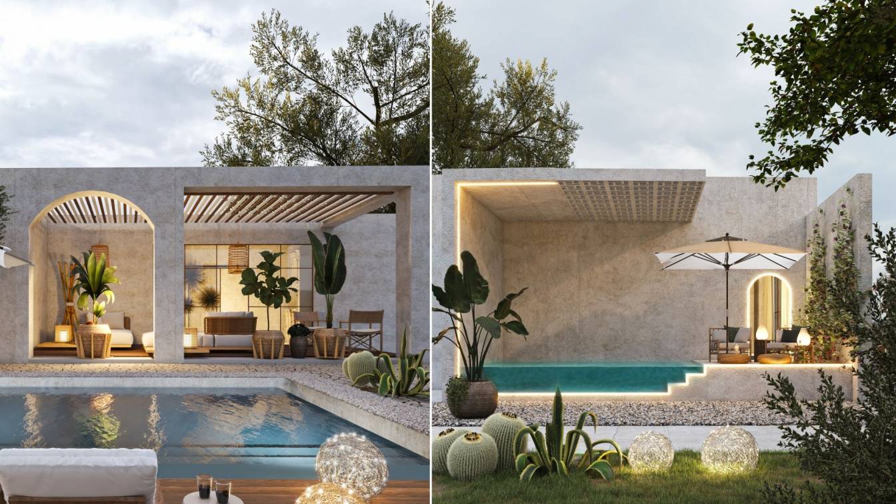A three-story villa of 780 sq. m is located in Jurmala, on the banks of the river, on a fairly small site surrounded by trees that need to be preserved as much as possible. The task was to make a compact middle-rise building within a given area easy to perceive, so-scaled to the environment, and not bulky.
Project name
Three Elements
Architecture firm
Kerimov Architects
Tools used
SketchUp, AutoCAD, Autodesk 3ds max, Adobe Photoshop
Principal architect
Shamsudin Kerimov
Design team
Shamsudin Kerimov, Ekaterina Kudinova
Visualization
Kerimov Architects
Typology
Residential › House
Afshar villa is designed for a land with an area of 5255 square meters located in Saghez, Iran, the total area of this villa is 185 square meters with two floors.
This villa is designed with a combination of modern and rustic architecture, the use of local materials is considered in the design and makes the villa in harmony with its surroundin...
Project name
Afshar Villa
Architecture firm
Aran Architecture
Tools used
Autodesk 3ds Max, Lumion, Adobe Photoshop
Principal architect
Reza Javadzadeh
Design team
Aran Architecture Group
Visualization
Mostafa Hajizade, Hanieh Saeidi
Typology
Residential › House
The House Terrazas is a single-family home, located in one of the closest place to the mountains in the City of Villa Allende, Cordoba. Thought for a 4 member’s family, a young couple with two little sons.
Project name
Vivienda Terrazas de la Villa
Architecture firm
Octava Estudio Cba
Location
Villa Allende, Cordoba, Argentina
Photography
Gonzalo Viramonte
Principal architect
Cazorla Facundo, Luna Carlos
Design team
Cazorla Facundo, Luna Carlos
Collaborators
Octava Estudio Cba
Structural engineer
Perrote Jorge
Environmental & MEP
Octava Estudio Cba
Landscape
Octava Estudio Cba
Lighting
Octava Estudio Cba
Supervision
Octava Estudio Cba
Visualization
Octava Estudio Cba
Tools used
Lumion, Adobe Photoshop
Material
Concrete, Wood, Glass, Steel
Typology
Residential › House
Are you planning to spend your vacation in the desert? Well, we adopted your wish with our outstanding Desert Villa designed in captivating Wadi rum desert in Jordan. You are going to experience an unforgettable experience.
Project name
Desert Villa
Architecture firm
LYX arkitekter
Location
Wadi Rum, Jordan
Tools used
Autodesk 3ds Max, Quixel Bridge, Autodesk Revit, Enscape, Lumion, Adobe Photoshop
Visualization
LYXLYX arkitekter
Typology
Residential › House
After many years in finding a unique architectural solution represented in the forms of revolutionary concepts, we came up with LYX Bridge Villa with all of its 1000 m². It is the right choice to spend the vacation either with the friends or with the family or to have the honeymoon, being built on the coastal route in Havreholmsundet, Norway.
Project name
Bridge Villa
Architecture firm
LYX arkitekter
Location
Havreholmsundet, Norway
Tools used
Autodesk Revit, Quixel Bridge, Enscape, Adobe Photoshop
Typology
Residential › House
GRAFT’s design for a private villa in Berlin’s venerable Grunewald quarter presents a striking, modern interpretation of comfortable living in the city. It’s trapezoidal, sculptural form and modern architectural language symbolizes a boulder in a glacial landscape and differentiates it from its neighbours.
Photography
Frank Herfort, Tobias Hein
Principal architect
Founding Partners: Lars Krückeberg, Wolfram Putz, Thomas Willemeit. Project Designer: Marvin Bratke, Marc Friedhoff. Project Lead: Konstantin Buhr, Nils Von Minckwitz
Design team
Aleksandra Zajko, Allison Weiler, Anna Wittwer, Dorothea Von Rotberg, Frank Petters
Material
Stone, Glass, Metal
Typology
Residential › House
Located in an olive grove in southern Peloponnese, this summer residence is characterized by an Ypsilon shaped green roof that acts as both an accessible extension of the terrain, while framing the most significant views from the inside out. The project was designed by London and Brussels based architects Theo Sarantoglou Lalis and Dora Sweijd from...
Project name
Villa Ypsilon
Architecture firm
LASSA Architects
Location
Foinikounta, Greece
Photography
NAARO (Naaro.com)
Principal architect
Theo Sarantoglou Lalis, Dora Sweijd
Design team
LASSA : Theo Sarantoglou Lalis (Principal) and Dora Sweijd (Principal) with Kasper Ax (Associate), Yousef Al Mehdari, Theo Grousopoulos, Thomas Jensen, Valeria Garcia, Nikolaos Klimentidis, Greg Spaw, Luke Tan,Yu Zheng,
Collaborators
Local Architect (Permit) : V. Kosmopoulos
Structural engineer
Metep, L. Babilis
Civil engineer
Formwork Engineer : Nous, Manja van De Worp
Construction
Triedkat: V. Leriou
Material
Concrete, terrazzo, marble, steel, glass
Typology
Residential › House
From mountain to beach and sand to sky we integrate our design ALMERA.
Away from the hustel and bustel of the city which is located in Barka, Oman, with plot area 600 m² and total built up area 200 m².
Architecture firm
Signature Oman
Tools used
Autodesk 3ds Max, V-ray, Adobe Photoshop
Principal architect
Moza Albusaidi
Visualization
Leyla Asgari
Status
Under Construction
Typology
Residential › House

