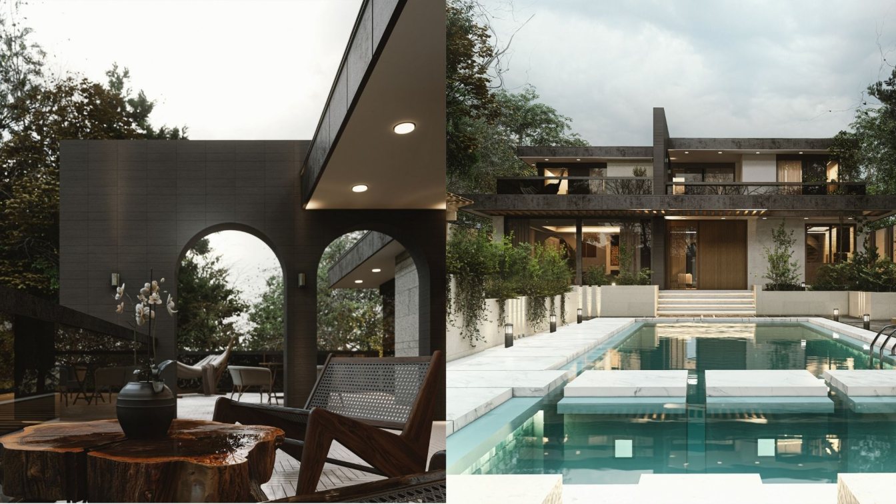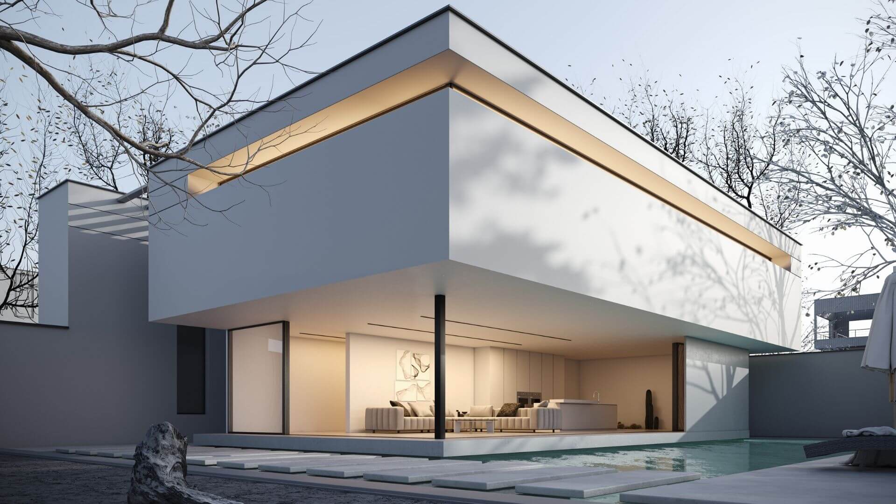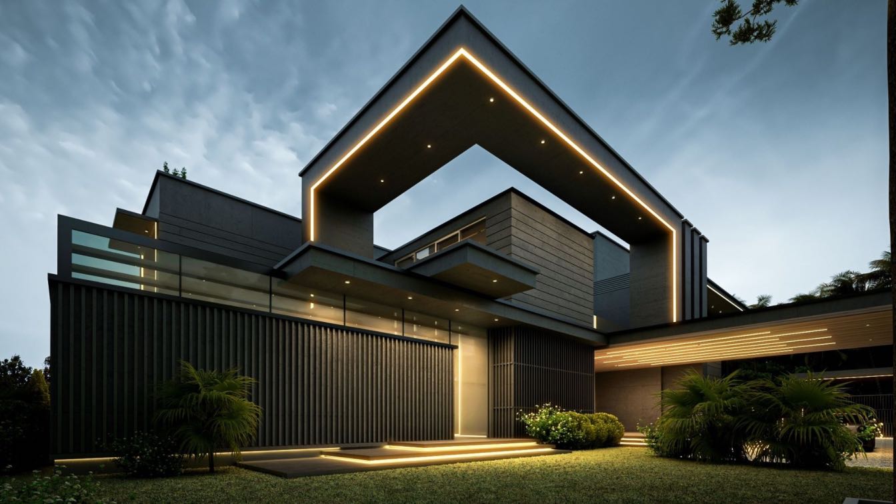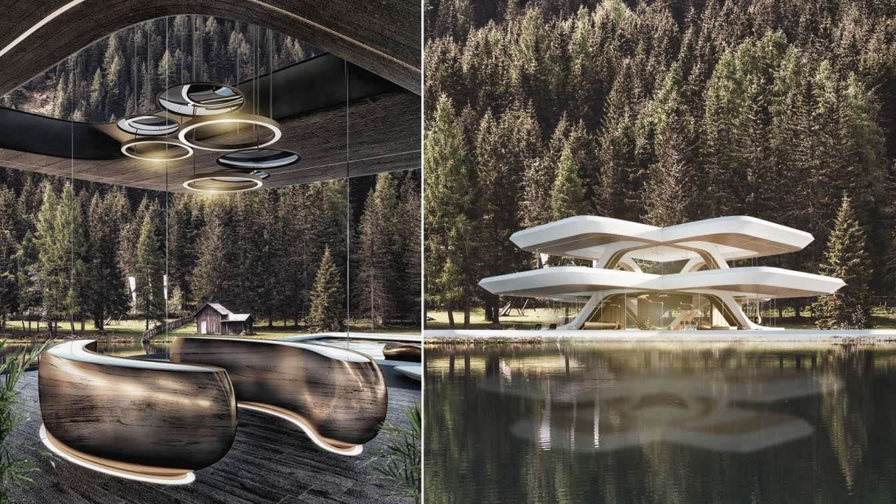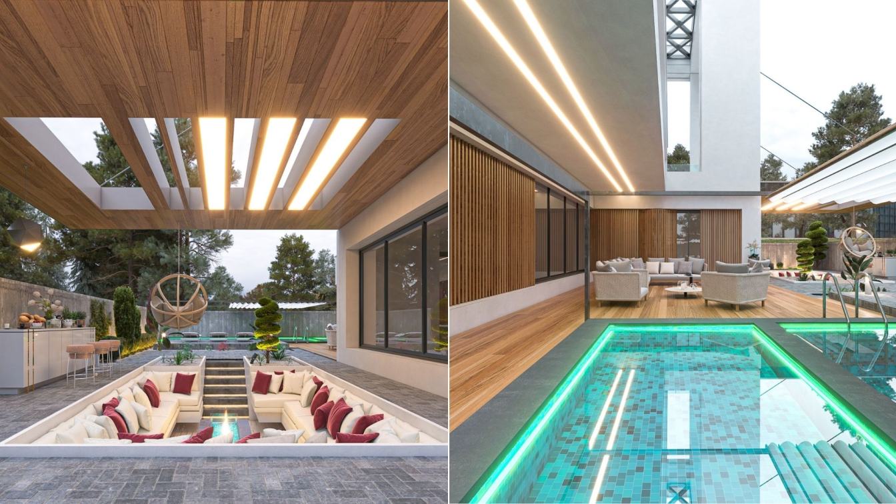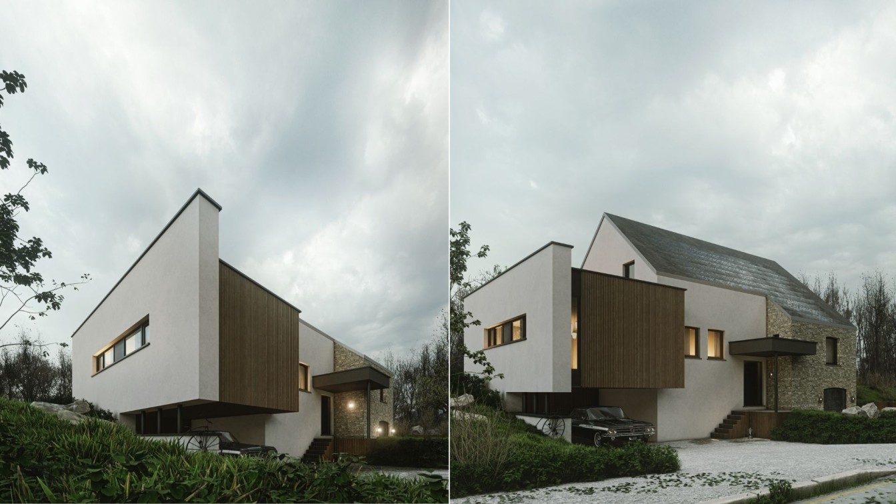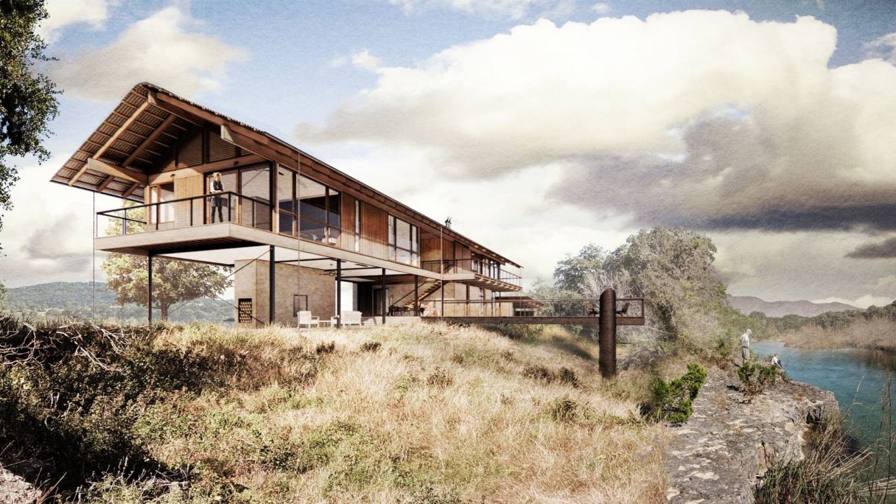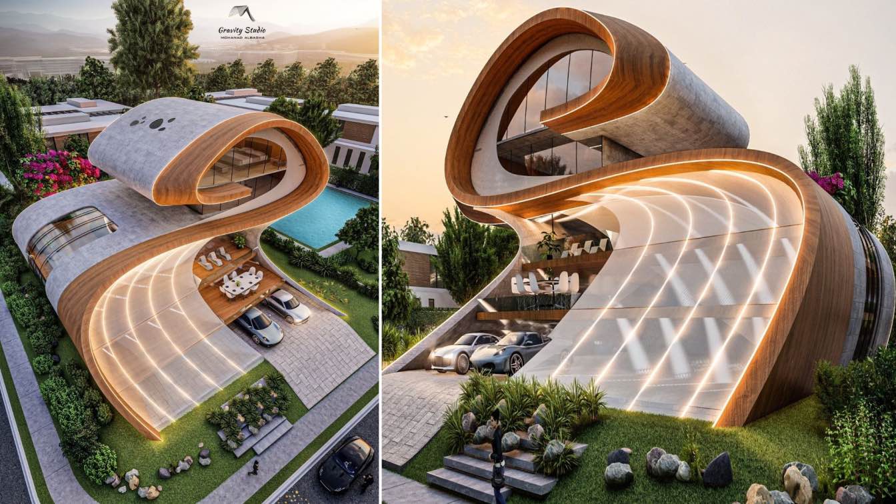The name of this villa is derived from the place where this project is located "Tabas". The city of Tabas has a hot and dry climate. Therefore, this project was designed to meet the needs of a house in the heart of this climate while being modern. The design and architecture of this city must be sustainable for all seasons so that there are always...
Architecture firm
Sun_A Studio
Location
Tabas, South Khorasan Province (Mashhad), Iran
Tools used
AutoCAD, Autodesk 3ds Max, Lumion
Principal architect
Sanaz Mohammad Khani
Design team
Tina Tajaddod, Sanaz Mohammad Khani
Built area
370 m² in duplex
Site area
1440 m² (20*72 meters)
Collaborators
Davood Bakhshi
Visualization
Tina Tajaddod (@tinatajaddod)
Typology
Residential › House
My idea for this design was to use a monochrome palette. And I combined these soft colors with the warm light inside the villa that was directed outwards. The blue light inside the pool has made the color combination attractive to the viewer.
Project name
Mystic Villa
Architecture firm
Arash Kashkooli
Tools used
Autodesk 3ds Max, Quixel Bridge, Corona Renderer, Adobe Photoshop
Principal architect
Arash Kashkooli
Visualization
Arash Kashkooli
Typology
Residential › House
This is a modern villa design in India. The client wants us to have a amazing villa with a lot of terraces and a great entrance with an awesome landscape. We tried so hard to do a unique design and make it dreamy.
Architecture firm
Amin Moazzen
Tools used
Autodesk 3ds Max, V-ray, Adobe Photoshop
Principal architect
Amin Moazzen
Visualization
Amin Moazzen
Typology
Residential › House
An open fluid, yet controlled design of an intricate structure is commanded as an exploration approach for creating a dwelling. An elegant villa surrounded by nature provides tranquillity, calmness, all of which would enhance the well-being of its occupants.
Project name
In&Out Villa
Architecture firm
Mind Design
Tools used
Autodesk Maya, V-ray, Adobe Photoshop
Principal architect
Miroslav Naskov
Visualization
Mind Design
Typology
Residential › House
This project is located in Iran. The name of this villa is derived from the word Kahoh from the local language of Mazandaran region, which means dull and dark colors.
In its design, an attempt has been made to use the predominant color of opaque or dark, such as black, in the entrance part and the main view of the villa.
Architecture firm
Samir Eisazadeh Architect
Location
Mazandaran, Iran
Tools used
Autodesk 3ds Max, V-ray, Adobe Photoshop, Itoo Forest Pack
Principal architect
Samir Eisazadeh , Hasan Seyedi
Design team
Hasan Seyedi , Samir Eisazadeh
Status
Under Construction
Typology
Residential › House
The name of this villa is taken from the studio where it was designed, "Axono". In most parts of the project, we tried to use natural materials such as stone, cement, wood, etc. It was also decided to use nature with elements such as trees, shrubs, etc. so that nature is next to the house. The use of stone and green doubles the sense of fusion of b...
Architecture firm
Axono Studio
Tools used
SketchUp, Lumion
Visualization
Tina Tajaddod
Typology
Residential › House
In the Hill Country of central Texas, the Backwards Sky Ranch House straddles the boundary between an open meadow to the south and the sharply carved bank of the Dry Frio River to the north. The living spaces are perched above and run parallel to the river, offering the owners uninterrupted access and views to the river valley.
Project name
Backwards Sky Ranch
Architecture firm
Clayton Korte
Location
Central Texas, USA
Principal architect
Brian Korte FAIA, Principal
Design team
Brian Korte FAIA, Principal. Camden Greenlee AIA, Architect/Design Lead. Javier Castro AIA, Architect. Josh Nieves, Project Manager. Brandon Tharp, Design Team
Built area
exterior space (3,284 sft²) rivals interior space (4,427 ft²)
Collaborators
Scott Williamson, P.E. (Structural Engineer), Studio Outside (Landscape Design), Acton Partners (Envelope Consultant), InTEC of San Antonio (Geotechnical Engineer)
Selina Villa is a 5 floors villa that brings art and architecture to the structure and connects the first floor with the last with lines that give interior shade from the north facade and open for the south side with a clear facade for the view of nature.
Project name
Selina Villa
Architecture firm
Gravity Studio
Location
Dubai, United Arab Emirates
Tools used
Rhinoceros 3D, Lumion, Adobe Photoshop
Principal architect
Mohanad Albasha
Visualization
Gravity Studio
Typology
Residential › House

