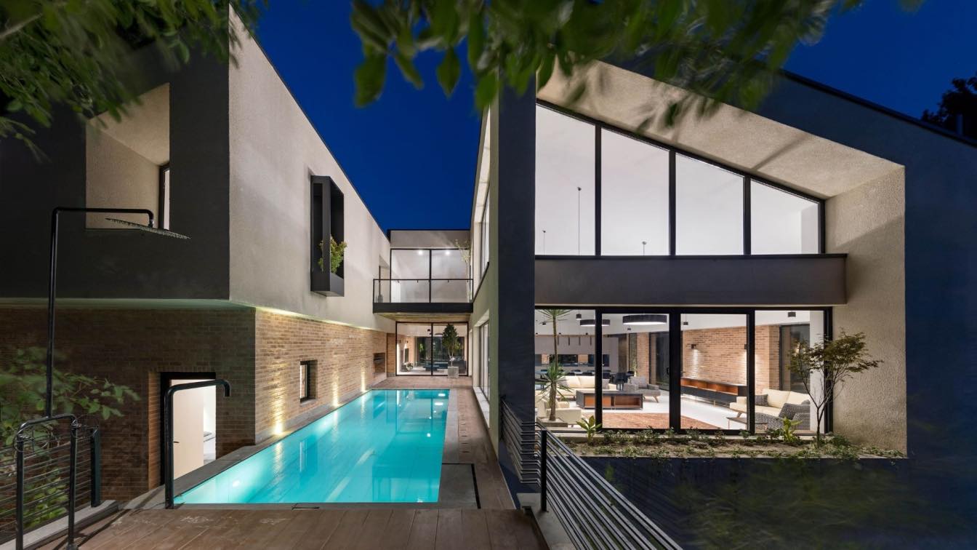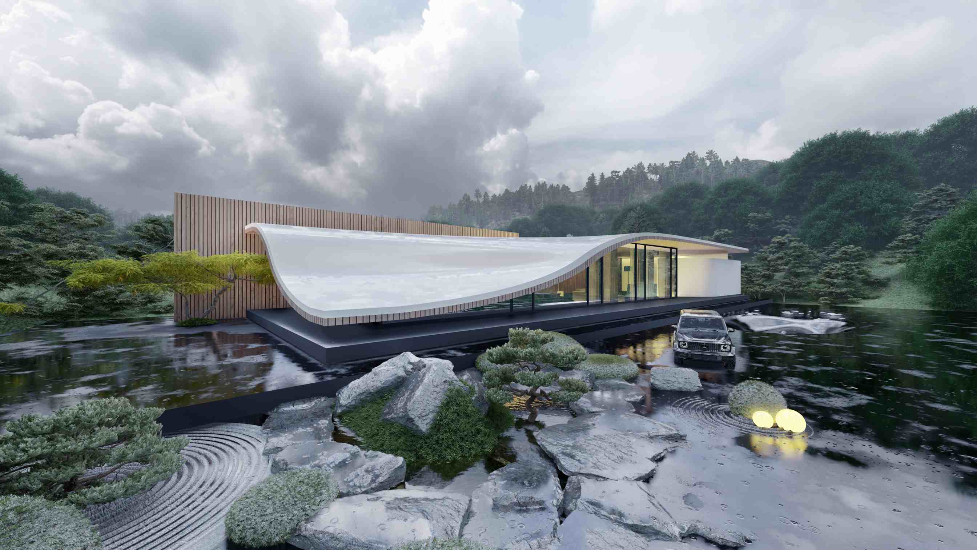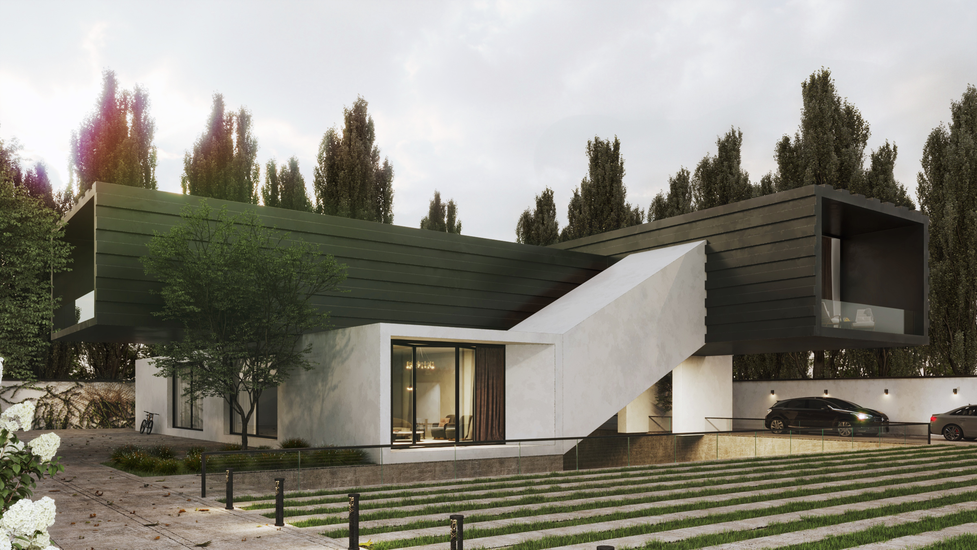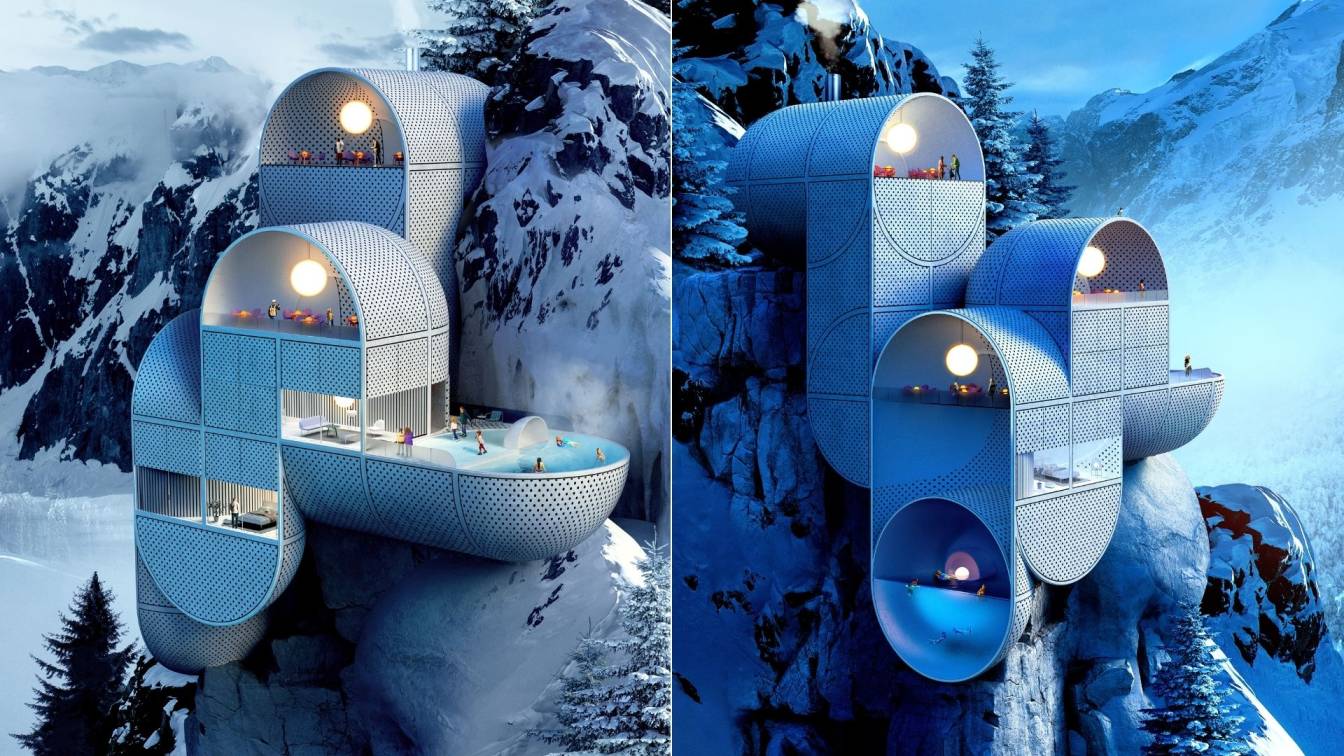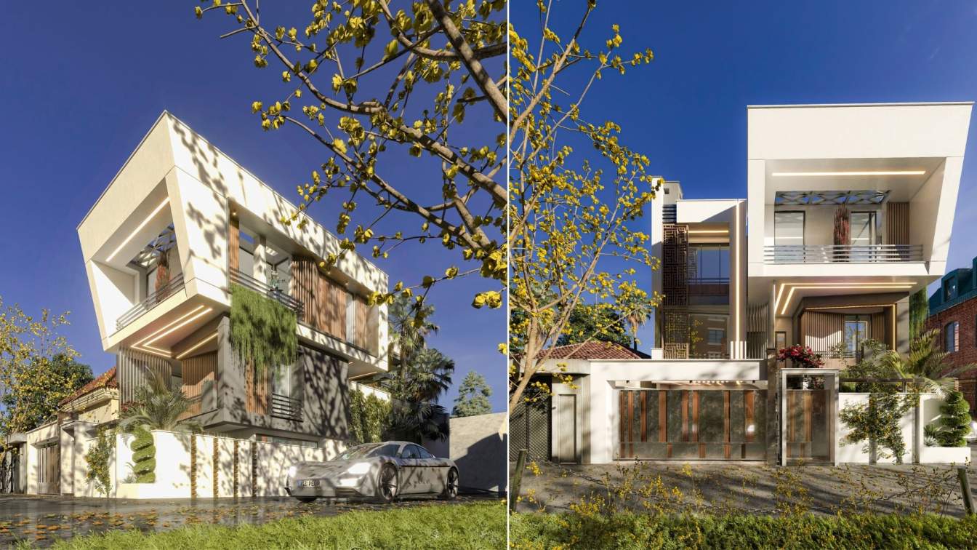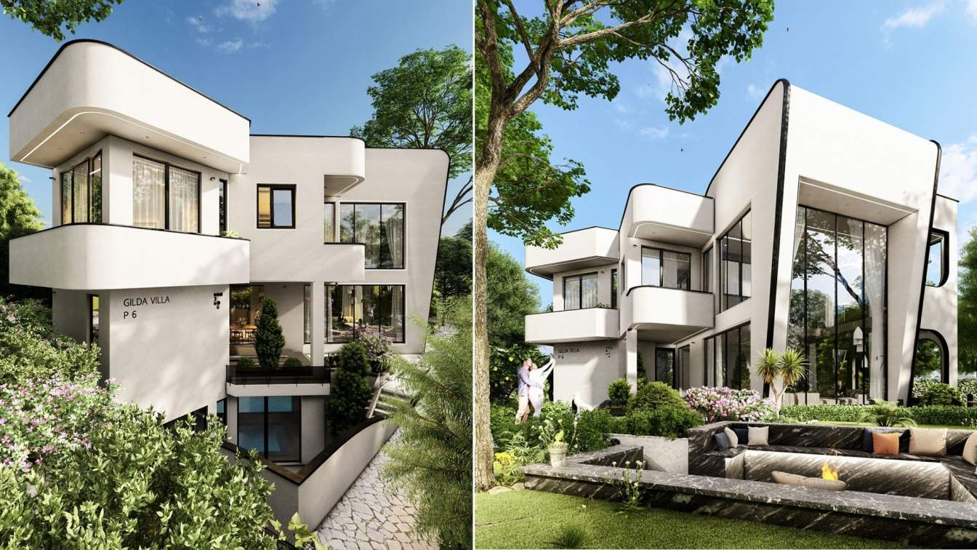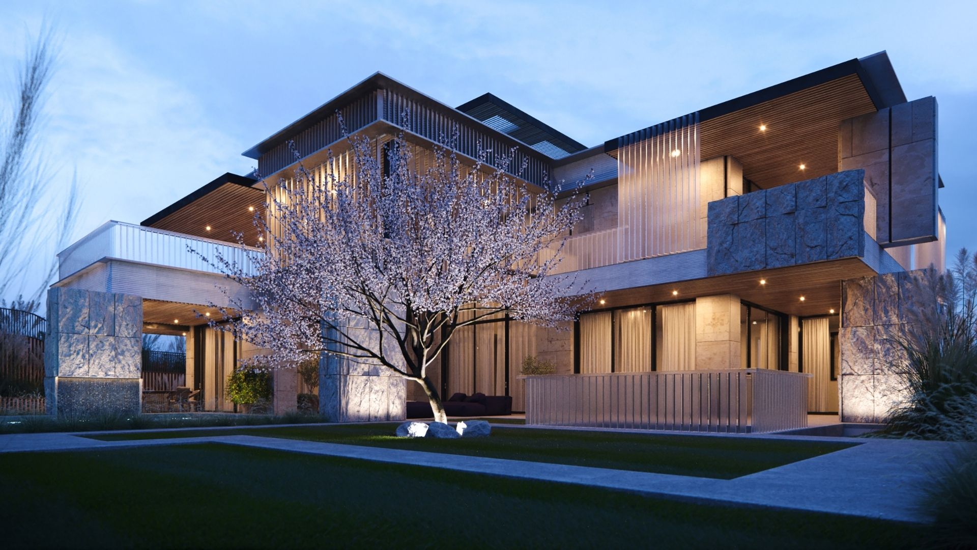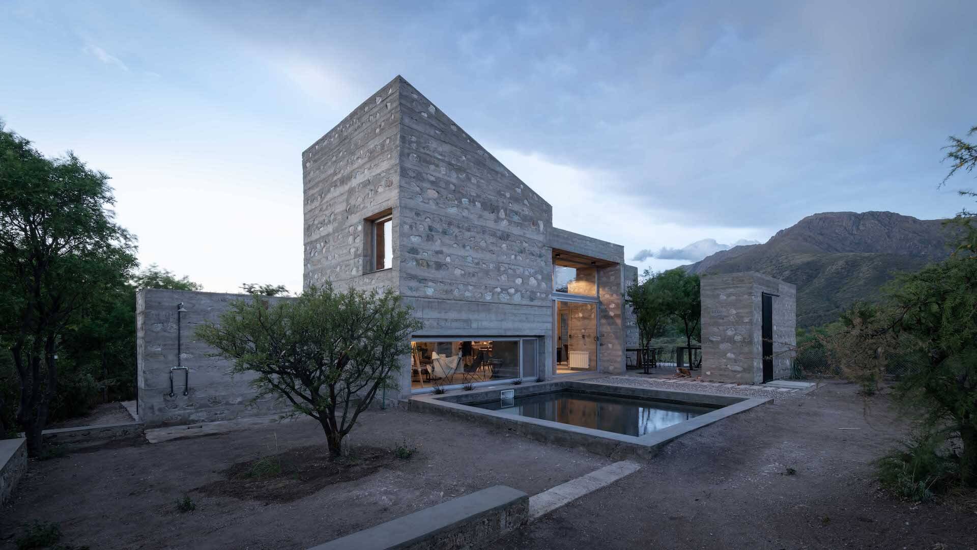At first, we faced a ruined 100-year-old building that only a few surrounding bearing brick walls and a basement was remained of it. Since the bearing walls had to be kept, we designed and used them in the same old shape.
Architecture firm
Gera Studio Architects
Photography
Mohammad Hassan Ettefagh
Principal architect
Hossein Namazi
Design team
Marzieh Mehranfar, Mehdi Arab Ameri, Omid Deylami
Interior design
Gera Studio Architects
Civil engineer
Masoud Shafiee
Structural engineer
Masoud Shafiee
Lighting
Ebrahim shamsolahi
Visualization
Marzieh Mehranfar, Amir-Masoud Derikvand
Tools used
Autodesk AutoCAD, Adobe Photoshop
Material
Brick, Glass, Ceramic, Concrete, Wood, Stone
Typology
Residential › House
Luchan concept is a residential villa design based on curved surface roof and minimal shape.
Project name
Luchan Villa
Architecture firm
Shomali Design Studio
Location
Mazandaran, Iran
Tools used
Autodesk 3ds Max, V-ray Renderer, Lumion, Adobe Photoshop, Adobe After Effects
Principal architect
Yaser Rashid Shomali & Yasin Rashid Shomali
Design team
Yaser Rashid Shomali & Yasin Rashid Shomali
Visualization
Shomali Design Studio
Typology
Residential › House
This project with an approximate area of 550 square meters, is designed on a land area of 1800 square meters.
This project is designed in a modern style and based on introversion.
The employer's request to have a large building, while maintaining security and inner peace and away from the hustle and bustle of the city.
Architecture firm
Avat Design Studio
Location
Golpayegan, Esfahan, Iran
Photography
Sahar Pilevar
Principal architect
Ali Naseri
Collaborators
Shahab Sajjadi, Kimia Karimi
Interior design
Ali Naseri
Structural engineer
E.N Keshmiri & E.N Salari
Civil engineer
E.N Salari
Environmental & MEP
Ms. Rezvan And Najafzadeh
Construction
Arman Gostar Contracting Company
Lighting
E.N Seyfi Nezhad
Visualization
Shahab Sajjadi
Tools used
Autodesk 3ds Max, V-ray Renderer, Adobe Photoshop
Client
Arman Gostar Contracting Company
Status
Checking Maps And Plans
Typology
Residential › House
The Mountain Lodge by ANTIREALITY, is a conceptual project of a small resort situated at a rocky ledge. The design proposal is meant for a weekend getaway destination as well as a place to rest, intended for mountain climbers.
Project name
Mountain Lodge
Architecture firm
ANTIREALITY
Tools used
Rhinoceros 3D, V-ray, Adobe Photoshop
Visualization
ANTIREALITY
In designing this project, based on the location of this project in the crowded and noisy city of Jakarta, a quiet environment has been designed in the heart of these crowds to provide a place for the welfare and comfort of its residents so that the house becomes a place for residents to rest.
Project name
A quiet house in a busy city
Architecture firm
Samir Eisazadeh Architect
Location
Jakarta, Indonesia
Tools used
Autodesk 3ds Max, V-ray, Adobe Photoshop, Itoo Forest Pack
Principal architect
Samir Eisazadeh
Design team
Samir Eisazadeh
Visualization
Samir Eisazadeh
Status
Under Construction
Typology
Residential › Villa
The sixth villa in the oyster villa complex called Gilda. Gilda in the original Persian language means gold. In fact, Gilda is white gold that shines as the largest and most special villa in the complex.
Architecture firm
Tarh &Tahavol Consulting Enginners
Location
Atashgah, Esfahan, Iran
Tools used
Autodesk Revit, Autodesk 3ds Max, Lumion, Adobe Photoshop
Principal architect
Ehsan Azimipour, Mohammadreza Norouz
Design team
Nasim Noktedan, Zahra Foroutan
Visualization
Mohammadreza Norouz
Typology
Residential › House
The customer purchased a house under construction with an area of 800 sq. m in Marbella (Spain), but he didn’t like either color or shape and asked Kerimov Architects to reconstruct the building. Here came a difficult task to transform a typical white box into a unique object that meets the customer’s taste and the natural context of the area.
Project name
Villa in Marbella
Architecture firm
Kerimov Architects
Tools used
AutoCAD, Autodesk Revit, Autodesk 3ds Max, Corona Renderer, Adobe Photoshop, SketchUp
Principal architect
Shamsudin Kerimov
Design team
Shamsudin Kerimov, Ekaterina Kudinova
Visualization
Kerimov Architects
Status
Under Construction
Typology
Residential › House
A House: A Village. All architecture carries implicitly its vocation of ruin, and such condition is the final form with which architecture enters in communion with nature and returns to it.
Architecture firm
Nanzer | Vitas
Location
Capilla del Monte, Córdoba, Argentina
Photography
Gonzalo Viramonte
Principal architect
Cristián Nanzer, Carolina Vitas
Design team
Cristián Nanzer, Carolina Vitas, María Laura Herrera
Interior design
María Laura Herrera
Material
Concrete, glass, wood, steel, stone
Typology
Residential › House

