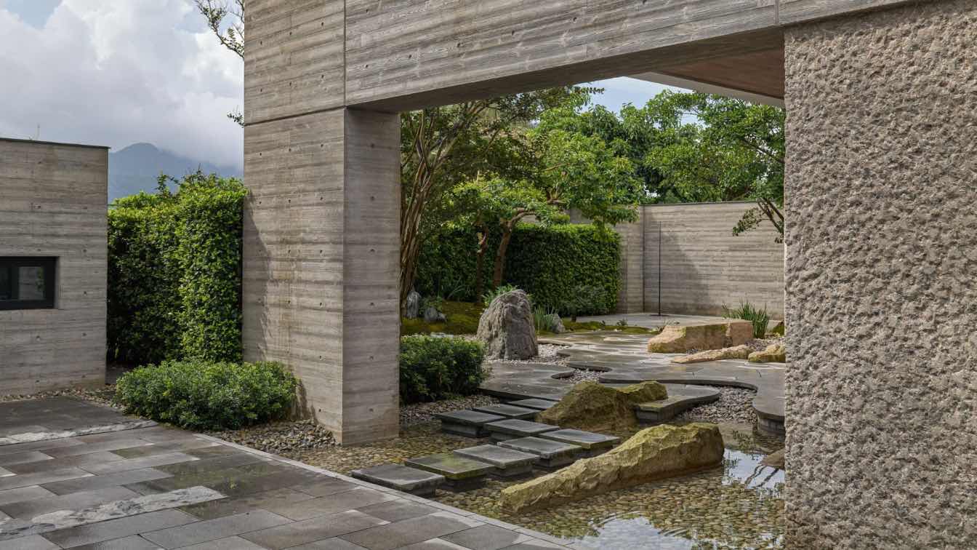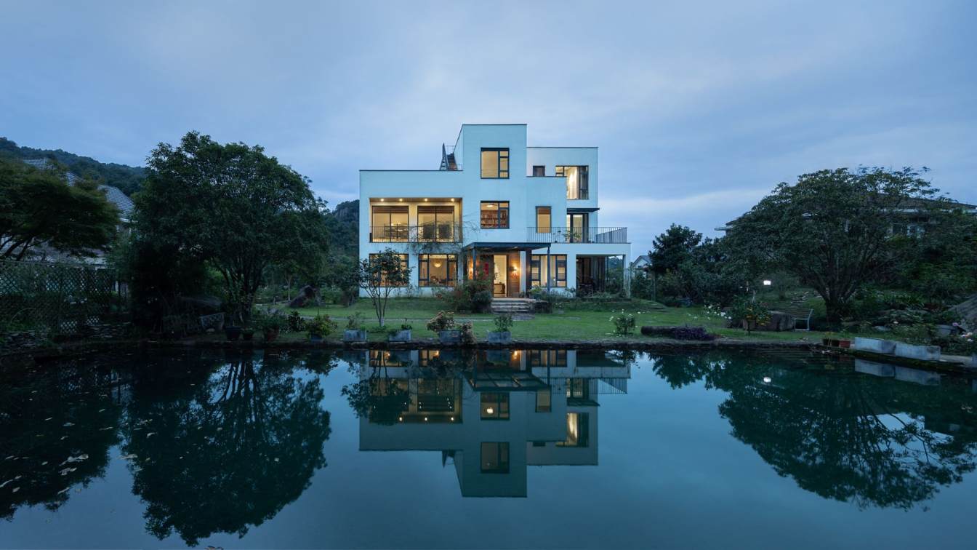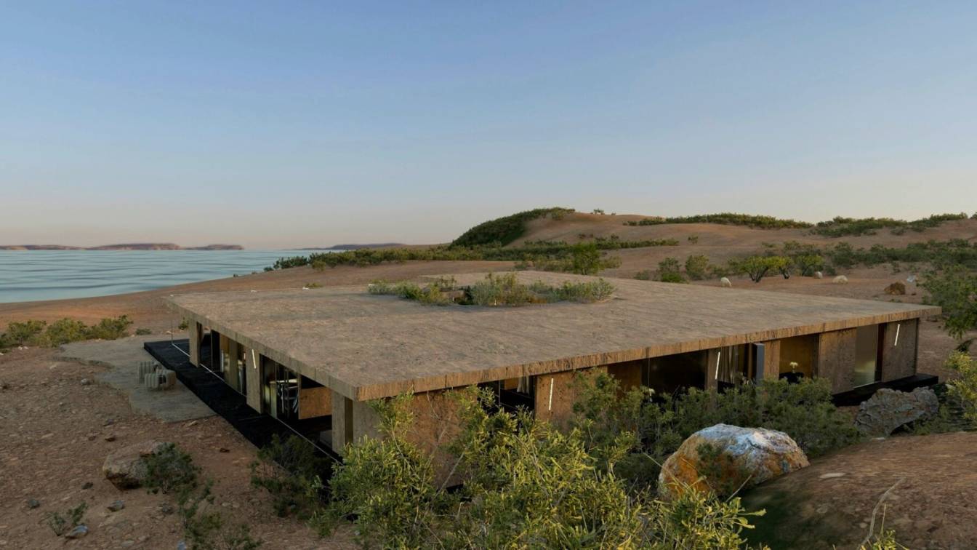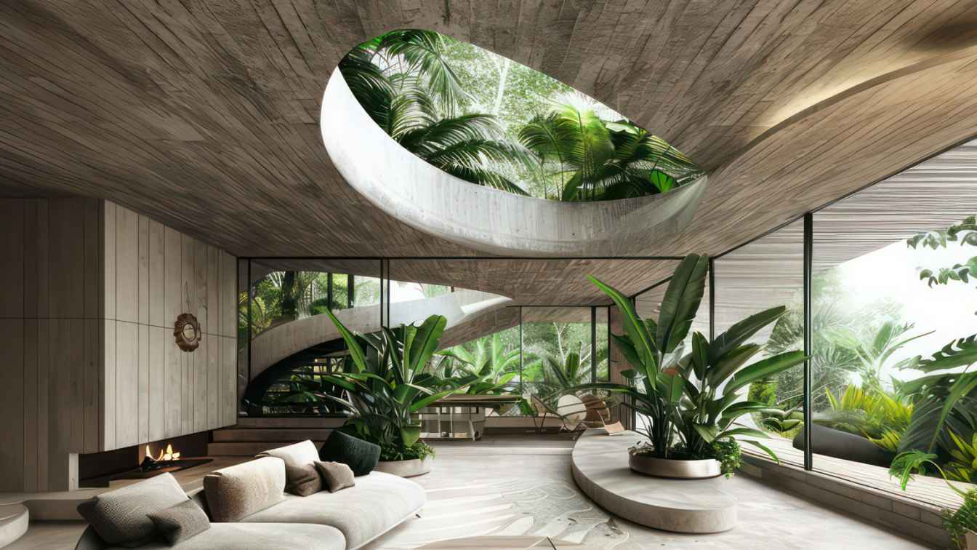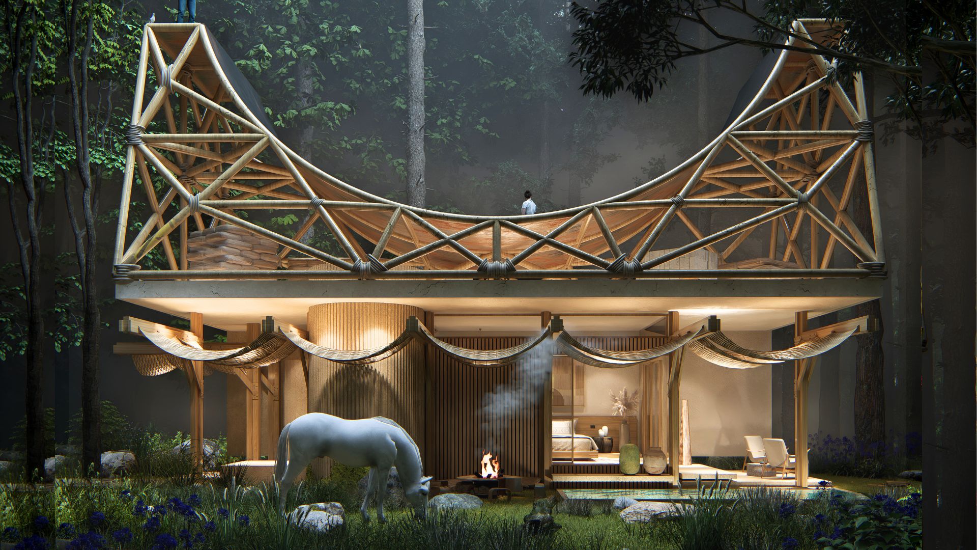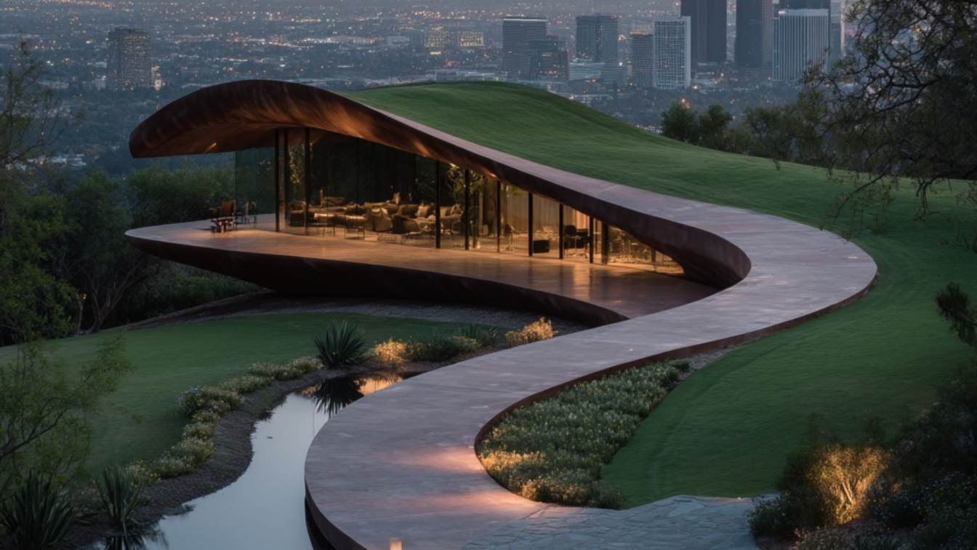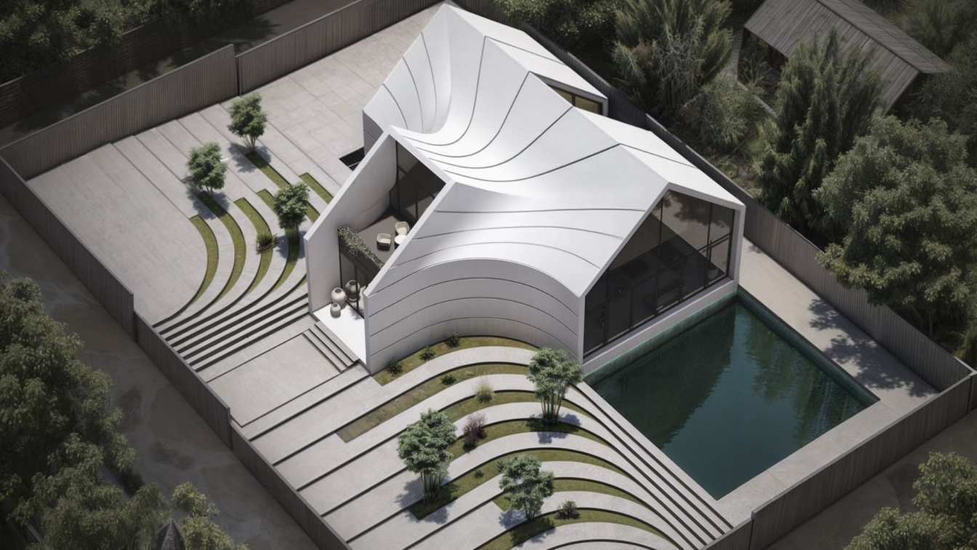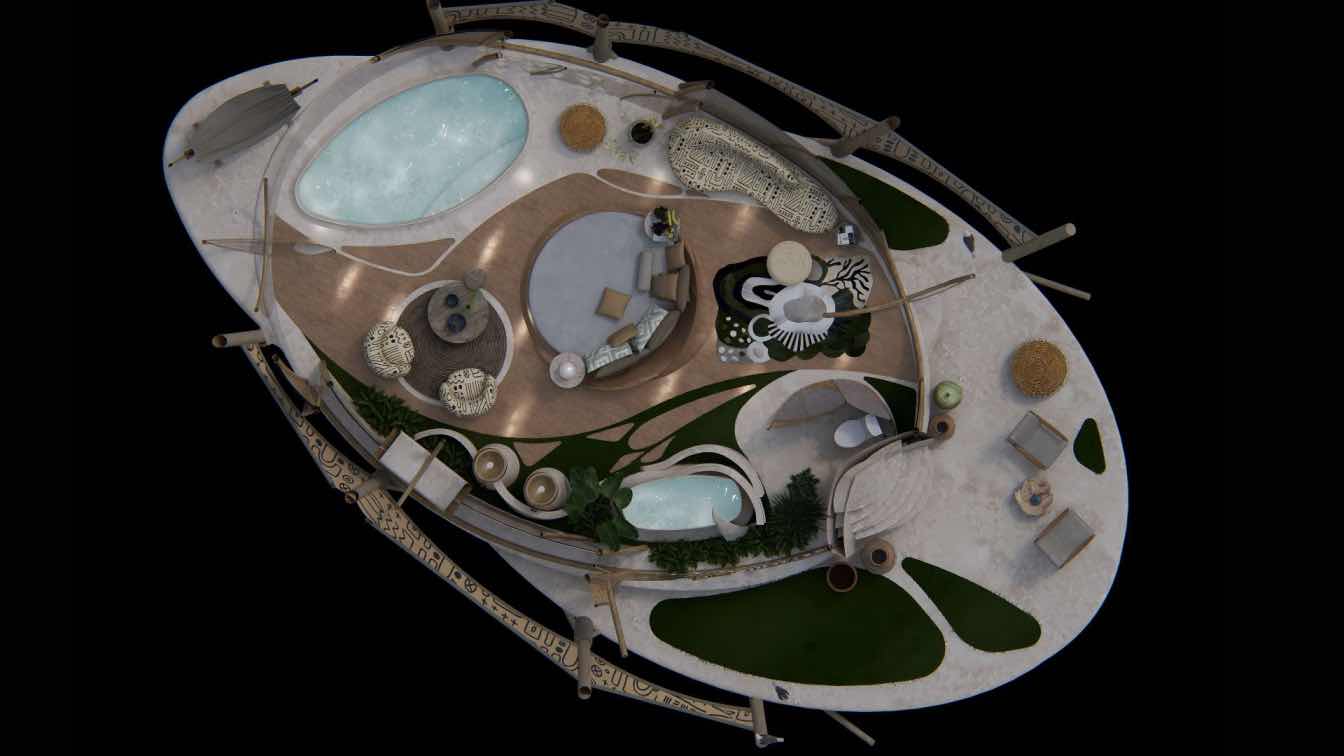Shenzhen MIrs Bay boasts a distinctive mountain-sea vistas, encircled by mountainous on the east, north and west, affording views of neighboring Hong Kong.
Project name
L Villa Garden
Architecture firm
Abraham
Design team
Kang Heng, Sun Wei, Su Yang, Ye Zhao
Landscape
July & Partners
Typology
Residential › Villa
Jishang Space Design’s latest project, the Scholarly Mountain-view Villa, is a three-storey 700-square-meter’s residence located on a pristine, secluded site on the outskirts of Hangzhou, China. Sitting adjacent to a nearby mountain range set within a landscape of lush greenery, the site offers quietly stunning views of its surroundings from within...
Project name
Scholarly Mountain-view Villa
Architecture firm
Jishang Space Design
Location
Hangzhou, Zhejiang, China
Photography
Hangzhou Hanmo Visual – Yigao
Principal architect
Ding Linji
Collaborators
Editorial Planning:Chengshe Media
Material
Wood Veneer, Paint
Typology
Residential › Villa
A concept house on the coast of southern Portugal. The location`s materials are condensed into the building - sandstone, slate, red earth, granite, rippled glass and metal. Sliding walls, doors and curtains create an open floorpan, adjusting to the time of day and function.
Project name
Rocky Bungalow
Architecture firm
Mona Bouzarda
Location
Vila Do Bispo, Portugal
Principal architect
Mona Bouzarda
Visualization
Mona Bouzarda
Typology
Residential › Bungalow, Private Housing Concept
Architectural Description of a Modern Concrete Villa in Thailand. Nestled within the lush embrace of Thailand’s tropical forest, this modern villa stands as a testament to the harmonious integration of architecture and nature. Drawing inspiration from the elegant simplicity of Japanese design principles.
Project name
The Concrete House
Architecture firm
Rabani Design
Tools used
Midjourney AI, Adobe Photoshop
Principal architect
Mohammad Hossein Rabbani Zade
Design team
Rabani Design
Collaborators
Visualization: Mohammad Hossein Rabbani Zade
Typology
Residential › Villa
OVANE is a cabin conceived as an architectural metaphor: a leaf gently resting on a stone. This poetic gesture shapes a refuge immersed in the forest, which transcends habitation to become a sensorial, physical, and emotional experience. The roof, a skate ramp integrated into the architecture.
Architecture firm
Veliz Arquitectos
Location
USA, Colombia, Mexico
Tools used
SketchUp, Lumion, Adobe Photoshop
Principal architect
Jorge Luis Veliz Quintana
Design team
Veliz Arquitectos
Visualization
Veliz Arquitectos
Typology
Residential › Villa
Ribbon of Reverie is a fusion of minimalist architecture, surreal imagination, and futuristic form, nestled gently atop a series of lush, grassy hills in Los Angeles. Shaped like a flowing ribbon made of red bricks, the structure glides gracefully across the natural contours of the land, creating a poetic dialogue between architecture and terrain.
Project name
Ribbon of Reverie
Architecture firm
Redho_ai
Location
Los Angeles, USA
Tools used
Midjourney AI, Adobe Photoshop
Principal architect
Parisa Ghargaz
Design team
Redho_ai Architects
Collaborators
Visualization: Parisa Ghargaz
Typology
Residential › House
Farid Villa in Lavasan was shaped with a form harmonized with its context and a gabled roof. In this project, the entry from the side façade influenced the overall form while simultaneously shaping the terrace. Ultimately, the villa functions as a joint connecting different landscape zones, including the pedestrian entrance, parking, and swimming p...
Project name
Farids Villa
Architecture firm
Masir Studio
Location
Lavasan, Tehran, Iran
Tools used
Rhinoceros 3D, Lumion, AutoCAD, Adobe Photoshop, Adobe Illustrator
Principal architect
Ramin Rahmani
Design team
Maryam Rahmani
Visualization
Maryam Rahmani
Typology
Residential › House
NAHALA was born from the intention of creating an architecture that not only inhabits a place, but also honors it, listens to it, and transforms it into a pure experience.
Architecture firm
Veliz Arquitecto
Location
USA, Colombia, Mexico, Maldivas, Bahama
Tools used
SketchUp, Lumion, Adobe Photoshop
Principal architect
Jorge Luis Veliz Quintana
Design team
Jorge Luis Veliz Quintana
Visualization
Veliz Arquitecto
Typology
Residential › Villa

