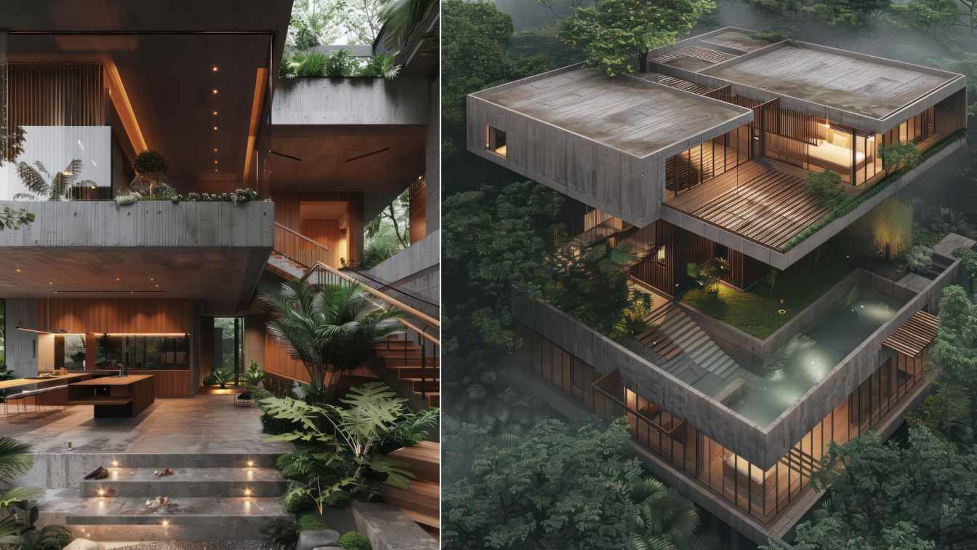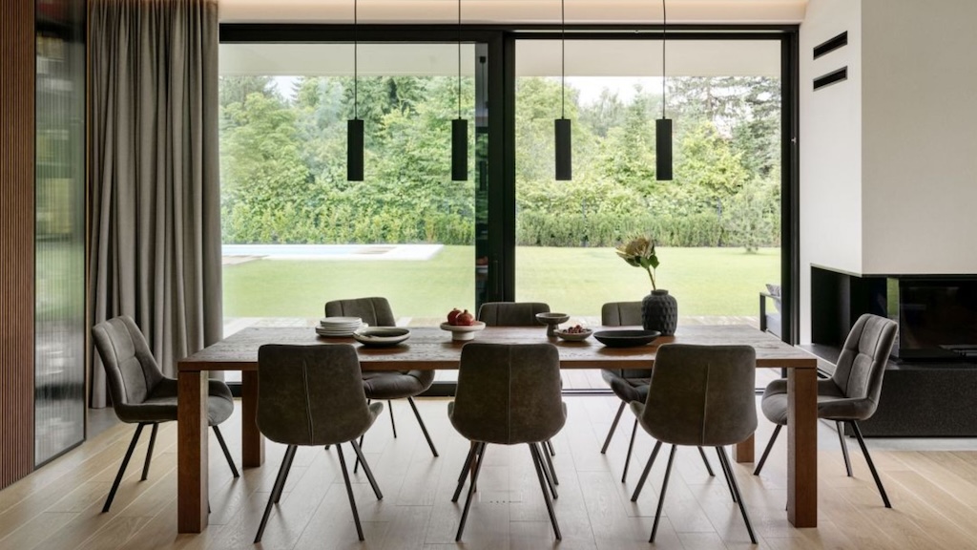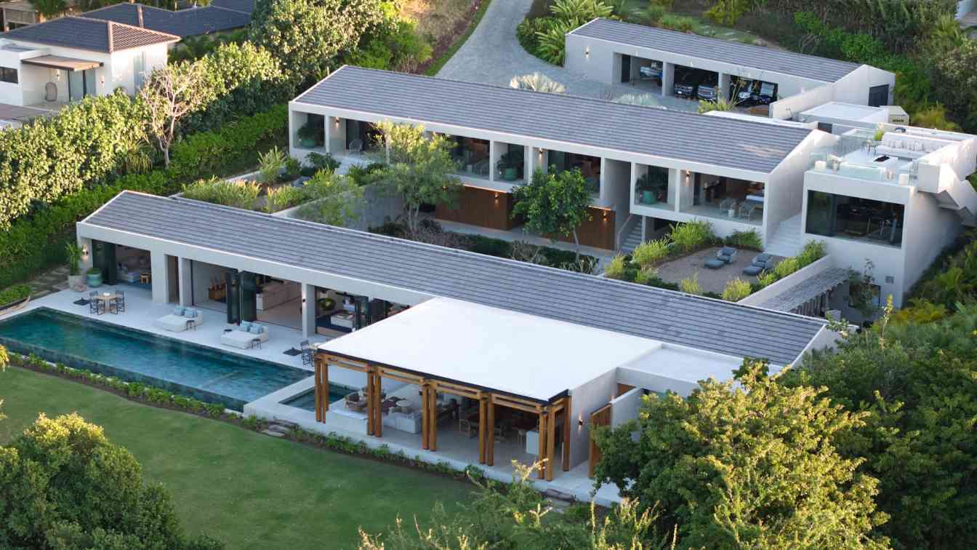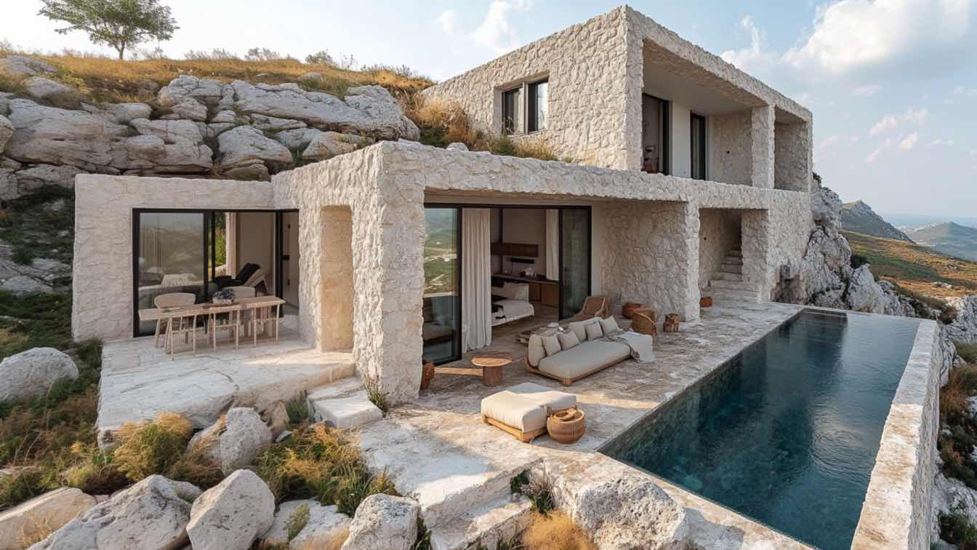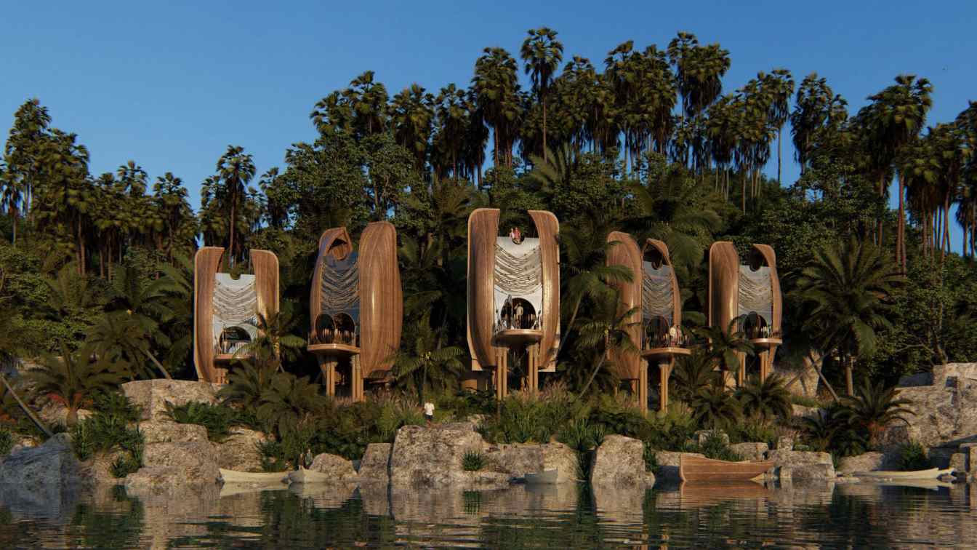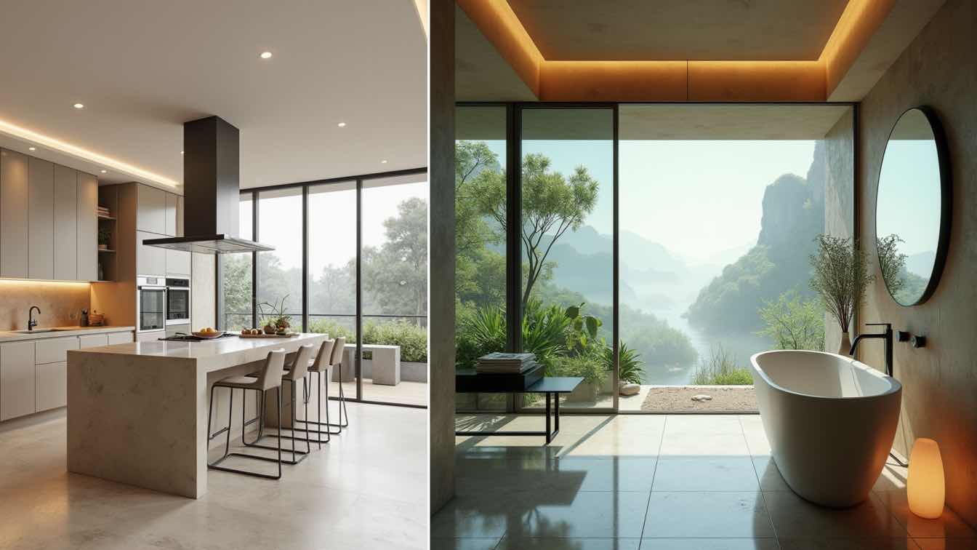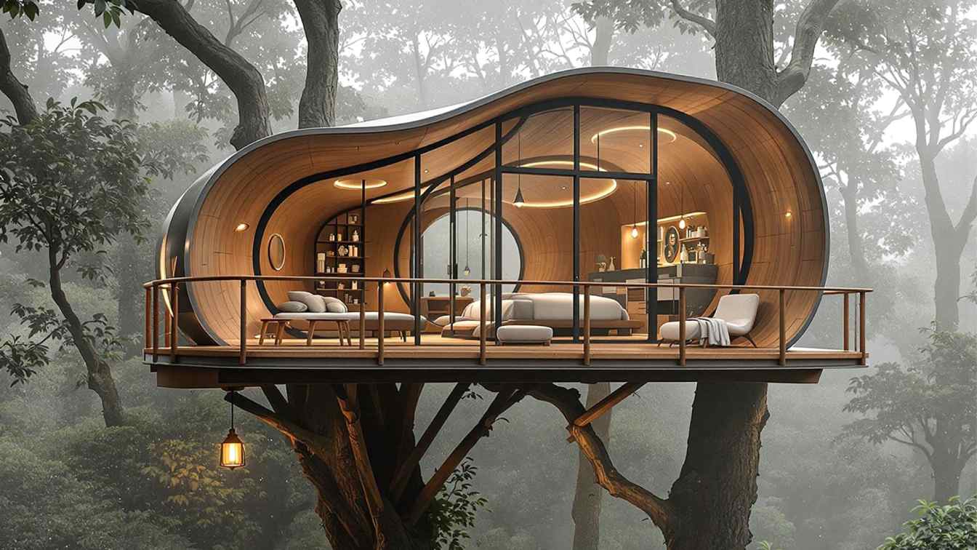Nestled within the lush embrace of Thailand’s tropical forest, this modern villa stands as a testament to the harmonious integration of architecture and nature. Drawing inspiration from the elegant simplicity of Japanese design principles, this residence embodies a unique blend of contemporary aesthetics and traditional craftsmanship.
Project name
The Concrete House
Architecture firm
Rabani Design
Tools used
Midjourney AI, Adobe Photoshop
Principal architect
Mohammad Hossein Rabbani Zade
Design team
Rabani Design
Collaborators
Mohammad Hossein Rabbani Zade, Morteza Vazirpour
Typology
Residential › Villa
The realization of SAAN Architekci studio is an excellent example of contemporary architecture that combines minimalist elegance with functionality and timeless character. This 480 m² suburban villa was designed as a natural extension of the surrounding landscape.
Located on the exclusive coast of Punta Mita, Nayarit, this oceanfront residence blends seamlessly with the natural topography to maximize views and comfort. The home features a contemporary architectural style that incorporates handcrafted details unique to the region.
Architecture firm
Ezequiel Farca Studio
Location
Punta Mita, Nayarit, Mexico
Photography
Fernando Marroquín
Principal architect
Ezequiel Farca
Design team
Ezequiel Farca, Jorge Quiroga, Fernanda Rodríguez, Victor Lima
Interior design
Ezequiel Farca Studio
Landscape
Pedro Sánchez + Entorno Paisaje
Visualization
Carlos Lara
Construction
Stone Contractors
Material
Concrete, Wood, Stone, Parota
Typology
Residential › House
Petra Haven is a modern villa inspired by vernacular architecture, nestled within Iran’s rocky landscapes. This project embraces natural materials and minimalistic design, blending tradition with contemporary aesthetics to create a serene and harmonious living experience.
Architecture firm
Studio EDRISI
Tools used
Midjourney AI, Adobe Photoshop
Principal architect
Mahla Abbasnezhad
Design team
Studio EDRISI Architects
Typology
Residential › Modern Vernacular Villa
“Valmara” is not just a cabin or a villa, it is a floating sanctuary that honors the history of ancient vessels, transforming them into a new destination for rest and contemplation. Inspired by the rebirth of ships that once sailed the oceans, this structure elevated on stilts captures the essence of navigation.
Architecture firm
Veliz Arquitecto
Tools used
SketchUp, Lumion, Adobe Photoshop
Principal architect
Jorge Luis Veliz Quintana
Visualization
Veliz Arquitecto
Typology
Hospitality › Hotel, Resort
Nestled within the lush embrace of Thailand’s tropical forest, this modern villa stands as a testament to the harmonious integration of architecture and nature. Drawing inspiration from the elegant simplicity of Japanese design principles, this residence embodies a unique blend of contemporary aesthetics and traditional craftsmanship.
Project name
The Concrete House
Architecture firm
The Concrete House
Tools used
Midjourney AI, Adobe Photoshop
Principal architect
Mohammad Hossein Rabbani Zade
Design team
The Concrete House
Collaborators
Visualization: Mohammad Hossein Rabbani Zade, Morteza Vazirpour
Typology
Residential › Villa
This project is an exquisite architectural endeavor that seamlessly blends contemporary luxury with natural serenity. Designed to be a breathtaking architectural site, it captures the essence of modern minimalism while embracing organic materials, neutral tones, and an intimate connection with its surroundings.
Project name
Harmonia Villa
Architecture firm
Abd Archviz Studio
Location
Gilan, North of Iran
Tools used
Autodeks 3ds Max, Corona Renderer, Adobe Photoshop, tyDiffusion
Principal architect
Hamid Abd
Design team
Abd Archviz Studio
Typology
Residential › Villa
Nestled high among the ancient giants of the Amazon rainforest, our unique villa offers an unparalleled escape into nature. Built on the sturdy trunks of centuries-old trees, this enchanting retreat allows you to immerse yourself in the lush greenery and vibrant wildlife of one of the world's most biodiverse ecosystems.
Project name
Enchanted Treehouse Retreat in the Heart of the Amazon
Architecture firm
Norouzdesign Architecture Studio
Tools used
Midjourney AI, Adobe Photoshop
Principal architect
Mohammadreza Norouz
Design year
February 2025
Typology
Hospitality, Tourist Complex

