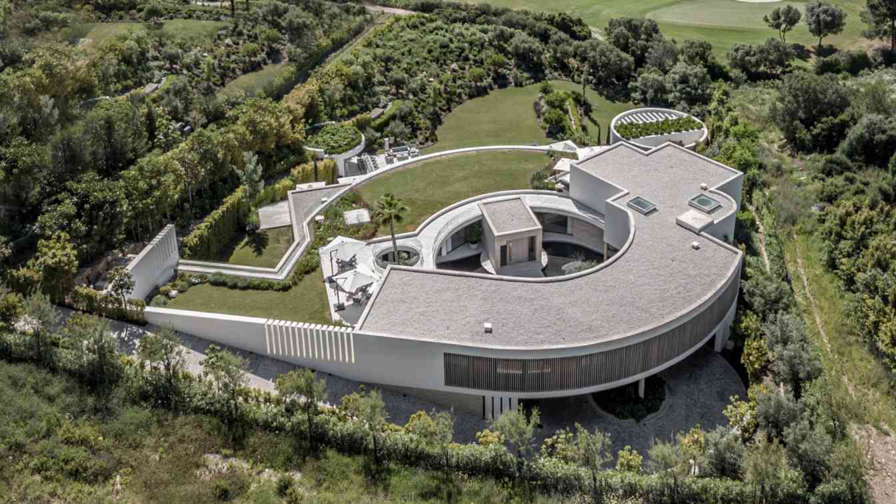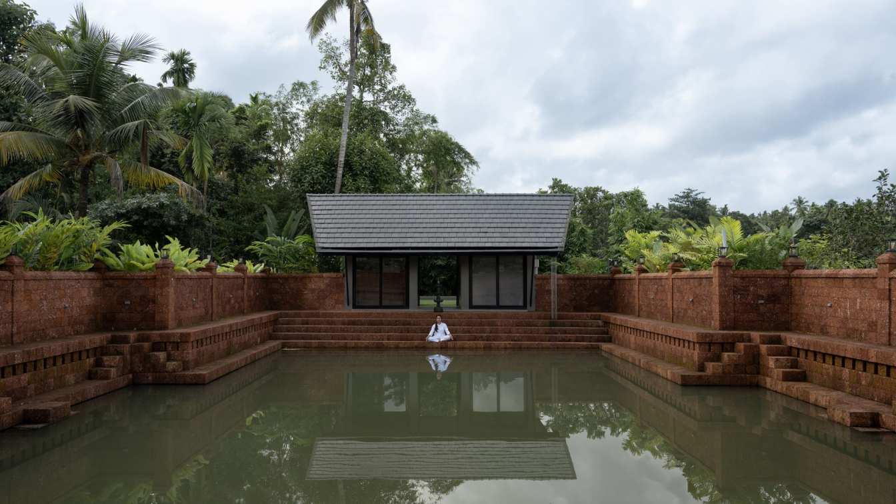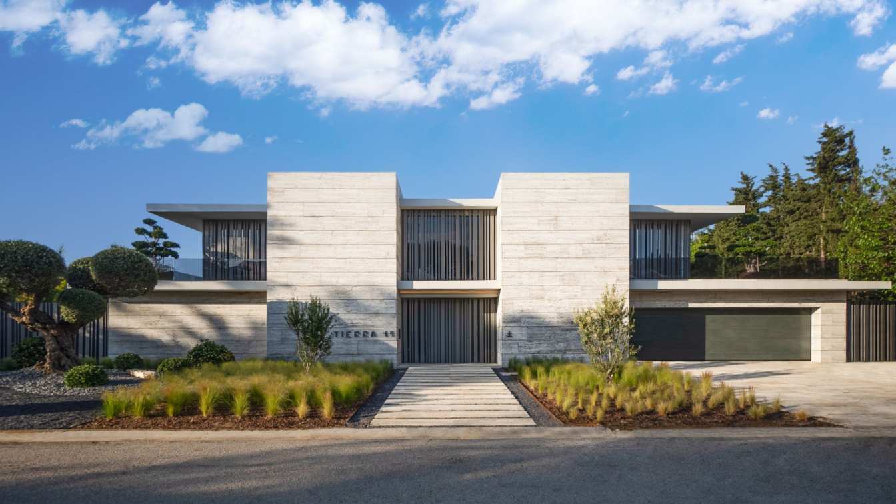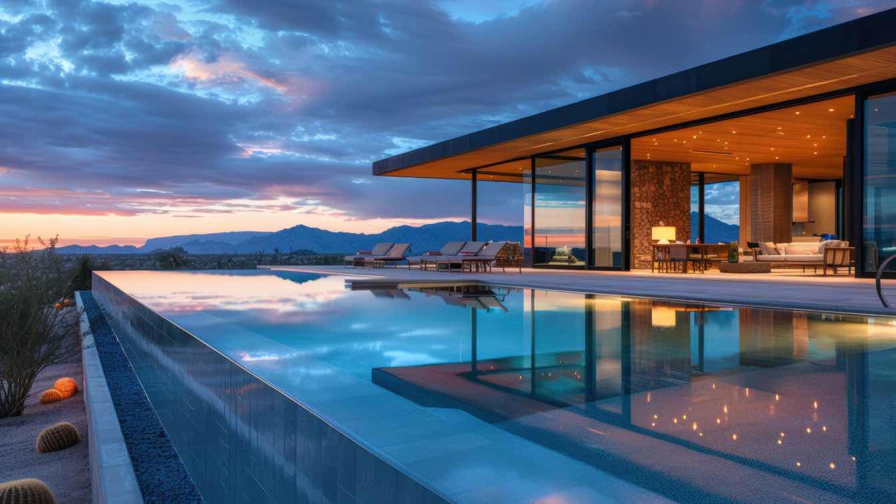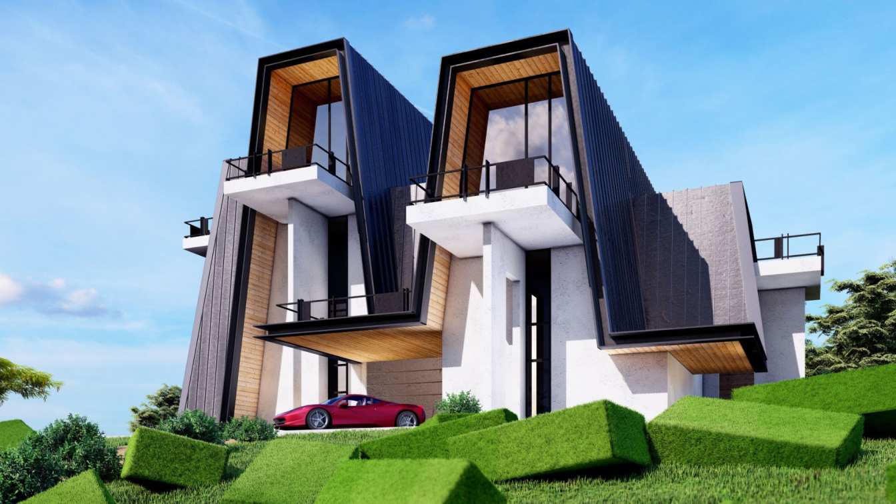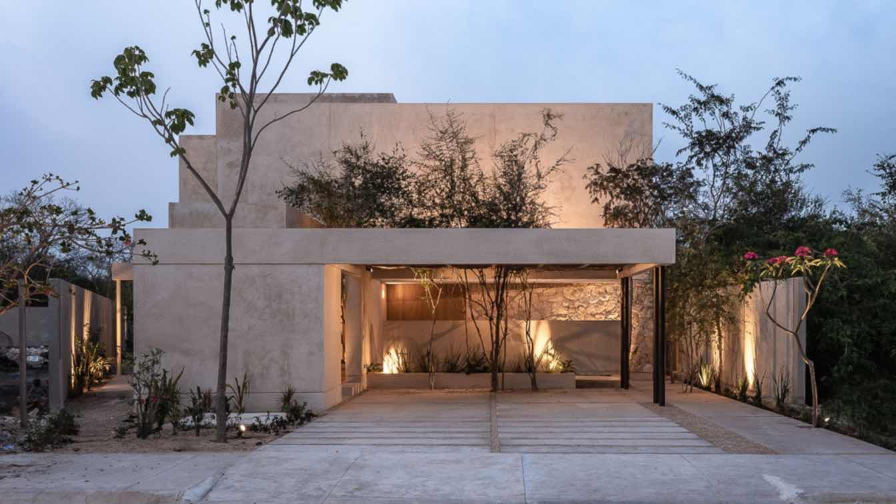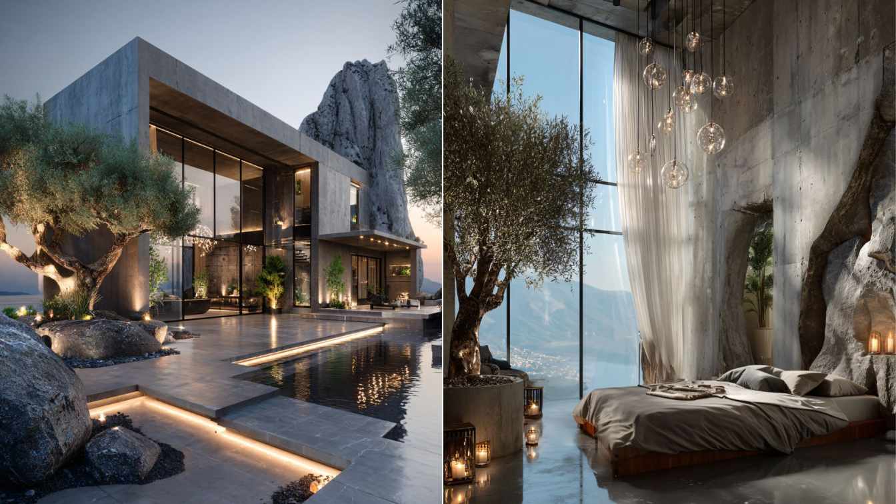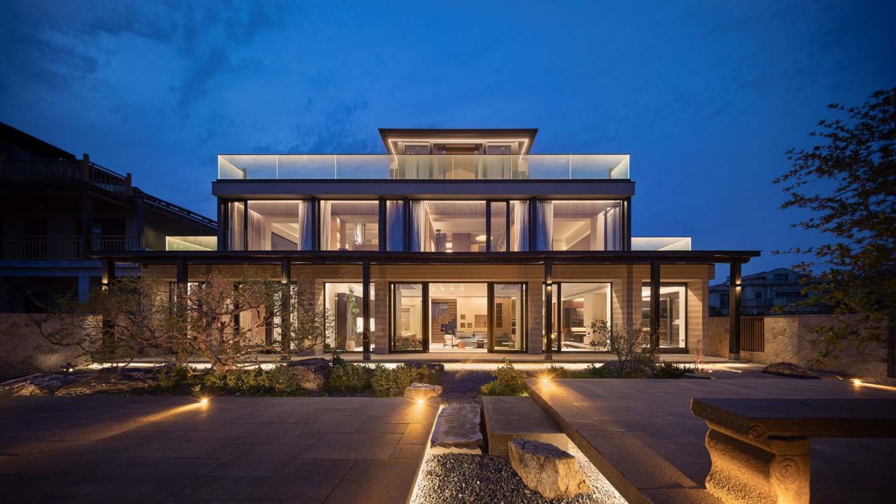A beautiful, contemporary villa within this private gated community, with views across La Reserva Club to the sea. Arranged on three floors, it has five bedrooms, including a substantial master suite and dramatic internal and external living, dining and entertaining areas.
Architecture firm
ARK Architects
Location
Sotogrande, Spain
Photography
ARK Architects
Principal architect
Manuel Ruiz Moriche
Collaborators
ARK Architects
Interior design
ARK Architects
Civil engineer
ARK Architects
Structural engineer
ARK Architects
Environmental & MEP
ARK Architects
Supervision
ARK Architects
Visualization
ARK Architects
Tools used
Autodesk 3ds Max, D5 render, AutoCAD, Adobe Photoshop, V-ray
Construction
ARK Architects
Material
Concrete, Wood, Glass, Steel
Typology
Residential › Villa
Nestled amidst the verdant landscapes of Kerala, India, this farmhouse stands as a testament to the melodious blend of traditional design and contemporary functionality. Envisioned as a tranquil retreat, the farmhouse encapsulates the essence of Kerala's rich cultural heritage while integrating modern architectural principles to create a space that...
Project name
Monsoon in Farmhouse
Architecture firm
i2a Architects Studio
Location
Thrissur, Kerala, India
Photography
Vishnu V Nath
Principal architect
Monsoon in Farmhouse, Thrissur, India by i2a Architects Studio
Design team
Sanjukta Chakraborty, Arjun K J
Interior design
i2a Architects Studio, Nidcon Interiors
Civil engineer
Amzer Infra Projects LLP
Structural engineer
Base Engineering
Environmental & MEP
Royal Electrical Contractors
Supervision
Nidcon construction
Visualization
i2a architects studio
Construction
Amzer Infra Projects LLP
Material
Brick, Concrete, Wood, Metal and Glass
Client
V.R Sajeev & family
Typology
Residential › House, Farmhouse
Located in one of the quietest and most sought-after areas of Sotogrande Costa is TIERRA. The sobriety of its large stone walls and the lightness of two lines of white eaves give it a certain spirit of tranquility and calm. As if the project itself wanted to move further away from the street, turning towards itself and in doing so, when we enter it...
Architecture firm
ARK Architects
Location
Sotogrande, Spain
Photography
ARK Architects
Principal architect
Manuel Ruiz Moriche
Collaborators
ARK Architects
Interior design
ARK Architects
Civil engineer
ARK Architects
Structural engineer
ARK Architects
Environmental & MEP
ARK Architects
Supervision
ARK Architects
Visualization
ARK Architects
Tools used
3Ds Max, V-ray, AutoCAD, Adobe Photoshop
Construction
ARK Architects
Material
Concrete, Wood, Glass, Steel
Typology
Residential › Villa
Italy's luxury villas offer global investors a unique blend of financial opportunity and a desirable lifestyle. Fueled by attractive locations, timeless charm, and the advantageous Golden Visa program, these properties represent a smart, long-term asset.
Written by
Liliana Alvarez
The Iranian design studio, Shomali Design Studio, led by Yaser and Yasin Rashid Shomali, recently designed a villa, located in Mexico. The villa is situated atop a picturesque hill, taking full advantage of the stunning vistas offered by the surrounding lush, verdant mountains
Architecture firm
Shomali Design Studio
Tools used
Autodesk 3ds Max, V-ray, Adobe Photoshop, Lumion, Adobe After Effects
Principal architect
Yaser Rashid Shomali, Yasin Rashid Shomali
Design team
Yaser Rashid Shomali, Yasin Rashid Shomali
Visualization
Yaser Rashid Shomali, Yasin Rashid Shomali
Typology
Residential › Villa
The guiding thread of the experience at Villa Arrebol suggests a lifestyle immersed in the natural environment; the transition between interior and exterior is responsible for generating sensations and reminding us of the qualities of the place we live in.
Project name
Villa Arrebol
Architecture firm
Más que Arquitectura Estudio
Location
Mérida, Yucatán, Mexico
Photography
Manolo R. Solís
Design team
Angel Sánchez, Carlos Peniche
Supervision
Más que Arquitectura Estudio (MQA Studio)
Typology
Residential › House
Nestled between rugged rocks and serene horizons, Whispering Stones is a modern retreat that finds its soul in the delicate interplay between raw nature and refined architecture. This residential project is a poetic dialogue between concrete minimalism and the silent strength of natural stone, gently embraced by panoramic views of the surrounding m...
Project name
Whispering Stones
Architecture firm
Hami.archstudio
Location
Darbandsar, Alborz Mountains, Iran
Tools used
Midjourney AI, Adobe Photoshop
Principal architect
Azadeh Hamidi
Collaborators
Visualization: Azadeh Hamidi
Typology
Residential › Private Villa, Conceptual Residential Retreat
The deepest joy in the world:In the fallen time, there is a home, and what I long for is a place where I can slow down my breathing and settle my emotions. The courtyard is quiet, watching the light move on the ground, flowers fall in between, the door is not closed, and the wind comes in naturally. When sitting without speaking, one may feel that...
Project name
Suzhou Tongli Villa
Architecture firm
Hangzhou Shihe Design
Photography
Hanmo Vision - Yigao
Principal architect
Chen Kezhi, Wang Zhiqiang
Completion year
January 2025
Material
Slate, Decorative Paint, Teak Floor, The Wooden Floor, Old Slate, SlateTile, Rammed Earth, Rubble
Typology
Residential › Villa

