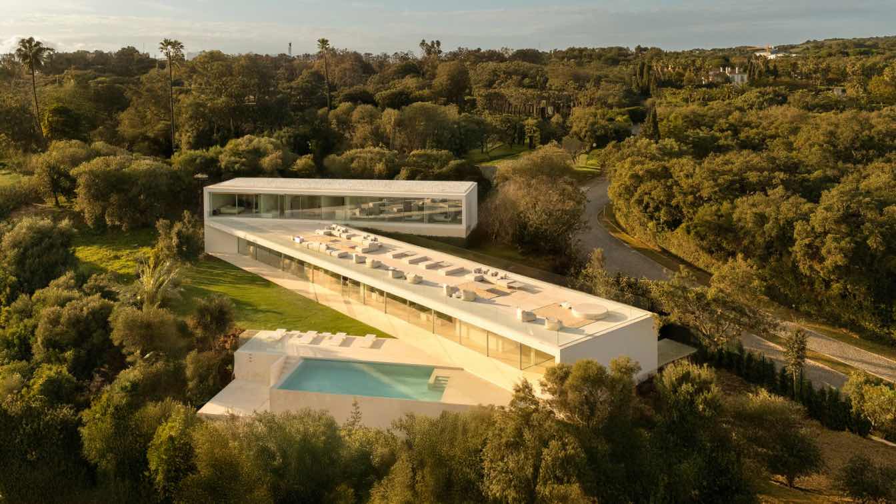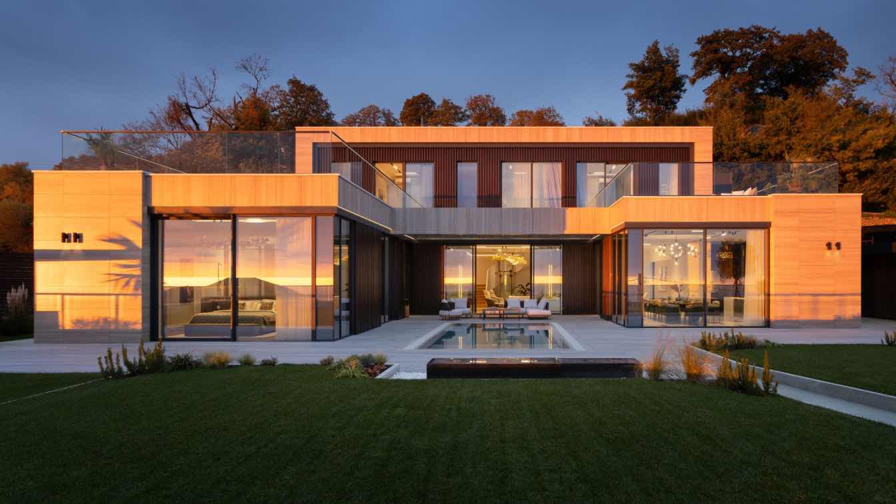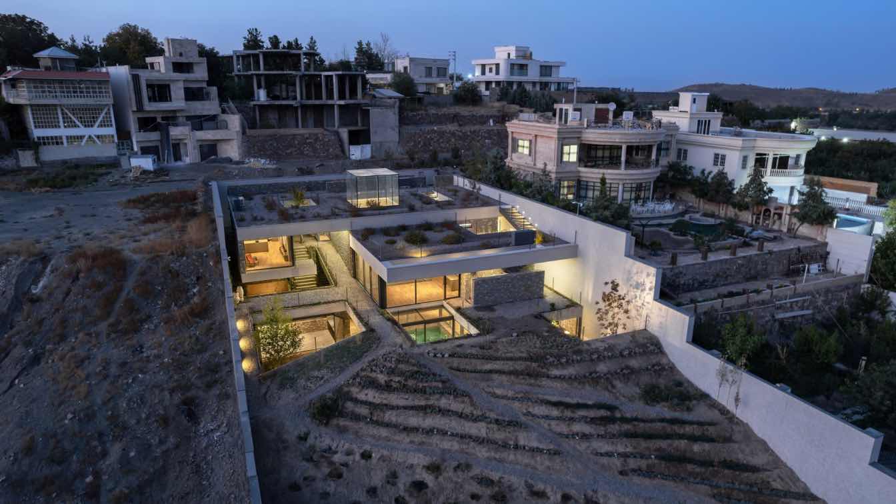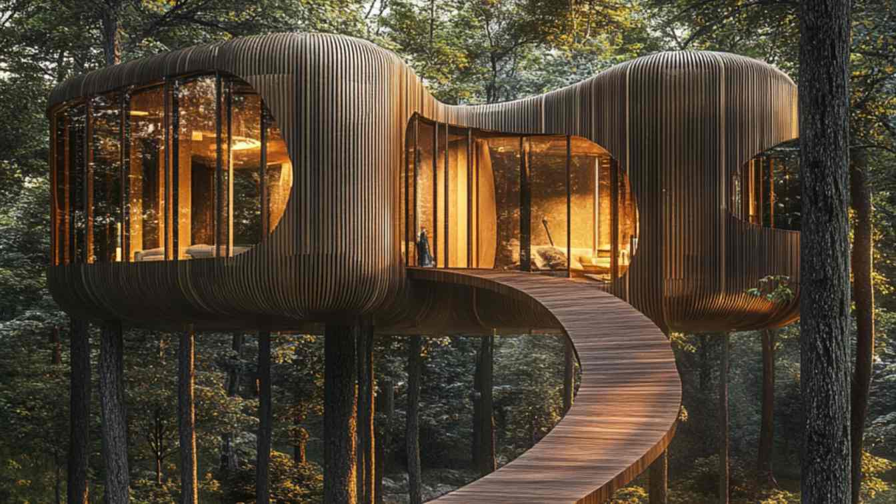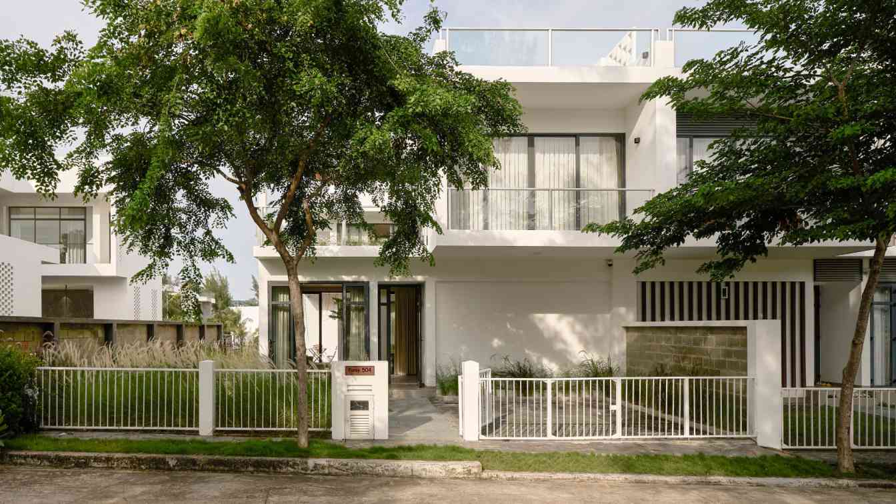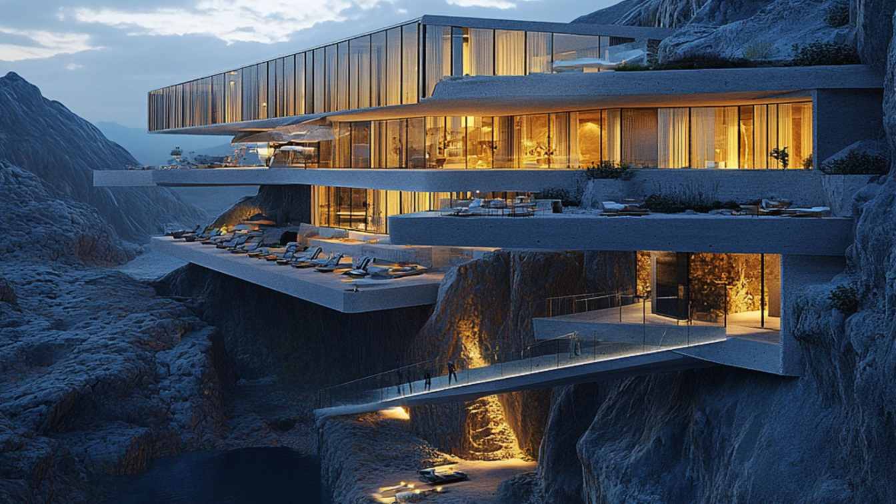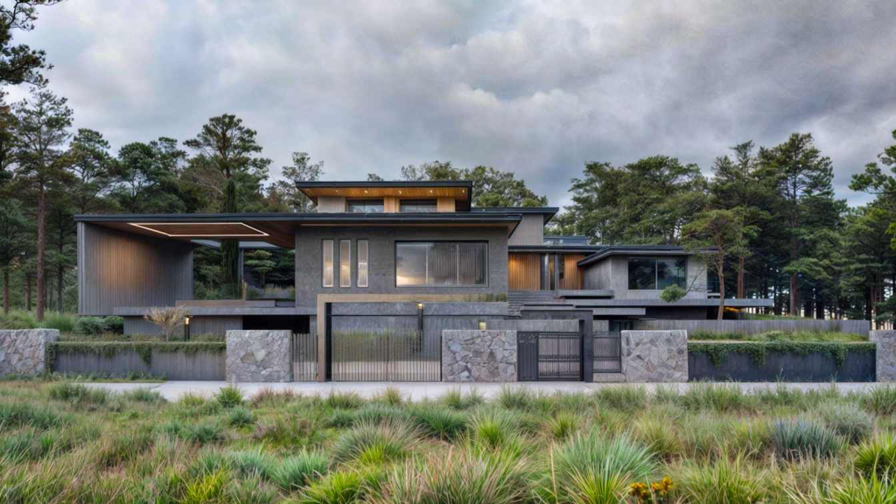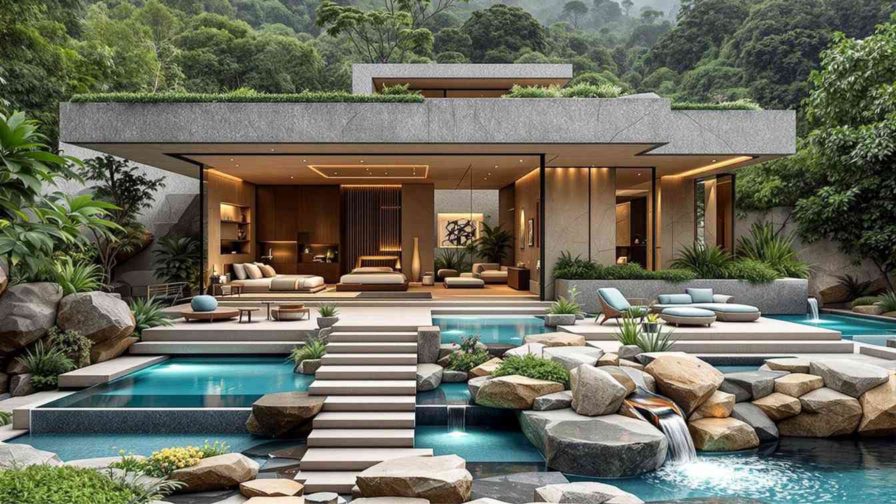The Villa 95 project is located on an irregularly shaped plot within Altos de Valderrama, in Sotogrande. From the outset, the main premise was to maximize the relationship between the home and the natural surroundings, ensuring that daily living seamlessly merged with the place.
Project name
Villa 95, Sotogrande
Architecture firm
Fran Silvestre Arquitectos
Location
Altos De Valderrama. Sotogrande, Cádiz, Spain
Photography
Fernando Guerra
Principal architect
Fran Silvestre
Design team
Fran Silvestre, María Masià, Sevak Asatrián, Carlos Lucas, David Cirocchi, Andrea Raga
Collaborators
Pablo Camarasa | Collaborating Architect. Ricardo Candela | Collaborating Architect. Estefanía Soriano | Collaborating Architect. Andrea Baldo | Collaborating Architect. Angelo Brollo | Collaborating Architect. Javi Herrero | Collaborating Architect. Paco Chinesta | Collaborating Architect. Gino Brollo | Collaborating Architect. Facundo Castro | Collaborating Architect. Anna Alfanjarín | Collaborating Architect. Laura Bueno | Collaborating Architect. Toni Cremades | Collaborating Interior designer. Susana León | Collaborating Architect. Neus Roso | Project Architect. Nuria Doménech | Collaborating Architect. Olga Martín | Collaborating Architect. Víctor González | Collaborating Architect. Pepe Llop | Collaborating Architect. Alberto Bianchi | Collaborating Architect. Pablo Simó | Collaborating Architect. Andrea Blasco | Collaborating Interior designer. Laura Palacio | Collaborating Architect. Carlos Perez | Collaborating Architect. Jovita Cortijo | Collaborating Architect. Claudia Escorcia | Collaborating Architect. Andrea García | Collaborating Architect. Diana Murcia | Collaborating Architect. Ángel Jiménez Villafuerte. Ana de Pablo | Financial Manager. Sara Atienza | Marketing Manager. Valeria Fernandini | Financial Department. Sandra Mazcuñán | Administration Department. José María Ibañez | Business developer CCG y México. Andrea Álvarez | Marketing & PR. Néstor Bolinches | Business Developer. Graciela Guillén | Marketing & PR. Olga Fernández | Collaborating Interior designer
Interior design
Alfaro Hofmann
Structural engineer
Estructuras Singulares
Typology
Residential › House
A two-storey apartment building located in the picturesque mountains is an ideal place to live. Within its walls you will find stunning views, privacy and absolute comfort.
Project name
Villa Grande
Architecture firm
Sukharevarchitects
Location
Sochi, Russian Federation
Photography
Feoktistiv Vlad
Principal architect
Anton Sukharev
Design team
SUKHAREVARCHITECTS
Interior design
Laydesign
Structural engineer
SUKHAREVARCHITECTS
Civil engineer
SUKHAREVARCHITECTS
Environmental & MEP
SUKHAREVARCHITECTS
Construction
SUKHAREVARCHITECTS
Lighting
SUKHAREVARCHITECTS
Visualization
Anton Sukharev
Tools used
Revit, Autodesk 3ds Max, Adobe Photoshop
Typology
Residential › House
The design and construction of a project on a steeply sloped terrain in Shandiz, adjacent to a seasonal river, with mandatory boundary consideration and weekend villa program, was assigned to Abar office.
Project name
Kand-Kaav Villa
Architecture firm
ABAR OFFICE
Principal architect
Javad Khodaee
Design team
Sajedeh Mohammadi, Reza Ashraf Yazdi, Abbas Fadaee, Seyedeh Maryam Mojtabavi, Mahdieh Mirzaei
Collaborators
Saeidreza Tahghighi, Mohammad Khodaee, Mostafa Delbarian
Civil engineer
Hooman Movahed Aval
Environmental & MEP
Mahdi Pezeshki Rad, Mohammadreza Zarrinkhoo Mohammadreza Zarrinkhoo
Construction
Hamid Reza Shivaeian
Supervision
Farajollah Sadeghi
Visualization
Soheil Qods nabavi, Ali Vafaei
Material
Stone, Microcement, Wood
Typology
Residential › Villa
Treehouses are a unique example of architecture that seamlessly blends with nature and its surroundings. These homes are typically designed so that the trees and the natural environment play a central role in the design, and the structure of the house itself naturally becomes a part of the landscape.
Project name
Moonlit Refuge
Architecture firm
Mahla Abbasnezhad
Location
Mazandaran, Iran
Tools used
Midjourney AI, Adobe Photoshop
Principal architect
Mahla Abbasnezhad
Design team
Mahla Abbasnezhad
Typology
Residential › Eco-friendly Elevated Villa
Nestled in the tranquil landscape of Phuoc Tinh, Ba Ria – Vung Tau, Terra Villa is a serene retreat designed for a young family seeking refuge from the fast-paced urban grind. Thoughtfully crafted to blend nature with modernity, the villa strikes a perfect balance between rustic charm and contemporary comfort.
Architecture firm
NU Architecture & Design
Location
Phuoc Tinh, Long Dien, Ba Ria - Vung Tau, Vietnam
Photography
Do Sy - Vietnam
Principal architect
Jonathan Ng Cheong Tin
Typology
Residential › Villa
This villa is located in the heart of the high cliffs of the Alborz Mountains and offers breathtaking views of the surrounding valleys and peaks with its stepped design over the cliff.
Project name
Abyss of Light
Architecture firm
Studio Aghaei
Location
Alborz Mountains, Iran
Tools used
Midjourney AI, Adobe Photoshop
Principal architect
Fateme Aghaei
Design team
Studio AGHAEI Architects
Collaborators
Visualization: Fateme Aghaei
Typology
Hospitality Architecture
The Aurora Villa enjoys a unique and captivating location. Positioned atop a hill surrounded by a forested environment, it offers a pristine and tranquil atmosphere as its foremost characteristic. With this in mind, we aimed to extend this sense of serenity into the spatial design as well.
Project name
Aurora Villa
Architecture firm
GUK Design Studio
Location
Nashtaroud, Mazandaran, Iran
Tools used
SketchUp, Revit, Corona Renderer, Adobe Photoshop, AutoCAD
Principal architect
Armin Saraee
Design team
Armin Saraee, Maryam Emamgholian, Zahra Ketabati
Collaborators
Interior design: Zahra Ketabati
Visualization
Niyayesh Akbari
Typology
Residential › House
In the heart of the lush green forests of northern Iran, Villa of Paradise Platform awaits you as a sanctuary of tranquility and natural beauty. This villa, designed in a modern style and inspired by nature, is an ideal place to escape from the daily grind and experience special moments with family and friends.
Project name
Villa of Paradise Platform: A Place Where Nature is Hidden
Architecture firm
Norouzdesign Architecture Studio
Tools used
Midjourney AI, Adobe Photoshop
Principal architect
Mohammadreza Norouz
Collaborators
Mohammadreza Norouz
Typology
Residential › Villa, Hospitality, Tourist Complex

