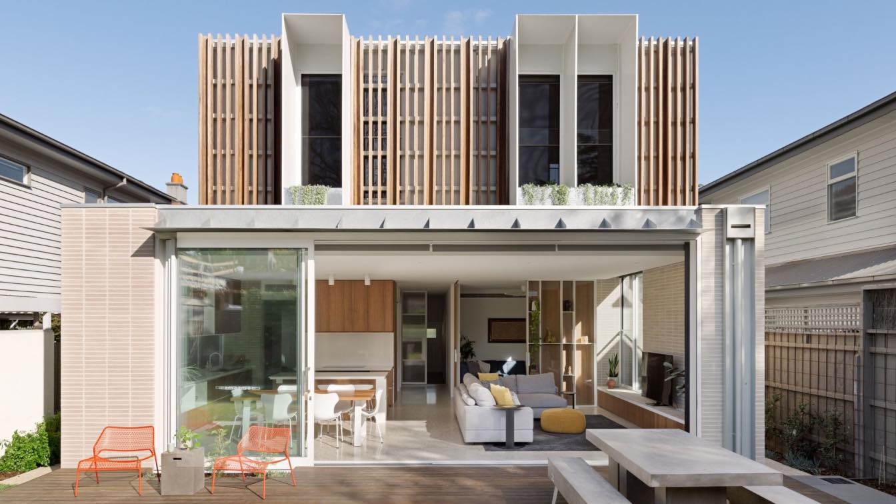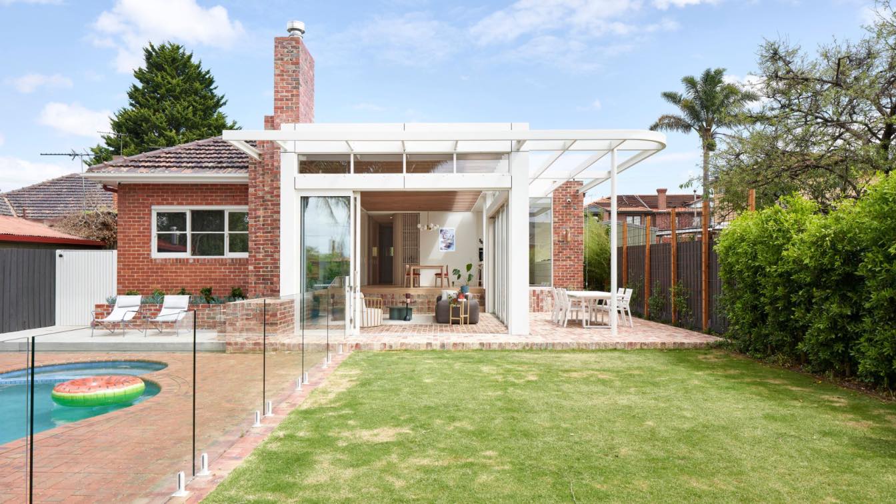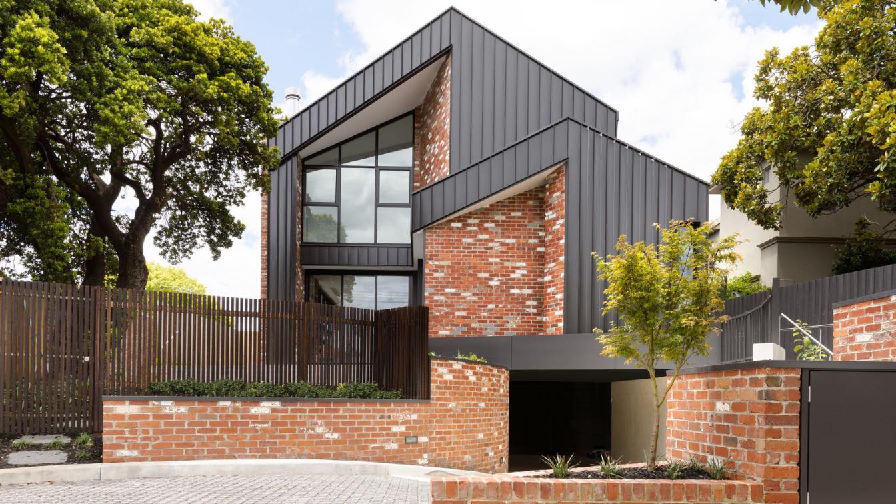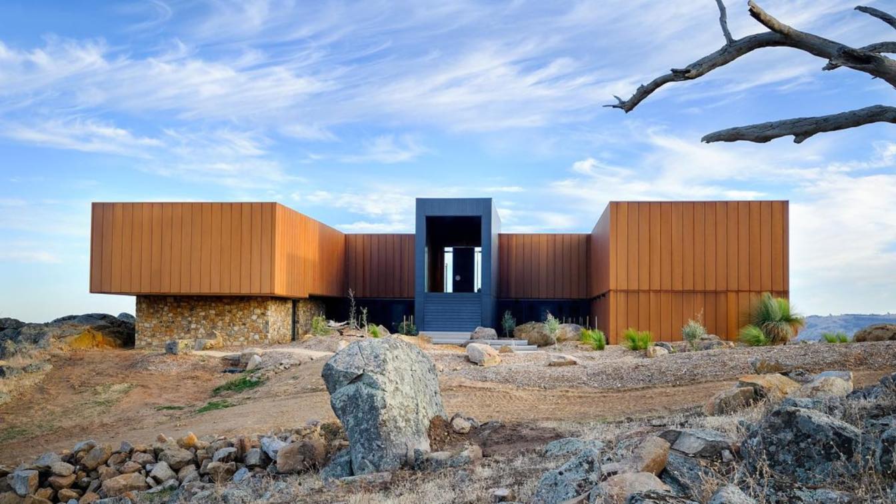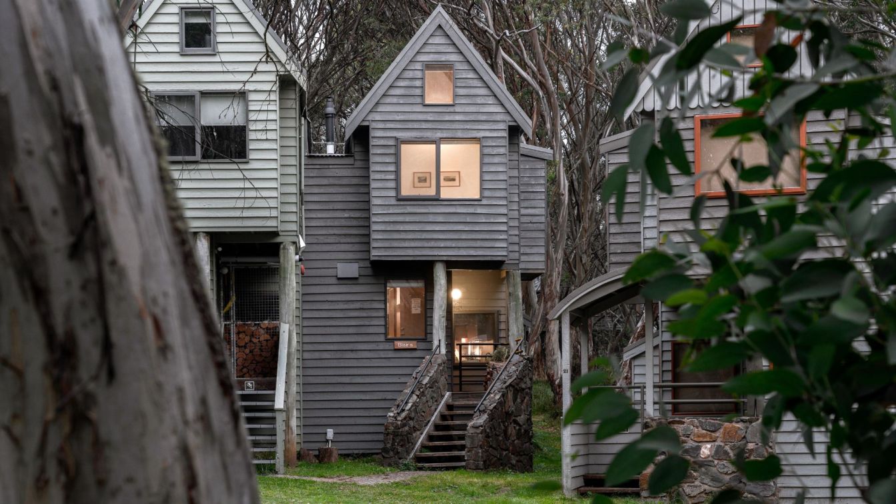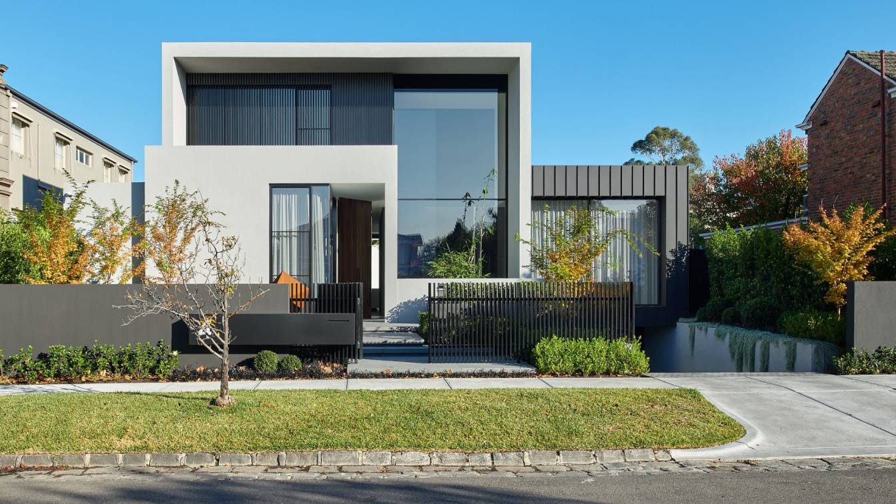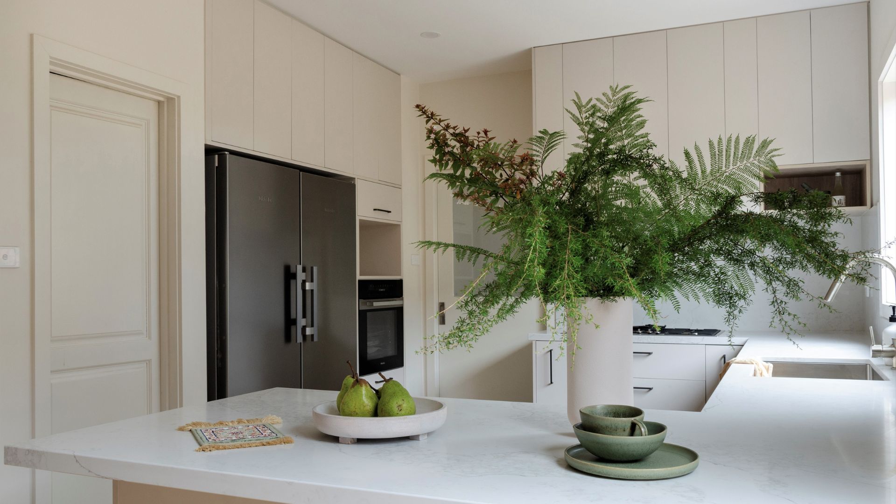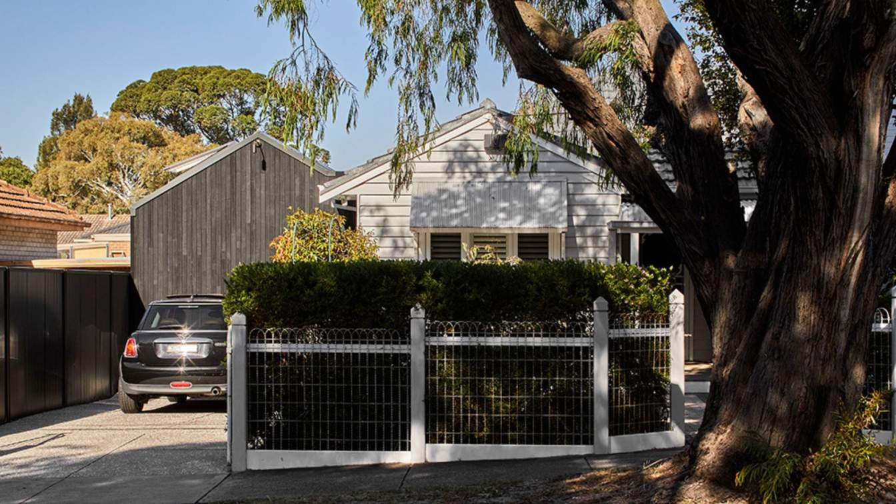Kent involved the extension of a Californian Bungalow in Kew, which included a new kitchen, living and dining area, two bedrooms, a rumpus room upstairs, and a new master suite in the front of the existing home. While the extension is designed to sit inconspicuously behind the heritage-protected facade, it completely transforms the internal layout...
Architecture firm
Megowan Architectural
Location
Kew, Victoria, Australia
Principal architect
Christopher Megowan
Civil engineer
Meyer Consulting
Structural engineer
Meyer Consulting
Material
Brick, Aluminium, Ventech Veneers, Concrete, Blackbutt
Typology
Residential › House
The design for Lindsay sought to create a cohesive built outcome that sensitively integrates the front of the home with the rear, we drew inspiration from the Art Deco aesthetic and extended its cues to the rear of the house. The big goal of the extension/renovation was to connect the upper level of the existing home with the lower level of the re...
Architecture firm
Megowan Architectural
Location
McKinnon, Victoria, Australia
Photography
Nils Koenning
Principal architect
Christopher Megowan
Design team
Pricilla Heung
Civil engineer
Meyer Consulting
Structural engineer
Meyer Consulting
Material
Brick, Aluminium, Elton Group Veneers, Rosso Venato Marble
Typology
Residential › House
At home amongst the leafy Glen Iris surrounds and classic pitched roofs, these five bespoke townhouses mix timeless design with all the trimmings of a luxury development. They’re clad in warm red brick with hand-crafted details, open floor plans, abundant space and light. North orientation, naturally.
Architecture firm
Megowan Architectural
Location
Glen Iris, Victoria, Australia
Principal architect
Christopher Megowan
Design team
Madhusha Wijesiri, Luciano Rodriguez
Structural engineer
Vayco
Landscape
John Patrick Landscape Architecture
Construction
AG Construct
Material
Brick, Aluminium, Polytec, Concrete, Oak, Tundra Limestone
Typology
Residential › House
Set in a forbidding and spectacular landscape in central Victoria, this house is built from Core Ten Steel, ICF blocks and SIPS panels to provide a high level of thermal insulation. The owner/builder approached Robert Harwood Architects in 2013.
Architecture firm
Robert Harwood Architects
Location
Euroa, Victoria, Australia
Photography
Armelle Habib, Robert Harwood
Principal architect
Robert Harwood
Design team
Robert Harwood (Architect)
Collaborators
Phillip Johnson Landscapes
Interior design
Resident Avenue
Civil engineer
BM Civil Engineers
Structural engineer
BM Structural and Civil
Environmental & MEP
Alex Rentsch
Landscape
Phillip Johnson Landscapes
Construction
Owner Builder
Material
Corten Steel, Zego Insulated Concrete, SIPS Wall Panels
Client
Eddie and Dot Spain
Typology
Residential › House
Nestled in the heart of dinner plain, Australia’s most distinctive alpine village, Britt White Studio has given new life to an original chalet - creating a haven for a family of snow lovers whilst paying homage to a peter mcintyre original.
Project name
Blairs of Dinner Plain
Architecture firm
Original design by McIntyre Partnership Architects, @mcintyrearchitects (NB: BWS did not work in conjunction with MPA, rather this is a renovation of an existing structure, that pays homage to their original design)
Location
Dinner Plain Alpine Village, Victoria, Australia
Photography
Devlin Azzie of Threefold Studio
Principal architect
Peter McIntyre (original design, early 1980s)
Design team
Britt Howard of Britt White Studio
Collaborators
Ovens Valley Cabinets - Custom cabinetry throughout
Interior design
Britt Howard of Britt White Studio
Design year
Original design 1980. Re-design by BWS 2022
Completion year
Original completion 1982. Renovation by BWS 2023
Lighting
Britt Howard of Britt White Studio
Supervision
Britt Howard of Britt White Studio
Visualization
Britt Howard of Britt White Studio
Construction
Beatson Builders
Material
Built of stone, timber, corrugated iron and boasts a magnificent original stone fireplace with a raked Douglas Fir ceiling throughout
Client
2nd residence of a family from Melbourne with now grown up children
Typology
Residential › House › Australian Alpine
Located in the Sackville Ward, Kew, this contemporary design embodies a minimalist form, clean lines and a simple and natural palette. The scale of spaces create a sense of grandness when people walk through the door. The utilization of large expanses of glazing and double height ceilings elevate the visual experience of the user.
Project name
Bramley Residence
Architecture firm
Taouk Architects
Location
Kew, Victoria, Australia
Principal architect
Youseph Taouk
Interior design
Taouk Architects
Civil engineer
Lazer Consulting
Structural engineer
Lazer Consulting
Material
Glazing, render, timber battens
Typology
Residential › House
The number 41 holds a special significance for our client as it represents transformation and new beginnings, reflecting their move from overseas to Australia and the purchase of their first home in Melbourne.
Interior design
The Glade Design
Location
Kew, Victoria, Australia
Photography
Flavia Di Bella
Principal designer
Jacqueline Chen
Design team
Jacqueline Chen
Material
Laminex, Lavistone, Dulux, and other local suppliers
Visualization
The Glade Design
Typology
Residential › House
The addition to this existing weatherboard dwelling is defined externally by a small pitched roof with a facade of charred timber cladding (Shou Sugi Ban). The internal courtyard is detailed using a natural timber finish which extends to the interior finishes with the timber framed windows and timber floors.
Project name
Taylor House
Architecture firm
Wyk Architecture
Location
Parkdale, Victoria, Australia
Principal architect
Kathy Grigoriu
Design team
Kathy Grigoriu
Collaborators
Dean Rikanovic
Interior design
Dean Rikanovic
Structural engineer
PSE Consulting Engineers
Construction
Dan Newman, Newray Homes
Material
Charred Timber Cladding (Shou Sugi Ban) , Brickwork, Silvertop Ash timber claddin
Typology
Residential › House

