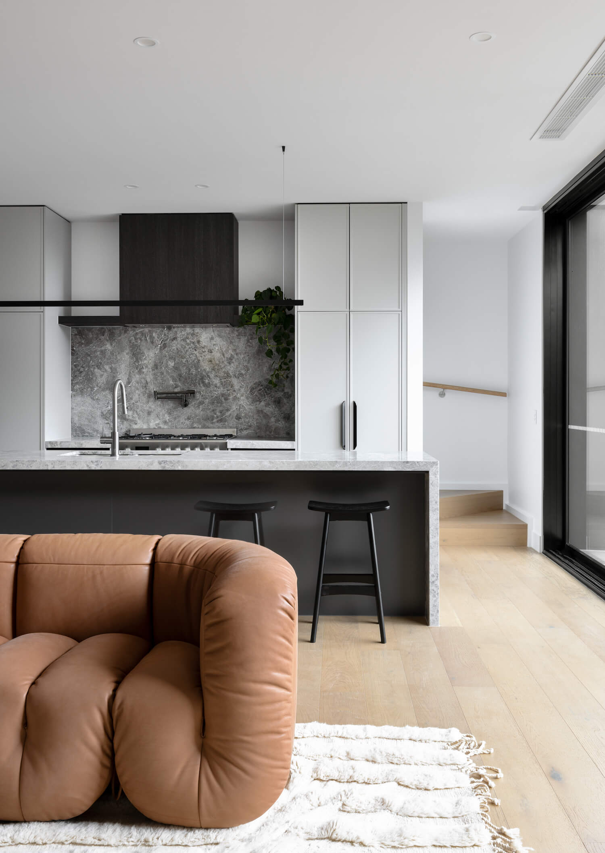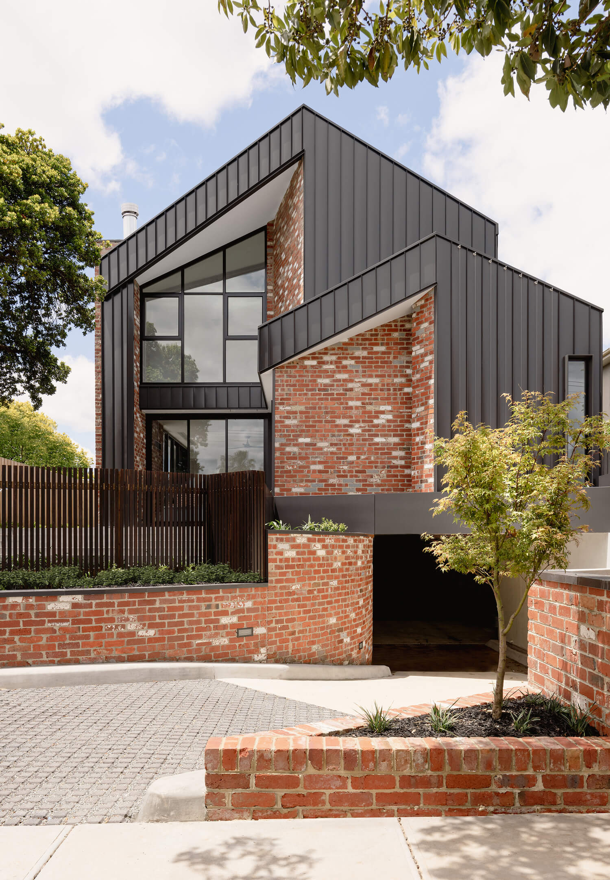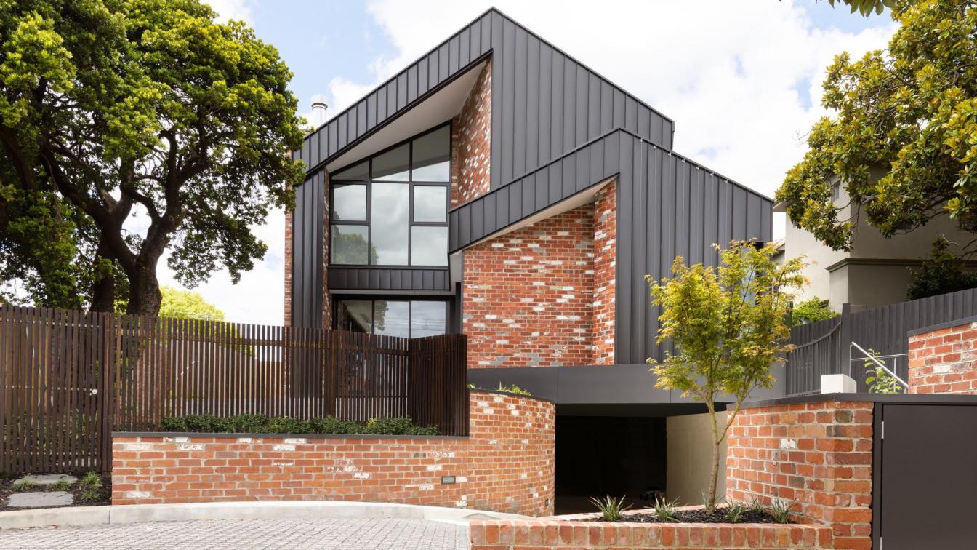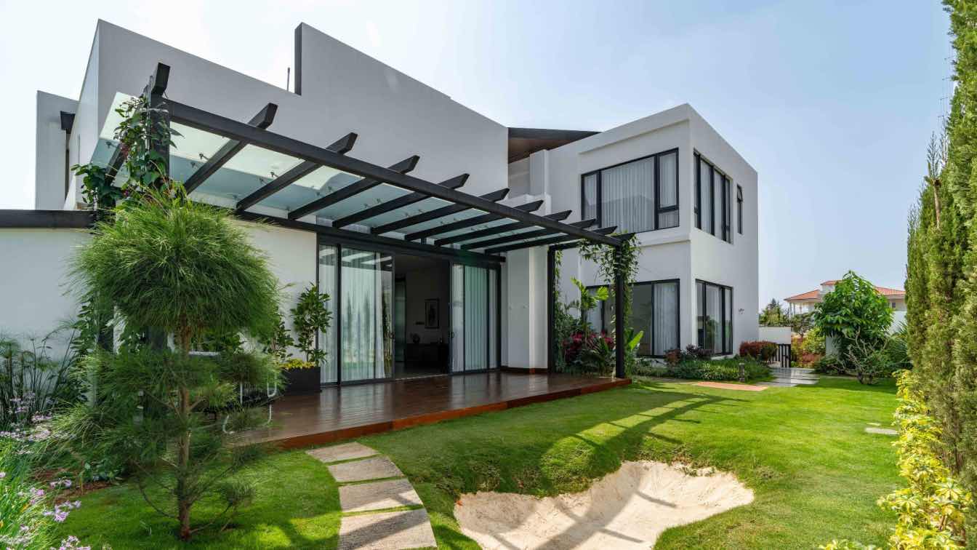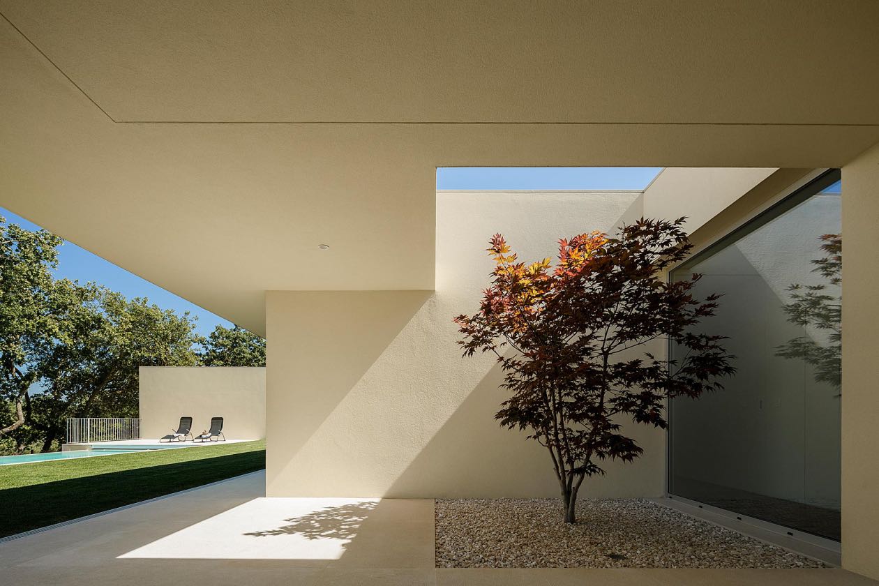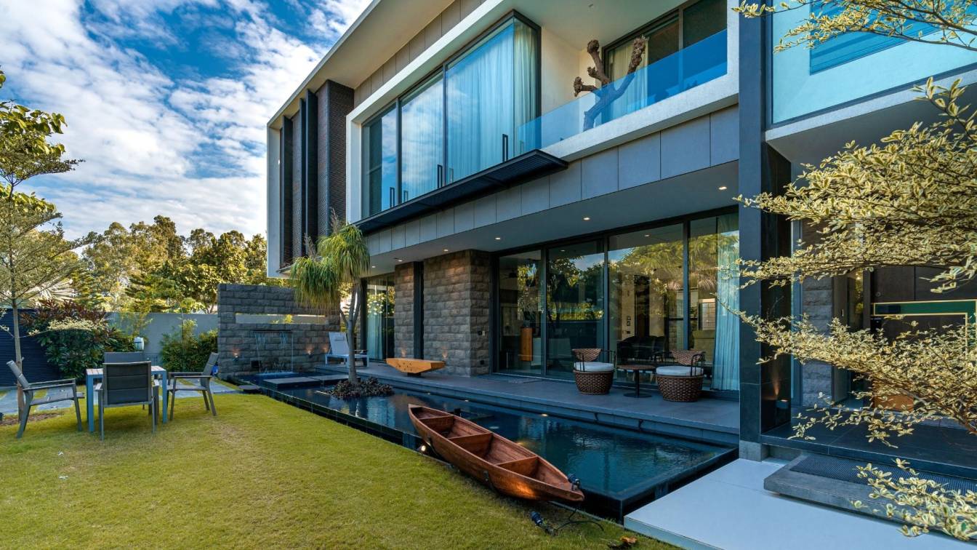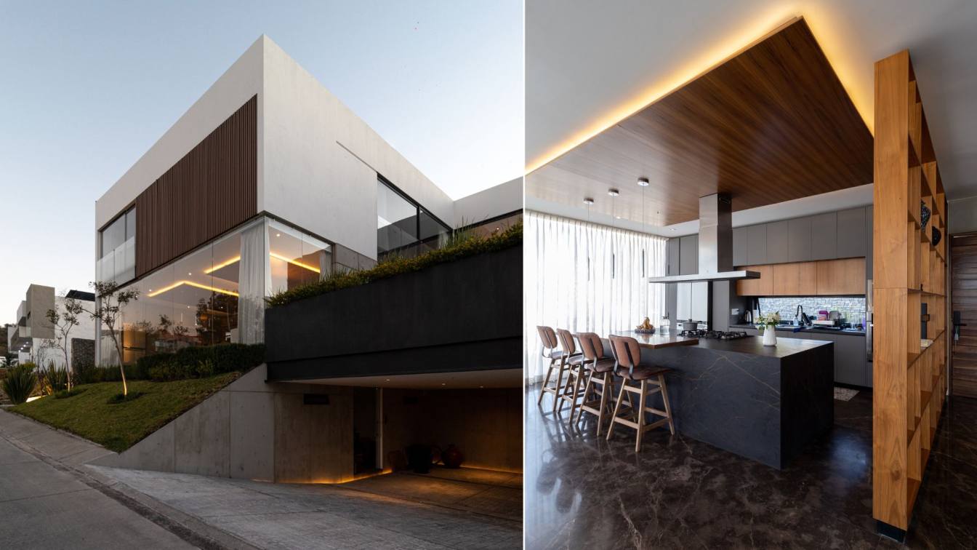Megowan Architectural: At home amongst the leafy Glen Iris surrounds and classic pitched roofs, these five bespoke townhouses mix timeless design with all the trimmings of a luxury development. They’re clad in warm red brick with hand-crafted details, open floor plans, abundant space and light. North orientation, naturally. A warm crackling fireplace that opens inside and out. Space out the back for a trampoline, and trees that have stood where they are for over sixty years. A collision of old meets new, a cluster of homes like a village with the strength of clean modernism. But with no two homes the same.




