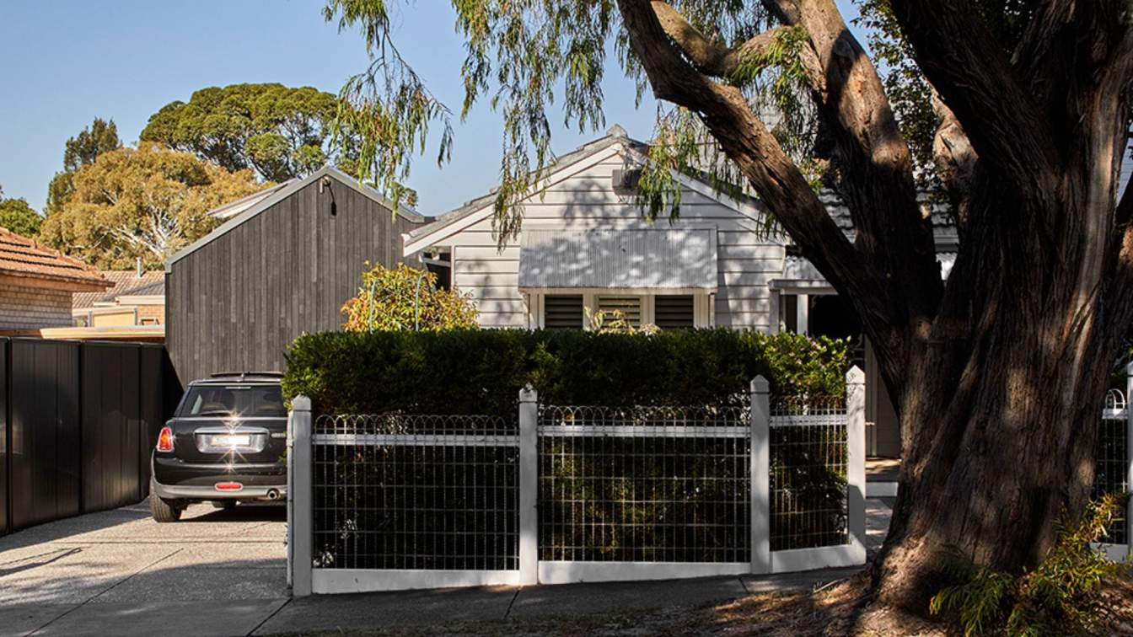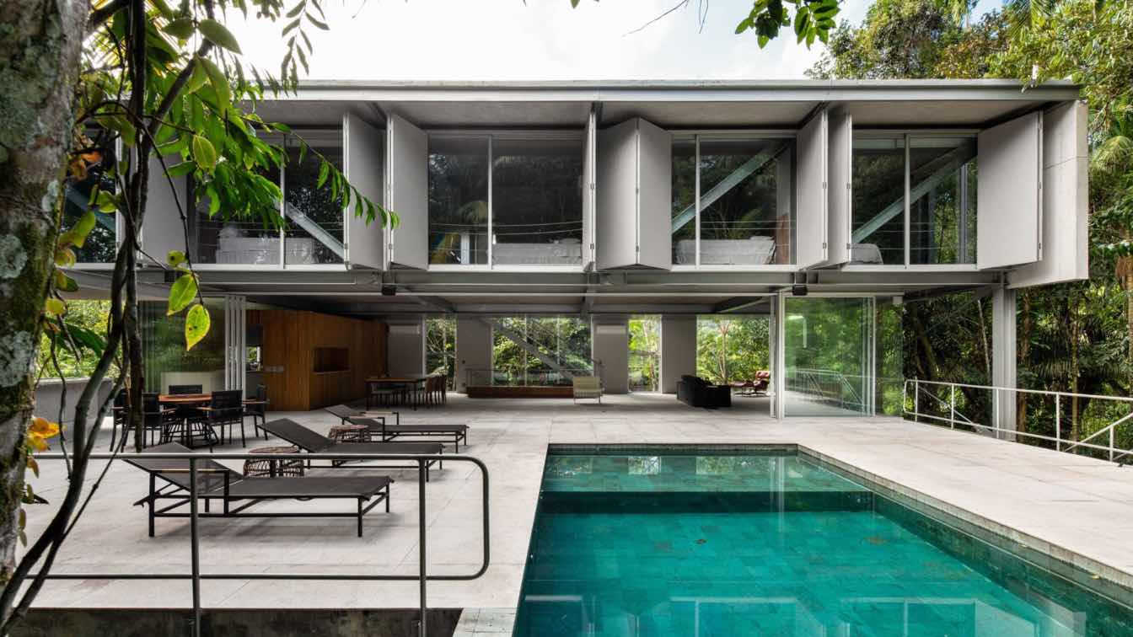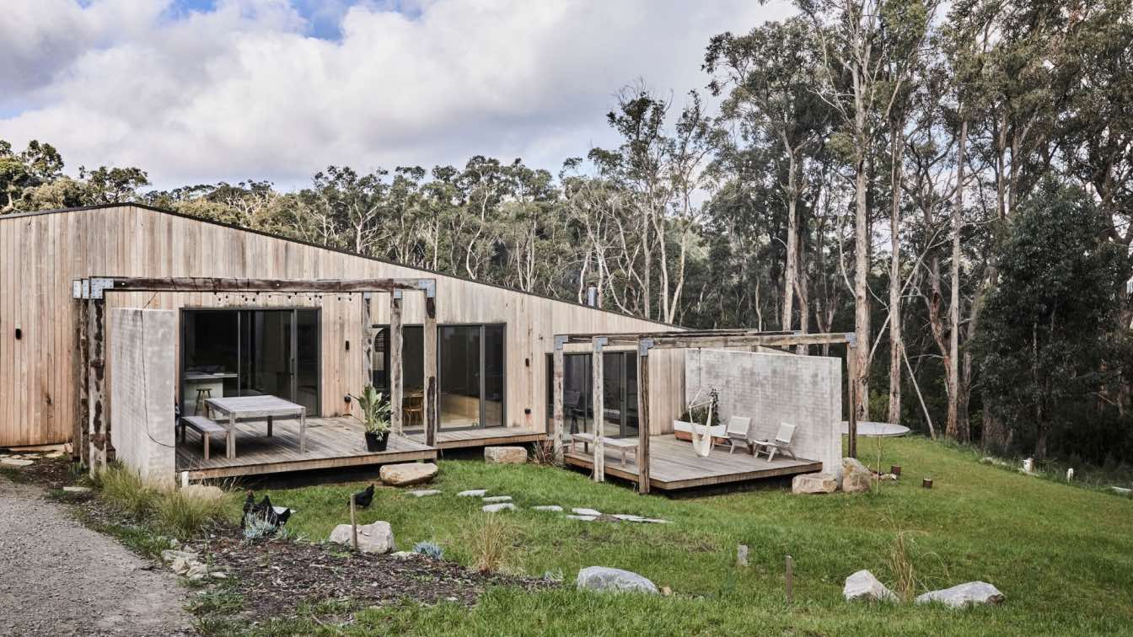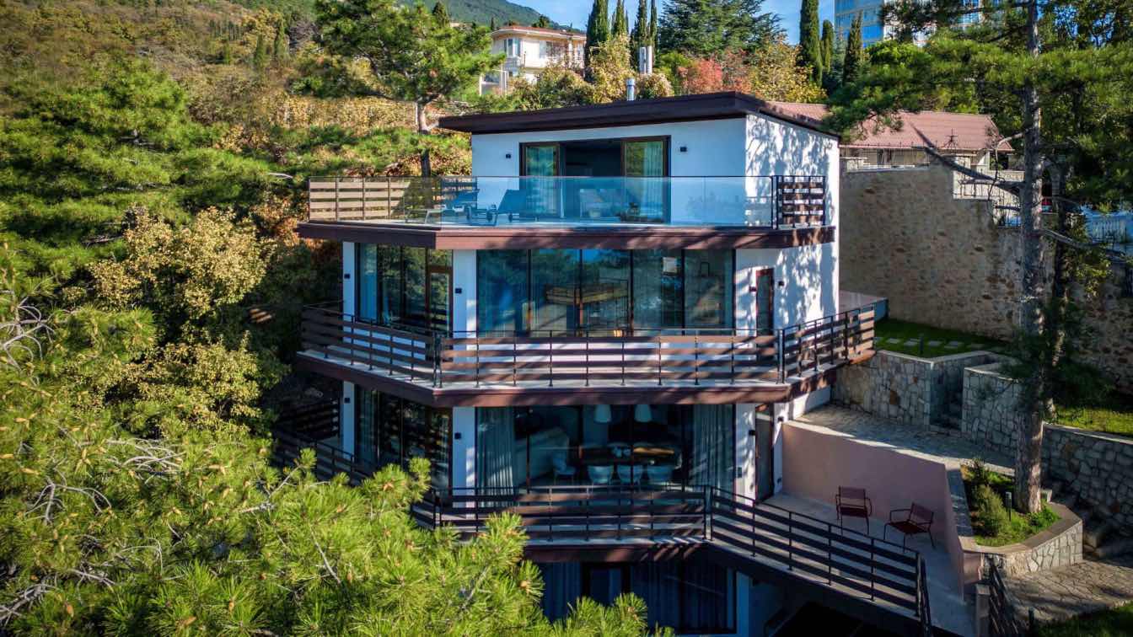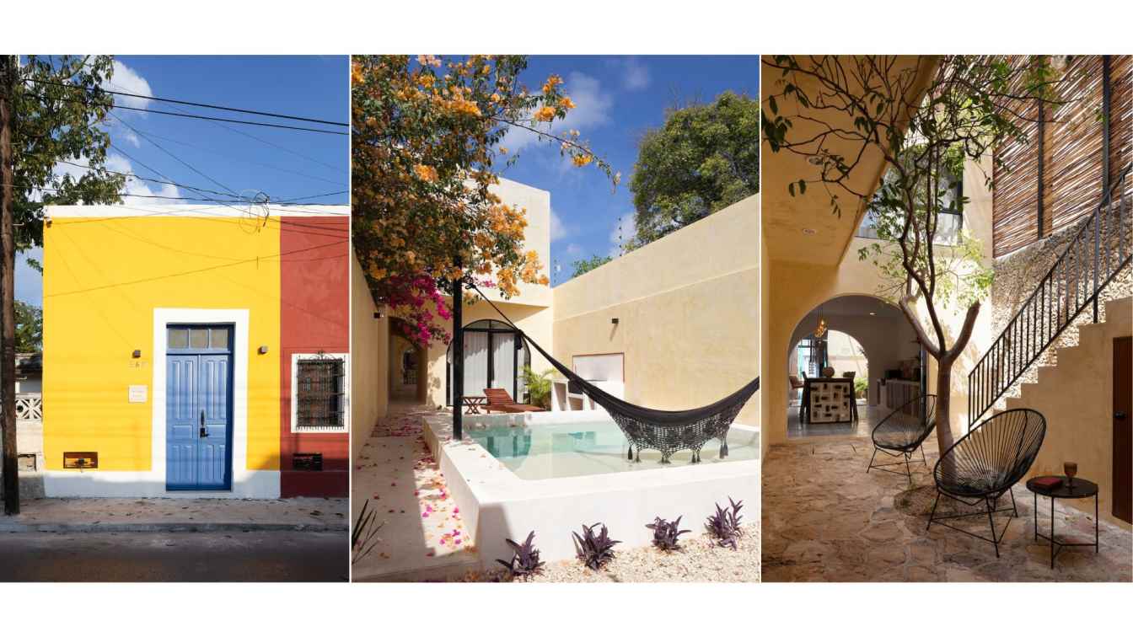Wyk Architecture: The addition to this existing weatherboard dwelling is defined externally by a small pitched roof with a facade of charred timber cladding (Shou Sugi Ban). The internal courtyard is detailed using a natural timber finish which extends to the interior finishes with the timber framed windows and timber floors. In the bedroom, using exposed brickwork further blurrs the definition between the interior and outdoor spaces, bringing the external courtyard in through the sliding door, the eye is drawn to the external garden space that fills the spaces with light. The bathroom, hall and bedrooms are connected to the single courtyard by way of sliding doors and the windows, whilst clever placement of windows still provide privacy between the spaces. The black facade masks the uses behind, while the gable end reaveals the internal spacial forms of the raked ceilings to the street front.
The extension was designed to add a third bedroom, bathroom, ensuite & walk-in-robe. All in the space of 35sqm. Although the spaces are small, with the use of raked internal ceilings, the rooms feel spacious and the central courtyard provides filtered light to the internal spaces for the children's bedrooms and bathroom. It's a clever use of minimal space that was left over to the side of the house that would otherwise be underutilised. The addition to the house creates a children's wing in the home and zones a private area for growing teenagers. This house demonstrates that you don't need a large house for a growing family, just a clever use of space and flexible design.
How is the project unique? The project's small scale and courtyard configuration shows that houses do not need to be large to accomodate a growing family. Through clever planning and consideration, a well zoned layout can provide the spaces and privacy requried for a family with teenagers.
What was the brief? To provide a children's zone with an additional bedroom, including bathroom, ensuite & walk-in-robe to the master suite and a designated study space.
What were the key challenges? The limited space was a challenge, the extension was designed in a space of 10 x 3.5 m
What were the solutions? To provide an internal courtyard/ lightwell that provided a sense of depth and northern light source to bedroom and bathroom spaces.
Key products used: Shou Sugi Ban (Charred Timber Cladding )


















About
Kathy Grigoriu founded Wyk Architecture driven by a passion for creating spaces of simplicity and elegance that inspire, excite and engage those who experience them. Through architecture, she sees design as an opportunity to change behaviour and the environment for the better.
Her work encompasses projects of all scales and while Wyk Architecture is predominantly recognised for private homes, the practice’s portfolio includes a range of projects including heritage work and education.
Each project shares an emphasis on carefully designed spaces, simple forms and careful selection of materials. The delicate control of light is fundamental – light is celebrated and darkness embraced, creating a subtle drama and a quiet intensity.
With a design process based on collaboration, Wyk Architecture strives to deliver a service that is accessible and inclusive. Kathy listens, creates and inspires, working closely with her clients to refine and realise their vision.

